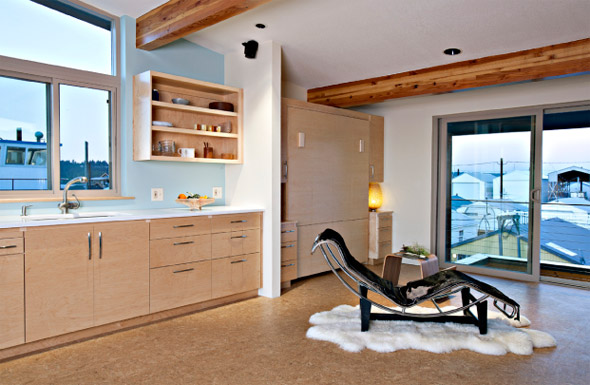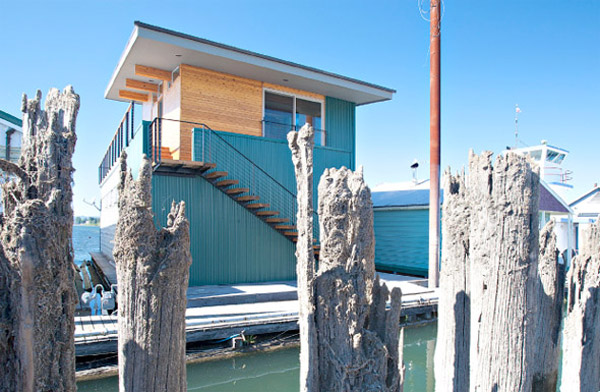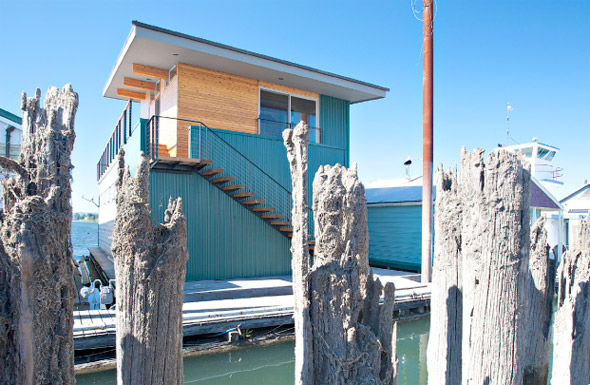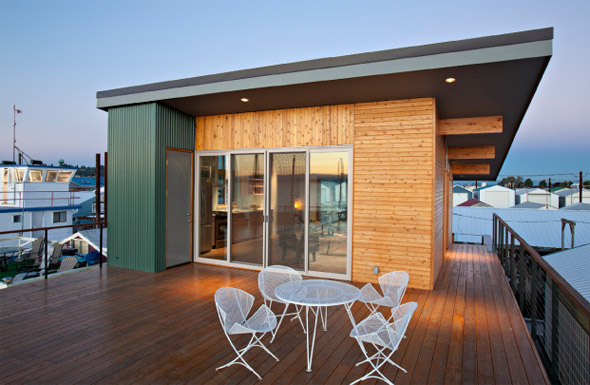We’re only three days away from the Portland Modern Home Tour! Don’t forget to head over to our website to purchase tickets at the advanced discounted rate. For this week’s feature, we’re going to give you a sneak peek at certainly one of the most unique homes we’ve had on any of our tours. Why is it so unique? Well, it floats. Yes, you read that right. Emily Réfi of Emily Réfi, Architect LLC has managed to bring modernism to the marina. Emily was nice enough to take a little time to discuss with me some of the challenges of designing on the water as well as what she enjoyed about it.
1. What did you like/dislike the most about designing a home that would float?
Learning to work with the logistics of floating structures was a learning curve for me, but honestly there is not a single thing I disliked about the process.
What I grew to love most about the experience, hands down, was the context. I always looked forward to site visits at the marina during construction. From the slip there are views of Mount Hood to the east, and a nearly unobstructed view down the Columbia River to the West, all right at the fringe of the city. The marina itself has both an honest grit and typical marina kitsch – think porthole windows, plastic palm trees decorated with lights, decommissioned tug boats refurbished haphazardly as floating homes….quirky and endearing manifestations of people enjoying life on the river and making the most of Oregon’s sunny days.
2. What made the homeowner want to design a home on the water?
My client, Dennis owned the circa 1960’s boathouse to keep his baby, ‘San Souchi’, a vintage Owen Flagship. While doing maintenance work up on the roof, Dennis realized how spectacular the views were and had the idea of somehow creating an upper level as a weekend retreat. With the intent of doing most of the construction work himself, Dennis who was retired from the US Forestry Service, recruited my partner, Monte Ypma and I to visualize what was possible. We worked out ideas for a proper upper level apartment with plenty of deck space where the the Mooniers could soak up the sun and views, bird watch and entertain. We all shared appreciation of modernity, sustainability and compact living – the design phase was the easy part.
3. The design of this home, being on the water and all, had to present some obstacles when building it. What was one of the toughest parts of construction?
Building on the water is a completely different game. You can’t exactly pull up in a pickup truck with your materials – everything had to be carried or pushed by hand cart down a steep narrow ramp then down a 600′ dock. There is a culture of sharing and salvaging building materials in the marina due to the tricky logistics, all of the demolished lumber was either reused in the addition or within the marina. Most of the original metal wall cladding was left in place to conserve materials while maintaining harmony with the existing patina of the place.

The steel components were delivered up the river and hoisted into place via ‘tug crane’ (a tug boat equipped with a crane). When the custom fabricated steel stair arrived, Dennis unhitched his boathouse, towed it out into the river with his boat and turned it around 180 degrees to receive the stair. Periodically, additional foam “floatation” was added below the raft to handle the additional weight.
4. If you could point out one feature of the home to make sure tour goers take notice of on Saturday, what would it be?
The cantilevered steel stair, crafted by Falcon Metalcraft is a favorite. Also note the crisp details in the wood and metal siding, and remind yourself that these were executed by a retired Forestry Service engineer and not a finish carpenter.
Also, the boat! Dennis would love to show it to you.
Beyond features, note the sequence of experiences as you move from the grit of the dock up the stair to the intermediate deck where you can connect back to the marina and take in views of Mount Hood. This is the front porch and feels just a bit like the “bridge” of a ship. Then as you ascend up toward the residence you leave it all behind. Enjoy a moment of retreat in this spot of nature at the fringe of the city.
5. What place do you think modern architecture has in a city like Portland?
In Portland, the conversation has been dominated by talk about sustainable design. Most “green” homes tend to have a hippy appeal, or the aesthetics of a cute 20’s bungalow and are accompanied by a list of green features that realtors can safely bet most of us will love. Modern architecture has a role of turning aesthetic assumptions around and looking to the future, questioning how we occupy space, how materials are expressed and how technology is infused. In designing the boathouse, we tread the fine line of expression of structure with simplicity of form while incorporating the warmth of wood and a just a bit of marine kitch. We built green by building small and smart, taking cues from ship quarters in efficient features like a bed that disappears into the wall. Modern design moves such as an open plan, window walls placed opposite each other and minimal cable rail make the compact space feel vast. At just 480sf, the residence required few material resources and has a pint sized energy load that will soon be completely offset by a PV array. That, to me, is where modern architecture can lead sustainable design into the future.
To see more of Emily’s work or to view more photos of the Moonier Boathouse, head over to her website here.
Photos by Scott Gerke










