This award-winning Mies van der Rohe-inspired backyard features a gorgeous cabana, welcoming guest suite, and peaceful outdoor living space
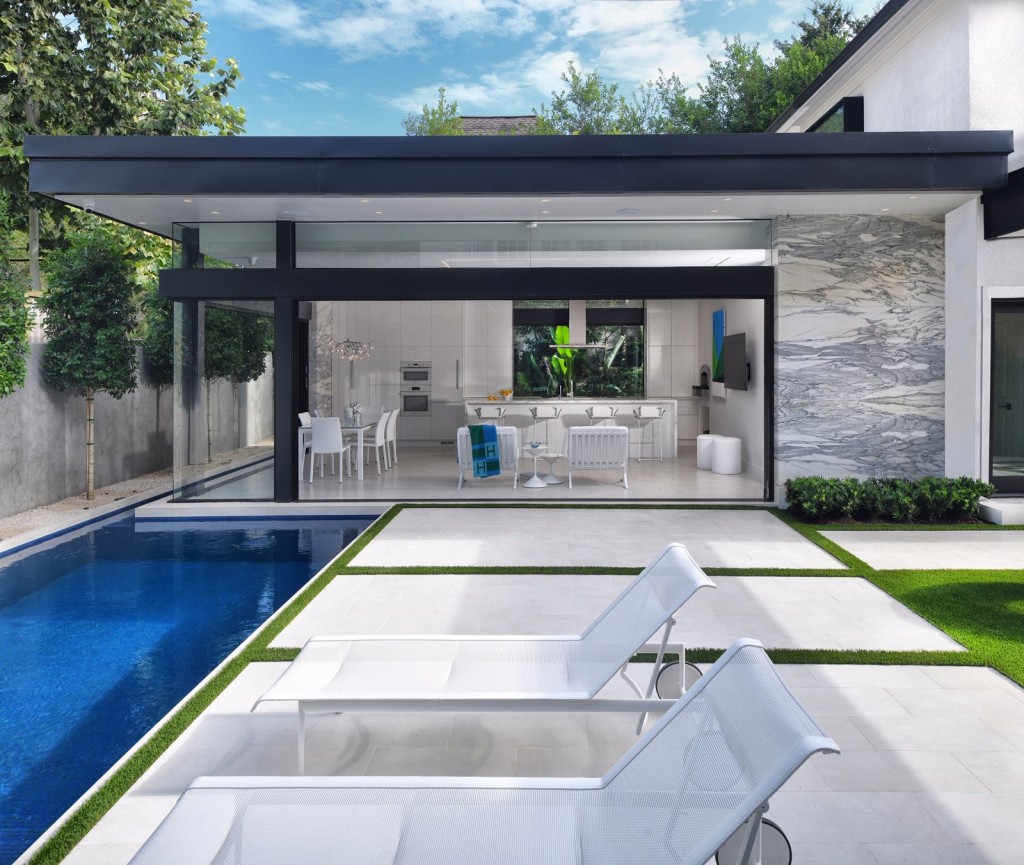
When Gary R Chandler Architecture & Interiors was approached by the landscape architects at Exterior Worlds to help transform a stale backyard into a glorious outdoor living space, the answer was an easy yes. The two had recently won “Best Outdoor Living” from the American Society of Interior Designers (ASID) for a backyard dojo project, so Chandler was eager to team up again.
For this project, a beautiful couple very engaged in the social/art scene wanted to create an entertainment paradise with artistic flair that would be perfect for any gathering, big or small. The main house is a traditional home that the couple had already spent time modernizing throughout, thanks to the work of exceptional interior designers; the backyard isn’t very large and already had a detached garage in place. The goal was to create an area, modern in style, that would feel open and not “boxed in” by the established constraints. Mies van der Rohe’s architectural style of extreme clarity and simplicity was an inspiration for the design, and the result is an amazing cabana and guest suite with gracefully defined interiors that open seamlessly to the pool and exterior surroundings.
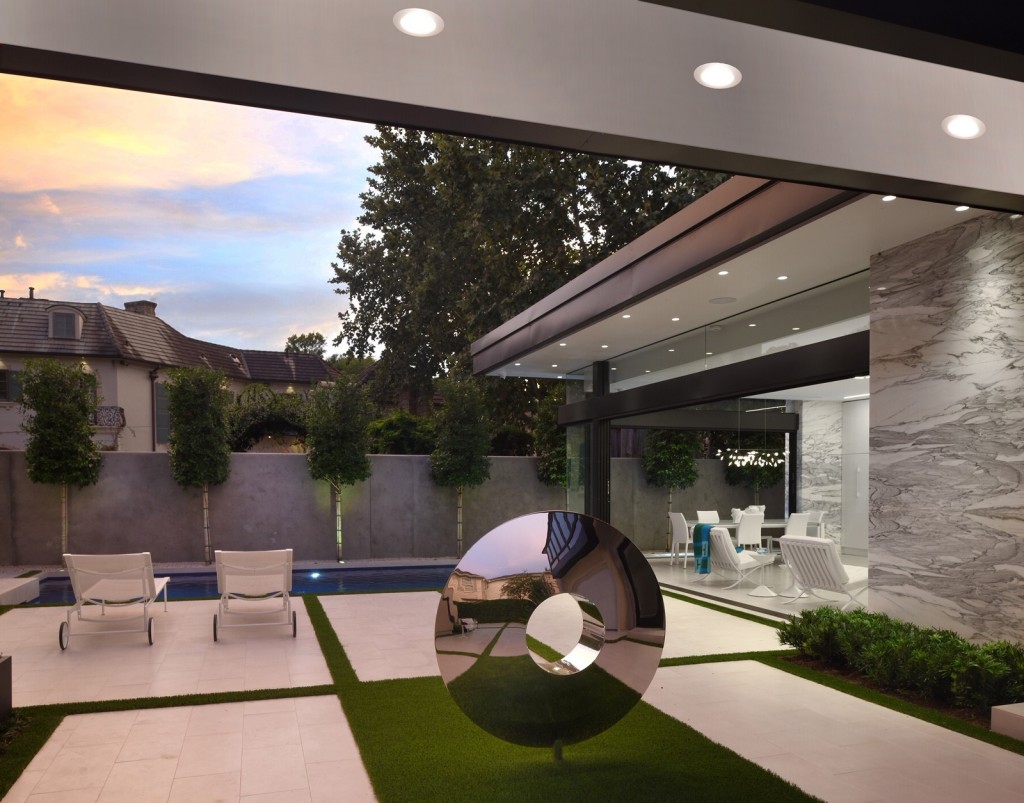
The landscaping of the new yard space is minimalist and serves structural purpose to compliment the architecture. Light gray porcelain stoneware tiles (12”x24”) are laid out in a grid of 8’x13’ lots, interlaced by luscious artificial turf. One section has been left unpaved in the center to accommodate a Torus outdoor sculpture, a 36” mirror-polished stainless steel disc by artist David Harber. Mid-century modern adjustable chaise lounge chairs add a place to lay back and relax.
Running along the western wall is the 25’x10’ pool, designed by Chandler. It is lined with deep blue glass tiles and is surrounded by a very thin coping to enhance the pools design. Loquat trees and well lights line the space between the pool and burnished steel troweled stucco wall. A fantastic detail of the pool’s design is the extended portion that continues along the western side of the new cabana. A water feature with lights has been added for a soothing aural atmosphere.
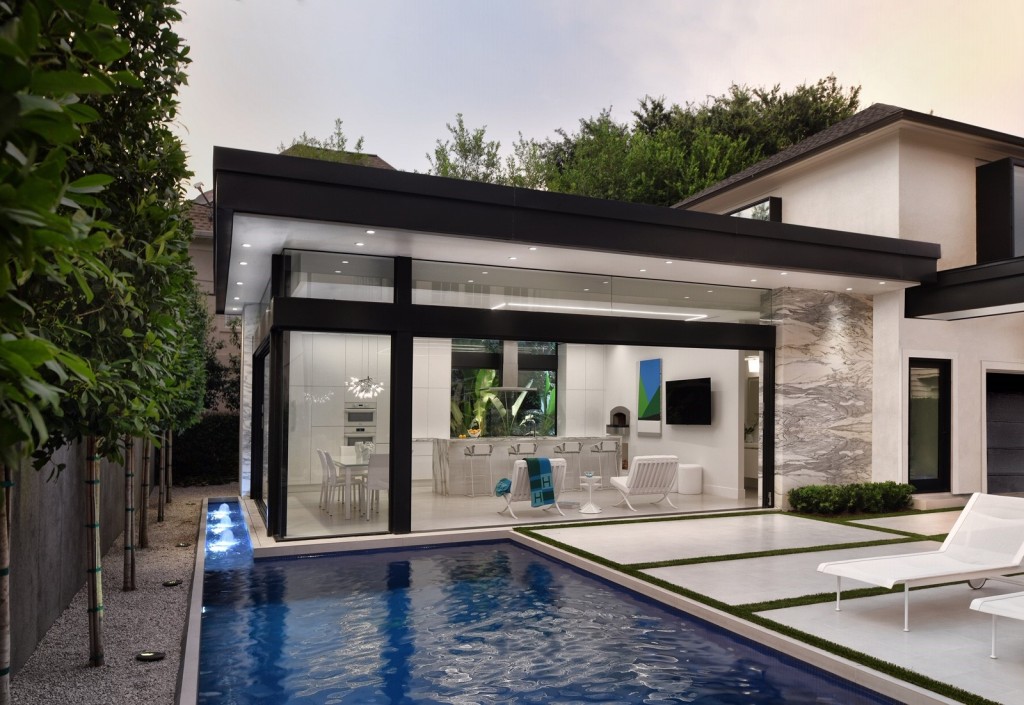
The main attraction of the new outdoor living space is the ground-floor cabana and second-floor guest suite, both having been added on to the existing garage (adjacent to and above). From the outside, the cabana is quite striking – just from the exterior materials alone. As part of the seamless design, glass panels framed by steel, located along the south and west elevations of the cabana, glide back into marble pockets, allowing visitors to experience the entire backyard with uninterrupted ease. When the west-facing doors are open, the water feature is experienced mere feet away from the dining table and lounge area.
An interesting design challenged was solved with the opening of the glass doors. With the marble pocket located to the right, the standard sliding door system would have glass panes moving left to right, into pockets, to open fully. The leftmost door would act as the single door/main entrance. But in this case, the leftmost pane abuts (rather, hangs over) the pool. Chandler and his team altered the design to make the rightmost pane (closest to the marble pocket) function as the main entry door.
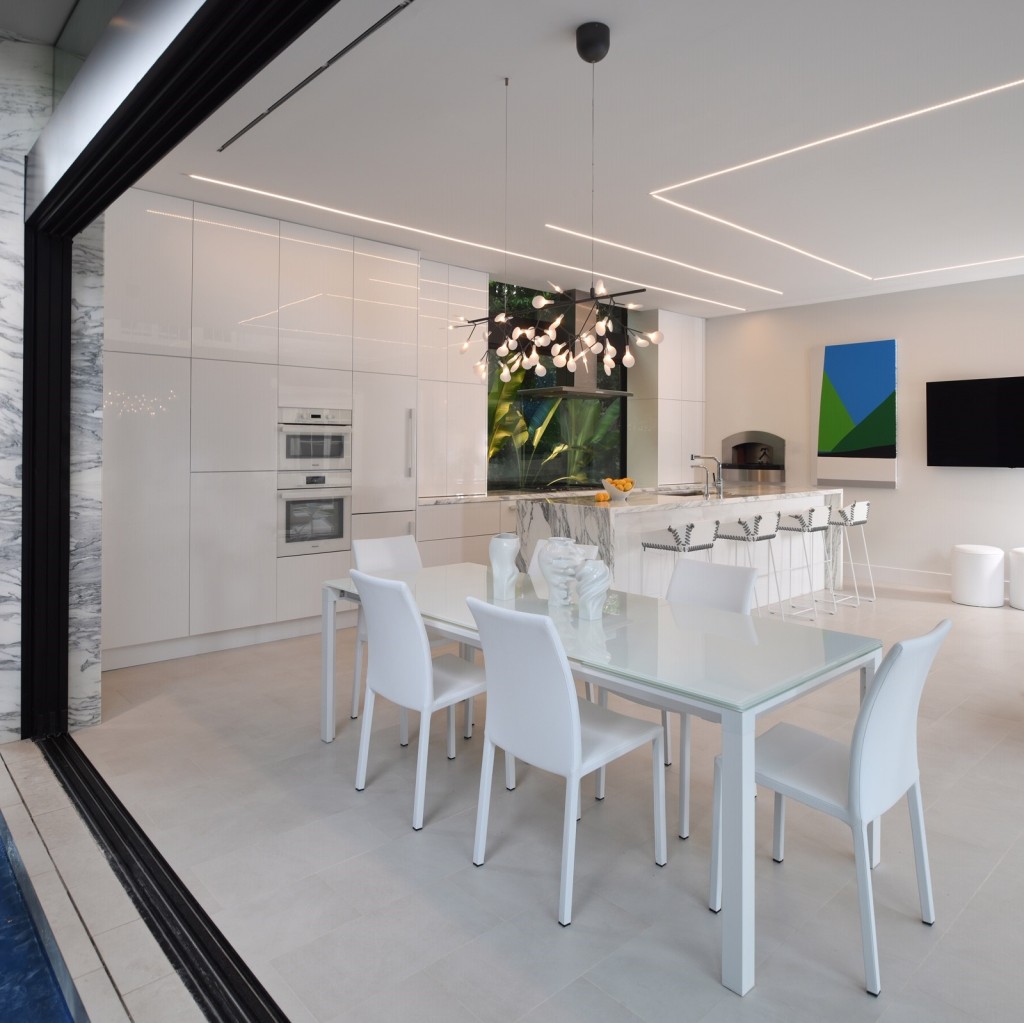
Inside, the cabana’s modern interiors and white palette were selected by project collaborator and interior designer Paula Fyhr to visually expand the spaces while enhancing the natural light. Fyhr carefully chose all furnishings and worked with Chandler on deciding the interior finishes.
The cabana space is essentially an open concept, fully-equipped kitchen, living room, and dining area. The floor is the same porcelain stoneware tiles used outside. All countertops are honed Calacatta Classico stone, cabinets are painted in a high gloss white. The appliances are all Fisher & Paykel except for the star of the room – the built-in Mugnaini pizza oven!
A full-sized bathroom is tucked behind the TV wall, and there is plenty of seating. The kitchen island seats four, and two lounge chairs provide comfort while watching TV or sipping a drink. A Moooi chandelier hangs above the dining room table that seats six. Recessed Wac LED lighting strips inside and pot lights outside keep everything very illuminated after the sun sets.
Another design choice worth noting: the original French doors on the main house were replaced with the same sliding glass panels located on the south wall of the cabana and shifted over to align with the cabana panels and the large picture window over the sink on the back wall.
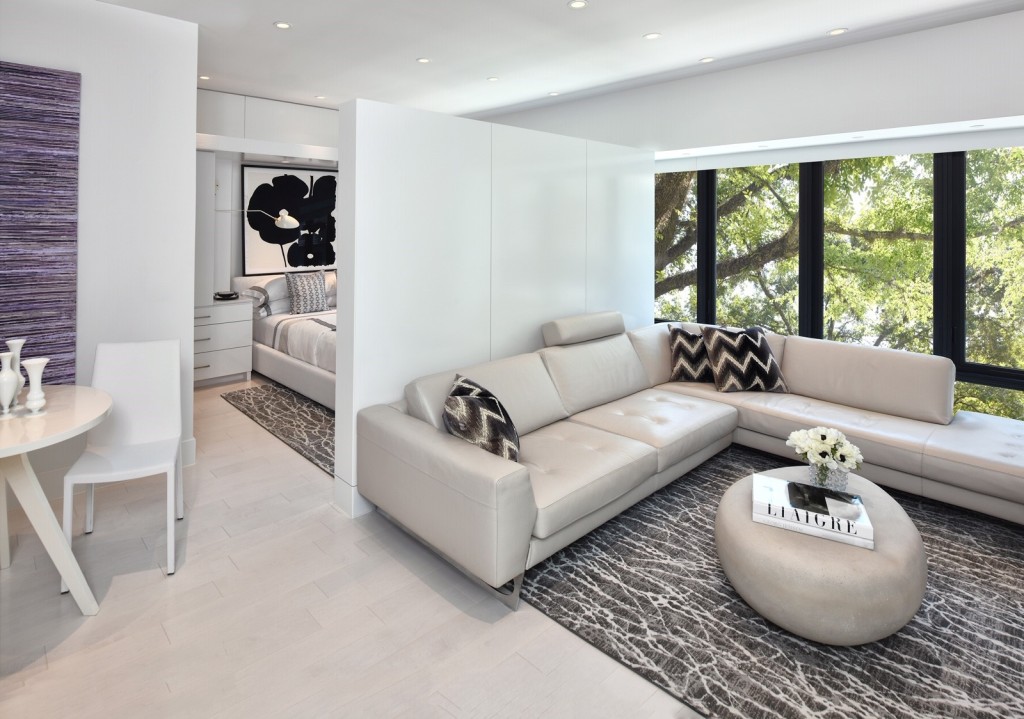
The guest suite was added to the top of the garage. Access is granted through a doorway separate from the cabana. To make sure plenty of light comes in from the west, an 8’x3’ bay window has been added to the exterior wall above the cabana’s roof. Light pours in from the bay window and shines through the frosted glass panes that are used for the inner stairwell wall.
The guest suite features a nice lounge area with a sectional couch, coffee table and television adjacent to the kitchenette that is well equipped with a refrigerator, cooktop, dishwasher, and microwave. Everything up here uses the same materials and color palate of the rest of the outdoor living space.
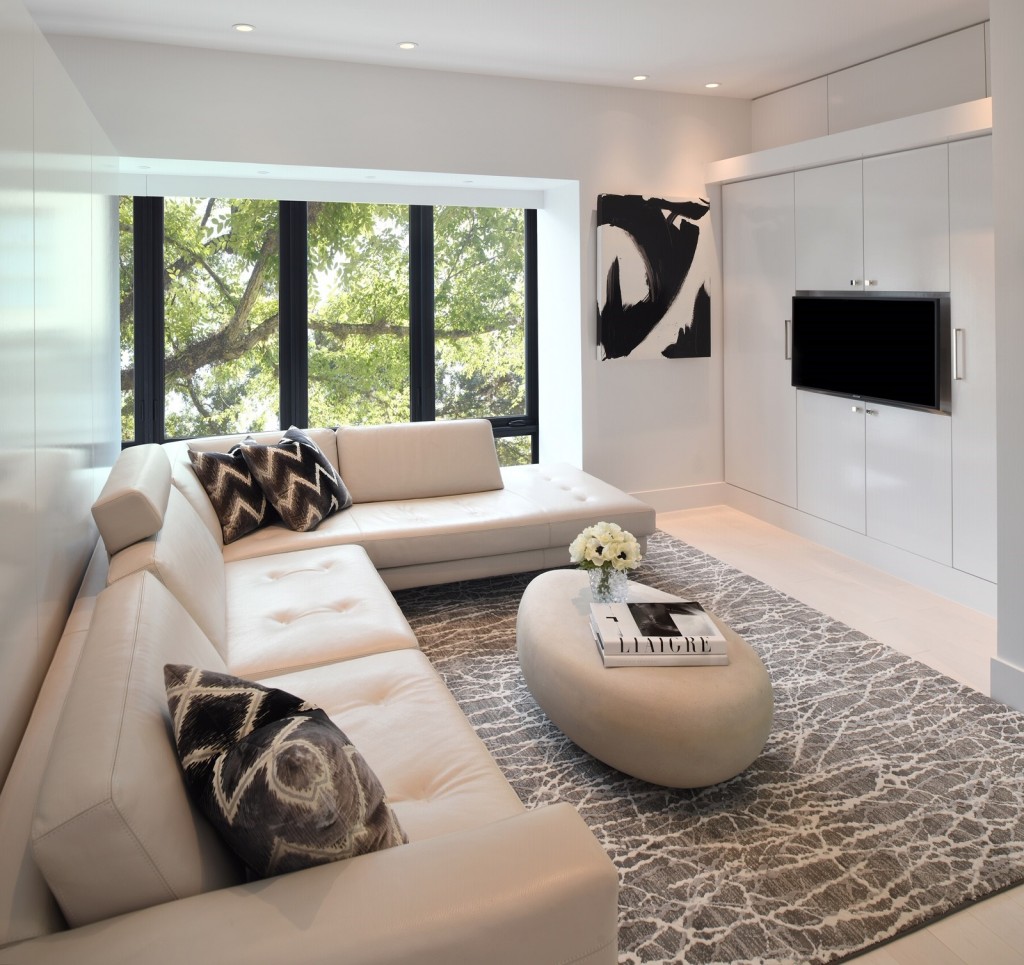
A 7’ high dividing wall provides a boundary to separate the living area from the sleeping area and bathroom. The wall falls short of the 8’ ceiling by about a foot. This design choice is echoed in the height of the large bay windows that overlook the property and top borders of the paneled TV wall and the bedroom’s headboard to tie the semi-separated spaces together. There is plenty of storage space to be found in the wardrobes on each side of the bed and drawers below, and the full bath will make any visitor feel right at home.
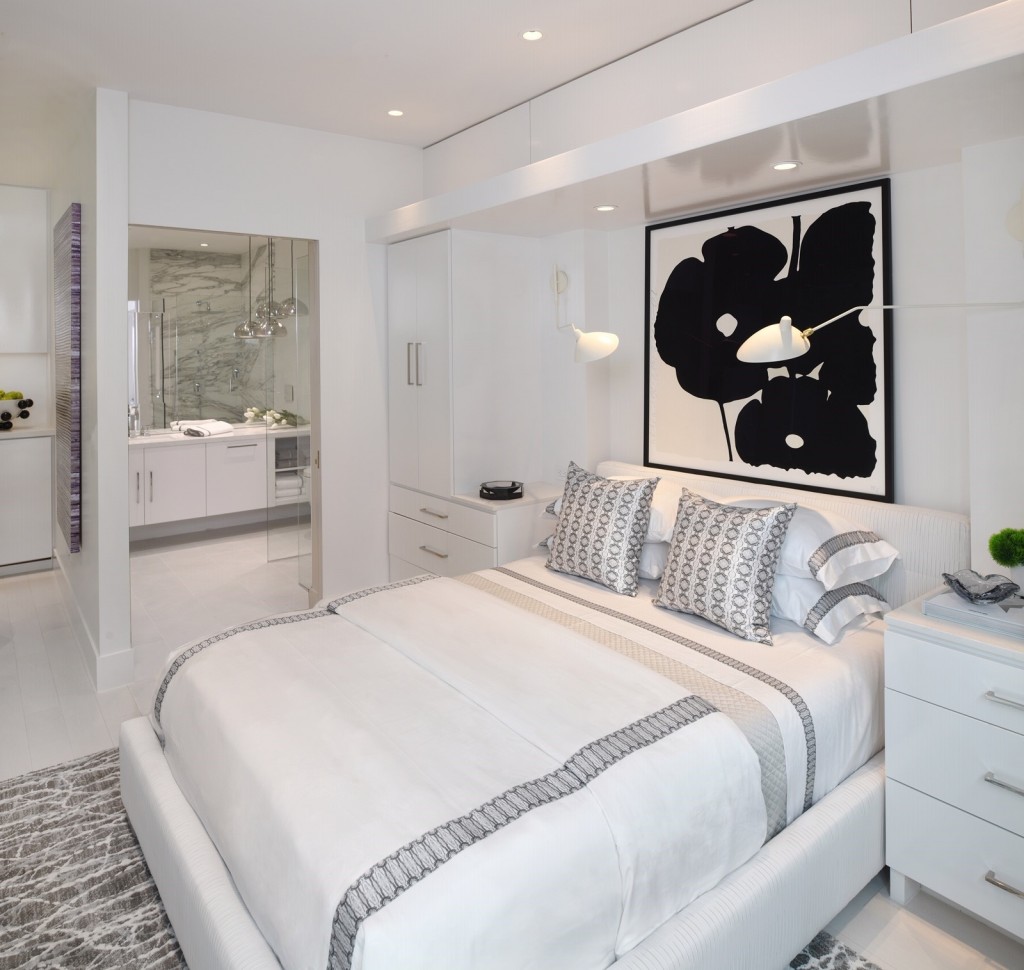
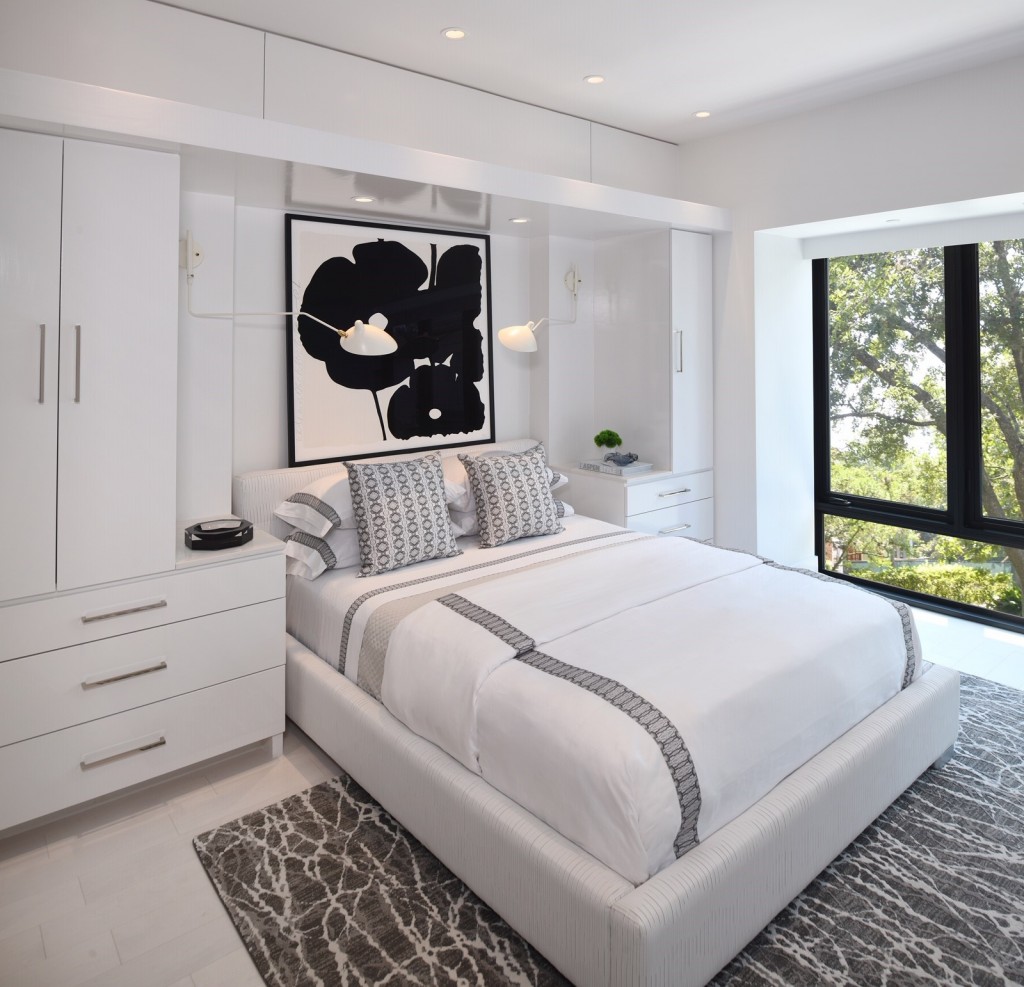
Gary R Chandler Architecture & Interiors and Exterior Worlds’ redesign of this quiet Houston backyard provides the owners an amazing, open, elegant setting to entertain friends and family. The relation between indoor and outdoor spaces on the ground floor is seamless, and the additional guest suite is warm and welcoming for overnight guests. This true collaboration between experts in the field resulted in not just a most modern and artistic design, but also wins for both Best Outdoor Living and Best Residence at the 2019 ASID Awards.
Gary R Chandler Architecture & Interiors
Based in: Houston, TX
Landscape Architect/Design: Exterior Worlds
Contractor/Builder: Kahanek Construction
Interior Design: Paula Fyhr Designs
Photo Credit: Miro Dvorscak
Project neighborhood: River Oaks
Number of Bedrooms: 1
Number of Bathrooms: 2
Approximate Square Footage: 1,300
Cabana dimensions: 30’x22’
Guest Suite dimensions: 27’x22’
Original build: 1990
Backyard renovation and addition: 2019
Materials and finishes:
Interior/exterior flooring: Kronos Prima Materia Cemento, 12×24
Torus sculpture: David Harber
Countertops: honed Calacatta Classico
Pizza Oven: Mugnaini
Appliances: Fisher & Paykel
Sliding glass panels: Western Doors & Windows
Kitchen Table: Bonaldo Chat in White
Chairs: Bonaldo Marta in white eco pelle
Dining Chandelier: Moooi Heracleum Endless LED suspension
Lounge Chairs: Barcelona with Gaston y Daniela indoor/outdoor fabric
Poufs: Custom with Gaston y Daniela indoor/outdoor fabric







