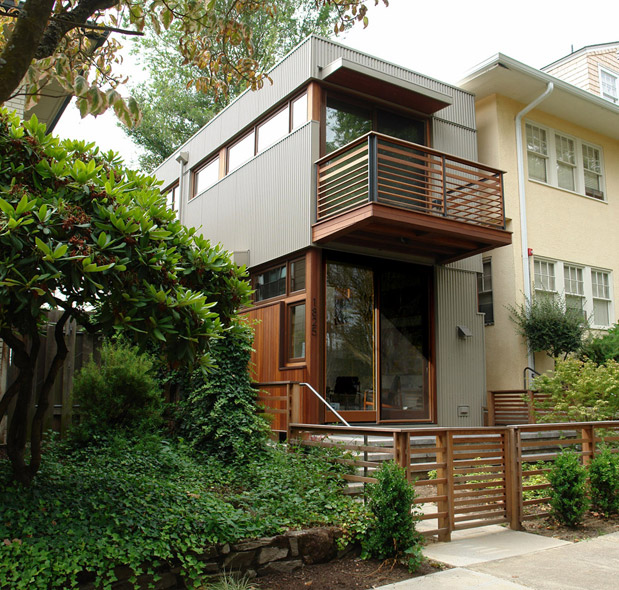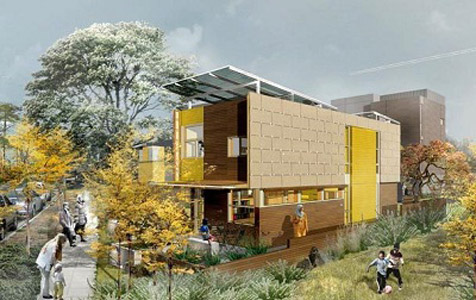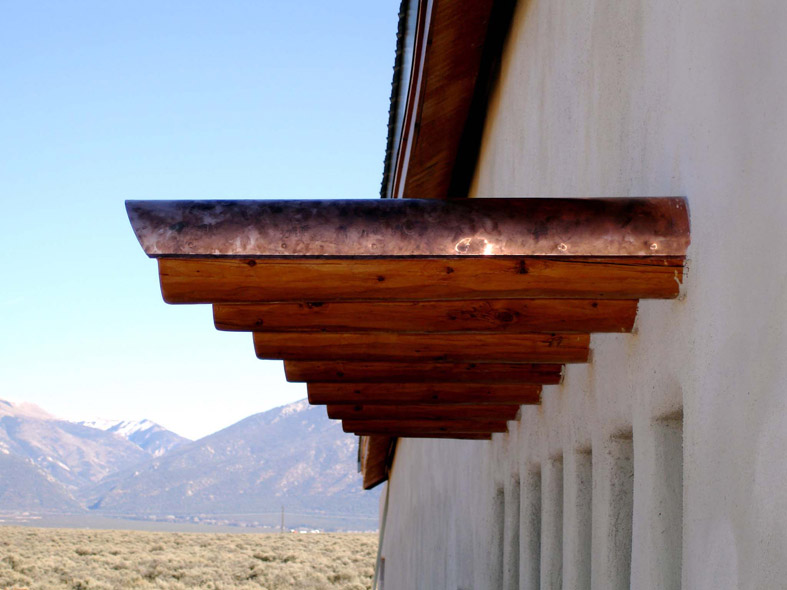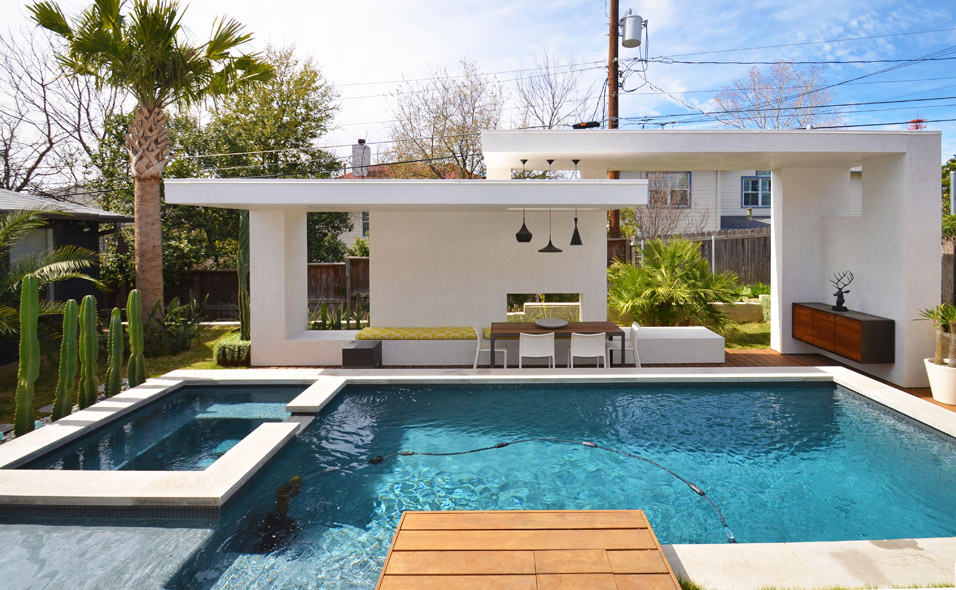
1825 NE 19th Ave. | Portland | 97212
Architecture by: DAO Architecture, LLC
Photography by: DAO Architecture
Built: 2012, 2 Bedroom, 1.5 Bathrooms, 950 Square Feet
Extremely compact at less than 13’ wide, the house accommodates a living room, double-height dining room, efficient full-service kitchen, two bedrooms, full bathroom, powder room, a number of built-in storage areas, and ground floor patio and upper floor deck. Extensive use of windows, large central skylight, and interior glazing, coupled with through-floor openings make the structure feel considerably more spacious than would be anticipated within the 500sf footprint. The primary areas of exterior ribbed metal paneling are complemented by cumaru wood panels, canopy soffits, and window trim. Sustainable features include very high levels of insulation; high efficiency mechanical systems and lighting; ceiling fans coupled with operable window placements for added ventilation; drip landscape irrigation; white membrane roofing, and bamboo flooring, cabinetry, and built-ins. This infill effort is intended to demonstrate that small parcels can accommodate elegant and efficient dwelling units, unobtrusively increase urban density and sustainably transform the way we live.













