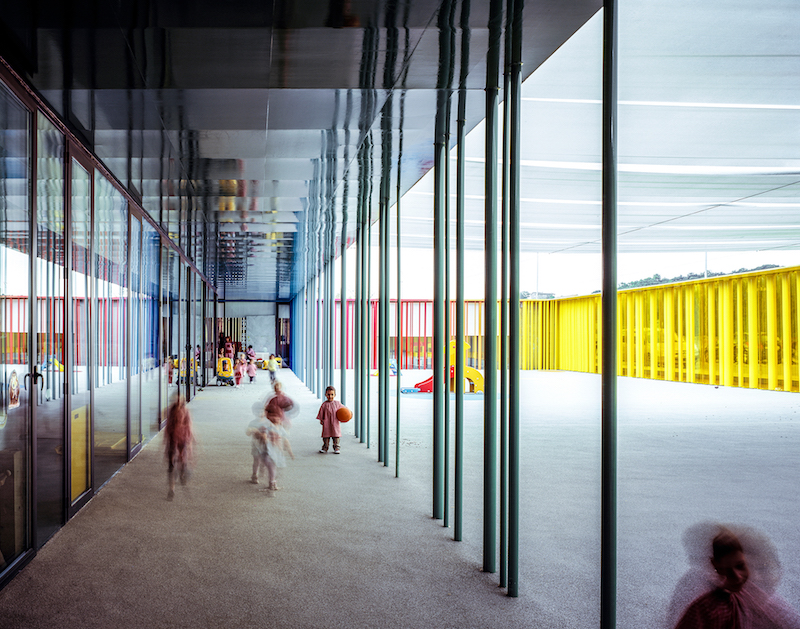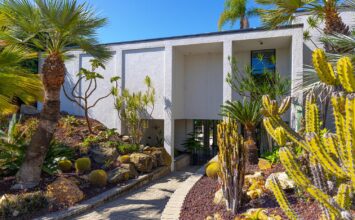
Photo: Javier Lorenzo Domínguez, Courtesy of the Pritzker Architecture Prize
The spring season is well under way, and as MA+DS has been hopping around the map in our quest to open the doors to inspiring and boundary-bushing modern residential design in cities across the country — San Antonio last weekend, Seattle at the end of the month – architecture’s most coveted honor was awarded: The Pritzker Prize. This week, we thought we’d spend some time getting to know the work of the 2017 laureates.
For the first time in history, three individuals were awarded the prize, a true testament to the spirit of collaborative creation. Rafael Aranda, Carme Pigem and Ramon Vilalta, who hail from the Catalonian region of Spain, have worked together since founding their firm RCR Arquitectes in 1988 in their hometown of Olot.
The team is celebrated for their focus on place and narrative, and for designing spaces – both public and private – that are in discourse with their respective contexts, thereby evoking not only specific histories and culture but a universal identity.
For those of you unfamiliar, here’s a crash course in the history of the Pritzker: The prize was established by Chicago’s Pritzker in 1977 to honor living architects and their contributions to humanity and the built environment through the art of architecture. Granted annually, the prize is often referred to as “architecture’s Nobel” and consists of $100,000 and a bronze medallion, and the laureate is crowned at a ceremony held at different architecturally significant site throughout the world.
Here’s what the 2017 Pritzker Prize Jury Citation states about Aranda, Pigem, and Vilalta: “we live in a globalized world where we must rely on international influences, trade, discussion, transactions, etc. But more and more people fear that because of this international influence…we will lose our local values, our local art, and our local customs…Rafael Aranda, Carme Pigem and Ramon Vilalta tell us that it may be possible to have both. They help us to see, in a most beautiful and poetic way, that the answer to the question is not ‘either/or’ and that we can, at least in architecture, aspire to have both; our roots firmly in place and our arms outstretched to the rest of the world.”
Below, take a scroll through some of their most notable works.



Photo: Hisao Suzuki, Courtesy of the Pritzker Architecture Prize

Photo: Hisao Suzuki, Courtesy of the Pritzker Architecture Prize












