Visit the healthy “City Lights” home, a modern contemporary design positioned on a hilltop with sweeping views of the hill country surrounding the Texas capital
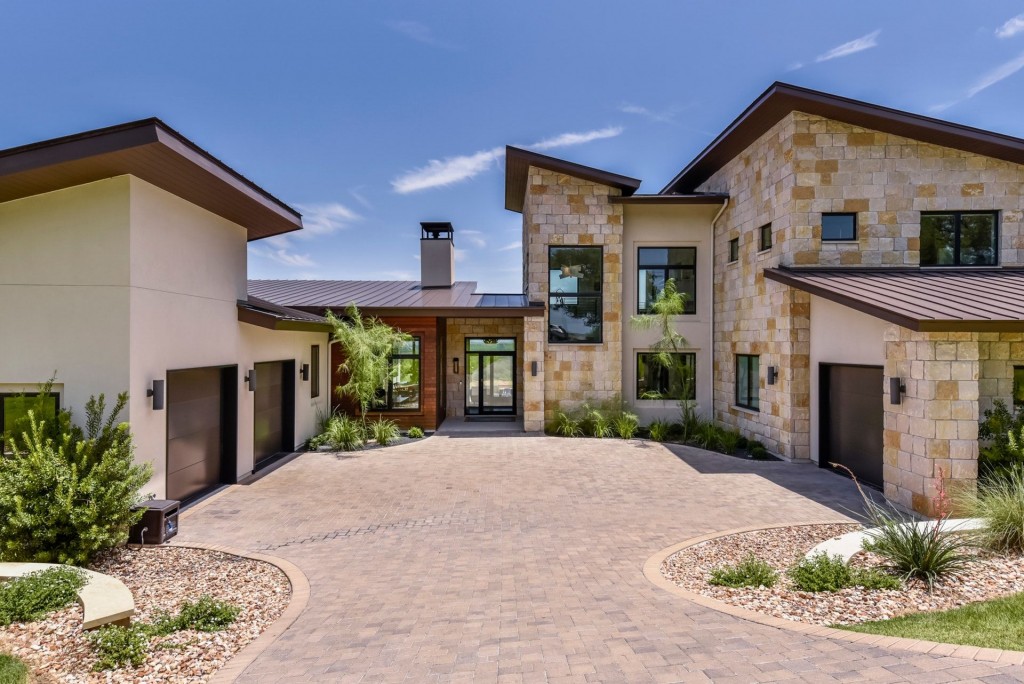
One of the better trends in today’s home design is the desire to build and live in a Healthy Home. According to the National Center for Healthy Housing, a healthy home is exactly what it sounds like: “housing that is designed, constructed, maintained, and rehabilitated in a manner that is conducive to good occupant health.” Of the seven principles of a healthy home, many are left to the residents’ daily habits and lifestyle, i.e. keeping things clean, safe, pest-free, etc. But two of the items on the list – keeping the home contaminate-free and well ventilated – are design features that today’s architects, designers, and builders are making the conscious decision to implement in their projects.
Such is the case with this Spanish Oaks home that stands as a testament to true collaboration between three firms that aspire to the same goal: creating healthy homes for the 21st century family. The Britt Design Group (interior design firm lead by Laura Britt) teamed with Andrew Wagner Architects and EleV8 Builders for this project. Between Britt’s drive to constantly learn and search for the healthiest, most sustainable furnishings and fittings, and the builder’s and architect’s expertise in building sciences, this healthy, high-performance home has earned a five-star rating from Austin Energy Green Building (AEGB).
Building Science focuses on understanding and improving heat, air, and moisture flow through the building envelope, in order to create high-performance buildings that are more healthy, durable, and energy efficient. AEGB’s requirements for a five-star award in include making sure the home provides fresh air supply vs. re-circulating the indoor conditioned air, making sure the home envelope is tightly sealed, using high-performance details and materials to attain energy efficiency, and making the home durable by employing responsible design and assembly methods, e.g. a strong moisture management strategy.
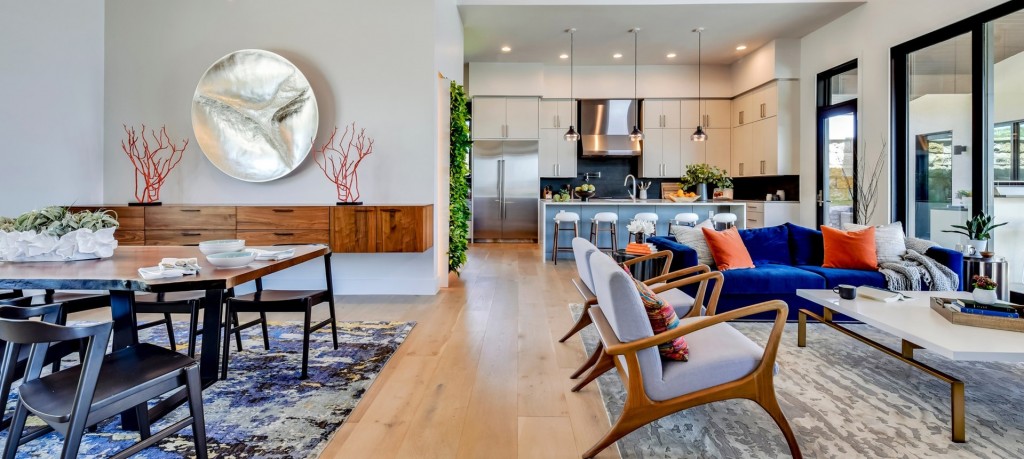
Aside from being a healthy home, City Lights (dubbed for its views of the nearby Hill Country Galleria) is modern and elegant. Arriving at the front door, visitors immediately notice two separate garages. The two-car garage to the left is the family’s main entrance that brings them into the kitchen via the “Drop Zone,” the phrase Britt uses to describe the small room with laundry, coat hooks, and storage for all the things you tend to ‘drop’ when entering your home. The single-car garage on the right connects to the master suite wing of the home. Splitting the garages breaks up what would otherwise be a large massing just for cars that would throw off the scale of the house.
Guests arrive at the front door and are greeted by a glass wall straight in front of them that provides an instant view of the backyard. The transparency here showcases the amazing hillside scenery right from the onset. In fact, the corner-lot home has large expanses of glass throughout and opens to the outdoor living space without impact from the nearby roads. The large glazed areas and openings are strategically north-northeast facing, the best orientation for green design and solar orientation in Texas.
The home is divided into two distinct parts: public and private. To the left is the main (public) area – an open concept living space with double-height ceilings that expands from the compressed entryway. To the right is the (private) sleeping are, with the master suite downstairs and the kids’ bedrooms on the second floor above.
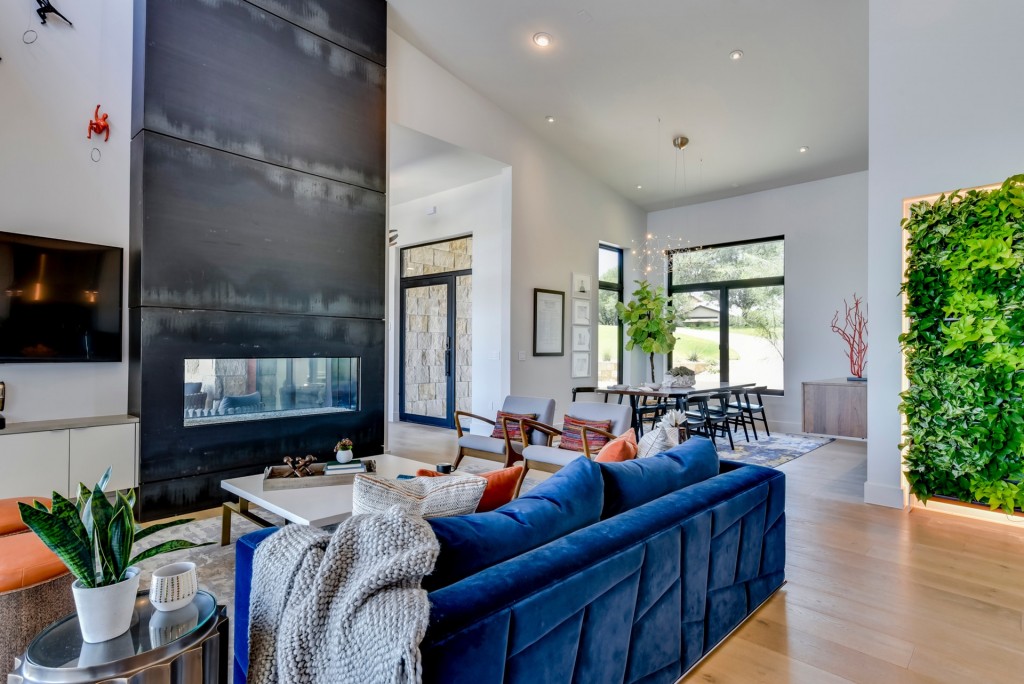
Though the dining room, living room, and kitchen all share the same open space, they are each defined by their individual designs; designs that share several common properties. For starters, European white oak floors run throughout the home. The dining room and the living room both feature handmade wool rugs with a silk sheen and floating cabinets along the walls. The main color scheme throughout the home is blue and gray with accents of color; it starts here with the dining room and living room rugs and the couch. Walnut is the wood of choice, seen here in the custom dining room table and floating cabinets in the living and dining rooms. The black dining chairs match the cabinetry hardware. All the furniture in the home is mid-century modern in style; the lounge chairs in the family room are one of the first great examples.
There are two fantastic features in this space that deserve special attention. One wall in this space, originally intended to house a wine rack, was completely redesigned to be a living wall. This is a relatively new trend that has become very popular in the last few years. Plants are known to filter the air indoors, but a study in 1989 by NASA and the Associated Landscape Contractors of America (ALCA) showed that houseplants also remove harmful elements such as trichloroethylene, benzene, and formaldehyde from the air and help prevent “Sick Building Syndrome.” A living wall raises the bar and is both a calming piece of art and an effective component of a healthy home.
The family room also sports a double-sided gas fireplace encased in steel. The design allows light in from the outdoor living space on the other side, while also providing a wall of contrasting accent material. Large windows in the dining room and sliding glass doors in the family room bring natural light in and (along with the fireplace) foster a connection between indoor and outdoor spaces. When the doors are open on a nice day, the fresh air flows through the house.
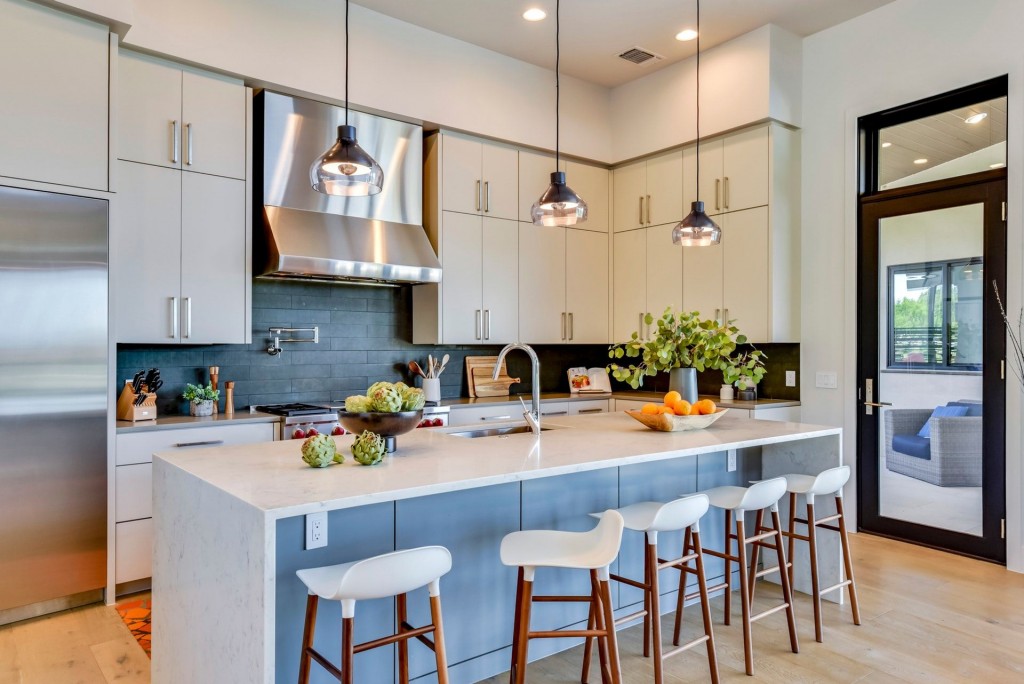
The Kitchen space was designed for heavy use. The materials are durable, and the space is functional for the family who lives here. The kitchen island is a lovely blue that ties into the space’s color theme. The counter tops are all quartz. Clay tiles in black provide a nice design contrast in the backsplash. The appliances are all high end and the cabinets, like the rest of the home’s finishes and materials, are all low or absent of volatile organic compounds (VOC).
To the immediate left of the kitchen is the aforementioned mud room and drop zone. Also in this area: a prep sink away from the main kitchen sink, ideal for washing hands, peeling vegetables, and other dirty work that befalls a family of six.
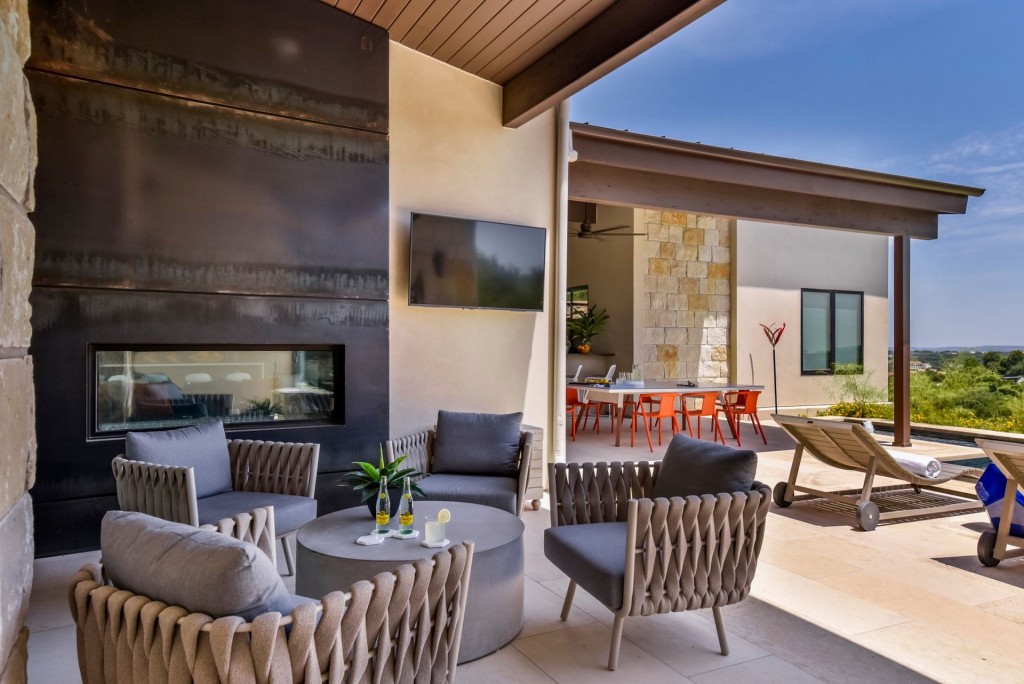
Access to the outdoor area is granted by both a single glass door from the kitchen or the sliding glass doors in the living room. This amazing outdoor living space is as relaxing as it is functional. First thing visitors notice is the shade! Both the kitchen/dining area and the lounge area (which is on the other side of the see-through fireplace) are completely covered, providing necessary relief on those hot Texas days.
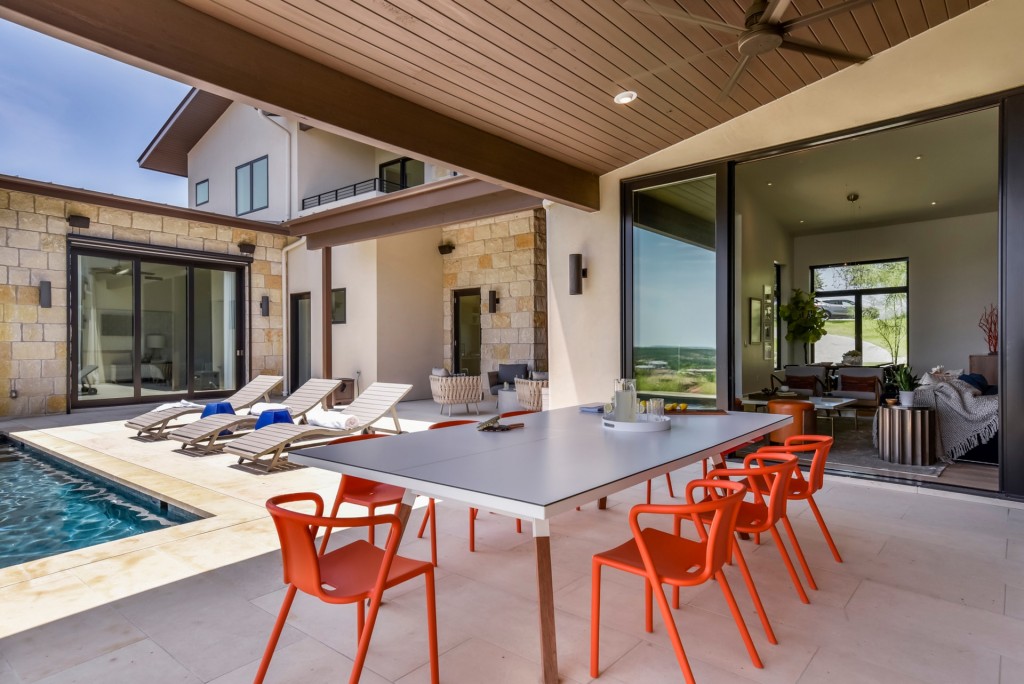
The kitchen area has all the amenities needed for outdoor cooking: built in grill, sink, refrigeration, and plenty of storage. The dining table is a converted ping-pong table and comfortably seats eight in orange chairs that directly match the accent pillows on the living room couch. The lounge area stays cozy near the fireplace and has four comfortable Tosca lounge chairs and small table for conversation with beverages of choice. Finally, rounding out this outdoor living space is the swimming pool and Wenge lounge chaises. No matter where you stand, sit, or swim in this outdoor space, the view of Austin’s hill country is simply amazing.
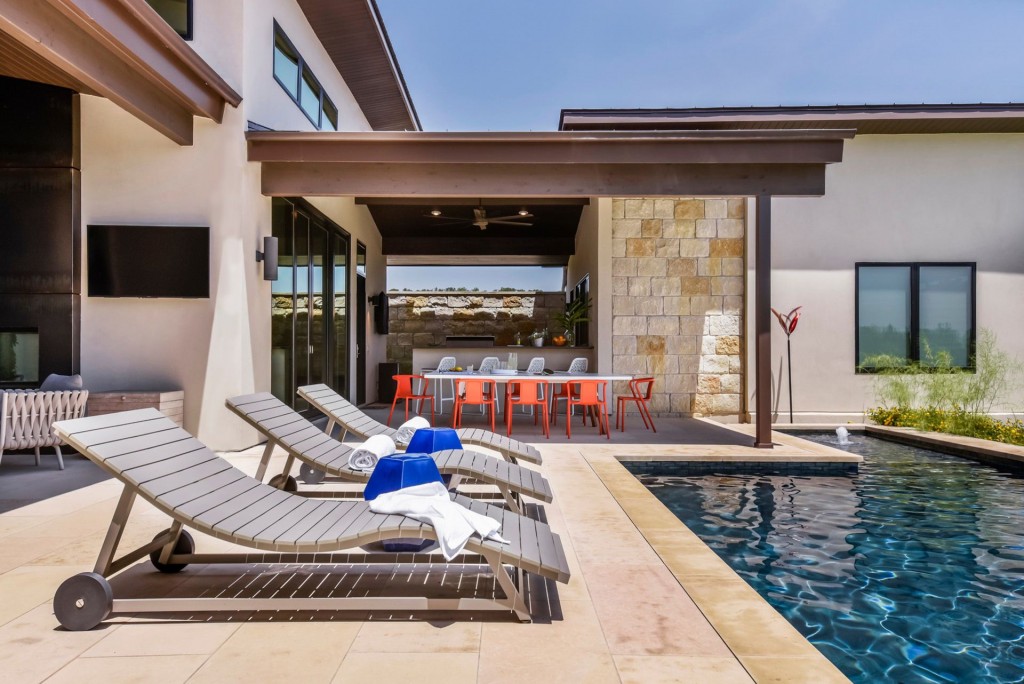
Behind the kitchen area is a hidden gem that visitors will love: a complete accessory dwelling unit (ADU). The nicely sized bedroom, full bathroom, and generous closet are perfect for an extended stay guest, a nanny, or… an in-law, as it affords both privacy (being detached from the home) and connection to the family (via shared outdoor space). The position of the ADU is an architectural choice; it helps screen the entire outdoor living space from the nearby road view, and it creates a backyard sanctuary free from the street noise of the primary neighborhood entry/exit.
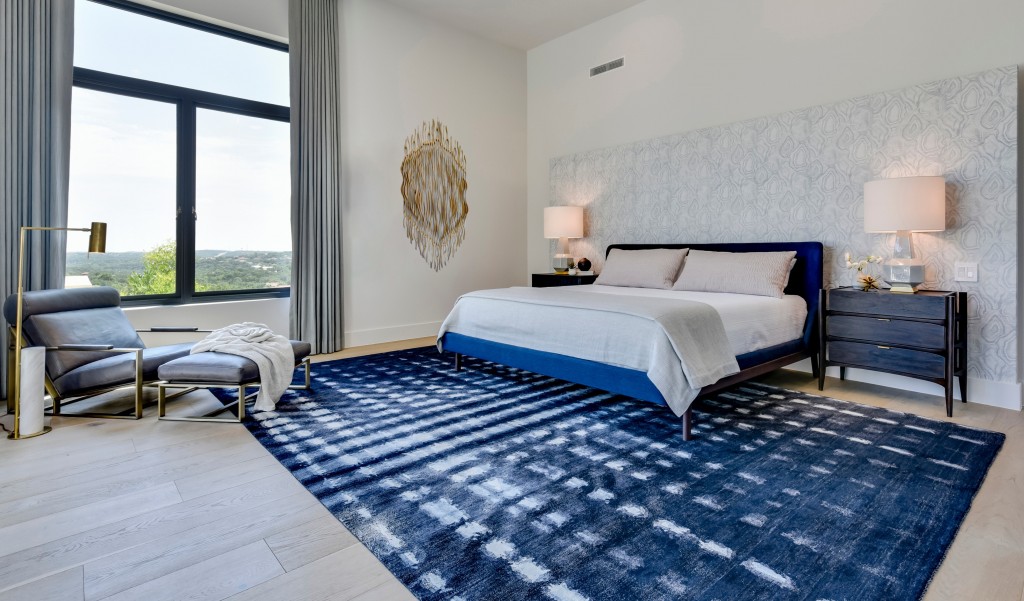
Back through the home to explore the private area, visitors enter the master suite wing. The master bedroom is to the left at the end of a short hallway. A sliding glass door creates a strong indoor/outdoor connection here, just as in the family room.
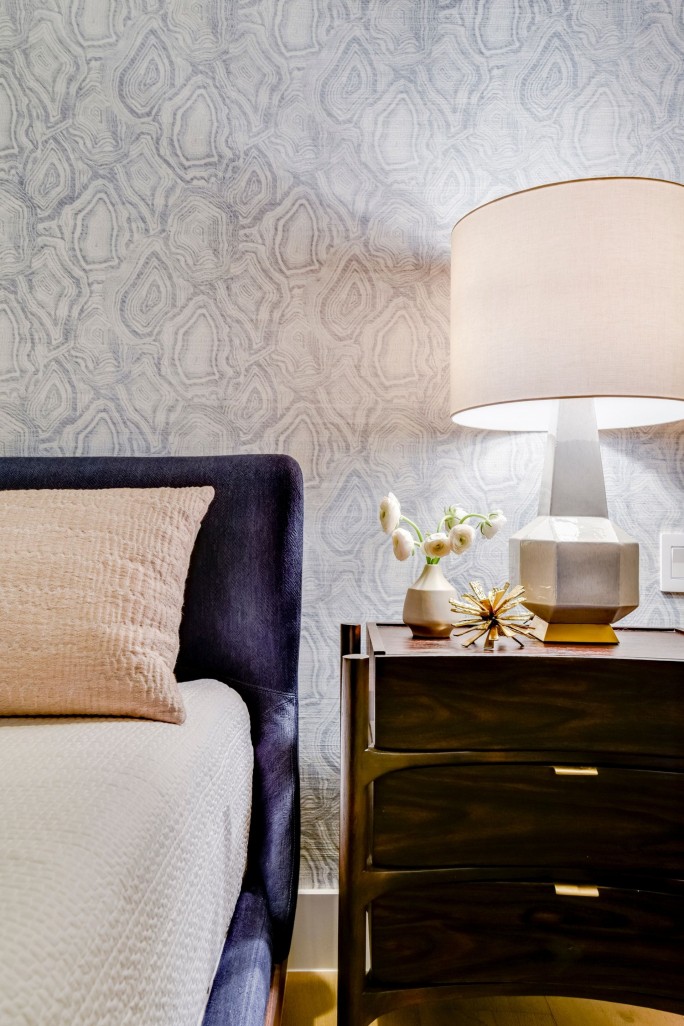
The bedroom is spacious and features quite a few gorgeous décor elements. Custom draperies help keep the light out in those early mornings (and give privacy at night), and the wallpaper accent behind the bed is textured and features a geode-like design. A beautifully hand-carved wood sculpture by local artist Caprice Pierucci is the prominent piece of art on the walls, and a “tie-dye”-style rug brings all the colors together. Finally, a very relaxing Cruisin’ lounge chair and ottoman provide a perfect place to read under the brass lamp in the corner.
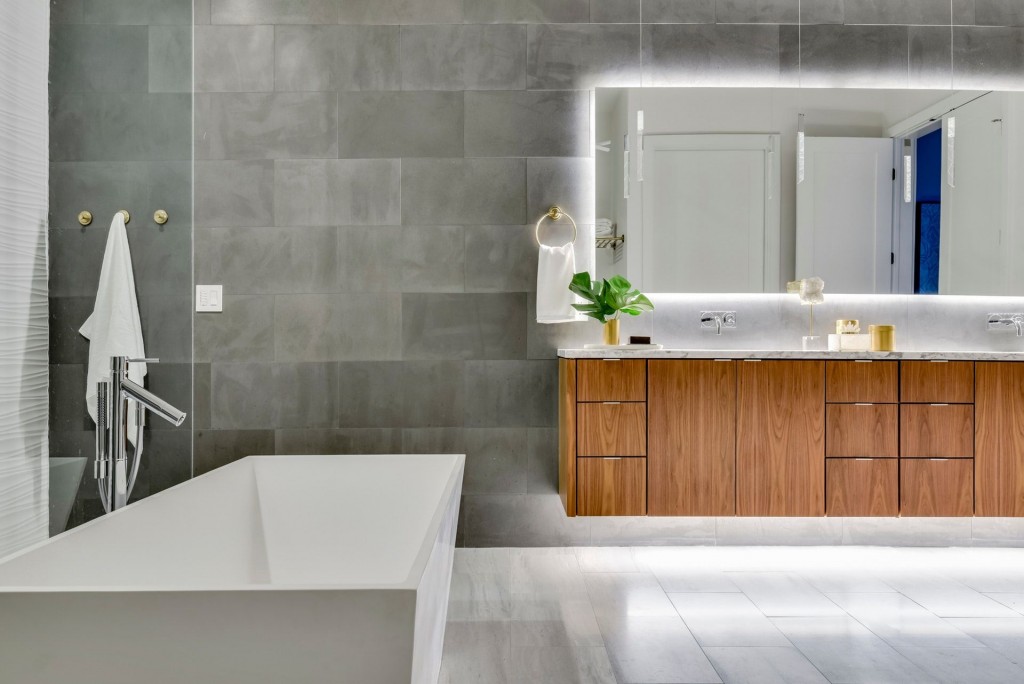
From the bedroom, visitors can head into the master bathroom, which proves to be a study in design excellence. Marble tiles cover the floor; the walls are covered in gray stone tiles. The walnut double vanity is floating, and soft LEDs illuminate the space underneath to keep nighttime trips to the lav gentle on the eyes. Soft, bright light also radiates from behind the mirrors for getting ready in the morning. The freestanding tub is a modern rectilinear shape and the two-person shower is behind the tub, separated by a pane of glass. Two toilets (his/hers) in the room are behind privacy walls and doors. Connected to the bathroom are the two walk-in closets, a modest one for him, and -rightly so- a gloriously large one for her.
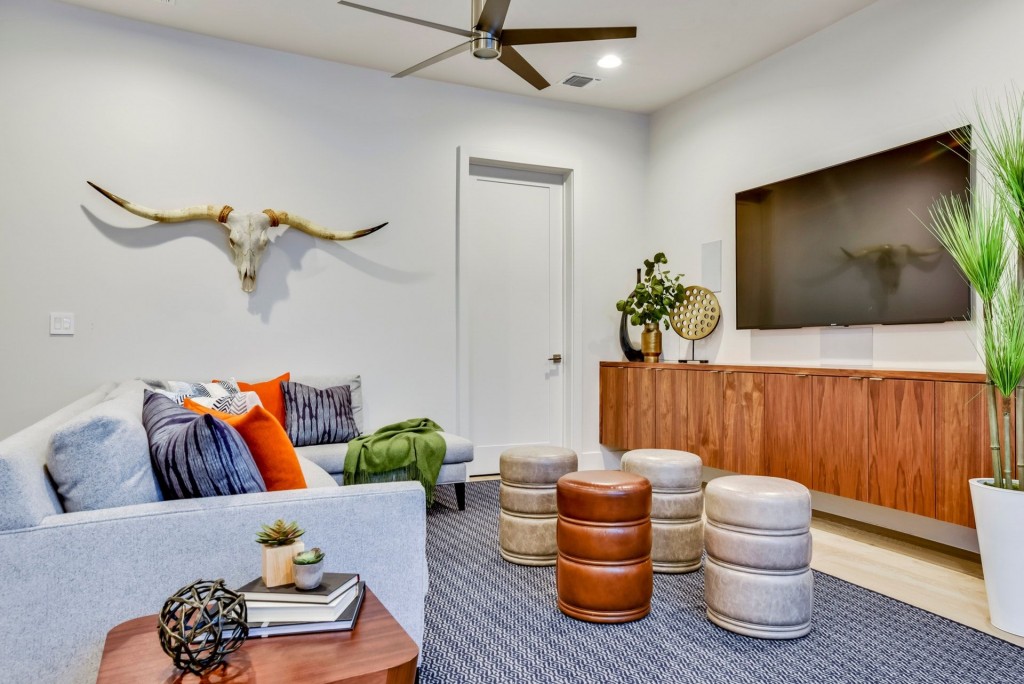
Visitors can leave the master suite and head to the other end of the hall in this wing to enjoy the den area with a comfortable couch, floating walnut cabinets, TV, access to the one-car garage, and a Longhorn on the wall to remind guests where they are.
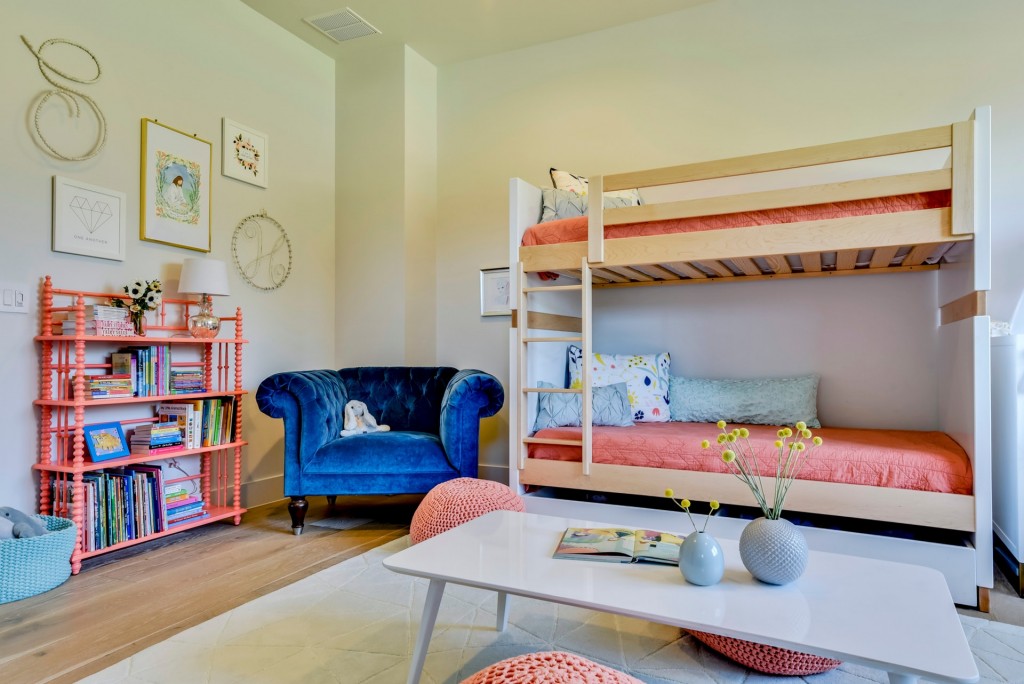
The last place in the home to explore is the second floor. The staircase near the front door brings guests up to what is essentially the kids’ zone! Located above the master suite, this area is comprised of two bedrooms rooms, each with their own full bathroom, and an excellent playroom. There is also a space for the family computer and access to a small patio. The blue-themed boys and peach-colored girls rooms are equitable in size to prevent any sibling squabbles, and the playroom is big enough to accompany everyone.
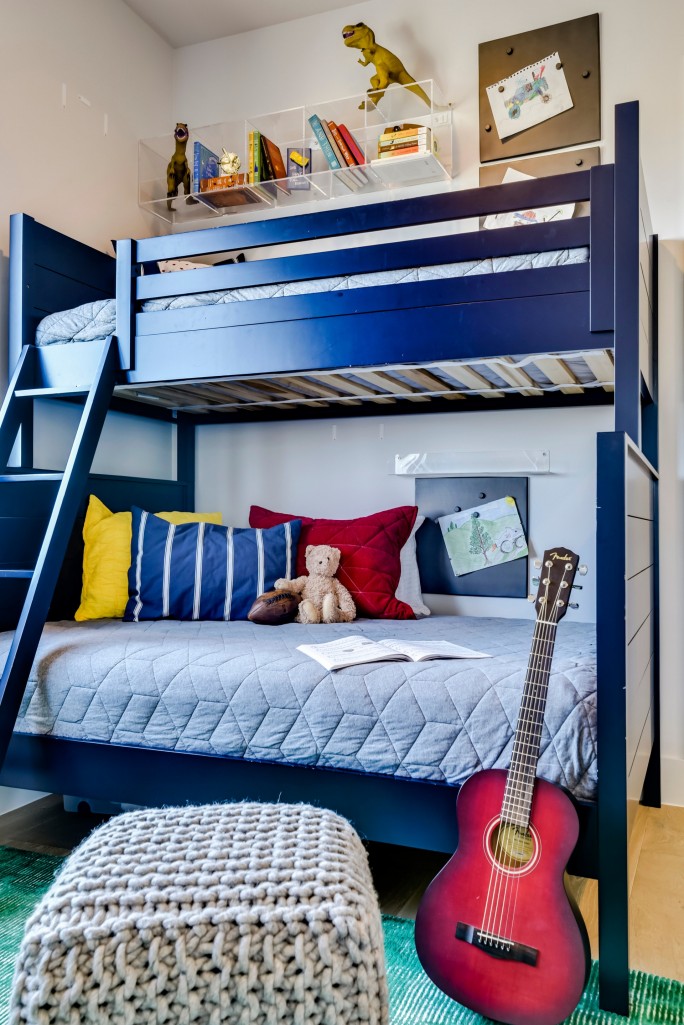
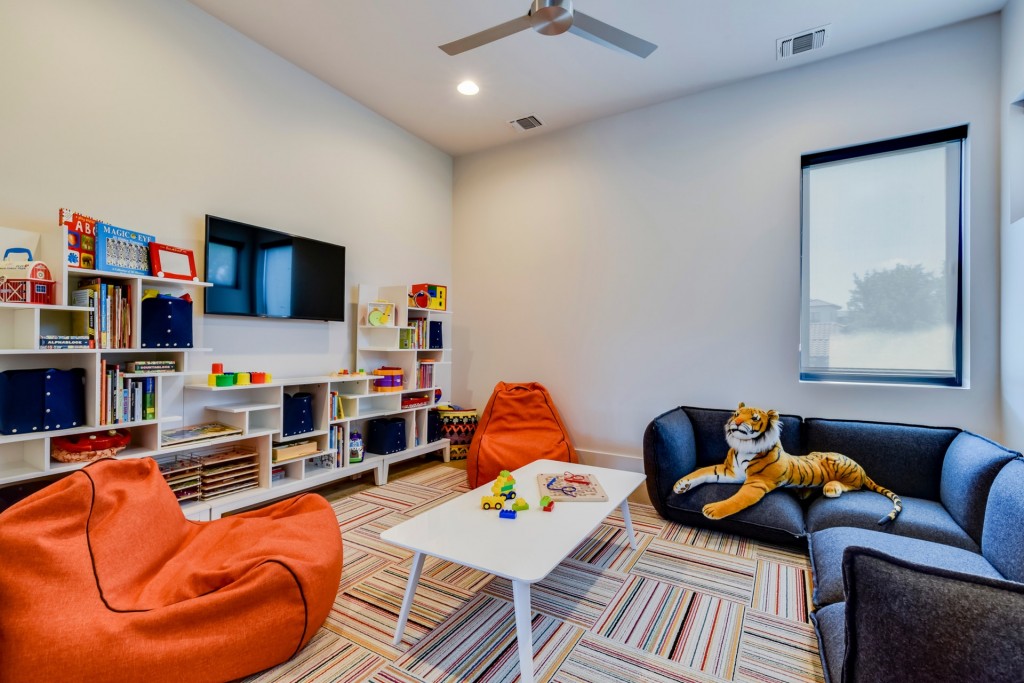
City Lights is a most impressive home in every detail from the ground up, inside and out. The collaboration of three firms with a history of working together and a strong commitment to building a healthy home is seen in the finished product. Between the materials used, the design principles, the building techniques, and the blending of indoor/outdoor spaces, everything about this home is comforting, healthy, efficient, and picturesque.
Britt Design Group (Interior Design)
Based in: Austin Texas
Architect: Andrew Wagner – Andrew Wagner Architects
Builder: Elev8 Builders – Chris Little, President
Photo: Twist Tours
Neighborhood: Spanish Oaks
Number of Bedrooms: 4
Number of Bathrooms: 6
Approximate Square Footage: 5,000
Year Built: 2018
Details and Finishes:
Flooring: Casa Bella Grey Stone UV Lacquered White European Oak
Countertops (Kitchen): Quartz from Caesarstone and Cambria
Paint: Sherwin Williams
Living Room Lounge Chairs: Soren Ventura Lounge Chair – Teak
Living Room Rug: Aurora Slate from Black Sheep
Dining Room Table: Custom Walnut Dining Table from Elko Hardwoods
Dining Room Chairs: Jensen Chairs from Room & Board
Dining Room Rug: custom made by Bijan
Dining Room Wall Mounted Credenza: from Bludot
Den Rug: Ankara Midnight from Merida
Den Stools: Vaughn Stool from Made Goods
Master Bedroom Rug: Nebo Cream Soda from Kravet
Master BR Lounge Chair/Ottoman: Cruisin’ from Thayer Coggin
Master Bedroom Wall Covering: Agate Moonstone on Marshmallow from Phillip Jeffries
Outdoor Dining Chairs: Magis Orange from Worplace Resources
Outdoor Lounge Chairs: Tosca from Janus et Cie
Outdoor Coffee Table: Perpetual Gran Louie Coffee Table from Seasonal Living
Outdoor Lounge Chaise: Wenge from Janus et Cie
Master Bedroom Wood Art Sculpture: Caprice Pierucci Custom Piece 65″H x 72″W







