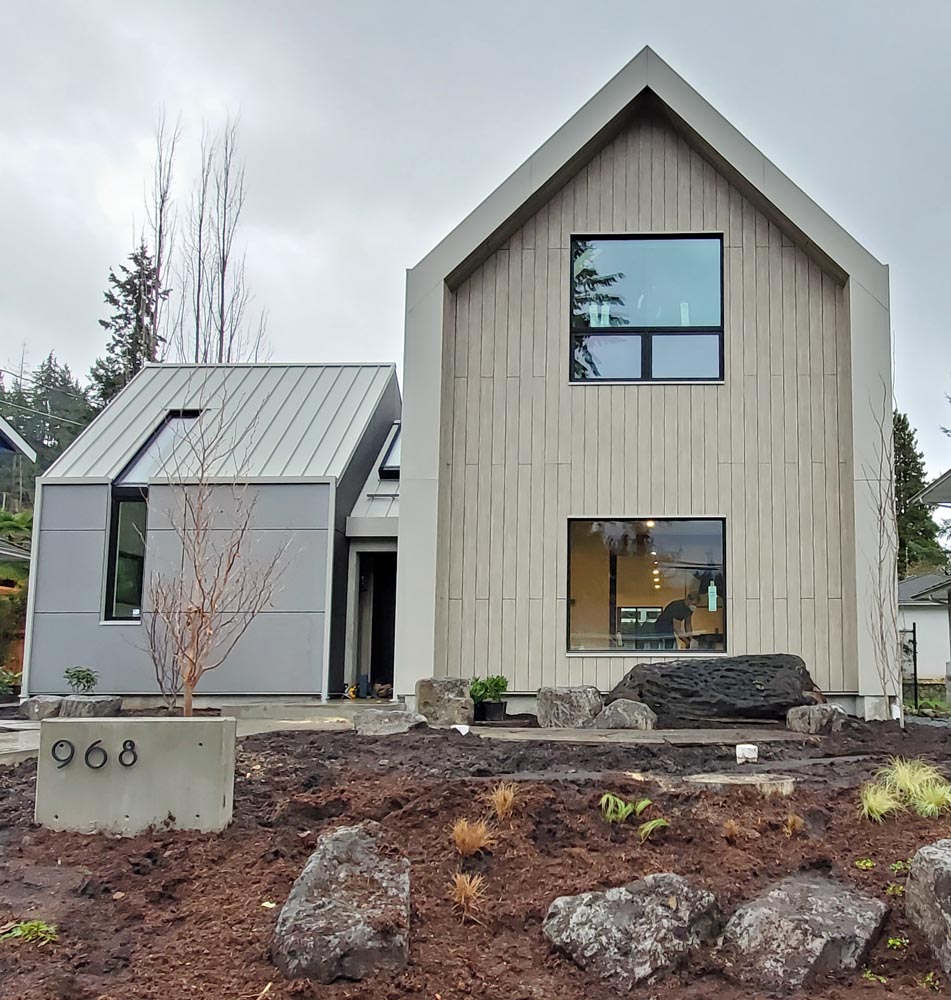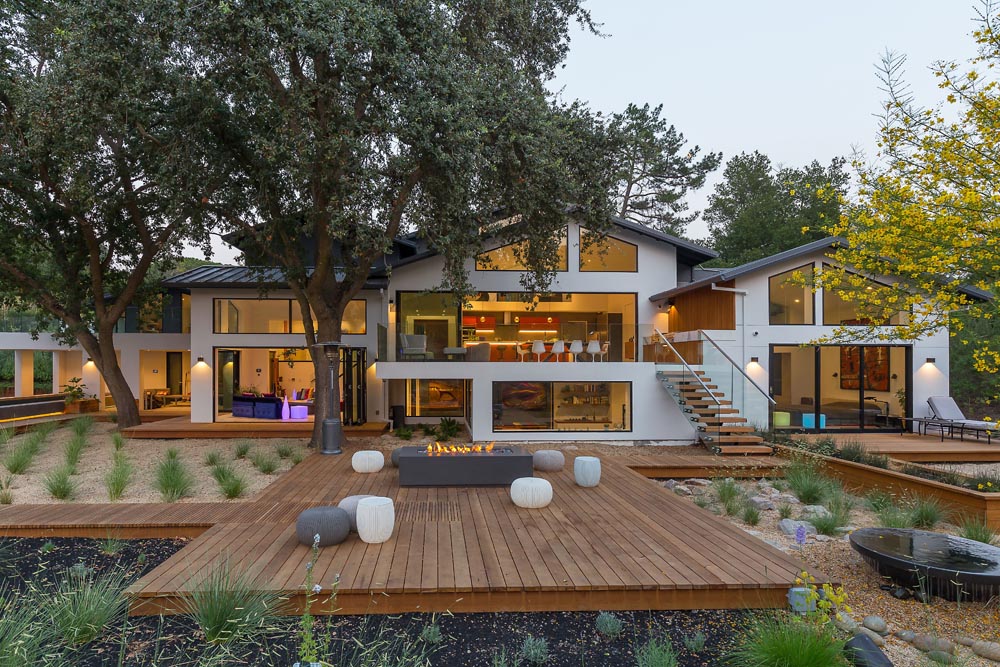Tour the Homes Virtually - in Beautifully Photographed 3D!
Meet the Architects & Designers as They Guide You Through Our Livestream and Answer Questions -- LIVE!
GET INSPIRED - and Return to Your Favorite Projects for Ideas Throughout 2021!
Sample model from the 2020 Houston Modern Home Tour
The 2020 Best of the West Tour Homes
A Playful Vancouver Modern Farmhouse
Presented by Synthesis Design
This West Vancouver home is a modern take on the traditional farmhouse, incorporating the classic form and massing typical of the style. The concept of a modern farmhouse was reinforced through the use of materials such as Trespa HPL panels for the soffits and inset facades, Wallshell concrete fibre board panels and standing seam metal roofing which wraps down one entire facade. The building envelope has both interior and exterior insulation creating a super insulated high-performance building. While the majority of the home has no overhangs, adequate coverage was provided by insetting the form to allow the large sliding doors to be left open, taking advantage of the indoor-outdoor transitions. Large windows, doors and skylights were used throughout to allow maximize light to spill into the interior spaces. In the master bedroom and office, skylights are wrapped from the roof down the façade to create unique focal points. The “L” shape plan is divided by a lower vaulted entry foyer into two functions; working and living. Entering through the front door, the separated office on the left provides a private work environment inside high vaulted ceilings opening to the rear courtyard through a split sliding door.
The interior of this home is relaxed and inviting yet playful and unique. The open concept and central kitchen is complete with custom wood cabinets, floating shelves, quartz countertops, and stainless steel appliances. Large island pendants in a cast iron create an industrial yet traditional accent to the kitchen. A reclaimed post and beam add a subtle divide between the kitchen and living room, providing warmth and reinforcing the farmhouse style. Traditional elements have been incorporated throughout the Interior Design such as shaker and beadboard cabinets along with white subway tiles but they are mixed with more contemporary/industrial materials such as concrete tiles, chrome, and glass. All interior doors are painted white with contrasting black iron hardware including the custom traditional tongue and groove barn door leading to the study from the entry. With natural light flooding in through the large windows and skylights, the warm white walls create a clean sculptural backdrop while the black window trims add a sharp contrast adding a dramatic touch.
The 15-foot high vaulted upper floor is revealed after climbing the steel floating stair located off the dining room. The upper floor has a guest loft space designed to be closed off if another bedroom is needed in the future. The upper floor also has a lounge space, washroom and the master suite. The master suite includes a large 7 by 7 foot picture window framing the North Shore Mountains. The centre of the 15-foot vaulted ceiling is split by a unique 10-foot long skylight wrapping down the wall and becoming a window, offering amazing views of the sky. A large walk in closet and ensuite with shower and free-standing tub complete the master suite. Combining traditional elements with clean lines and the use of warm tones and natural materials resulted in this unique modern farmhouse that suits a relaxed lifestyle and yet showcases style and taste.

A Modern Country Home in Silicon Valley
Presented by M.Designs Architects
A cozy yet modern country home in Silicon Valley. The main challenge was connecting the inside of the house with the backyard since the existing home was built on stilts and 10′ higher than the ground in the back. Also, the existing home was higher than the height allowed so we had to keep the tallest roof in place and add under the existing home to connect to the backyard. We also had to design around the two majestic oaks in the backyard & worked closely with the arborist to save the oaks and design the structure around their roots.
The basement was non-existent and dug out to accommodate more space along with a view to the backyard,
The backyard can now be enjoyed from nearly every room in the home is now an epitome of indoor/outdoor living!

Image: Scott DuBose
An Homage to Mid-Century Modern in San Diego
Presented by Nakhshab Development & Design
This home pays homage to the mid-century modern structure that sat on the lot before. Many of the lines of the original structure remain the same, and elements of the mid-century era can be seen throughout the home: post and beam construction, atriums to bring in natural light, floor-to-ceiling glass, built-in furniture. What’s repeated constantly throughout is the connection between the outdoors and in: each space has a direct view or access to the natural beauty of the tree and sandstone-filled, picturesque lot. It’s what makes this property special. The best of both worlds, it’s located only a few blocks to the ocean, yet one feels like they are in a glamorous, secluded tree house when they are in it.
The details were meticulously poured over. The goal was to create clean lines and transitions between the materials throughout the home, and it netted some unique and elegant results. The architect showed true talent in the Master Builder role, adjusting plans to meet current requests. The result is a completely custom collaboration in which both architect and client feel mutual admiration for each other’s contribution to the finished home.

Image: Darren Bradley
Urban Renewal Inspired by Seattle Steel
Presented by Hybrid
On a commercial lot, an existing, single-story building was in disarray and disrepair. Seattle-based Hybrid was approached by the owner to partner on a redevelopment plan to tap into the lot’s high potential–
creating four spacious homes, each with a flex space for extra income or living space. These are not your average townhomes; with a striking corten exterior and close connection to a new cafe, the homes were designed to stand out while rooting into the street and neighborhood. In addition to the flex space, Steel Stacks offers a private yard, tall ceilings, lots of light, and a spacious, enclosed rooftop deck, or skyroom.
Seattle is experiencing urban flight–prospective homeowners attracted to the elements of suburban living like front porches, back yards, and more room and light are leaving the city’s core. The team heard a challenge: Provide these elements in the urban context. With Steel Stacks, give homeowners the living experience they seek and deserve. Keep them here, rooted in the city they know, which knows them, to which they add character and a story. Overlapping are cost concerns–what can a middle-class income buy me anymore? Is it worth it? Steel Stacks serves as an example of how market-rate development, too, can be built well and cost-effective, offering an option within reach to young professionals and creatives, avoiding displacement and providing a flexible design to accomodate living here for a long time to come.
Realizing this project, Hybrid made several key moves–none of them perhaps more visible than the corten cladding seen on the exterior of the homes.
Steel Stacks is just half a mile away from the Nucor steel plant that informs the neighborhoods’ history and development. Romanticising and rooting in the industrial, Steel Stacks honors the past. At Nucor, steel is recycled and turned into rebar–in Steel Stacks, the material is translated into a lofted home full of opportunities and quirks unique only to the commercially zoned context.
The team celebrated roof water collection with enlarged scupper boxes and routed the downspouts to a continuous bioretention planter at the base of the building. This planter creates a vegetated mote that is crossed by a timber bridge to access the front door–a very Pacific Northwest vignette.
Inside, the team opted for a reverse floor plan, placing the living room at the top of the home allowing for light, views and ready access to the enveloped rooftop deck. South-facing window walls bring light deep into the homes, with the front two and rear two units staggered to allow for corner windows to look out to the front and back of the site. Two bedrooms and a large shared bath occupy the middle level, with the lowest level comprising the “flex space” that can serve as an AirBnB, home office or master bedroom. The rooftop deck, or skyroom, incorporates full 10’ parapet walls with framed openings to provide exterior rooftop privacy and create a true exterior room. Outdoor string lights will create a virtual “ceiling” to the skyroom.
Thoughtfully designed for people who value design and community connection, Steel Stacks embodies a central Hybrid ambition: creating beautiful density. By partnering with the original property owner, Hybrid is providing access to equity to existing residents, resulting not in displacement but growth–a vision for a rapidly gentrifying city that’s easy to get behind.

Image: Rafael Soldi
The Best Experience Ever? Here's How It Works.
We’re here to let you know we’ll be conducting our fall Tours with a combination of in-person 360 virtual walkthroughs – see example at top – combined with realtime LIVE interactions with you, the tourgoer, the architects and designers that created these beautiful spaces, and the homeowners that live in them (if available).
What does this mean for you? Well, a few things, actually…
- The ability to “visit” those extra-special homes that the owners might not want open to hundreds of people…
- Shorter hours and less stress on Tour day…
- The chance to revisit your favorite projects long after Tour day to refresh your memory, look at a favorite detail again, or check out that inspiration piece when you upgrade your own space.
- Talk to the architects live on Tour day, and get answers to your specific questions as we all look at the property together.
- And more!
We like the idea so much that once things are back to normal, we expect to continue using the lessons we’ve learned to make our live Tours even better with bonus content and additional virtual homes… but let’s not get ahead of ourselves…
Ready to Tour? You know what to do!