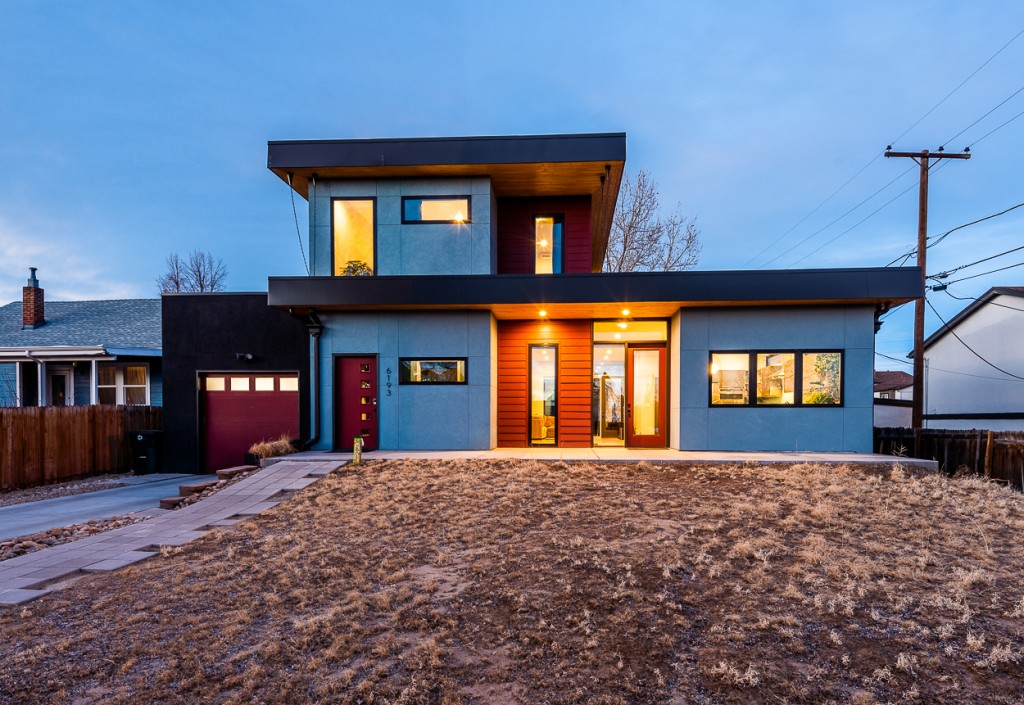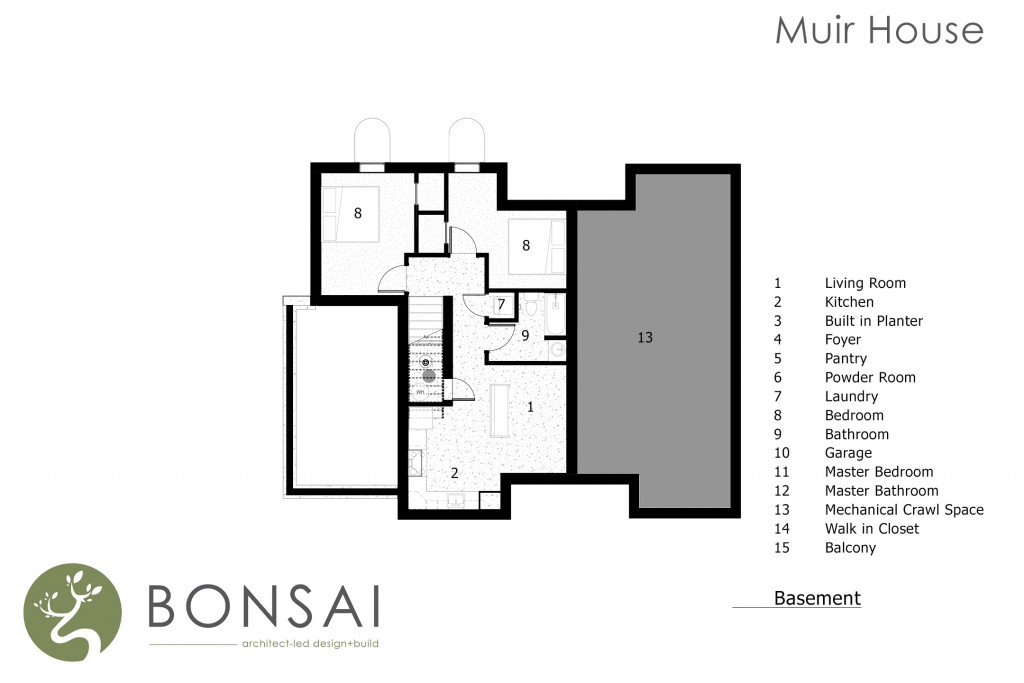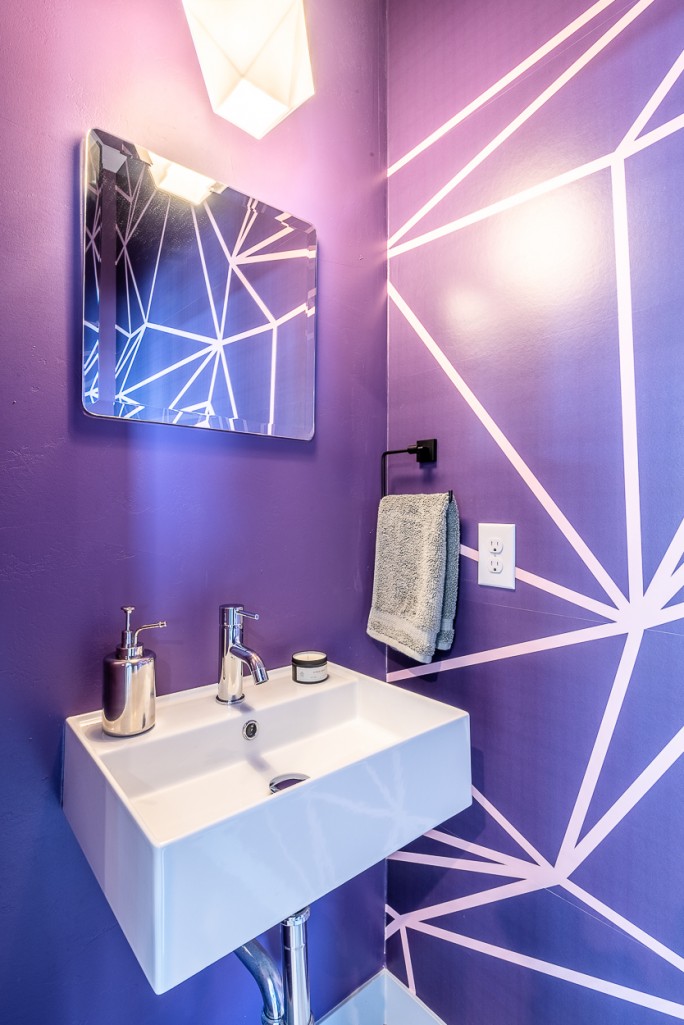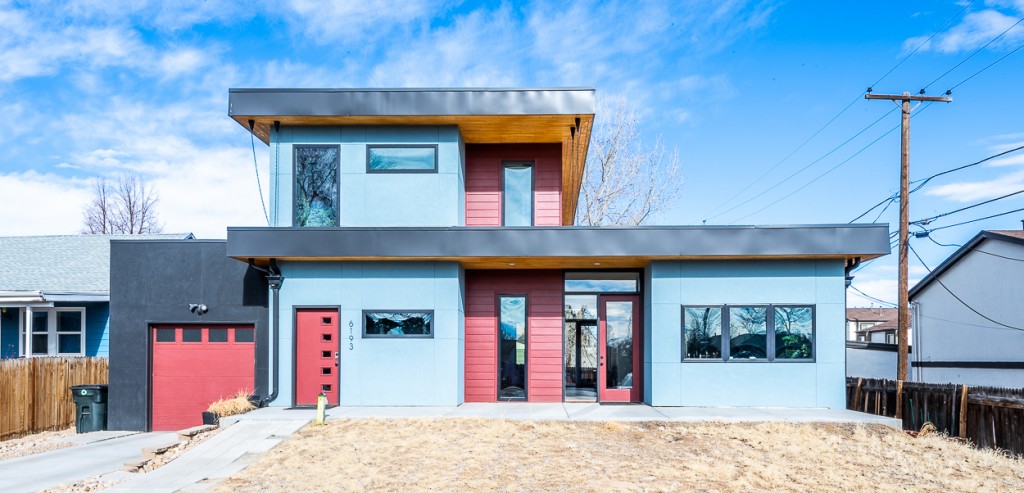The high-performance Muir House in Lakewood champions passive house principles while creating a sense of awe and serenity

This home has been dubbed the “Muir House,” in honor of John Muir, the 19th century environmentalist and author, of whom the owners are fond. Echoing some of the author’s motifs and philosophies, this home was to be a naturalistic retreat for the owners, encompassing their own ideals and morals.
The owners of this home approached Josh Oqueli and his team at BONSAI Architect-Led Design+Build with a simple request: they wanted a space where they could relax and feel a great sense of Zen… but they also did not want to lose sight of high energy efficiency and sustainability principles. In addition, the clients also had hopes of a duplex, but zoning in the area would not allow for a traditional duplex structure. To abide by all laws and requirements, the home was built with a basement that serves as the owner’s Airbnb/guest house.
[NOTE: Basements in central Colorado can be tricky because of the natural soil in the area. Complicating matters further, the original plot of land had a lower elevation than the street. Bonsai brought in extra earth to elevate the home above street grade and used landscaping block to build everything up to the necessary height.]
Bonsai is a strong promoter of Passive House building. Due to budget constraints, some changes to the original design were made, but some high-efficiency choices remain, including the basement walls. To create increased energy efficiency, Insulated Concrete Forms (ICF) were used as the basement’s foundational walls and the building envelope was wrapped with high performance SIGA building wrap. This technique (8” thick concrete walls, covered with 2” of insulation on each side) provides a better performing thermal wall than standard building practices. The SIGA air-sealing weather barrier was used on the rest of the home as well to protect seams and prevent environmental penetration of the home.
A couple of other efficiency systems: the roof structure was sized for a future green roof and solar array. Also, the home does not use gas. All appliances are 100% electric, including the oven. The owners hope to go fully solar one day.
In terms of architectural design, Bonsai strives to keep form as simple as possible. This home is symmetrical, a design approach that is both aesthetically pleasing and calming. A gigantic 16” steel beam on the main floor runs through the center of the home and supports the second floor (it could actually hold a skyscraper). This visual split is also somewhat physical. The right half of the structure is a one-story home located above a crawl space, while the left half is a full three-story house.
Approaching the home, visitors walk up a stone walkway, step onto the concrete patio, and enter the foyer, located on the left side (three-story part) of the home. Inside, the left door brings guests down to the guest suite/Airbnb; the right door leads to the main home. Downstairs, the basement floor is polished concrete and ceilings are a full 8’ high. There are two bedrooms, a full bath, and an open kitchenette/living space. The ICF basement walls make the space very comfortable, despite the fact there are only two windows (for egress), located in the bedrooms.

The Airbnb/guest suite takes up the left half of the bottom floor; the right half is a crawlspace and mechanical closet, which also holds the home’s energy recovery ventilator (ERV). This unit constantly circulates fresh air throughout the home while simultaneously exhausting stale air. It also brings the new air into the home at an owner-specified temperature.
Back upstairs to the main house, guests step into the large open concept living space and kitchen. The floors are white oak throughout the main home and ceilings are 10’ on the main floor, 8’ upstairs. Running the 22’ long front-to-back length of the home, the large 16” steel beam is an immediate focal point of the space, providing that visual split of the home into two halves. There are patio doors, leading outside both in the front and back of the home, that are in-line with each other creating a visual line of sight through the home.
The kitchen sits in the front, right part of the home. It is a simple layout but filled with amenities and plenty of storage, thanks in part to the adjacent walk-in pantry. A kitchen island holds the sink and dishwasher; swivel stools provide a seat for a quick snack or informal meal. All countertops are pearl quartz and the kitchen’s backsplash wall is a lovely Breaker (light blue-green) glass tile. The cabinetry is covered in a Grey Melamine Dovetail which goes beautifully with the kitchen’s color palette – very earthy, stone, tranquil. The highlight of the kitchen is the built-in planter box. Large southern-facing windows (front exterior wall) above the indoor garden provide sunlight all year round, making fresh herbs a daily luxury.

The downstairs powder room is incredibly stylish. A very pretty purple wallpaper features a geometric design that is echoed by the hanging light fixture. The same light is used over the kitchen island, tying the design of the two spaces together.
In the rear, right side of the home, adjacent to the living room, a guest bedroom currently functions as a home office. On the left rear side, a bedroom and full bath are occupied by the owners’ roommate. Able to share the common areas, the lodger has their own privacy behind locked doors.
Heading upstairs, guests can explore the master suite, which commands the entire floor (over the left side of the home). Halfway up the stairs, a small landing with a door leads out to a roof deck over unconditioned garage space. Composite decking provides a nice place to sit and enjoy a summer evening. The bedroom at the top of the stairs can be locked off, allowing party guests to roam freely up the stairs and out to enjoy the deck. At the top of the stairwell, a large southern facing window allows tons of natural light to come flooding in.
Finally, the master suite. The bedroom is carpeted and consumes roughly half the space up here with a platform bed and two nightstands. The generously sized walk-in closet is sandwiched between the bedroom and master bathroom and is large enough to accommodate both owners’ wardrobes.
The master bath is lined with Porcelanosa tiles from Spain on the floor. There are his and his vanities, which eagle-eyed visitors may notice are slightly different heights to accommodate one of the slightly taller owners. The same Porcelanosa tiles run curbless into the large two-person full steam shower and up the walls. Next to the shower, a Porcelanosa free-standing tub offers another way to relax. The lavatory is behind a closed door, offering privacy when needed.
It took far too long for us to be able to showcase the awesome Muir house to the world. BONSAI Architect-Led Design+Build have created an amazing -very Zen- space for the owners to live and relax, while keeping high energy efficiency and sustainability in play. This high-performance home in Denver has won Bonsai the Design/Build Firm of the Year award (2020, Rocky Mountains region), and rightly so, as it champions passive house principles while creating a sense of awe and total serenity for all who enter, and especially for those lucky enough to call it home.

BONSAI Architect-Led Design+Build
(architecture, construction, interior design)
Based in: Denver, CO
Project Neighborhood: Luckland Vista
Number of Bedrooms: 5
Number of Bathrooms: 3½
Approximate Square Footage: 3,000
Year Built: 2019
Contractor: Bonsai Construction
Construction Manager: Revolve Design Build
Surveyor: Bayer Associates
HVAC: Ultimate Heating and Cooling
Kitchen/Cabinets Install: Sholders Inc
Tiling: Mt Everest Tiling
Engineering: BEST Engineering + Barton Consulting Services
Painters: K Painting
Countertops/Solid Surfaces: Colorado Custom Stone
Sitework and Utilities: 5280 Pipeline
Roofing and Gutters: Pizano Construction
Structural Welding: Merritt Welding
Framing: Icon Group
Landscaping: Colorado Greywater
Plumbing: Advanced Plumbing
Electrical: ABDR Electric Inc
Garage Door: Ankmar Garage Doors
Foundations and Footers: Nicon Excavating
Interior Trim: Peak Construction
Exterior materials: Stucco: Garces Stone & Stucco
Flooring: Paradigm Interiors LLC
Shower Doors: JDR Glass
Insulated Concrete Forms: Timberline Construction and Design
-Details and Finishes-
Flooring – 4×10 Classic White Oak
Windows + Doors – Andersen Special Low E – Black Windows, Andersen Fiberglass Doors
Carpet – Elite 8lb Putty Gray Pavement Carpet
Countertops – Pearl Quartz from Stone International
Backsplash tiles – 3”x 6” Lush Glass Subway Tile in Breaker (light blue)
Cabinets – Grey Melamine Dovetail from Concept 32
Bar stools – Nuttall Swivel Adjustable Height Bar Stool
Kitchen and Powder Room lights – Sculptural Glass Faceted Pendant – Milk
Powder Room Wallpaper – Purple Vertex Wall Mural by Wall Rogues
Bathtub – Slim FS Bath 170X80 White by Porcelanosa
Master Bath Shower Tiles – Ferroker 17″ x 26″ by Porcelanosa
Stairs – Pine Stringer, White Oak Treads, and Maple Plywood Risers from Masterpiece Stair
Insulation – Spray Foam Insulation, Closed Cell Foam with Blow in Fiberglass, vapor barrier in crawlspace, fiberglass batts in garage all from Mountain Insulation
Steel – 4″ x 4″ HSS, 4″ x 4″ Angle Steel from Barton Supply
Roofing – Insulfoam EPS, Versico TPO Membrane, Densdeck primed, Versico HPV Fasters
Weather Barrier – SIGA Weather Barrier from AE Building Systems







