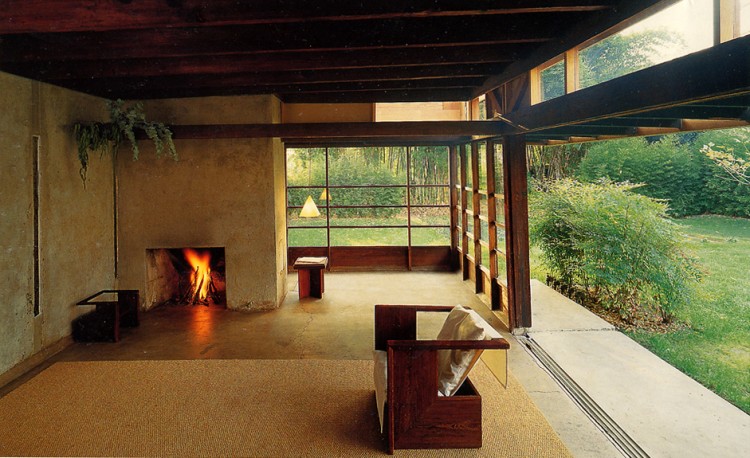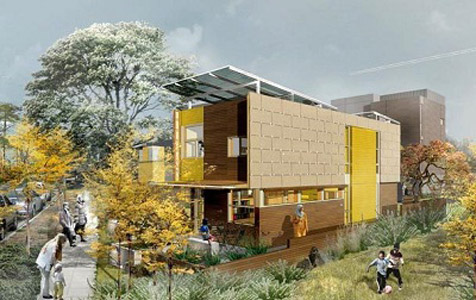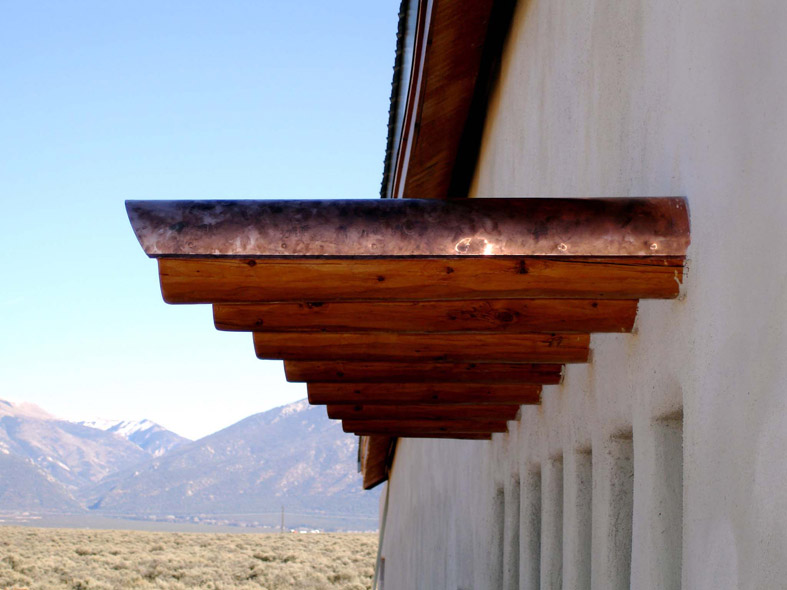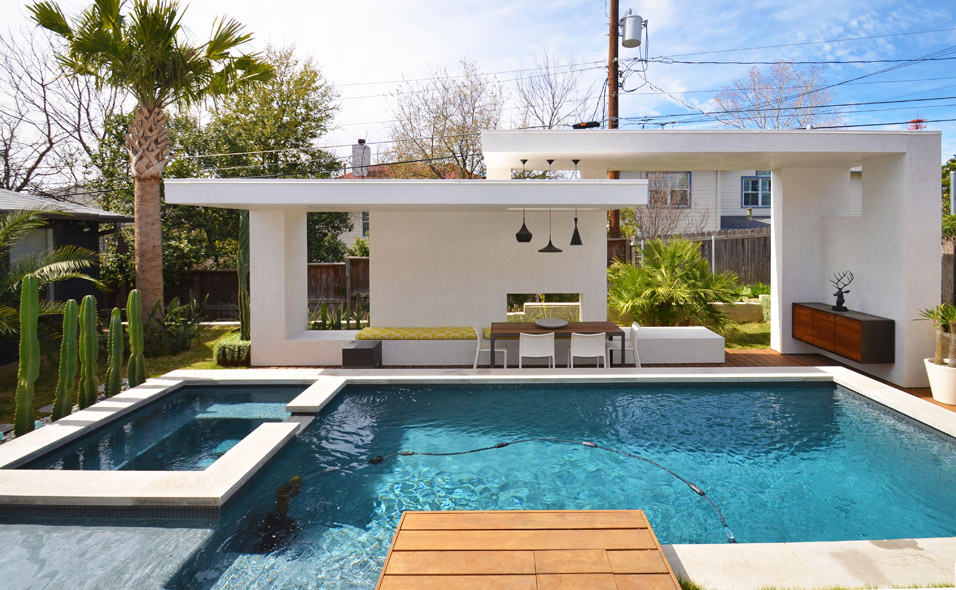Ingrid Spencer curates the Austin Modern Home Tour. She is a contributing editor for Architectural Record magazine and the co-director of the Waller Creek Conservancy’s Creek Show, a series of architecture installations soon to appear along Waller Creek.
In my almost-completed renovated house in Austin’s Zilker neighborhood, I’ll have an office with a window that will look out to the backyard. The window is rectangular, with glass that meets and turns the corner. The office used to be a bedroom, and now, without a closet, a door, or window coverings, it’s not. I worried about that during the design phase, but my gut told me to take this unique opportunity to have the office I’ve always dreamed about. I have a feeling that the room’s quality of light, the “heroic cantilever” of my desk (according to my architect), and the beauty of that window will help my writing. And I’m convinced that spending time in that room will improve my quality of life. It’s not a big room, but it’s my room.
A recent article in the New York Times discusses “taste specific” residences, and doesn’t spend too much time supporting the benefits of such a thing. It’s an interesting piece, though. The article focuses on the fact that “neutral” spaces appeal to future buyers more readily than environments tailored to specific people. Okay, I get that. It’s about resale value. But if by some great miracle, we come to a place in our lives where we have the opportunity to hire an architect to design a house for us, why would we give up the chance to have that house speak specifically to us?
Though I doubt that my office would be that far out to a potential buyer looking to work at home, I agree that some houses I’ve been inside are really, as the Times quotes, “shrines to oneself.” While the term “custom designed” runs the gamut from an office like mine to a house with a built-in slide from upper floor to lower, the bespoke kind of space I’m talking about here is more than a person’s temporary whim, and more than just a choice between gray or white tile. It’s a true expression of a person’s personality—a reflection of truth.
“The term “custom built” has lost so much of its meaning these days, because every builder is doing what they call ‘custom homes’,” says Thomas Bercy, principal of Bercy Chen Studio: Architecture and Construction, and designer of the 4902 Tortuga Place house on the Austin tour this year. “Choosing a finish for fixtures does not make a home custom. That’s like saying you can walk into a store and choose a custom suit because there are a few options. To me, custom is very specific, and it takes into account everything from the integration of the landscape of the site, as well as the very particular needs of the client.” Thomas says some of the custom details of the Tortuga Place house include designing a kit of parts for the extensive green roof, as well as creating jets for the pool—jets that didn’t exist before Bercy Chen made them. “We end up creating prototypes for totally new products when we design a custom house,” he says, “which then serves as an evolution for us. Some aspects might be repeated in the next house we design, but it will never be identical.”

- Schindler House, Los Angeles, 1922
Architect: Rudolph Schindler
Rudolph Schindler’s house for himself, his wife, and another couple is still as architecturally inspired and innovative as it was almost a century ago.
Image via MAKCenter.org
One of my favorite bespoke houses of all time is the house in Los Angeles that Rudolph Schindler built for himself and his wife, and Clyde and Marian Chace in 1922. While he saw the design as “a quiet, flexible background for harmonious life,” others saw it as radical—Schindler’s ideas about communal living, open spaces, and a lack of conventional bedrooms were indeed deviant for the time, not to mention his construction methods (tilt-up concrete, as well as sliding glass panels to divide spaces). Almost a century later that house is revered for its innovation. If you appreciate Modern architecture you’ll know what I mean when I say walking through that house feels like a revelation—the light, the flow, the arrangement of space just feels good. I may not live a communal lifestyle, but being in that house makes me wish I did!

- Bouldin Creek Ranch, Monroe St., Austin, 2012
Designer: Finn Design Build
Designed for three separate family units to share, the house still allows for privacy and a sense of serenity.
Image by James Leasure

- Bouldin Creek Ranch, Monroe St., Austin, 2012
Designer: Finn Design Build
The master bathroom in this one-level house makes the trappings of accessibility look elegant.
Image by Kimberly Davis
Another of my favorite bespoke houses is one here in Austin, on the tour for the second time this year, at 700 W Monroe St. Designed by Alex Finnell, principal of Finn Design Build, the house is one of the most elegant examples of a house for aging in place that I’ve ever seen, which is why I asked Alex if he would participate in the tour again this year. Alex’s parents, Susanna and Richard Finnell, are the homeowners, and the house is tuned perfectly to their situation—Susanna has mobility issues, and Richard’s 97-year-old mother and her caregiver also reside in the house. Having dealt with my own mother’s immobility issues in the last few years, I was always struck by how hideous the tools and trappings of products to help the handicapped can be—ugly white or gray plastic seats for the bath or shower, unsightly bars along walls and in showers. The way Alex solved those problems is beautiful, from the carved wooden seat in the master shower, to the seamless transitions between rooms, all on one level. Not only that, but he somehow accomplished designing a house where three separate living groups can share one bright, airy house and never sacrifice privacy. “I get a piece of joy every day that I’ve never experienced before,” says Richard Finnell about his house. And this from a man who raised his family in some interesting spaces, including a converted grain elevator in Washington.

- House of Trough, Kato-gun, Hokkaido, Japan
Architect: Jun Igarashi Architects
Catwalks and platforms and ladders, oh my. This dramatic house for an artistic young couple totally snubs its neighbors but has lots of danger and drama within. It’s playful, artistic, and dangerous, and completely reflects the personalities of the people who live in it.
Image via archrecord.com, © Seiya Miyamoto
But whether your space is a blank canvas for the theatre of your life or a wild ride in and of itself, having it be your choice is a privilege, a life-enhancing experience, and to some, a right. It reminds me of something Frank Lloyd Wright declared in an essay he wrote as an introduction to a 1951 exhibit of his work in Italy. In “The Sovereignty of the Individual” he wrote, “In America each man has a peculiar, inalienable right to live in his own house in his own way. He is a pioneer in every right sense of the word. His home environment may face forward, may portray his character, tastes, and ideas, if he has any.” Wright flat out validates the right to having a tailored space. Susanna Finnell justifies it even stronger, speaking about her house on Monroe St. “The light, the flow, the efficiency is just right. This is our house forever.”
by Ingrid Spencer

Architect: Bercy Chen Studio
The lucky children in this house have a whole upper floor just for them, complete with secret passageways and interestingly shaped rooms (albeit all right angles!).
 Sky House, New York City, 2013
Sky House, New York City, 2013- Architect: David Hotson
Designer: Ghislaine Vinas
An interior slide might be considered by some to be a client’s temporary whim, or maybe it’s a true reflection of their personality. Regardless, I bet whoever lives in this house can’t help but smile every day.
Image via Bit Rebels









