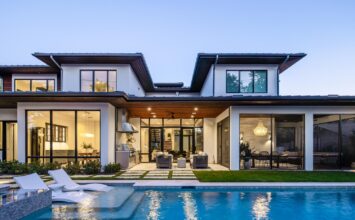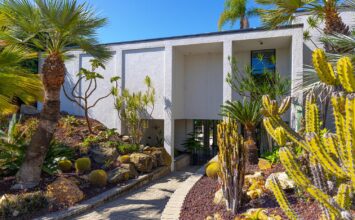The House of Balanced Energy is a Northwest modern home that combines a family’s culture with their love of the outdoors and ties them both to the site’s topography and natural views.
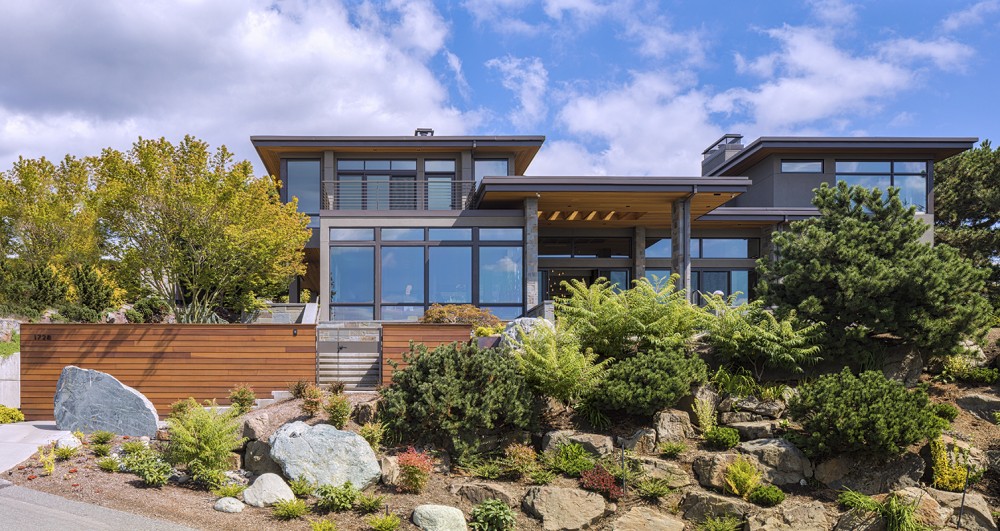
Anyone who has ever been to the Pacific Northwest is familiar with the topography: lots of hills, lots of trees, and lots of views. Separated from the busy city by Lake Washington, the Eastside neighborhoods, largely developed in the ‘50s, are filled with hills that afford their residents amazing views of the lake, Seattle, and the Olympic mountains. Such is the case with the piece of land in Clyde Hill that the House of Balanced Energy sits upon. The owners bought a site (with an existing home) that slopes uphill from the street and faces west to take in that amazing, picturesque view.
The owners in this case are the heads of a rather large household – seven people in all. One of the main reasons they bought the home is for the sloping site that provides gradual elevation, which is perfectly tailored for a home with a view of the Seattle skyline and natural landscape. And, as anyone who buys a home in this area, they wanted to capitalize on that view.
Baylis Architects, located in Bellevue, just across the lake from Seattle, was contacted about the project and after visiting the site, strongly agreed with the owner’s inclination, and encouraged them to take advantage of the topography by embedding the home into the hillside and working with the various grades of elevation.
The existing home was torn down for a completely new build. The original site layout was such that the driveway curved around the back of the home, where the entrance to the garage and a parking area were located. The rest of the backyard was occupied by a small garden. The home’s “front door” was actually in the rear of the home, so residents and owners are facing the scenic views as they enter. Architects Brian Brand and Lisa Lu liked the idea of the rear main entrance but felt too much space was wasted on pavement. They changed the layout to have the driveway curve down on the side of the building to end in a 3-car garage, where access to the lower living area welcomes the owners. This change meant the entire eastern/rear side of the home could be transformed into one of the most peaceful backyards in the Pacific Northwest…
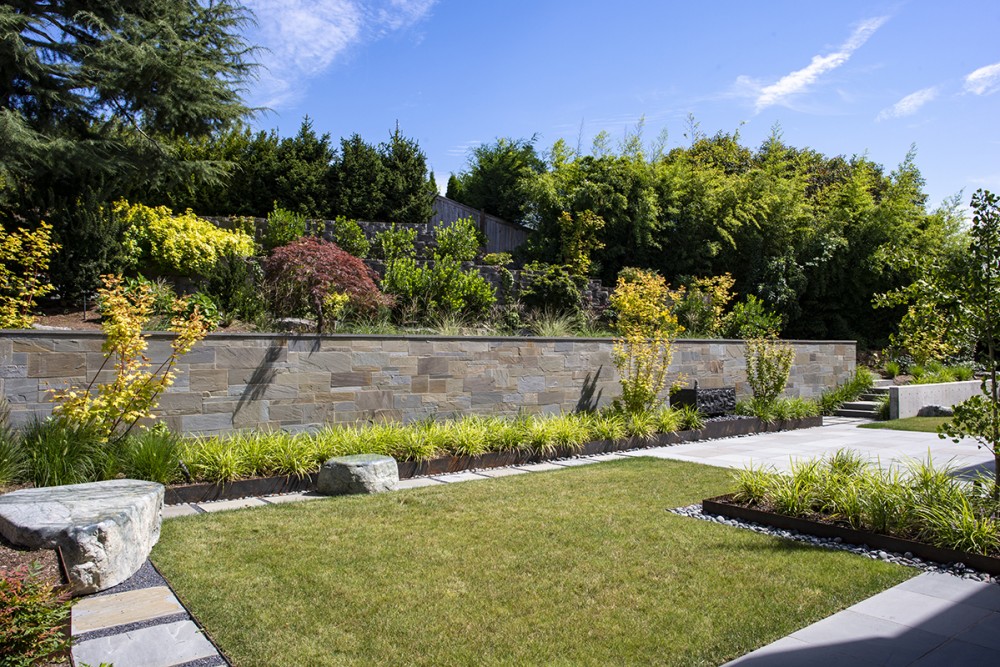
Baylis Architects’ big idea: give the home two sides. Their design perched the house on the hillside so the owners could enjoy the huge sprawling environment and western-facing panorama through a series of terraces and balconies… and on the other side, have access to a private, “hidden” garden at the back of the home that gives the owners ultimate peace and quiet… and shady relief in the summer.
In fact, this is where the home draws its name. It is the “House of Balanced Energy” because of the harmony between its large western landscape and private east side garden; the home balances light on both sides (the public and private), while views throughout the home connect you with the landscape all around.
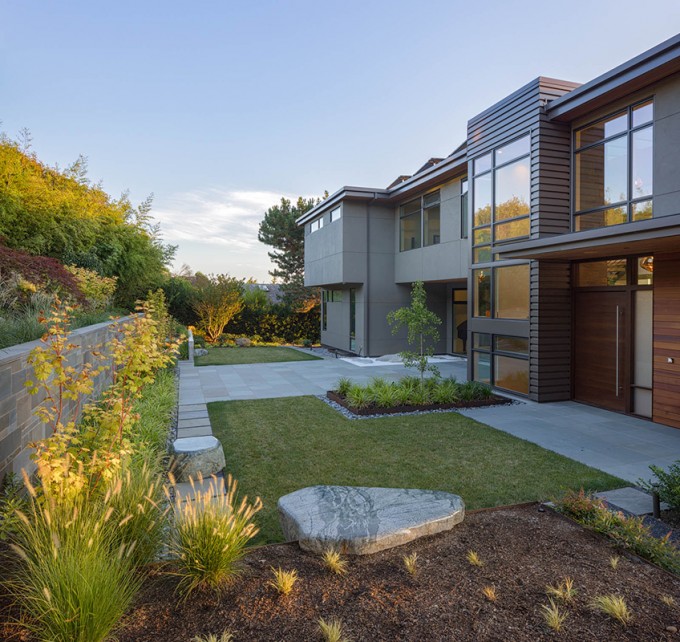
The exterior of the home is not flashy, but instead it peacefully joins the neighborhood’s aesthetics while maintaining the modern design. The clean simple lines and sustainable materials used will age well (better than the previous home), while blending into the neighborhood and natural surroundings.
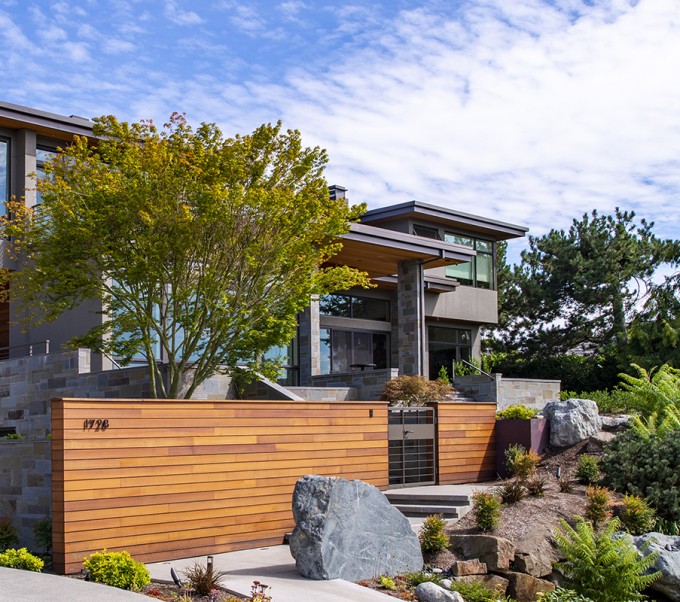
The front of the house organizes around a large outdoor space, an elevated front patio that has a covered area for eating, a firepit, and a seating area that is open to the warm sun’s rays. There is also a small front lawn area, elevated from the street, but lower than the ground floor so parents can keep an eye (literally) “over” their kids in the front yard. The elevation and front landscaping afford privacy to the family so they can enjoy the magnificent open views and still be somewhat protected and hidden from the street.
There are two great pieces in the front that deserve attention. The first is a beautiful big Japanese maple tree. The tree already existed on the lot, but Baylis knew it would have been too hard to work around. To keep the tree safe and allow work to continue unhampered, the tree was physically relocated on the property and tended to throughout the duration of construction, and then placed back in its rightful spot at the front of the home. Because it is so large, it provides a little extra privacy for the family room/kitchen area at the front of the house.
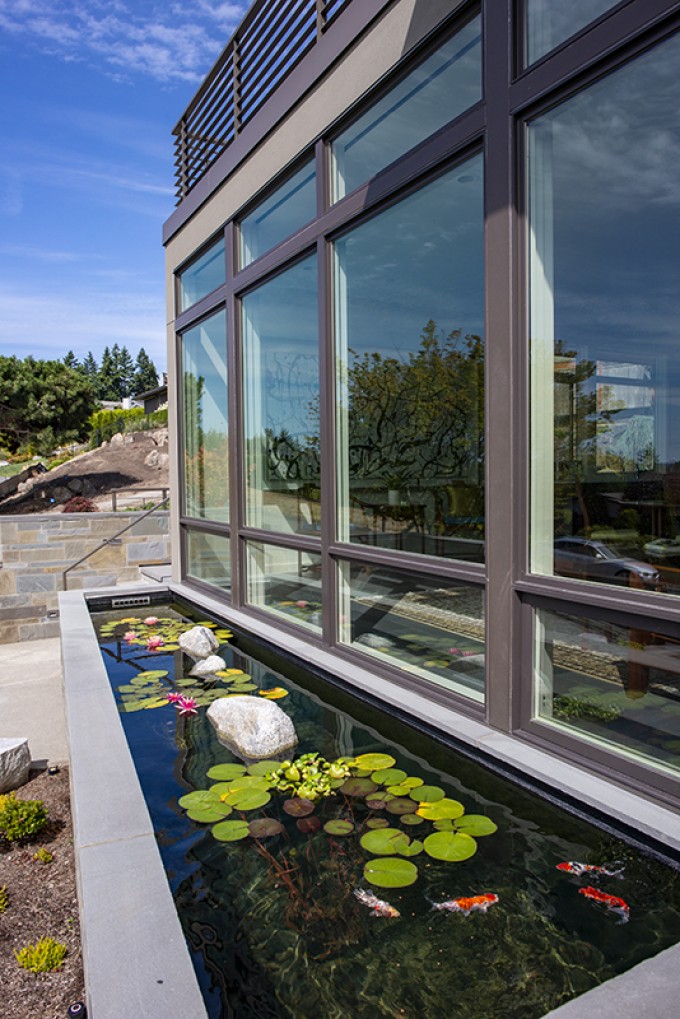
Visitors can park in the driveway and follow a path up along the north (left) side of the home to the rear hidden garden and main entrance. Along the way, the second highlight feature of the front yard is noticed: a Koi pond that is experienced from three different points – the patio at the front of the home, the walkway along the side of the home, and a small family room, which is on the other side of the floor-to-ceiling Marvin windows the pond rests against. Members of the family have found themselves sitting at the windows for hours just watching the fish swim in their pond. The pond is hidden from the street by elevation and landscaping but enjoyed by all once inside the home.
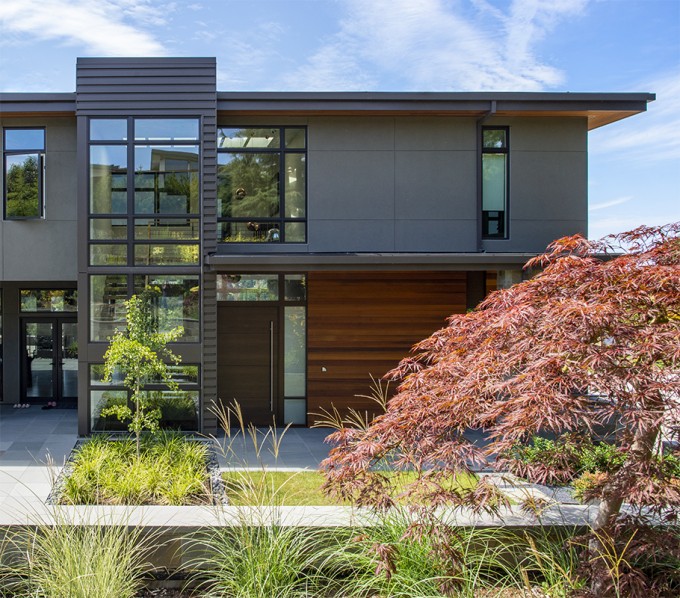
Before entering the home, visitors are greeted by the rear “hidden” garden, which is as spectacular as it is tranquil. Baylis designed the backyard with help of Darwin Webb and with lots of input from the owner. The stone wall, patio, and water features are all new, while most of the trees and vegetation on the hillside were already present and left in place. This east side of the home catches sun as it rises over the hill, making it the perfect spot to enjoy a morning breakfast.
A rear patio is the direct counterpart, or balance, to the front patio. When sitting out back, the owners are able to see through the home (thanks to the transparent walls of glass) out to the enormous western scenery. This also means that the living space inside has balanced light on both sides, and while inside, one has complete view of the garden in back and the mountains out front.
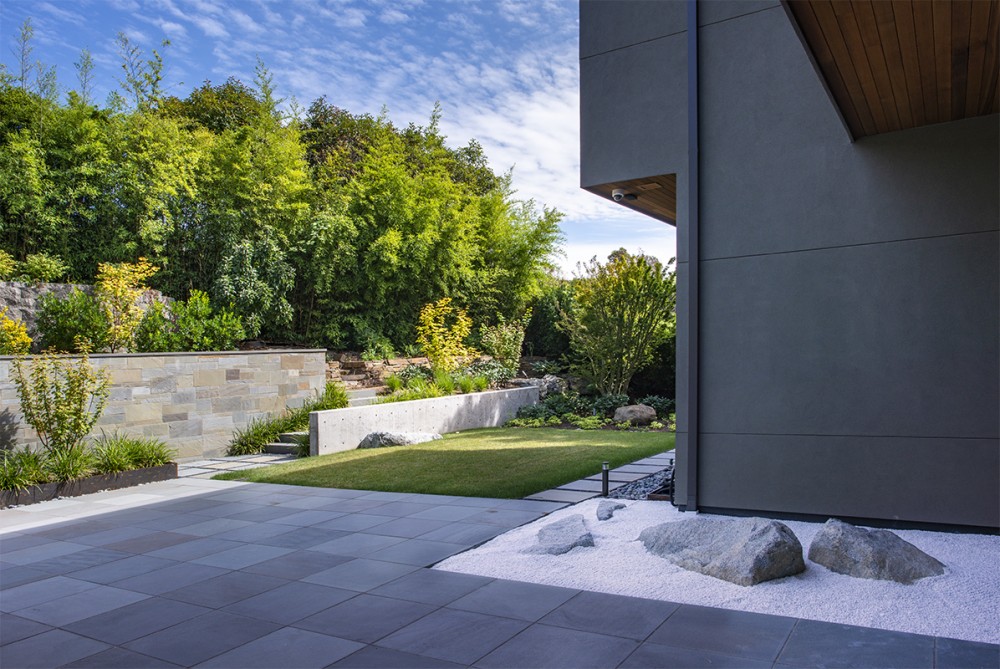
Two highlights of the back yard: a Zen garden with specifically placed rocks, each with a different meaning, that represents a union of the east and west – not just the balanced sides and energy of the home, but the owners’ eastern background and their current western home. Like the Japanese maple out front, it is a touch of Asian culture splashed on the backdrop of Pacific Northwest modern architecture.
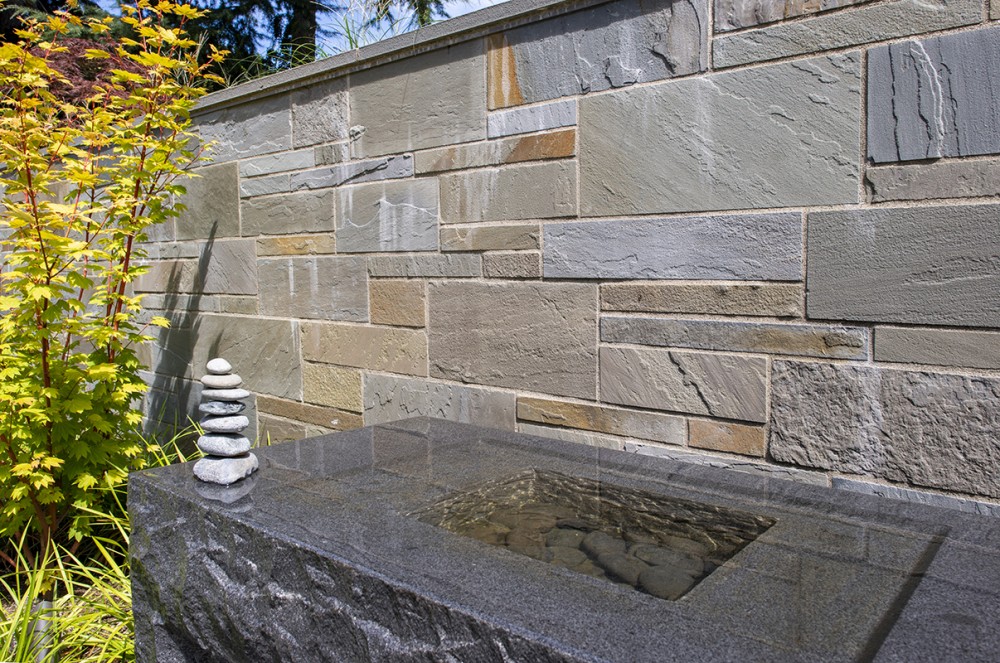
The second highlight is the custom-carved, water feature rock. The giant piece had to be positioned absolutely perfectly, exactly level so that water cascades evenly over each side. Except, this is not an object moved easily or adjusted by human hands; the piece weighs over a metric ton and had to be moved, even just by fractions of an inch, with a crane… an amazing feat of landscape engineering that looks fantastic in the backyard.
In terms of exterior materials, the owners wanted a sustainable, low-maintenance home, so most of the siding is stucco and metal, however, some wood was used for accent on some of the vertical surfaces. Visitors will also notice this home has a flat roof. While that is mainly due to height requirements, it did afford the ability to showcase marvelous western red cedar soffits (the same wood is used elsewhere on the exterior and on the ceiling inside). The flat roof also provided ample area for 21 solar voltaic panels. Pennsylvania Bluestone is used for the pavers and on the walls throughout the exterior and interior of the home.
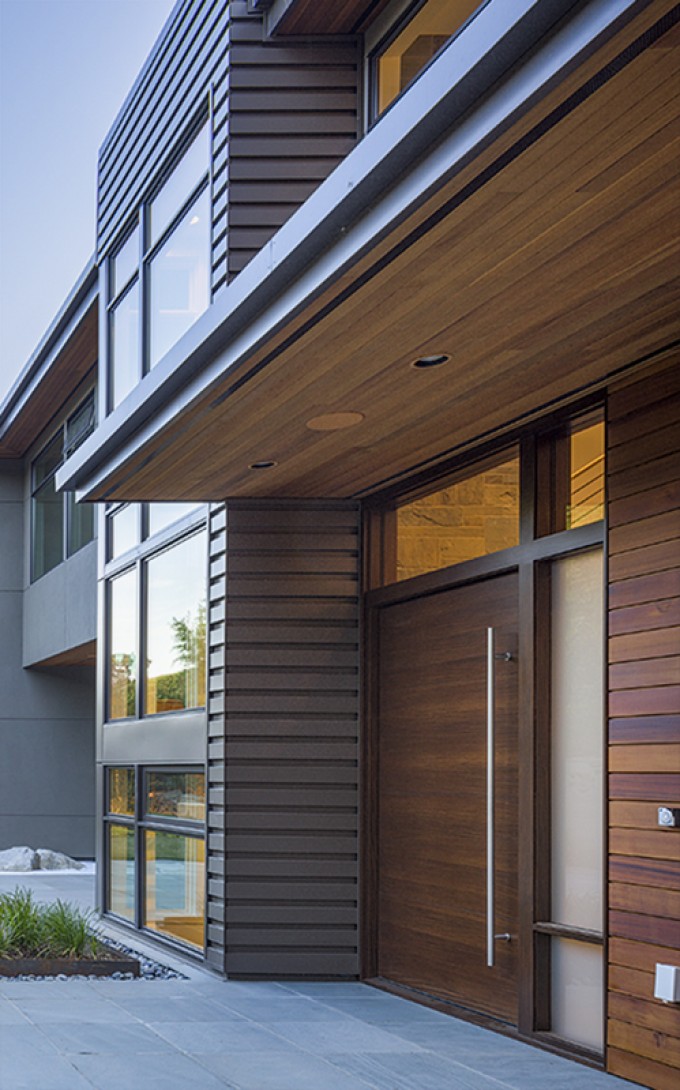
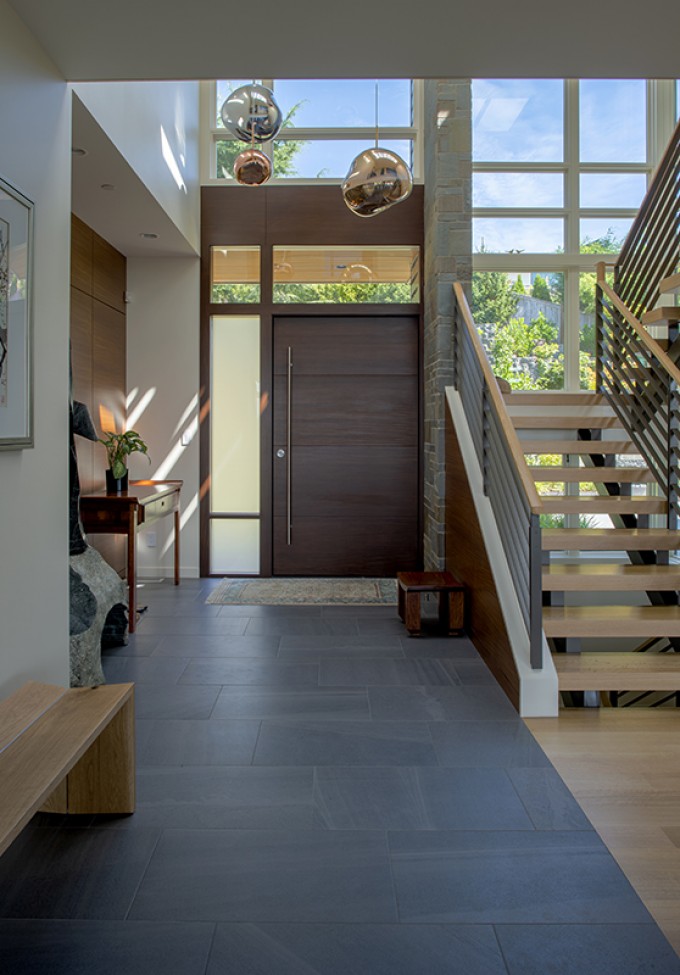
The gorgeous large pivoting front door is made of Afrormosia wood veneer. The entry way opens to 20’ ceilings and the main stairway just to the left, inside the front door. The stairs have open treads and, thanks to the floor-to-ceiling windows next to the door, allow not just an abundance of light fill the foyer, but also a view of the garden as one ascends or descends.
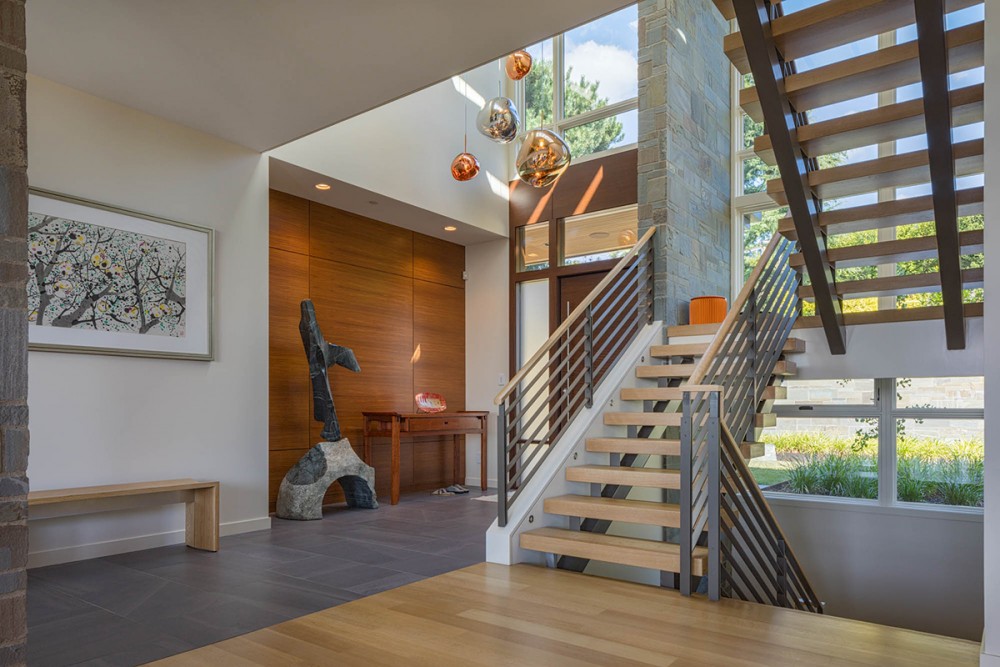
The owners have an extensive collection of Asian artifacts and artwork and were heavily involved in the decision of fixtures and interior design. In fact, Baylis recognized the notion that their job was really to create a backdrop for the client to place furniture, artifacts, and collectable art pieces inside. Case in point, the large sculpture in the foyer that was purchased specifically for the spot in which is rests.
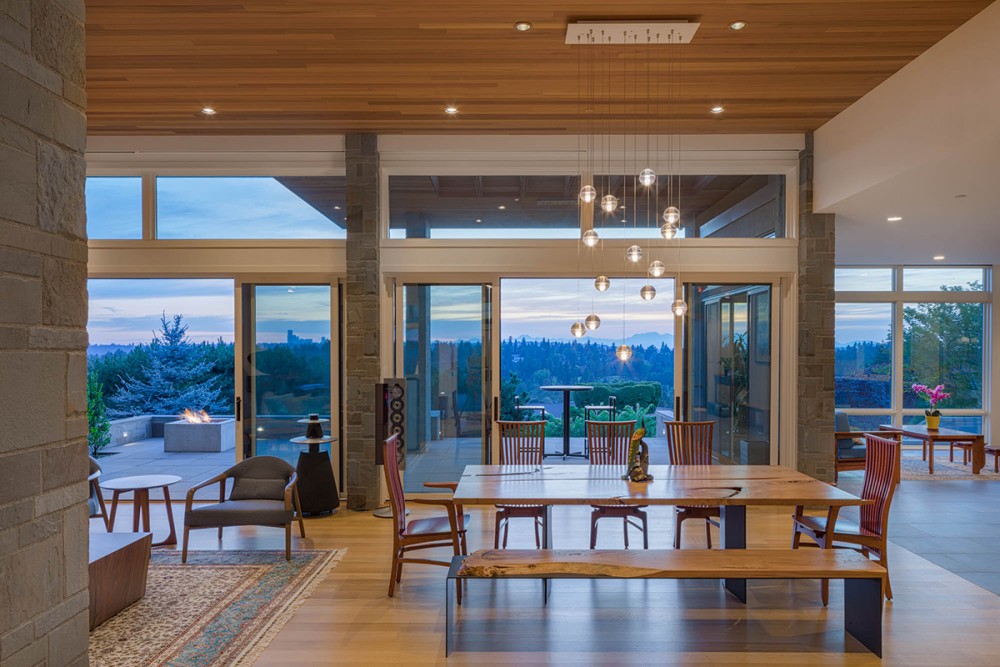
Moving further inside, the first floor living area is an open plan comprised of a living room, dining room, and kitchen, the latter which blends into a family room/eating corner where informal meals and busy family activities convene (overlooking the koi pond). The great room, located in the center of the home, has a 13’ western red cedar ceiling, which enhances the light and warmth gathered from the floor-to-ceiling windows that line the east and west sides of the home. The indoor-outdoor relationship of this room is amplified by the natural lighting and the retractable west wall of glass doors that open to the large patio and panoramic scenery, blending the living spaces.
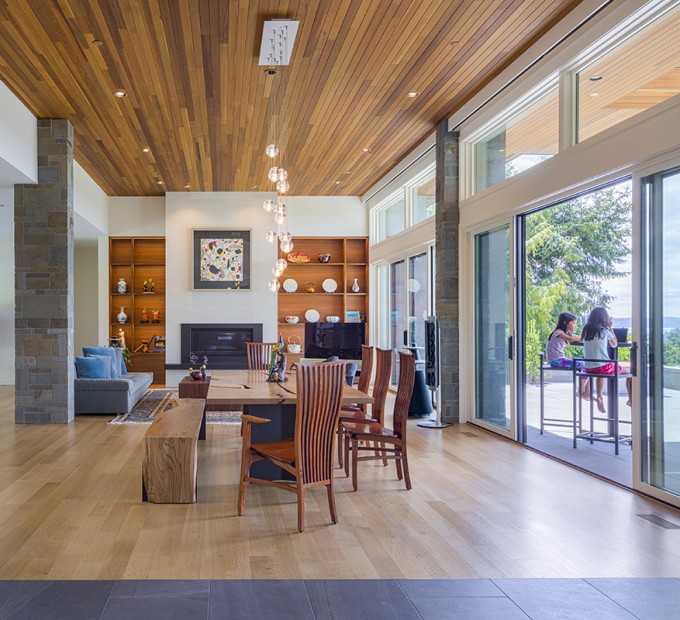
Artifacts adorn the custom-built shelves, and a gorgeous custom framed painting hangs above the fireplace. The dining table and benches are made from the same piece of wood and fit perfectly in this space. Beyond the active center of the home’s main floor there lies a quiet home office and the bedroom of a grandparent.
The indoor-outdoor relationship is enhanced by the central location of the great room and its abundance of natural light. Large windows and sliding doors amplify the expansive views to the west and the privacy of the eastern yard. The retractable west wall of glass doors opens to the large patio blending the indoor and outdoor living spaces.
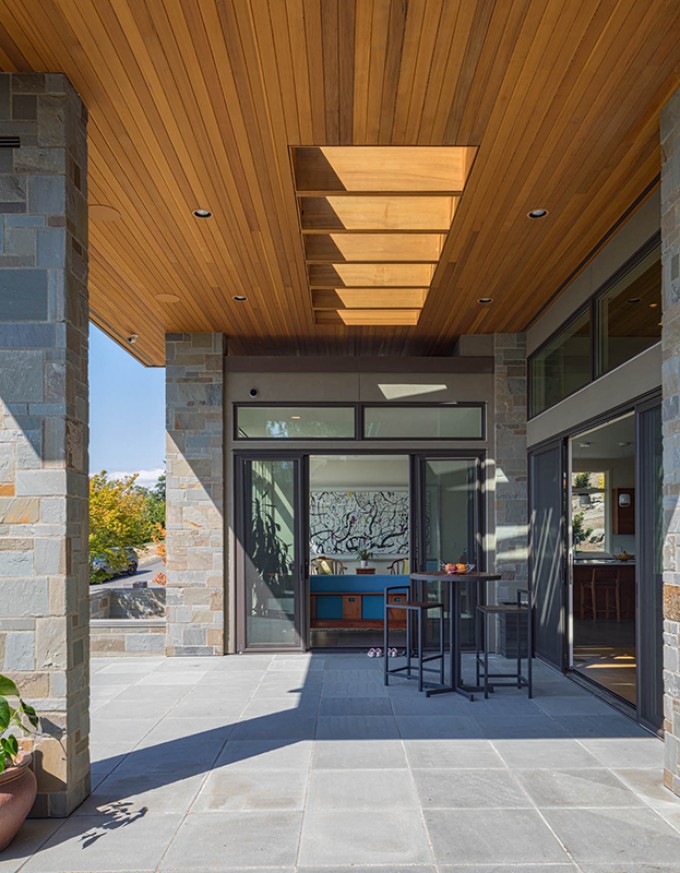
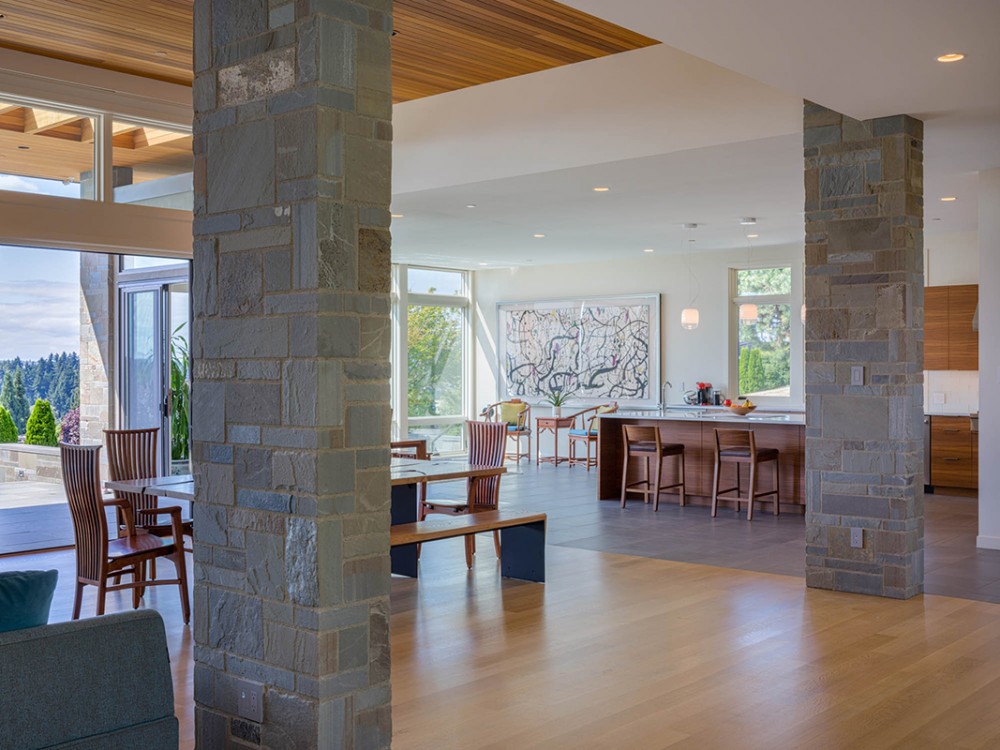
The kitchen’s ceiling is a little lower than the great room. Afrormosia is used throughout the kitchen for the cabinetry and the island. The countertops are beautifully polished quartz, and the appliances are top notch (Subzero fridge), heavy duty (Wolf oven range), and ready to cook for the family.
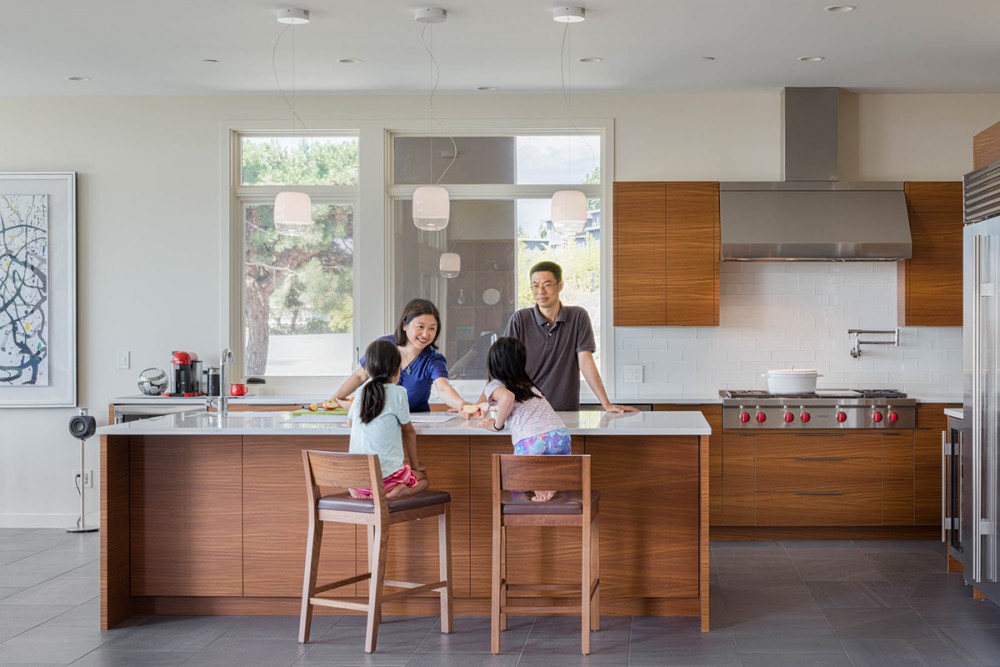
Upstairs is a master suite complete with large balcony that consumes the entire left side of the upper floor. On the right side, there are three children’s bedrooms, and right in the middle of the two wings is a laundry room and a playroom, which has an excellent view of the garden in back and the scenery out front.
A lower level in the home contains a media/recreation room, kitchenette with bar area, guest room, wine cellar and additional storage.
The House of Balanced Energy was designed from the inside out and focuses on the seven family members and their desire to actively engage with each other and nature. Thanks to Baylis Architects’ smart design, use of sustainable materials, whole house animation, and solar panels, and high efficiency plumbing fixtures, appliances, and lighting, the home met the AIA 2030 Challenge. But in all honesty, that is just the icing on this magnificent architectural cake. This is a perfect design for the site, a perfect balance of open views and privacy, and a perfect canvas for a wonderful collection of artifacts to showcase the culture and lifestyle of the residents. This is a house of balanced energy and represents a balance of east and west cultures.
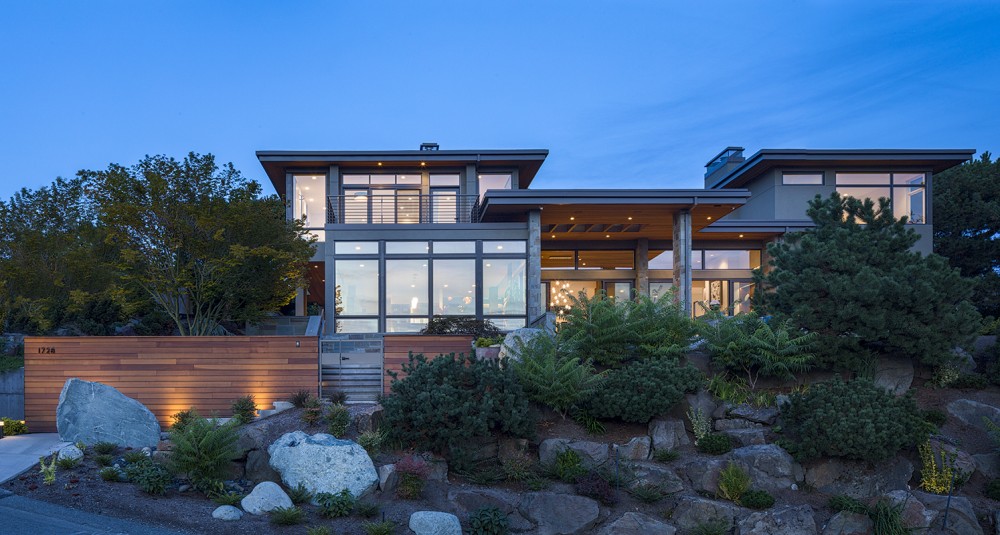
Baylis Architects
Based in: Bellevue, WA
Contractor: Bender Wassenmiller Construction
Interior Design: Robin Luchsinger
Landscape Architect/Design: Darwin Webb
Photo Credit: Sozinho Imagery and Baylis Architects
Project Location: Clyde Hill
Number of Bedrooms: 6
Number of Bathrooms: 7
Approximate Square Footage: 7,100
Year Built: 2019






