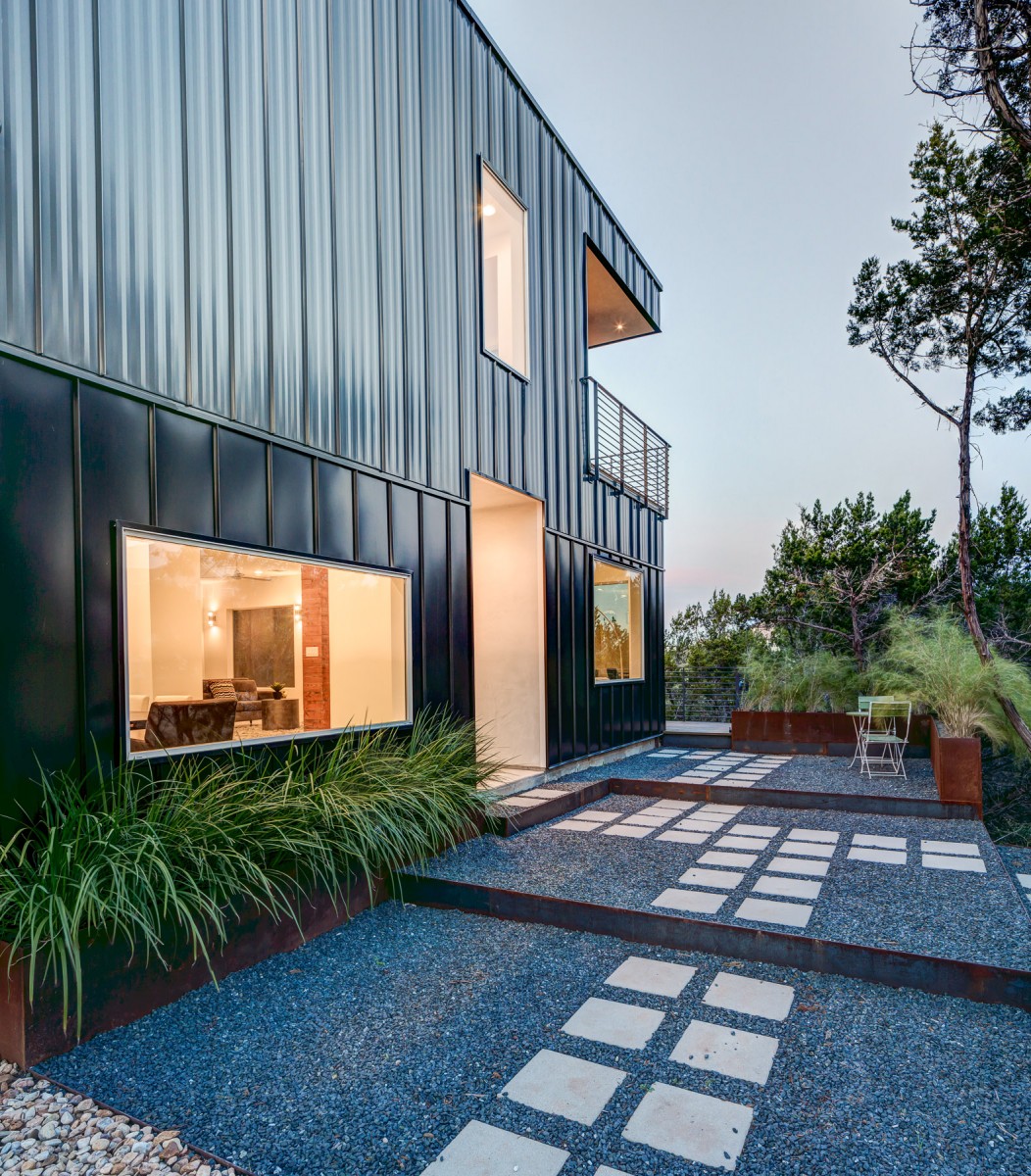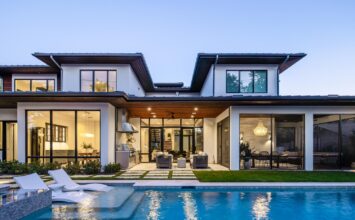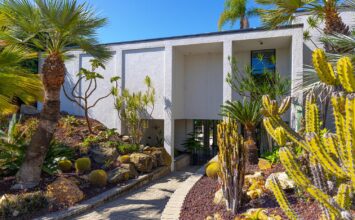Next weekend’s Austin Modern Home Tour (psst…get your tix here!) will afford tour-goers the chance to step foot inside an awesomely-curated collection of modern homes and experience the design through the architect’s perspective.
To prepare for the tour, we’ve asked the architects of each home to point out those features their trained eyes deem exceedingly noteworthy. Check out part one below, and part two will follow next week!
7904 Lenape Trail | Lenape Modern Builders
When you are visiting 7904 Lenape, be sure to check out the uninterrupted Hill Country views from the upstairs master bedroom, and don’t miss the seamless interaction with nature on the oversized 1.1 acre lot.
Be sure to check out the custom steel entrance, and nearly zero maintenance exterior!
Take a look at the incorporated stair design wall – it turns a necessity into a beautiful feature!

1880 Westlake Drive | Robin King
1880 Westlake has stupendous Hill Country views, so be sure to take them all in while visiting.
Notice the resort style pool spa and waterfall all heated from the upper deck. Be sure to visit it!
In the master bath, see if you can find the water source for the bath tub! It comes from above!
A wonderful entertainer or artist showcase makes this a most special place for the discerning buyer!

1306 Clifford Avenue | FAB Architecture & Texas Construction Company
Keep your eye out for the following features!
- Leuders limestone fireplace surround
- Vertical steel slats on the staircase
- Master bathroom with marble tile
- Guest bathroom with Clawfoot tub

502 Park Boulevard | North Arrow Studio & Abode Homes
When visiting 502 Park Boulevard, don’t miss the accordion-style 40 feet long custom wood screen. Built to take advantage of natural light and foster interaction with neighbors when open, when closed the screen provides a more intimate setting and casts geometric shadow line grids.

2202 Trail of the Madrones | Jadric Architektur & Sago International
When visiting the Jadric Residence, be sure to check out the ultra-modern kitchen. Want to know the fabricator? Here’s a clue: It’s a Swedish store in Round Rock. Also, see the sleek trimless, frameless doors throughout the house. Finally, check out the spectacular views from every bedroom on the second floor.

5004 Lynndale Drive | Jonathan Chertok
The Lynndale Avenue residence – a.k.a. the Texas Double Cantilever –is a just-completed 2200 s.f. two-story double cantilevered structure with 600 square feet on the ground floor and 1600 square feet on the second floor. The covered north, south east and west ground level spaces sit on a raised plinth and a ramp from street level allows for handicap, skateboard, big wheels, tricycle, motor-cycle or other access. On the second floor the unique floor plan, a solar powered skylight and the monster 40 square foot “Monocle” window onto Lynndale Avenue allow for an amazing view and exceptional spatial quality.
Don’t miss the steel handrail details — and bring a drink, as we may be decide to Bar-B-Q!

603 Jessie Street | Baldridge Architects
The Jessie Street house is a renovation for a couple and their elementary school aged son, who were looking to retain the character of their existing 1950’s central Austin house, but reprogram the entire structure to suit their lives better.
Special things to look for include:
- Standing at the front of the house, you can look straight down the hall and see the pool. It’s a calming effect to look down that hallway and see moving water.
- A long vertical window in the master bedroom turns at the ceiling, becoming a skylight. Natural light from the sun or the moon provides an ever-changing light show on the interior walls.
- Steel beams in the front courtyard add a graceful heft in the front of the house, while a cutout in the overhang there frames the heritage oak tree in the front yard.
- Even with separate guest room/man cave and laundry/storage room, the house is only 1,600 square feet. But subtle proportions—like 8-foot tall doorways to the hall and master bedroom, make the house feel expansive.
- The chimney remained exactly as it was, a beloved relic of the original 1955 house.

1601 Maple Avenue | Levy Kohlhaas & Newcastle Homes
When you visit Maple, notice how the house capitalizes on a very small lot:
- the way ambiguous indoor/outdoor space is created using large opening, treating the garage as an asset rather than a nuisance
- how the forecourt expands the living space
- small rooms live large with the careful use of tall volumes
- how the diagonal drainage easement outside the master gives the angled side of the house a sculptural quality and opens up a diagonal view to the outside

2112 Haskell Street Unit A | gpARC & Newcastle Homes
For Petal, the first thing that comes to mind is to check out the backyard and the sculptural play of architectural forms from that vantage point. The balcony from the master is nice to occupy and feel out as well,. Another thing that may seem to be geeking-out a bit, but I get a kick out of the surgically precise finish-out at the master closet door, seen from inside the closet, that shows how crisply the facade’s slanted exterior wall was resolved and executed. Also, though this may be subtle, I like how the roof geometry is expressed on the inside (I think the upstairs hall bathroom) with unusual creases at the ceiling drywall.









