Tour the Homes in Live 3D!
Meet the Architects & Designers as They Guide You Through Our Livestream and Answer Questions -- LIVE!
GET INSPIRED - and Return to Your Favorite Projects for Ideas Throughout 2021!
The 2021 Austin Modern Home Tour Homes
A Modern Ranch Retreat -
J Christopher Architecture
Presented by J Christopher Architecture
Architecture: J Christopher Architecture
Photography: Chase Daniel
Hidden away on a large acreage near Horseshoe Bay, TX, this modern ranch home floats atop a rocky cliff overlooking rushing creek waters below. Porch dwellers dangle over the cliff edge on cantilevered decks extending as much as 15 feet. Also visible from the deckside perch, a large lap pool appears to cut through the guest wing. A long rectilinear basin, it gracefully connects the entry court to the rear terrace.
While the owner desired the simplistic lines and layout of a modern aesthetic, they also wanted to make sure the home felt warm, intimate, and inviting. Several strategies were employed to accomplish this goal. Thoughtfully proportioned cozy spaces offset larger rooms such as the living area. Natural native materials warm most of the walls. A multitude of windows keep spaces bright, welcoming, and connected to the surrounding landscape. Exterior wood beams and stone penetrate the glass facades to become part of the interior rooms. The result is a soothing light filled space that feels joined to the place where it resides.
Another unique feature of the ranch is the ample master retreat. Accessed via a narrow glass lined bridge, it occupies a dedicated wing of the home away from the bustle of company and entertaining. Exceeding normal amenities this fully realized master wing contains a private office, exercise room, indoor/outdoor shower, coffee bar, and private terrace. It can be a home within a home should the owner desire.
Not to be overlooked, functionality was also critical to the project’s success. A detached lodge building and series of “offloading” rooms provide spaces where returning hunters and fisherman can unpack, clean, and share stories of the day. These spaces are both social and utilitarian. So is the home as a whole. It is intentionally informal, designed for close family and friends. There is no “front door”. Just a meandering path of covered walkways leading to a compelling destination.
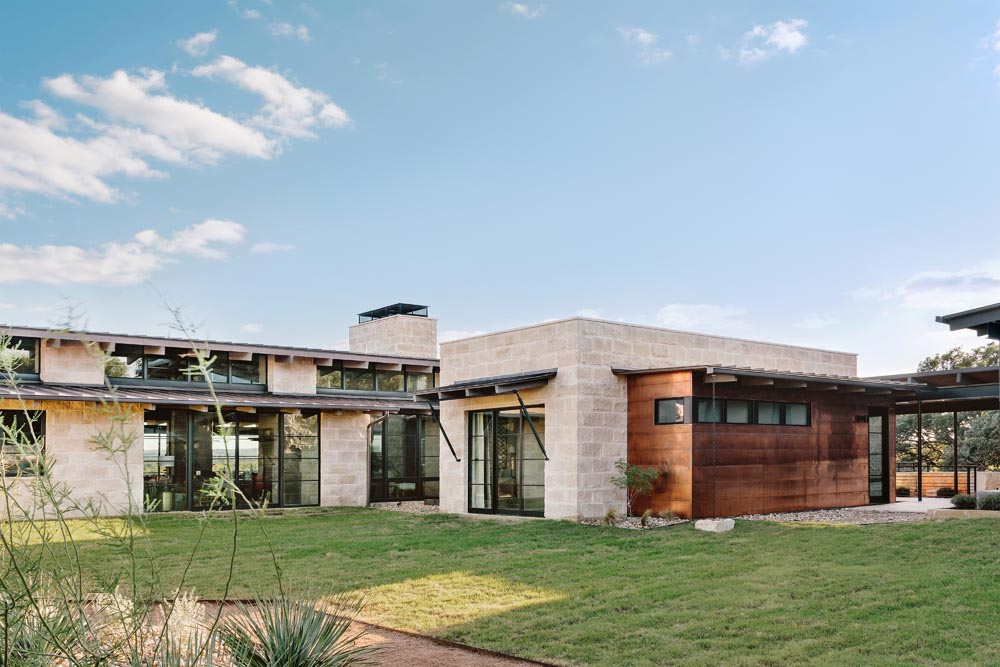
At the request of the homeowner, a 3D model of this home is unavailable, however please view the video above for the story on this incredible home!
Mid-Century Inspired -
FIA Homes
Presented by FIA Homes
Architecture: Coxist Studio
Builder: FIA Homes
Photography: Jake Holt
Nestled in the Barton Hills neighborhood, this stunning home has a unique design while still maintaining its roots in the Mid-Century modern aesthetic that is prevalent in this vibrant neighborhood. The driving force for this home was its relationship to the site context and how well it tied into the existing community fabric.
While the home has a presence on the street, it took into consideration the neighboring properties by cantilevering the foundation to give the home a quality of lightness. The U-shaped floorplan ensured the stunning heritage Live Oak tree in the center of the property was the focal point. The tree, first glimpsed as one approaches the entry from the side window, is on full display upon entering the home. Each room throughout is organized with views to the tree and its canopy.
The homes roof tapers upward to allow light to filter through clerestory windows into the living room and kitchen spaces while providing privacy from the adjacent properties. Natural light fills this home in every room, yet there are very few glimpses of the neighbors, creating a feeling of a private oasis.
Privacy was paramount when designing the exterior angled screen on the large front window. The angles were carefully studied to provide the most amount of privacy from cars driving up the street, while still allowing light to filter into the living room creating an active play of light and shadow throughout the room.
The use of lasting materials, such as Austin Limestone on both the interior and exterior gives this home a truly timeless aesthetic. Designed and constructed by the family-oriented Architect and Developer helped this home not only look beautiful, but also reflect how people truly live and utilize space.

Comfortably Modern -
Newcastle Homes & Element 5 Architecture
Presented by Newcastle Homes
Architecture: Element 5 Architecture
Builder: Newcastle Homes
Images: Mark Adams Media
2007 De Verne is a culmination of our work in the Zilker community of Austin. We teamed with Element 5 Architecture to develop our third design in a series of homes in Zilker featuring soft modern architecture. Our goal was to create a visually-striking home that is both modern (yet blends into the neighborhood vernacular with its clean, soft lines) and pragmatic (thoughtful use of space–a floor plan that flows, balancing everyday family life with entertaining).
The design was guided by the characteristics of the site and Austin’s unique development code. The site is a compact urban lot with views to the north and south and a beautiful cedar elm in the center of the east portion of the site. The intention was to maintain privacy from the front (north facing) and to open up the house to the rear (south facing) with public rooms opening up to a covered patio, pool and the elm. In fact, the cedar elm led the design to an “L-shaped” plan and vertical massing toward the center of the house.
The exterior material palette of lueders, stucco, Douglas fir and smooth siding was chosen to be low maintenance yet aesthetically intriguing, accentuating the bold forms. The natural stone, wood and stucco soften the lines of the architecture. Warm grays and taupes along with subdued whites balance out the charcoal kynar-coated standing seam metal roof. The focus of the front elevation is the peaked central mass and the contrast of its asymmetrically divided facade. The Douglas fir tongue-and-groove detail of the right side of the facade is juxtaposed with the soft white stucco of the left.
Inside, we sought to create a public area that was wide open for entertaining, as well as spending more time at home as part of the ‘new normal’. The entryway leads to an open plan kitchen, dining and living area seamlessly integrated with the outdoor living and dining area through a four-panel bipart sliding door. The kitchen features a massive island with a dark soapstone countertop, while the perimeter cabinets feature a dramatic Arabescato marble countertop that continues up the backsplash. The lighter perimeter contrasts with the dark wood island, while the warm tones of each element tie the design together.
Adjacent to the front entryway, just off the dining and living area is a full guest bath complete with a door that thoughtfully provides a direct connection to the pool deck. A home office that can double as a guest room is located on the first floor, convenient to the front door with great front-facing sight lines. The master and all other bedrooms are located on the second floor in order to better separate public and private spaces. The third floor features a small living room, bedroom, bath and closet – an extremely useful and flexible space for families schooling and working from home.
2007 De Verne not only boasts superior style and design–top-quality construction, Austin Energy Green Building 4-star performance, and an extremely robust/expandable home automation/security pre-wiring package make this home complete.
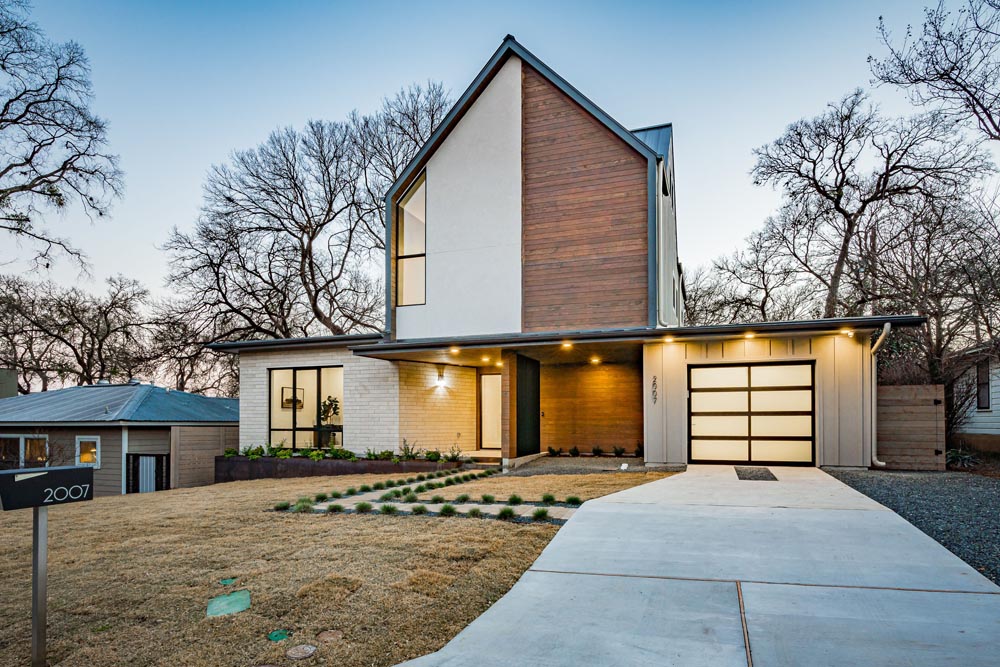
Blending Modern Home Designs with High Performance Strategies -
Barley | Pfeiffer Architecture
Presented by Barley | Pfeiffer Architecture
Architecture: Barley | Pfeiffer Architecture
Photography: Mark Adams Media
This retreat is inspired by its incredible Texas Hill Country setting at the precipice of an escarpment with panoramic views of the Texas Hill Country. Clean contemporary detailing, as well as a dynamic rising ceiling plane, draw you through the home’s entry to the unparalleled views, and to comfortable outdoor spaces surrounding a pool and firepit perched on the edge of a cliff.
Due to the remote setting, durability and resilience were among essential goals that also include healthier living. The home is not only designed to be luxuriously comfortable without air-conditioning, but its self-sufficiency is also assured through an extensive roof-mounted solar array that produces between 95% and 110% of the electricity needed to run the homer. All water needs, domestic & outdoor, are provided through a 50,000-gallon rainwater collection system. Healthy living is also assured through superior Indoor Air Quality strategies designed into this home.
Among the client’s goals was a very special one – to create a legacy home to pass onto to the next two generations while being the backdrop today for family gatherings with their children and grandchildren. Designed for aging in place, and to accommodate the current and future needs of both our clients and their elderly parents, the home includes a fully-handicapped-accessible guest suite and a residential elevator.
Careful attention was paid to the materials chosen, and how they were detailed, to make it an efficient and high performing building that can weather the abuses of time and climate with minimal maintenance requirements. The home’s roofing system and design was designed to respond to the harsh Central Texas sun with deep overhangs to shade & protect the windows and walls below, and to create a ventilated radiant barrier “shading umbrella” to minimize solar heat gain through the roof to the living areas below. The siting and layout of the home makes the most of the prevailing breezes for natural ventilation – and luxurious comfort.
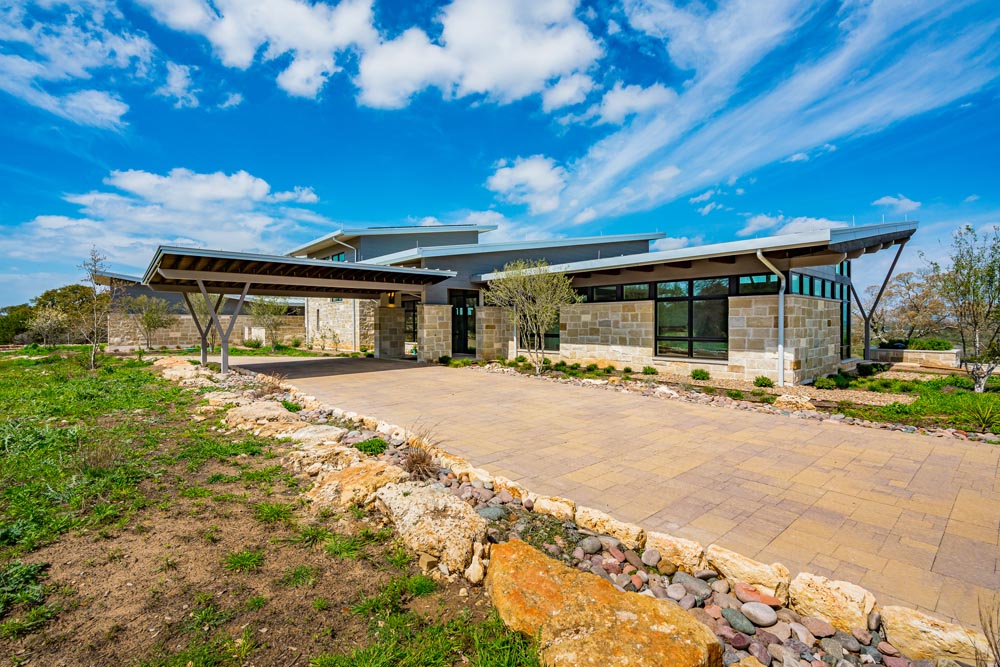
At the request of the homeowner, 3D models of these homes are unavailable, however please view the video above for Barley | Pfeiffer Architecture’s 2021 Austin Modern Home Tour seminar.
Sweat Equity and the Modern Vernacular -
Pavonetti Architecture
Presented by Pavonetti Architecture
Architecture: Pavonetti Architecture
Photography: Amanda Kirkpatrick
This East Austin home combines pure Modernism with a regional vernacular referencing aging structures such as barns and stables found throughout rural Texas. Cedar siding, exposed wood and steel framing, and steel windows imbibe the home with a hand wrought aesthetic, while trim-less details, large windows and clean unadorned lines pay respect to Modernism.
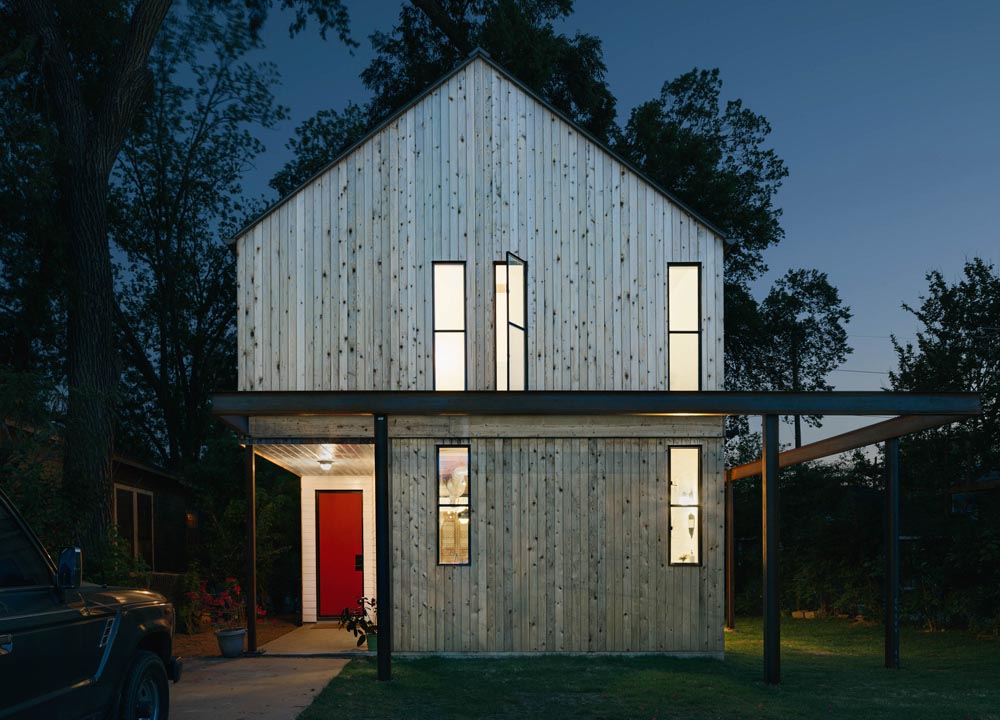
Marfa Inspired -
Moontower Design + Build
Presented by Moontower Design + Build
Construction & renovation: Moontower Design + Build
Photography courtesy of homeowner.
Michael and Melissa came to Moontower in search of a team that was willing to think outside the box and provide a creative solution to meet their needs. They loved their existing mid-century house; however, it lacked a proper utility room, master suite and a flex space. They are both creatives who understand the power of design, and they put their trust in Moontower to find the right solution. Melissa enjoys painting in her past time and desired a space that would inspire her artwork as well as bring the family together.
Through the process of getting to know each other, Moontower discovered their love for Marfa and passion for the Texas landscape. Connecting the interior and exterior spaces was very important both visually and spatially. Materiality, texture, and color were also carefully considered to achieve the desired mood and experience of each space.
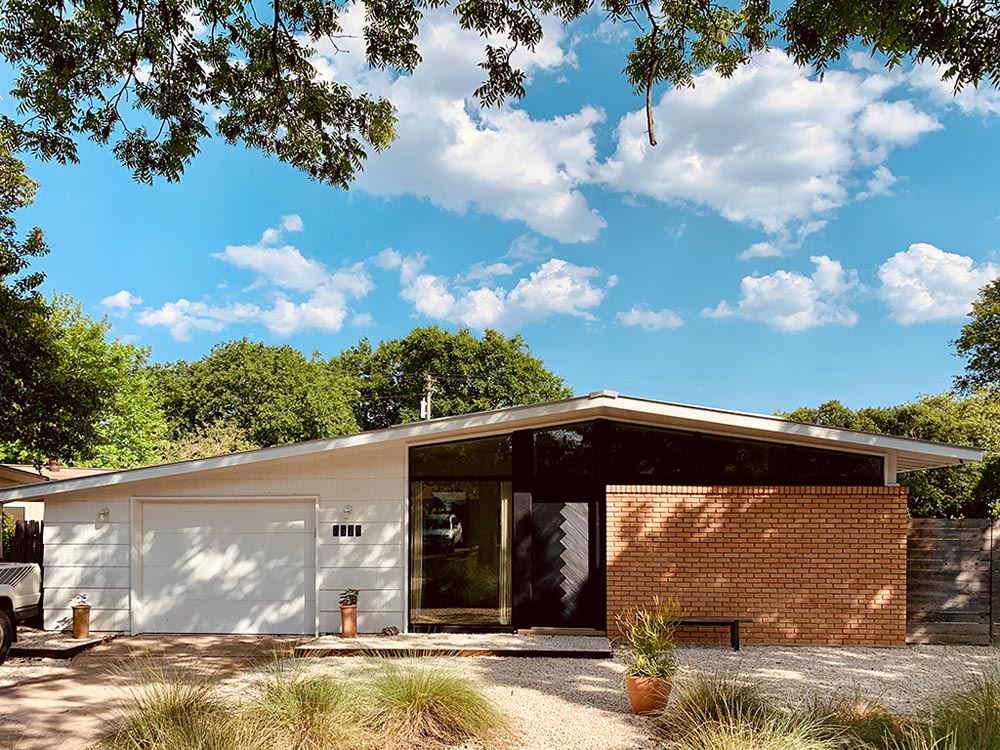
Circle C Surprise!
Matt Fajkus Architecture
Presented by Matt Fajkus Architecture
Architecture: Matt Fajkus Architecture
Photography: Leonid Furmansky & Matt Fajkus Architecture
When viewed from the street, this home appears to be an ordinary tract home like its neighbors. However, upon entry, the Ames Room-like illusion is revealed, and one experiences a collection of carefully composed architectural volumes that transform one’s perception of the generic 1980’s house into a unique light-filled, modern home.
The main aim of this addition was to connect the existing house and garage with a distinctly modern addition, housing a private office, a sitting area, mud room, and powder room for guests.
A language of distinct volumes organizes the design at both the site and functional scale. On the exterior, the new addition is a white, stucco-clad, two-story volume that is mostly hidden from the street to introduce a modern aesthetic while staying within the homeowner’s association’s guidelines. Meanwhile, on the interior, a millwork wall completes the garage volume, and the wood clad powder room works with the built-in dining bench and stair landing to create another pair of intersecting volumes. The volumes are defined by clean, discrete geometry and complemented by ample windows and skylights to create a space which feels open, bright, and connected to the outdoors.
This two-story scheme maximizes privacy for the office by locating it on the second floor, while freeing up the ground level for a second living area that is open to the backyard while connecting the main house to the garage. The articulated volumetric addition also increases the usability of the backyard by providing separation from the driveway and an indoor-outdoor connection to the new living space.
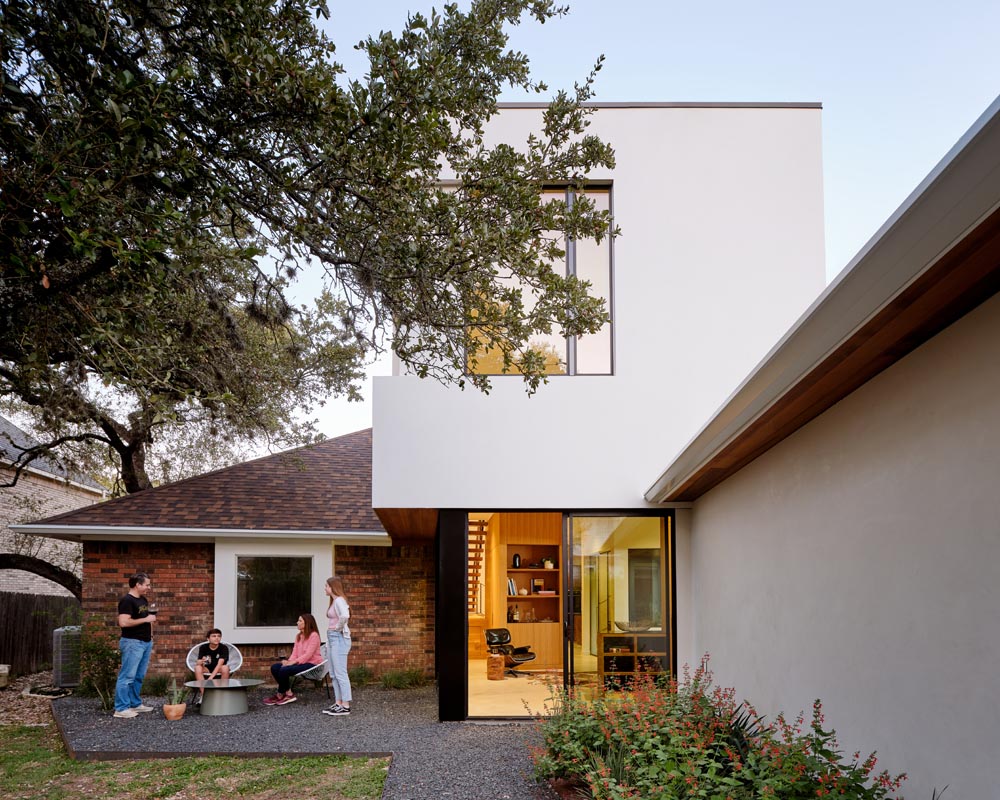
Lake Travis Treehouse -
Cornerstone Architects
Presented by Cornerstone Architects
Architecture: Cornerstone Architects
Photography: James Leasure/MA+DS
Located on Lake Travis, this 1,500 square foot modern treehouse was designed to be a comfortable cabin retreat taking advantage of beautiful waterfront views. The initial structural design concept of the home developed as a result of the property being located in a flood plain. Therefore, the main living area was designed on the second floor and is cantilevered on all four sides over the two single car garages below, giving the modern cabin a treehouse façade.
In order to incorporate 3 bedrooms and 3 baths while maintaining large living areas for entertaining, the design forgoes a foyer, large closets, traditional staircase and long hallways. The design accommodates guests by providing privacy with separation of bedroom areas and offers ample storage for guest’s belongings with benches in the bedrooms and large vanity areas in the bathrooms. The kitchen and outdoor living areas were designed to entertain large groups, with a 5×9 foot kitchen island and a sectional seating area and fire table accommodating up to 10 people. A large 18×9 foot sliding glass door helps merge the indoor and outdoor living areas. Below, one of the garages is designed to house a car, paddle boards and a golf cart while the other garage serves as an entertainment area with a TV, pool table, ping pong, and shuffleboard.
This modern treehouse is a cozy, yet spacious second home retreat perfect for a relaxing getaway as well as entertaining guests on the shores of Lake Travis.
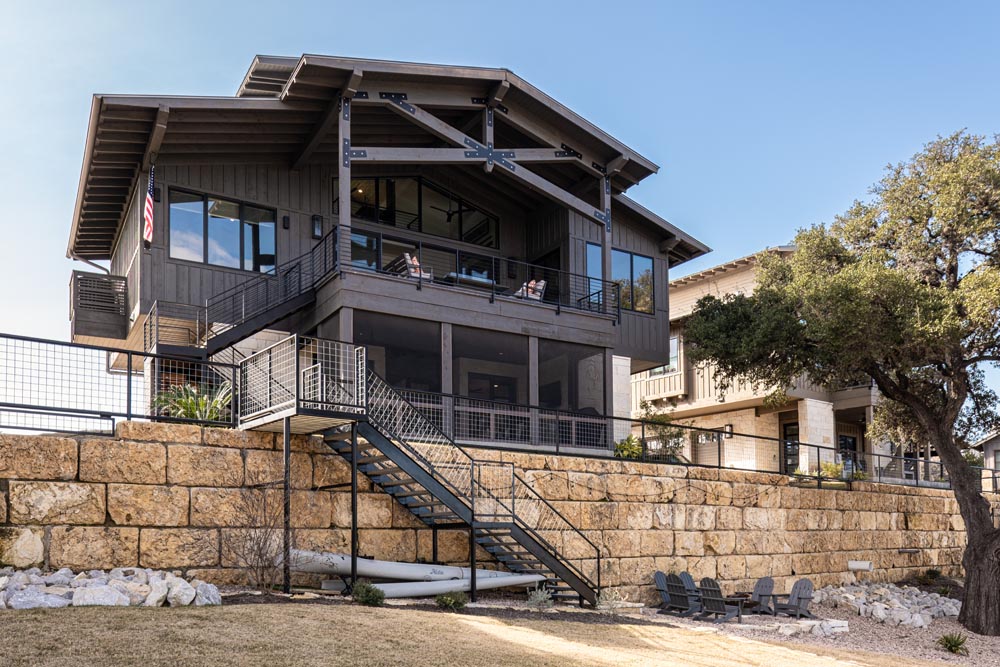
The Best Experience Ever? Here's How It Works.
We’re here to let you know we’ll be conducting our 2021 Austin Modern Home Tour with a combination of in-person 360 virtual walkthroughs – see example at top – combined with realtime LIVE interactions with you, the tourgoer, the architects and designers that created these beautiful spaces, and the homeowners that live in them (if available).
What does this mean for you? Well, a few things, actually…
- The ability to “visit” those extra-special homes that the owners might not want open to hundreds of people…
- Shorter hours and less stress on Tour day…
- The chance to revisit your favorite projects long after Tour day to refresh your memory, look at a favorite detail again, or check out that inspiration piece when you upgrade your own space.
- Talk to the architects live on Tour day, and get answers to your specific questions as we all look at the property together.
- And more!
We like the idea so much that once things are back to normal, we expect to continue using the lessons we’ve learned to make our live Tours even better with bonus content and additional virtual homes… but let’s not get ahead of ourselves…
Ready to Tour? You know what to do!