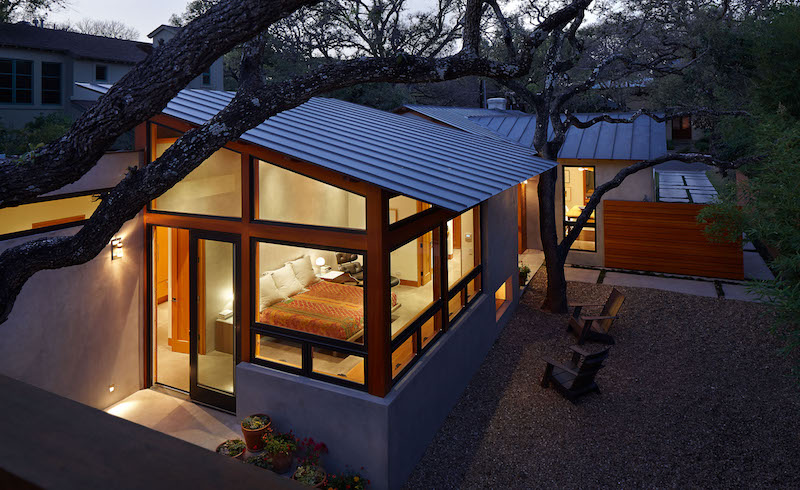
When architect Craig McMahon and his wife became empty-nesters, he set a personal goal for downsizing. Frustrated with the zoning restrictions and wedding-cake-style overbuilt homes built to maximize resale, Craig sought to build and finance a one-story modern home that could stand as proof that, without sacrificing space or finish quality a small home can live larger than its size and afford the same open and inviting living spaces normally found on much larger properties.
This weekend’s San Antonio MA+DS Modern Home Tour will feature Craig’s home, which stands as testament to the architect’s vision of livable, compact modern design.
We sat down with Craig, who walked us through the details of the home and the downsizing experiment.
Q&A w/ Craig McMahon, Craig McMahon Architects, Inc.
This home, as you have said, was approached as a “downsizing experiment and exploration of a different way of living.” Tell us a little more about what inspired this project and what you prioritized in your design.
Moving from a 5 bedroom/ 4.5 bath + 3400 square foot split-level home was a big change when our older children left the house. We didn’t need the size and upkeep of the larger home. My business does design/build projects from time to time, and my wife and I had a big interest in creating a different kind of smaller home on the smaller lots of our neighborhood. Overbuilding on smaller lots was dramatically changing the neighborhood where cottage/craftsman homes were being removed to create larger two-story homes devoid of the unique scale and character of the smaller lot typical homes found in the 30’s and 40’s. We set out from the beginning to create a one-story, livable, open modern home that engaged the outdoors as much as any larger home.

How is your design in conversation with the original 1950s design of the home?
The original 1200 square foot 2 bedroom/ 2 bath home was repurposed for the living spaces. All interior walls were removed (and great effort due to the concrete nature of the home) to allow for the living/dining/kitchen spaces. The bedroom addition followed in the backyard.

How does this home embody your vision of “modern”?
The open plan and unique nature of the space allows for a very modern feel when you enter the home. We vaulted all of the existing ceilings in the living spaces to create a dramatic –but proportional –feel when you enter. We used as much glass as possible to let in the natural East-facing light and continued this into the bedroom addition. The master bedroom sits like a glass pavilion in the backyard, surrounded by the 30’ tall bamboo trees naturally screening the spaces from the neighbors. The language of the original home –concrete –was carried into the addition and then complimented with warm wood connections to allow for the original and addition to have their own, but complimentary, language.

What are a few features of the home that tour-goers should keep an eye out for?
Look for the outdoor connection and expanded use of the property beyond what you find on similarly scaled home on smaller lots. It offers a compact, modern layout for people to see a different way of living – similar to homes in California where space-and landscape-come at a premium and require careful attention.

See this space for yourself — purchase your tickets to the 2017 San Antonio MA+DS Modern Home Tour!








