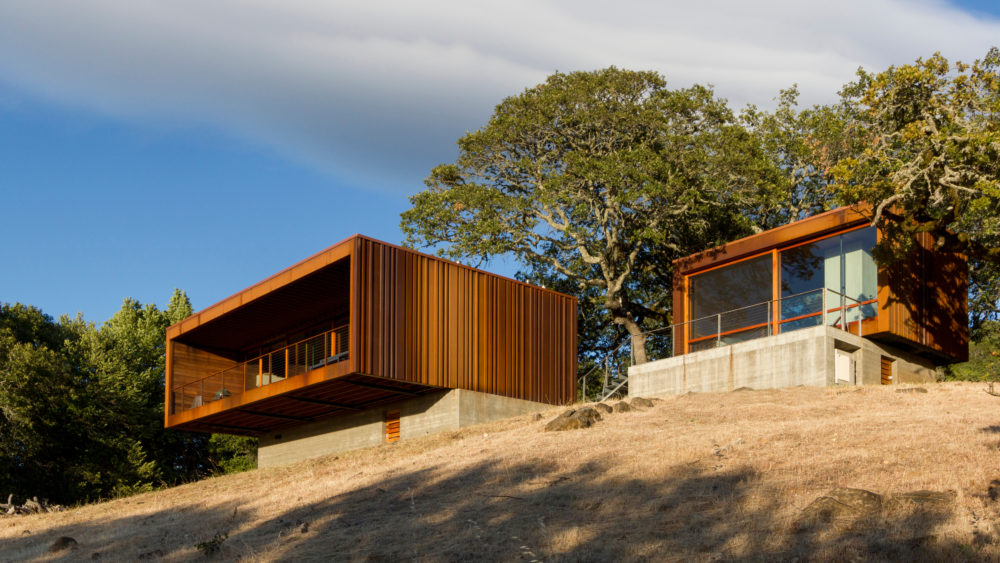
In 2003, Alchemy Architects burst onto the architectural scene with the creation of the weeHouse, a customizable and inexpensive prefab home design.The weeHouse was welcomed by the international design community as a symbol of architectural optimism, a testament to building that is both economically and ecologically sound. Modular construction – that is, building off-site in a controlled plant setting – optimizes many elements of the traditional design-build process. By building in a factory, you can increase accuracy and time efficiency, maximize building envelope tightness, and minimize waste material.
Over the years, Alchemy has widened its scope, riffing off the original weeHouse design and developing it as an answer not only to cabins, as was the first weeHouse, but two-story homes, offices, rooftop studios, and multi-unit developments.
One recent project includes the Sonoma weeHouse, designed for B.J Siegel, Apple’s Director of Store Design. An architect himself, Siegel served as the project’s co-pilot alongside Alchemy’s founder and principal architect, Geoffrey Warner. The Sonoma weeHouse was designed in Minnesota, built in Oregon, and shipped to its Santa Rosa, CA site 90% complete.
Here’s what the architect has to say about the design of the Sonoma weeHouse:
This small, ultra-minimal, high-end home is based on Alchemy’s weeHouse but customized to meet the luxe finishing requirements the client requested. The prefab house is composed of two minimalist open-sided boxes set on a concrete plinth nestled on the edge of gnarled oaks and an expansive view. Both structures feature steel frames, 9 ft. tall sliding glass walls set into custom corrugated weathering steel boxes and ipe interiors with oiled oak cabinetry. The boxes are offset on board-formed concrete plinths connected by a set of Alchemy-designed steel stairs and railings fabricated in Minnesota.
The 16 ft. x 40 ft., 640 SF primary box features whitewashed oak bed box in the middle of the volume, creates a kitchen-dining-living room space on one side, and a bath space on the other side. For shipping logistics, the primary box was composed of two modules, with the 10 ft. x 40 ft. porch porch arriving 90% complete, bolted onto the main module onsite, and cantilevered into the site’s dramatic landscape.
The accompanying 330 SF guest house is an abridged version of the larger module with a large whitewashed oak wardrobe forming the bathroom wall.
Scroll the images below, courtesy of Alchemy Architects!













