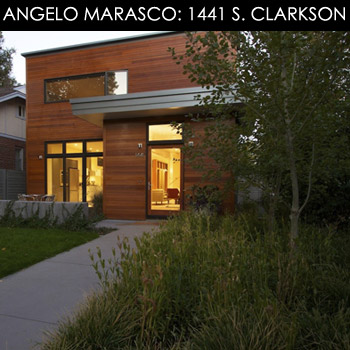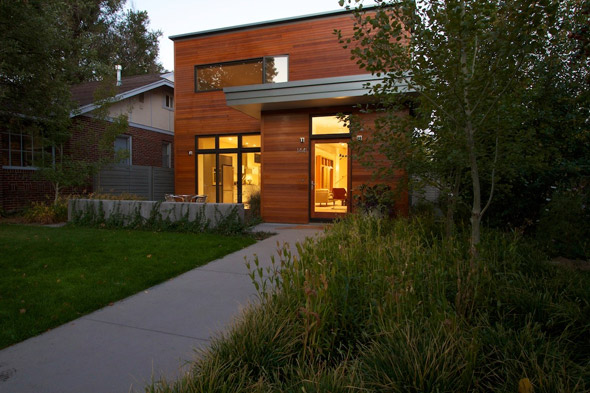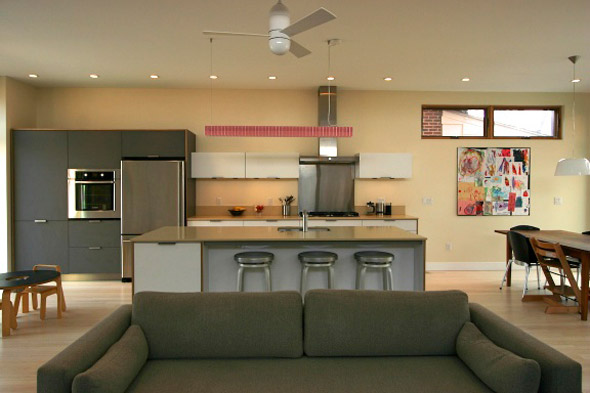With the Denver Modern Home Tour only a little more than two weeks away, we wanted to give our readers a sneak peak at one of the beautiful homes our tour-goers can expect to see. Located in Denver’s Platt Park neighborhood, this home is in the heart of one of Denver’s most up-and-coming hip neighborhoods. The home’s design allows for a strong connection with the outdoors providing an open and airy living environment. The architect of the home, Angelo Marasco, was kind enough to speak with us and provide us with some insight behind the home’s design.
1. First off, what is your favorite feature of the home that you think everyone should take notice of on the tour?
Our favorite feature is the connection to the outdoor living spaces, making the house feel both inviting and relaxing while relating to its urban setting.
2. What sort of energy saving technologies did you utilize in this home?
We wanted to create a highly insulated shell, so we used Structural Insulated Panels providing double the typical R Value of conventional framing/insulation, and significantly reducing job site waste. To match the tight shell we used high-end triple glazed windows by Loewen. We strategically placed windows to obtain optimal daylighting and added fans in all rooms for efficient natural airflow. As for equipment, we used a high efficiency furnace and air conditioner and an on-demand water heater.
3. How would you describe this living space? What type of person is this type of property designed for?
The living space was meant to be open, casual, and connected to the outdoors — designed specifically for our family of four. Our goal was to have as little wasted space as possible, with smaller bedroom sizes upstairs, and bigger living areas on the main level. We also designed a flexible space, utilizing a large sliding pocket door that usually stays open for our office/art room, but can then close for the privacy of houseguests.
4. The floor plan seems to have a very open feel to it. What do you think is the benefit to this?
After living in several historic houses with small rooms, our desire was to live in and experience a loft type of space in a single-family house. We wanted it to be open so the kids could run and dance through the space, with the freedom for people to move around without tripping over chairs and running into walls. Also with young kids, we wanted to always be able to keep them in sight. We love to cook and have friends over, so we wanted to open up the kitchen to the living area.
5. Do you think there’s a particular aesthetic that you were trying to achieve with this house? If so, what would that be?
Our objective was to design a simple, functional house with a Scandinavian aesthetic. While we wanted to use “green” and modern products, we also wanted to use natural materials and take advantage of sunlight. The early renditions of the house encompassed more forms and materials, but we pushed ourselves to simplify all of it in order to achieve a quiet, refined, and understated architecture.
6. What place do you think contemporary architecture has in a city like Denver?
Denver is very eclectic when it comes to architecture. This variety offers opportunity for modern design. Vast changes have occurred with smart development of light rail, bike sharing, and a focus on walkable neighborhoods with convenient access to arts, culture, food, etc. For people who want to remain within the metro area and want to take advantage of this experience, contemporary architecture is a totally relevant and appropriate response.
To get more info and an even deeper look at the design of the S. Clarkson home, check out Angelo’s website here.










