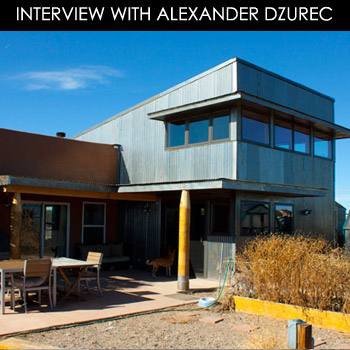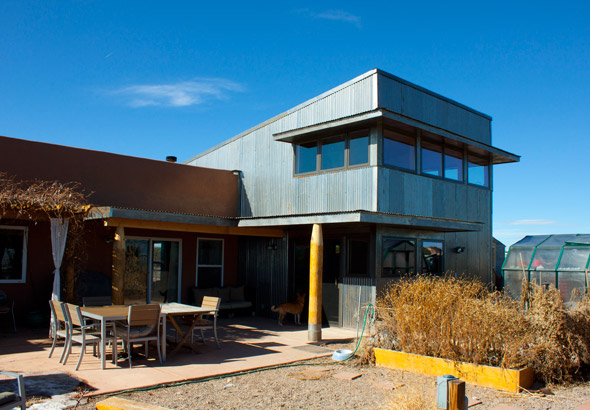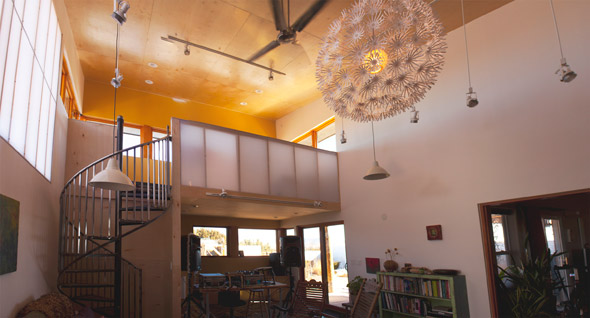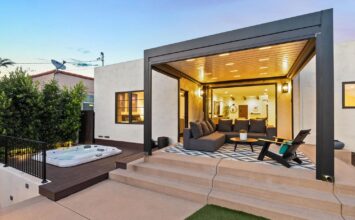In our last feature, we provided you with a photo recap of the Santa Fe Modern Home Tour, so this week, we thought we’d delve a bit deeper into one of the properties that was featured on the tour. This property, designed by Alexander Dzurec of Autotroph Design, is actually an addition to an existing home. The homeowners are a very artistic couple, one being a DJ and the other a painter, and they needed a well-lit space that would not only inspire them but also help them cultivate their creations. Dzurec was kind enough to speak with us this week and provide some insight behind the addition’s design and how he met the homeowners’ desires.
1.The shape and layout of this property is pretty unique. What inspired its design?
The property is in a relatively new subdivision on a hill overlooking Santa Fe. While the property is quite nice, the original structure was a pretty generic spec home. In fact all of the homes in the neighborhood have the exact same floor plan. This does have some benefits, when I went to a roaming dinner party in the the neighborhood, I always knew where the bathroom was regardless of the home. While the homes were all identical and relatively bland, now owners are constructing additions, giving more variety to the neighborhood.
This addition definitely took a different stylistic direction from the original pueblo style home. Our inspiration was drawn from the larger landscape of Santa Fe. The clients’ desire for a loft with a view translated into a building form derived from the nearby mountains. Inside the client’s need for abundant and even daylight translated into a bright airy space, featuring a translucent wall assembly, that contrasts with the darker spaces of the original home.
2. The exterior of the home has a lot of interesting features like the choice in siding for example. Can you elaborate on how you decided on its exterior design?
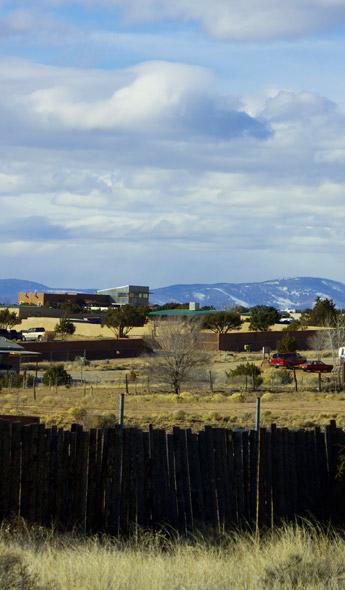
The exterior is a direct expression of budgetary and functional requirements. The siding is an unfinished corrugated metal. It is an inexpensive building material that will rust over time, allowing the appearance of the home to change over the years. The wrap-around windows on the loft afford a panoramic view of Santa Fe and the Sangre de Cristo Mountains. Overhangs offer solar control and provide a covered porch area below. The north facade has an interesting play of elements that center around a translucent wall assembly that provides even and diffused light for the interior.
3. How does this home try and incorporate the spirit of Santa Fe?
Santa Fe is all about natural beauty, earth tones and courtyards. This addition touches on all those elements. The building form is evocative of a mountain peak and the loft features incredible views of the mountains. While metal siding is not usually associated with earth tones, over time it will rust blending the home into the browns and reds of the landscape. Lastly, we located the addition to create an “L” shaped building footprint in order to transform the owners’ back patio into a courtyard replete with a garden, grape trellis and a hot tub.
4. Do you think there’s a signature trademark style, unique to you, that you try to include in each of your designs? If so, what would that be?
Not really a signature style, but a signature process. My company’s name, autotroph, is a biological term for a self sustaining organism. This is a metaphor for how we design our projects. We look at the particular assets of the project site, local ecosystem, available materials and energy. We then merge these with client needs to create a building that grows from its site.
5. What place do you think contemporary architecture has in a city like Santa Fe?
Contemporary architecture in Santa Fe is a touchy subject. Santa Fe is known for its old adobe buildings, historic plaza and hidden courtyards. Many people want the city to stay frozen in time. However, this mentality has created what some of us call the “adobe theme park”…….wood framed McMansions with fake historic details, stuccoed big box stores and the worlds largest adobe looking parking garage. However, what many people do not realize is that Santa Fe has always been a melting pot of cultures and architecture. Pueblo architecture was transformed by Spanish adobe bricks and detailing. The Santa Fe Trail and the railroad brought bricks and metal roofing. The hippies incorporated passive solar design and re-used building materials. So Santa Fe actually has a robust architectural tradition and evolution. There are some contemporary architects in Santa Fe, like myself, who look back to that tradition while also looking forward to the needs of a 21st century Santa Fe. We borrow from those traditional building patterns and apply them in a new and contemporary way.
To see more of Dzurec and Autotroph’s designs, just head over to their website here.
