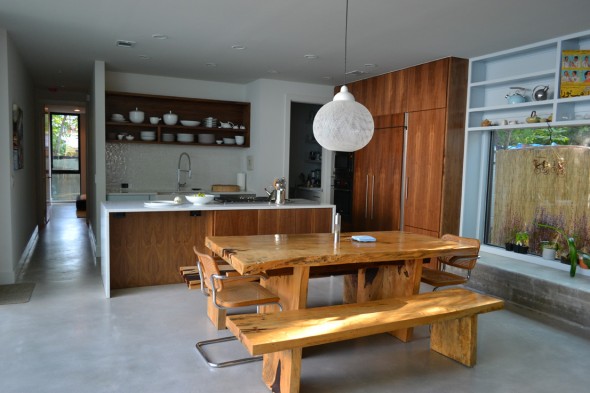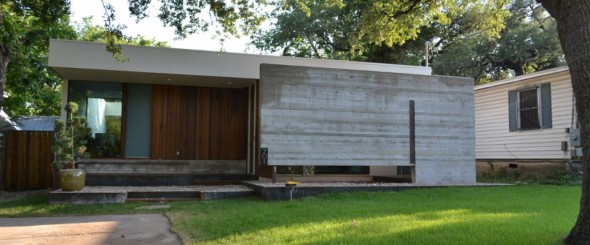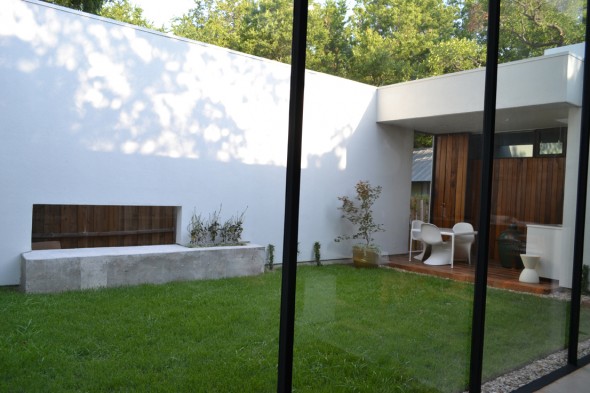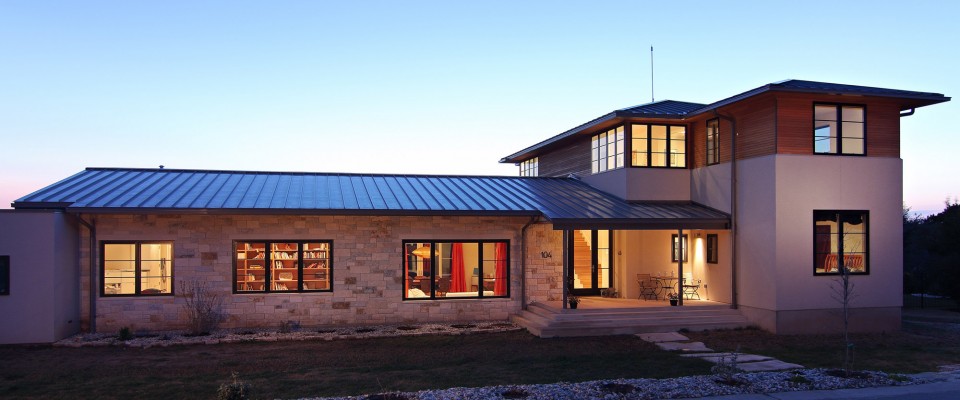In light of the Austin Modern Home Tour coming up on February 4, this week we’re highlighting a property on that tour. We were lucky enough to talk with Richard White of Abode Homes, the designer and builder. White has helped design many homes throughout the years but this particular one is special to him because he designed and built this home for himself and his family.
1. What were some of the your desires when planning to build the house especially since you’re the owner? What were you looking for or envisioning for your home?
We started at the center of the house and worked our way out. We have two young boys that need space to burn off energy and we wanted to know what they were getting into. So, we started with the idea of a courtyard. The 25′ long glass wall to the courtyard is oriented to bring in natural light and nature without giving away our privacy. We can cook at the same time the kids are safely playing outside under a watchful eye. The courtyard then became a natural division for the public spaces and the more private half of the house that includes the bedrooms. For the facade we wanted a updated mid-century look with one story that fit more inconspicuously into the neighborhood.
2. How did you go about your designing to meet what you envisioned?
We worked closely with Alterstudio to help bring a large amount of style to a modest budget. I’m a big believer in having the volumes and clean lines of the house do most of the talking. Then bring in a few big ticket items to add the hooks for the wow factor. We placed our big ticket items in areas that we use the most often like the master bathroom and kitchen. The durability of the house was a consideration with a young family as well. We choose finishes like Ceasar stone counters and ground concrete floors that could withstand tricycles and melted Popsicles.
3. What was your favorite part about designing this particular home? What about a favorite feature of the finished home?
Its a treat to have a custom feature that nobody else has. Our concrete wall in the front of the house has a water feature that lands in the gravel court and then recirculates back into the wall. The best part though is that you can see it from the street and inside of the house. The concrete wall has a large cantilever where the water lands revealing the splashing water from both sides.
4. In general, do you have a personal favorite kind of room to design like a bathroom or a kitchen?

For me the kitchen is the heart of the house. I like to start there. You spend most of your time with friends and family in the kitchenespecially with the open floor plans. Nothing says home more than to walk into our house with the smell of my wife’s cooking.
5. Is there a subtle, signature style that you try to include in each one of your homes that you design? If so, what would that style be like?
In the houses we build I try to use simple materials in a creative way. Looking back I’ve always been in favor of touches of warm woods or natural stone to soften the modern look of the house. We use creatively placed large windows on all our homes. Placing these in a way that maximizes the natural light and frames the views of nature but, retains the privacy in the house. At the end of the project we don’t want the house to feel cold. We want a livable and warm Bohemian modern.
6. What place do you think contemporary architecture has in a city like Austin?
Austin is a well educated city that has eclectic tastes. I like nothing more than when a respectfully done modern house is next door to a historic house. They are both beautiful houses that reflect the growth and diversity of this city.
7. How was the process of building your own home in general? Did you find it different compared to building other homes?
Building for yourself isn’t much different. We get wrapped up in every project as if it was our own. We just had less meetings to discuss each move on our own project which streamlined things. I love the feeling though of making something out of nothing. When the house is finished we turn over the keys and the homeowners make the house a home. For us it is still a fun and on going process to outfit and furnish our “Abode”. With the other homes for clients I have to leave and let the home owners have all the fun of feathering their nest.
To see more projects by White and Abode Homes, just head to their website here.










