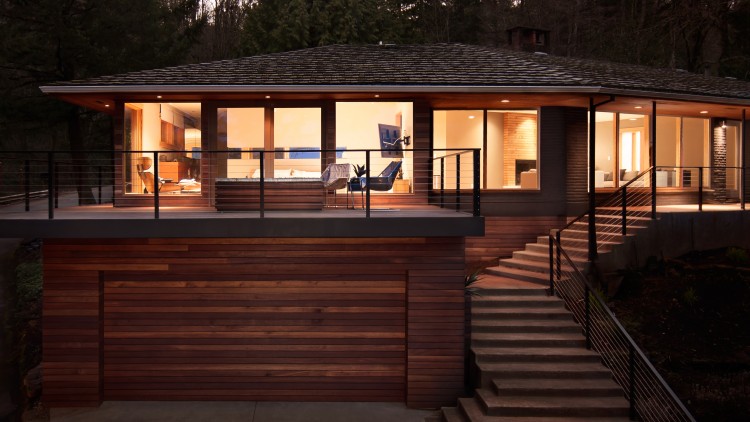
When mid-century modern architecture swept across America post-World War II, its hallmark was the ranch house. In the 1950s, the ranch house accounted for nine out of every ten new homes. Nicknamed the “rambler,” the ranch house is known for its horizontal, low-to-the-ground, single or split-level design and its open, casual, spread-out floor plan.
Credit for the modern ranch home is typically given to self-taught Californian architect Cliff May. But leaving no less an imprint on the ranch house was Frank Lloyd Wright, whose Usonian and Prairie Style ideals guided its aesthetic, and William Levitt, who as the father of modern American suburbia imported the ranch house wholesale into his “Levittowns.”
The ranch house has enjoyed a renewed popularity in recent as, as homeowners look to purchase old ramblers and give them contemporary updates. The Portland Modern Home Tour on Saturday, April 25 will feature a recently-renovated ranch home in Forest Park, the largest city park in the U.S. just minutes from downtown Portland.
We sat down with homeowners Linsey and Robert Fuller to talk about the trials and tribulations of the renovation process and what life is like in a contemporary ranch-style house.
Q&A w/ Linsey and Robert Fuller, Homeowners
You came up with the concept for the remodel. What inspired you?
We love architecture and design, and we knew we needed to change the house from the original 2 bedrooms we bought it with to make it three bedrooms. We are inspired by the potential in property, people, and opportunities.
The home was originally built in the ’60s. When you purchased it, what features of the original home were you drawn to and looking to preserve? What parts of the home especially needed to be redesigned/renovated?
The house had been updated in a French country style, with a bamboo floating floor. We repurposed many of the appliances as well as the trims and moldings that the previous owner’s remodel provided us. We love the simple, open spaces and deep eaves that mark the modern ranch home style. We had the eaves walnut blasted to remove white paint, revealing the clear cedar planking. We added more windows across the front to match the windows in the living area, which were part of the original design of the home. We also removed the floating floor and had the original hardwood floors matched and refinished throughout the house. We also like that modern ranch architecture is known for its minimal use of exterior and interior decoration, which we honored by not adding anything decorative to the home.

What were some of the biggest challenges in the renovation process?
The biggest challenge was actually the permitting and approval process. The house is located in an environmentally-protected zone which has time, plan, and environmental restrictions. Aside from the permitting, our biggest challenge was working around the structures that we wanted to keep and seamlessly incorporating them into our design.

A major value in your home is comfort and livability. How did you achieve this?
We love to entertain. We wanted a clean and modern space but with a warm, welcoming environment. We used a lot of wood and warm grays, and although it’s not the customary, we put a bathroom in every bedroom.

What features should tour-goers be sure to keep an eye out for?
Tour-goers can keep and eye out for the custom sliding master bedroom door, the stone quartz carpet on the bathroom floors, and the master bedroom deck that extends the room and view while sitting out by the custom fire table.

What advice do you have for homeowners who are looking to remodel?
Think about how you do life. Do you like small nooks to read in? Do you love having people over? Do you want to have or grow your family? Design your space for how you live and what’s important to you. Do your research to find the palette of materials and colors you like and use them throughout the house. Learn Sketch Up (an easy 3D program) so that you can make your space in 3D and get a better idea of what you like and maybe don’t like about your plans. Be on site daily to catch ideas/changes you may not have realized until you see it coming together.
Explore the Fuller’s ranch-style home in person at the Portland Modern Home Tour – buy your tickets here!








