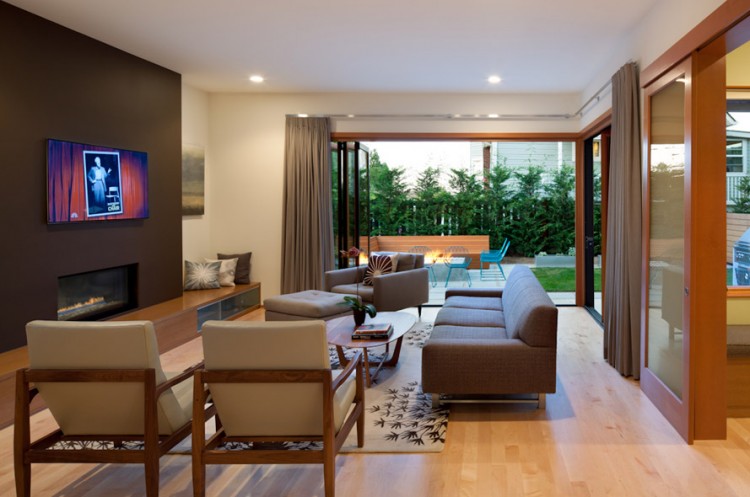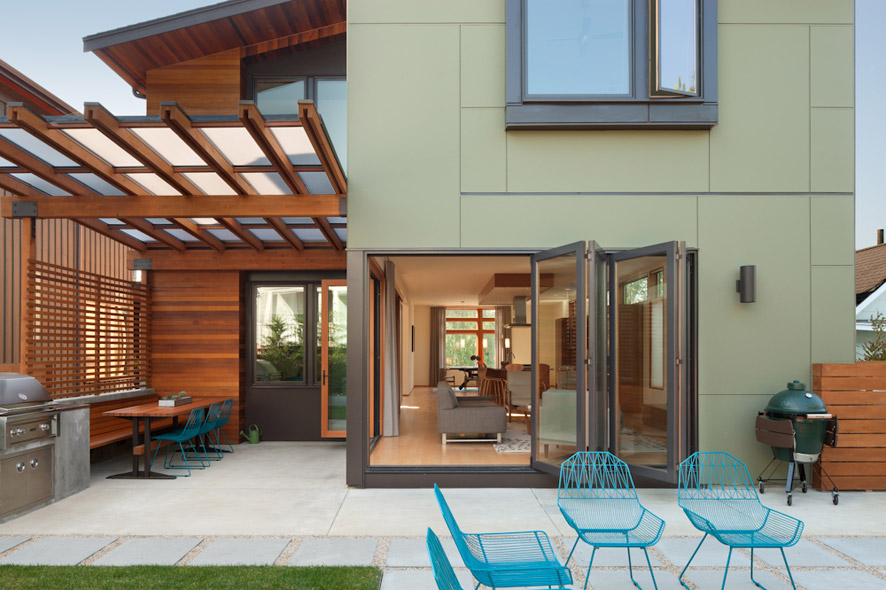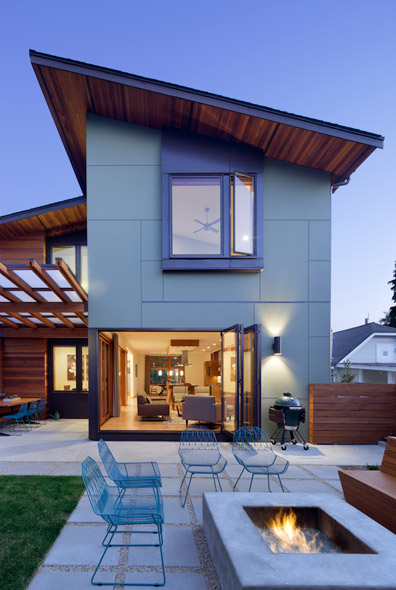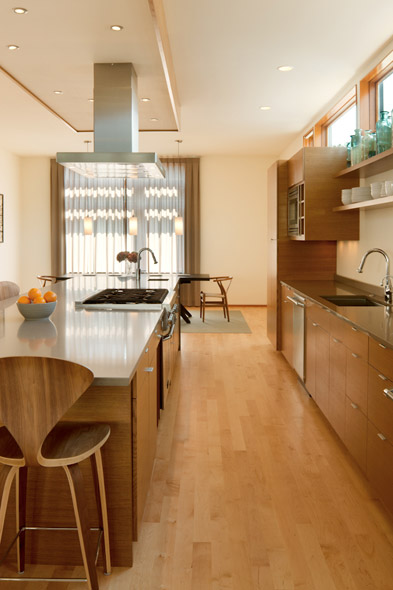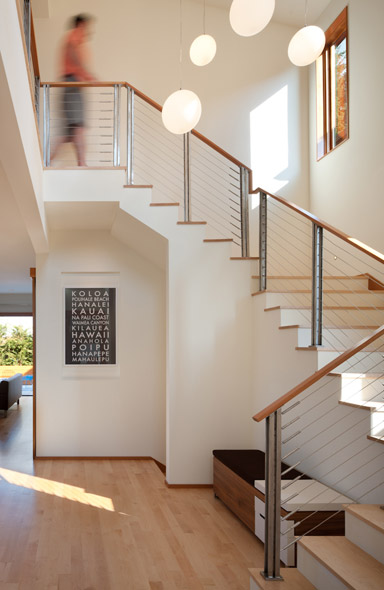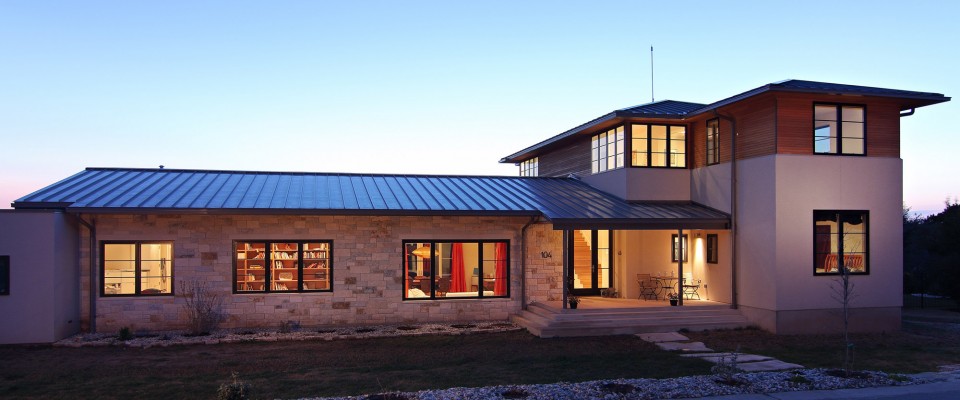Seattle is a city full of modern appeal. The headquarters of Amazon, the home of the iconic Space Needle, and the birthplace of Starbucks (what’s more modern than a $4.25 latte?!), Seattle attracts those with modern sensibilities of all types.
When Seattle-based Amazon employees Steve and Mindy Oliver purchased their Green Lake home, they saw it as an opportunity to customize their home to match their love of the modern aesthetic and lifestyle. To design the interior and add exterior detailing, they turned to Amy Shuster, LEED AP, of Coates Design Architects.
Practicing sustainable design and architecture for over 17 years in the Pacific Northwest, Amy brings a collaborative approach to projects ranging from sculptural pedestrian bridges and school campuses to custom residential. We sat down with Amy to chat about her collaboration with Steve and Mindy, and learned how you can give your home a modern facelift.
All images in this post are of 124 NE 59th St., which was featured in last month’s Seattle Modern Home Tour.
Q&A w/ Amy Shuster
Coates Design did the interior design and exterior detailing of 124 NE 59th St. The homeowners, Steve and Mindy, seem like a couple with a very modern sensibility, both of them working for Amazon. What was it like collaborating with them and figuring out how to match their needs with custom upgrades to the home?
It was a joy to work with them, as their design aesthetic is consistent with the type of modern detailing that Coates Design provides for many of our custom residential projects, which is likely why they came to us. Collaborating with them was wonderful due to their decisiveness as well as excitement that they brought in reviewing all of the 3D drawings and sketches.
What was your personal favorite upgrade or adjustment made to the home?
There were many, but here are 4 to note:
- The first was relocating the office door from the top of the stairs to the living room side. The door previously was a standard 3’ swinging door, and the relocation allowed for a barn door so the room could be more connected to the living room and TV viewing.
- The second was detailing the kitchen with the owners, who love to cook and entertain, creating the dropped soffit that has the wood surround and custom light fixtures helped to define the space.
- The third was revising the standing sliding doors in the living area to the operable bifold door system so the room is fully connected to the exterior.
- The fourth was the design and detailing of the exterior polycarbonate awning – finding the right slope, proportion, and detailing with the screen and the bench and built-in BBQ to fit the design aesthetic of the home.
What, to you, makes a home “modern”?
Modern homes often feature open plans and indoor/outdoor living spaces, as is true of the layout of the Oliver Residence.
Aside from how a floor plan is laid out, detailing also impacts what we determine to be modern. For example, typical homes relay on large overlay trim to hide framing elements that are not square or true or cover drywall edges that are rough. In modern homes the trim is typically thin and the sequencing of materials is often different in order to achieve thin lines and reveals. The challenge in this home was to work closely with the finish carpenter to achieve the thin profiles that Steve and Mindy desired, while working within existing conditions.
For homeowners who are looking to give their homes a bit of a modern “facelift,” without making drastic design changes, what are some tips you would give them?
Each home is different, but a key to a successful remodel is finding harmony through simplicity in materials and compositions. Another successful approach is to be true to the era in which the home was built. Restore it back to the original integrity, while providing upgrades that relate to how a modern family really functions.
