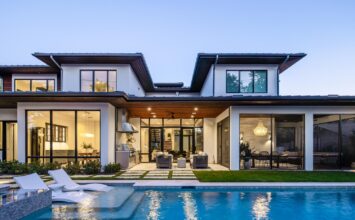This modern mountain home uses a smart, simple design and affords ultimate privacy and absolutely stunning views
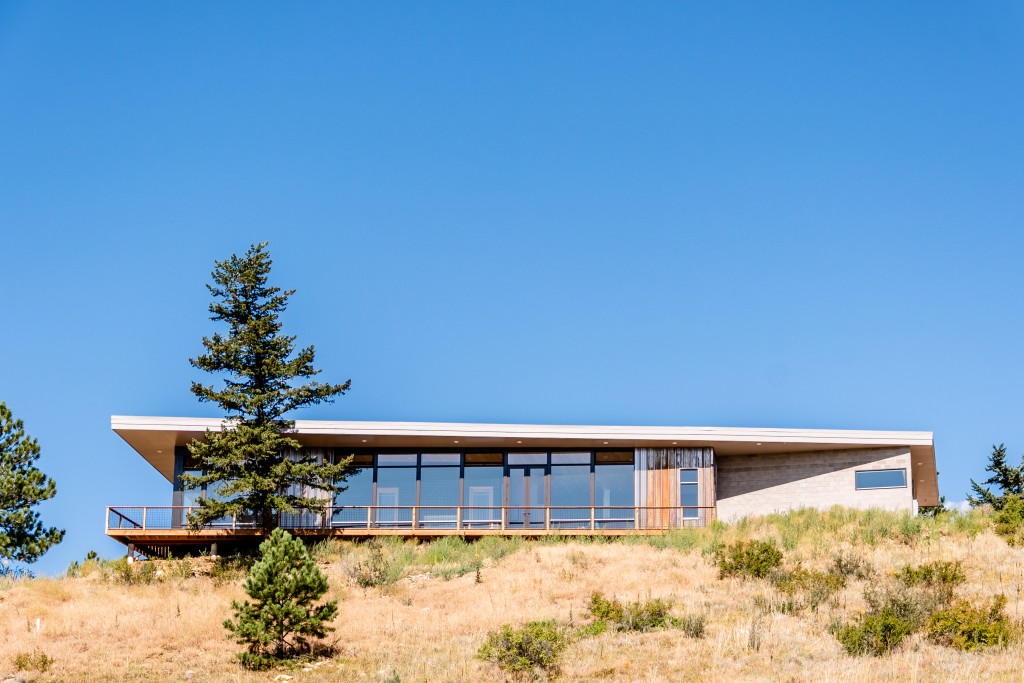
30 minutes outside Golden Colorado, on a 10-acre plot of land in the Golden Gate Canyon area of the Rocky Mountains sits one of the coolest homes we’ve seen yet. The owners purchased the land about five years ago and, once they finally decided where to build their house, they contacted Lance Cayko and his team at F9 Productions in Longmont, CO, for an interview. The owners presented three goals for the home: efficiency, endurance, functionality.
As guests arrive, one of the first things noticed is that it does not resemble the stereotypical mountain home. Instead, the owners opted for something a little smaller and much simpler in layout, following in the style of a mid-century modern prairie home à la Frank Lloyd Wright. Elegance is the intersection of function, beauty, and simplicity. The structure’s simple geometric shapes respect the natural beauty of the surrounding landscape, as does the muted palette of the interior. The building frames the expansive view; it does not complete with it.
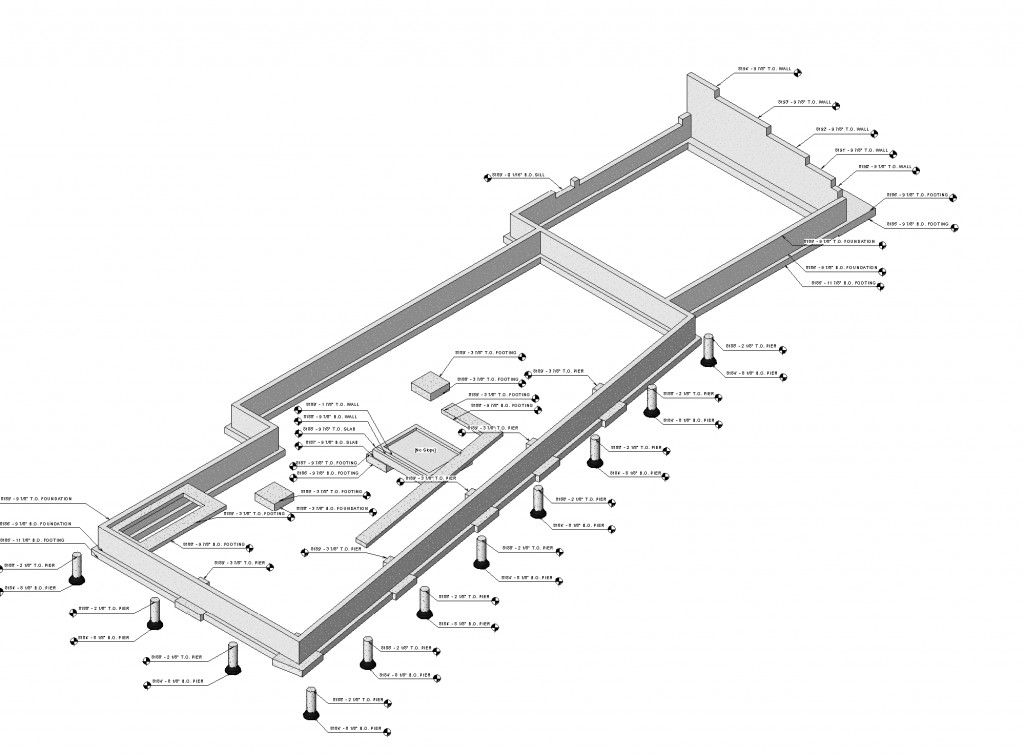
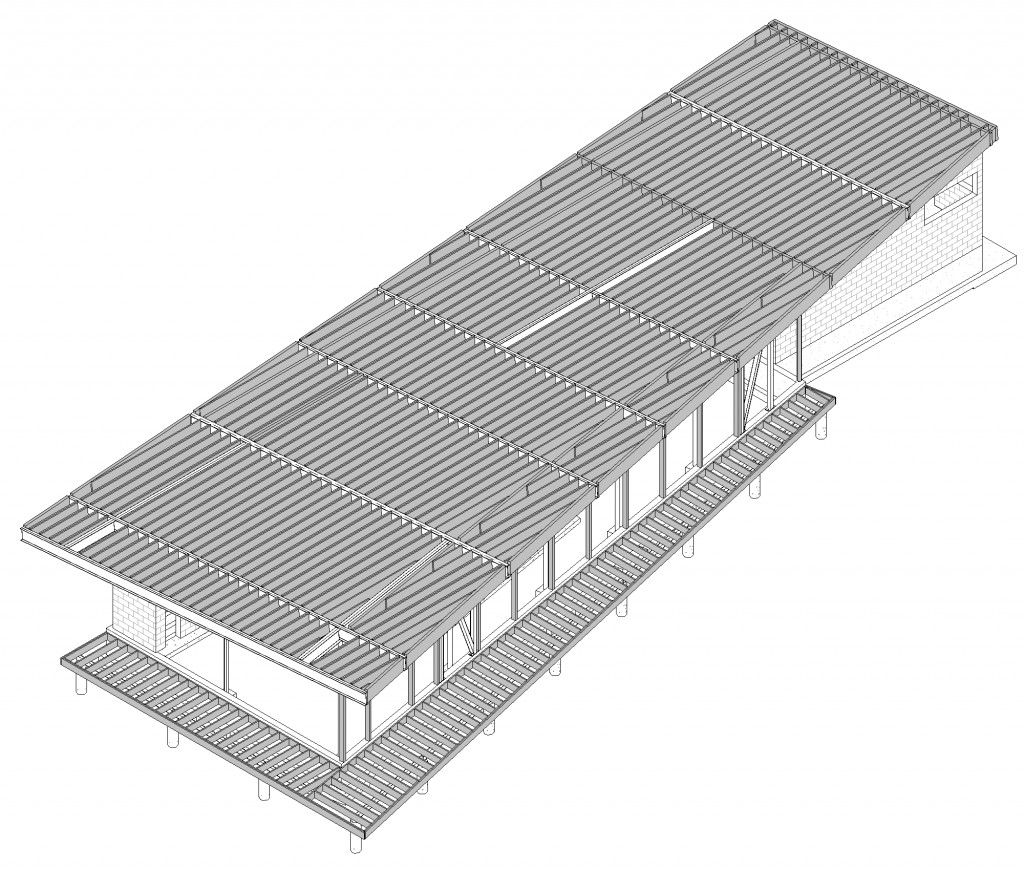
This pair of architectural drawings exhibit the foundation and scale of the building.
According to Cayko, this is possibly the only area on the plot that was suitable for the home. The soil was a bit unforgiving, and some minor blasting was done, but the resulting foundation of traditional spread footing and stem-walls is rock solid.
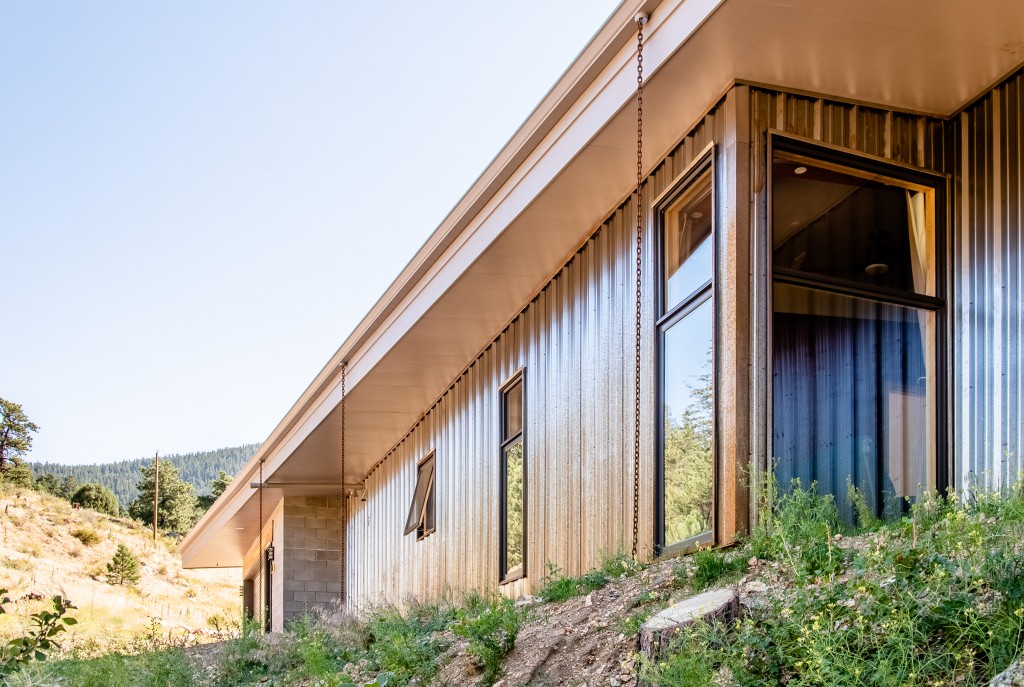
The goal of endurance is to make sure this structure lasts well into the future with its owners. The house’s location in the Rocky Mountain high country creates additional structural demands. To resist the strain of 100mph winds and yards of snow, a steel post and beam system supports the roof. To mitigate the ever-present wildfire danger, the exterior material palette is Corten steel, masonry, and glass, with Class A fire-rated Thermoplastic Polyolefin (TPO) roofing and Ipe decking.
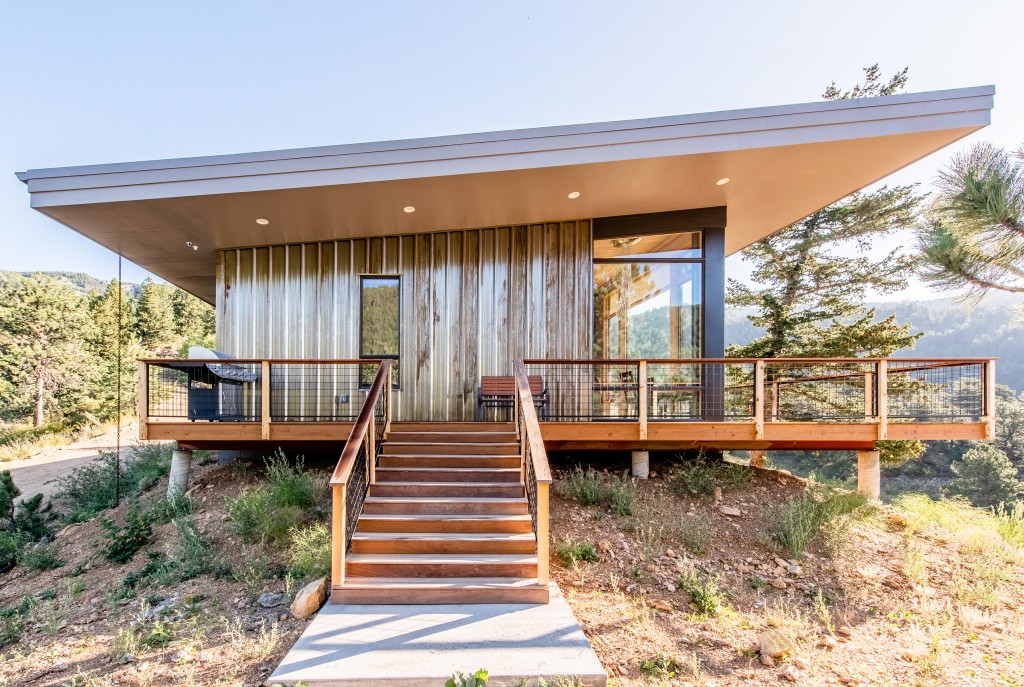
The roof also serves a specific function; the long overhangs help keep the home cool during the summer months by keeping the deck in the shade. A cooler deck means a cooler home. In the winter, it protects the deck from direct snowfall, and all year round it protects from heavy rains.
The roof is just one part of the home’s design functionality. The owners have always believed that form must follow function. Features without purpose should be removed. This belief set the tone for the home and its goal of functionality (in terms of layout) and efficiency (pertaining to heating/cooling).
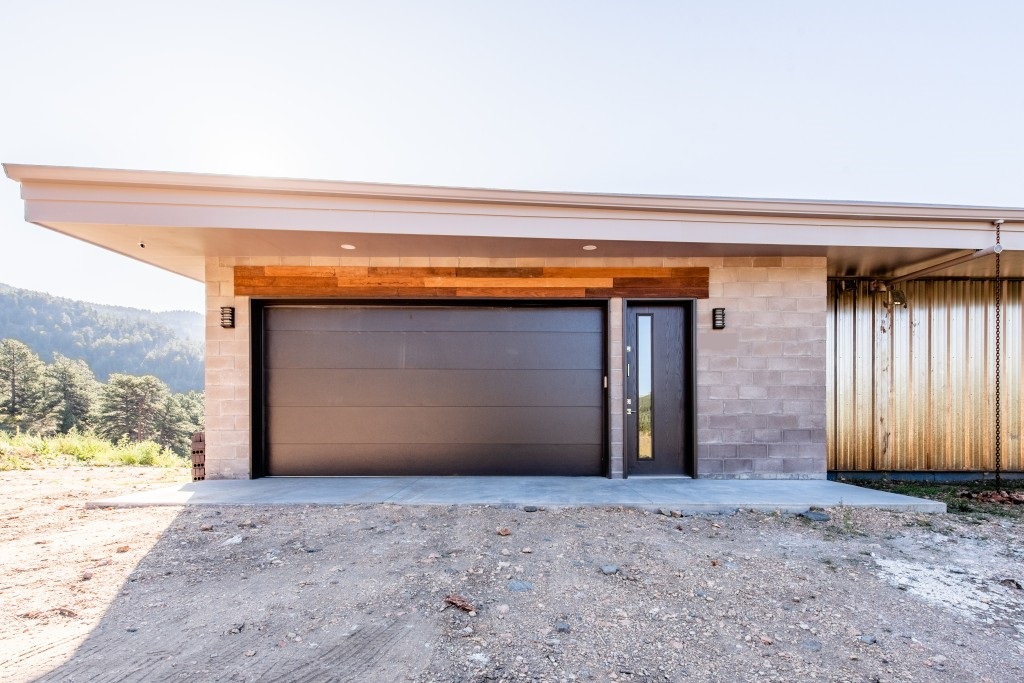
Visitors are welcomed by the owners through the two-car garage, as there is no traditional front door to the home! There are only two entrances – through the garage and the back patio-living room entrance. Guests travel from the garage into a small mud/laundry room before entering the main area of the home: an open plan kitchen/living/dining room.
Building a custom modern mountain home was a once in a lifetime opportunity for the owners. With many decades ahead, the house needs to age with them and accommodate the lifestyle changes to come. This means no stairs and ADA compliant doors and hallways (blocking was placed within the walls for handrails if needed). Everything is on one spacious floor of living.
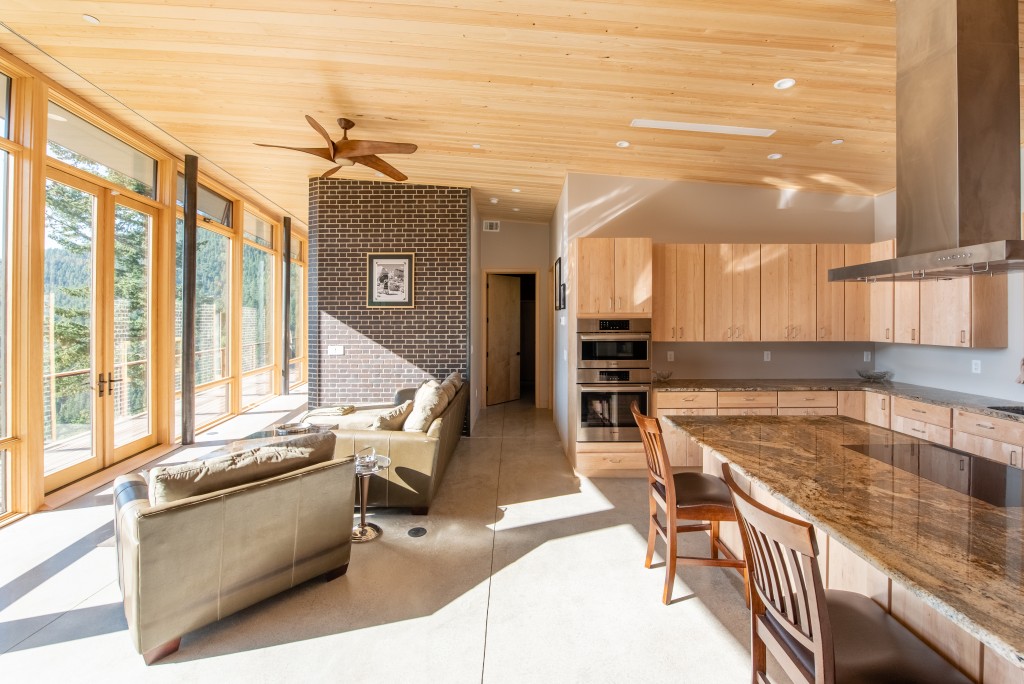
As guests enter, their eyes and feet are met with three primary materials: Douglas fir pine (cabinetry, window framing, and ceiling), polished hydronic concrete floors (found throughout), and lots of glass (windows line the entire rear wall of the home). All the colors here are earth tones, making the owners feel truly at home in the mountains.
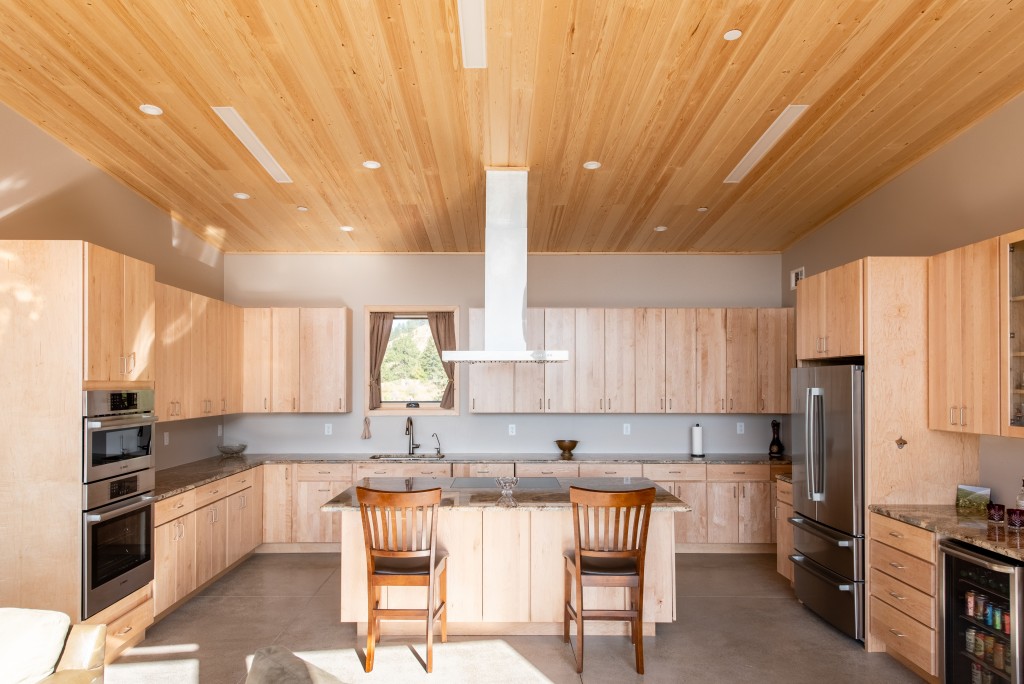
The kitchen boasts a serious above-average amount of cabinet and counter space. The island houses the cooktop range and provides seating for two, while the double oven and refrigerator/freezer (and nearby wine/beer fridge) sit across the kitchen from each other – almost like dueling hot and cold zones. A window over the sink allows the owners to see arriving guests. The countertops are a gorgeous granite that complements the pine cabinets and gray floor, and a separate pantry keeps food and kitchen clutter out of sight behind a closed door.
Adjacent to the kitchen are two small rooms, one functions as the office and the other as a media room. In here the owners work from home, and watch television, listen to music, and enjoy some online gaming.
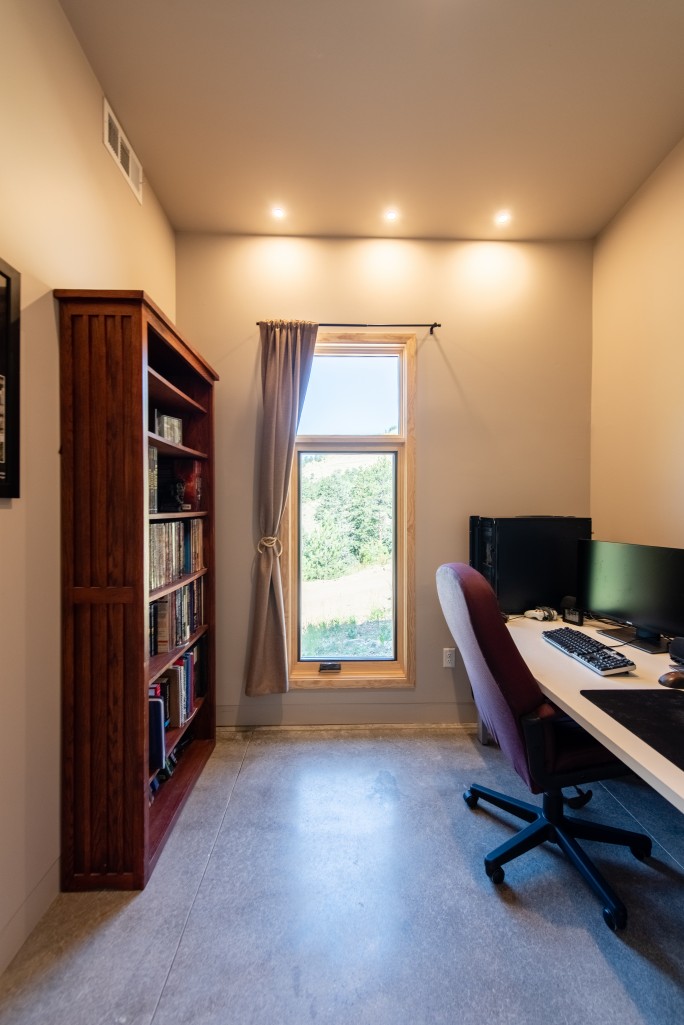
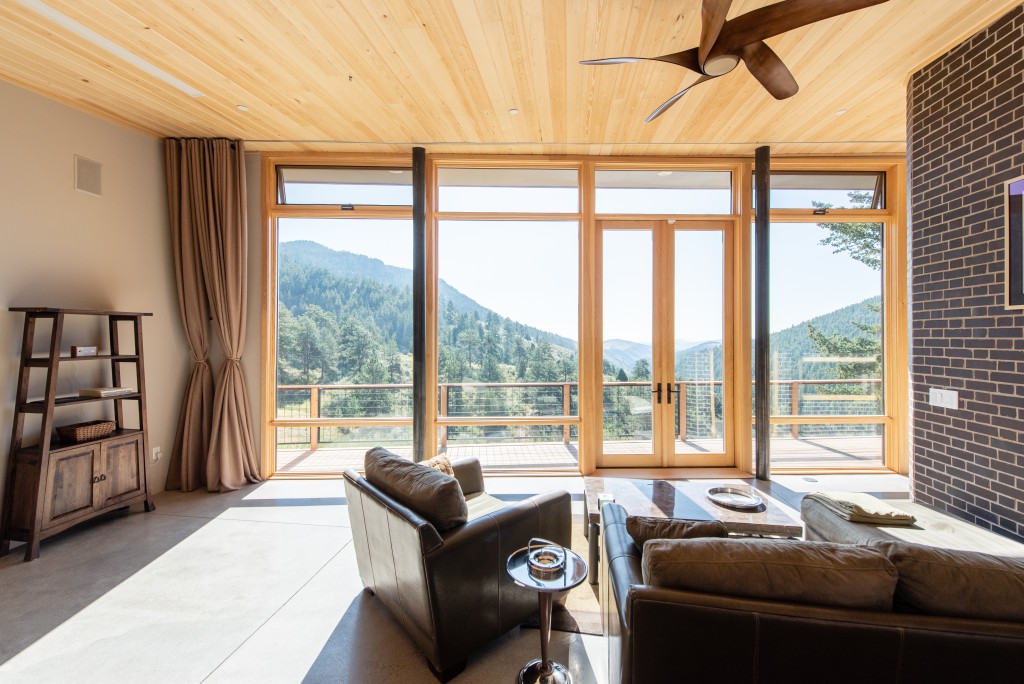
The real attraction here is the view taken in via the floor-to-ceiling windows. The living room is simple: a comfortable couch and lounge chair for seating, a fan above for air circulation, and no television. With a backyard like this, there is no need for a digital screen during daylight hours. To enhance the view, the beautiful pine ceiling is sloped upwards and opens towards the scenery (from 8’ to 13’ – a 60% height increase!).
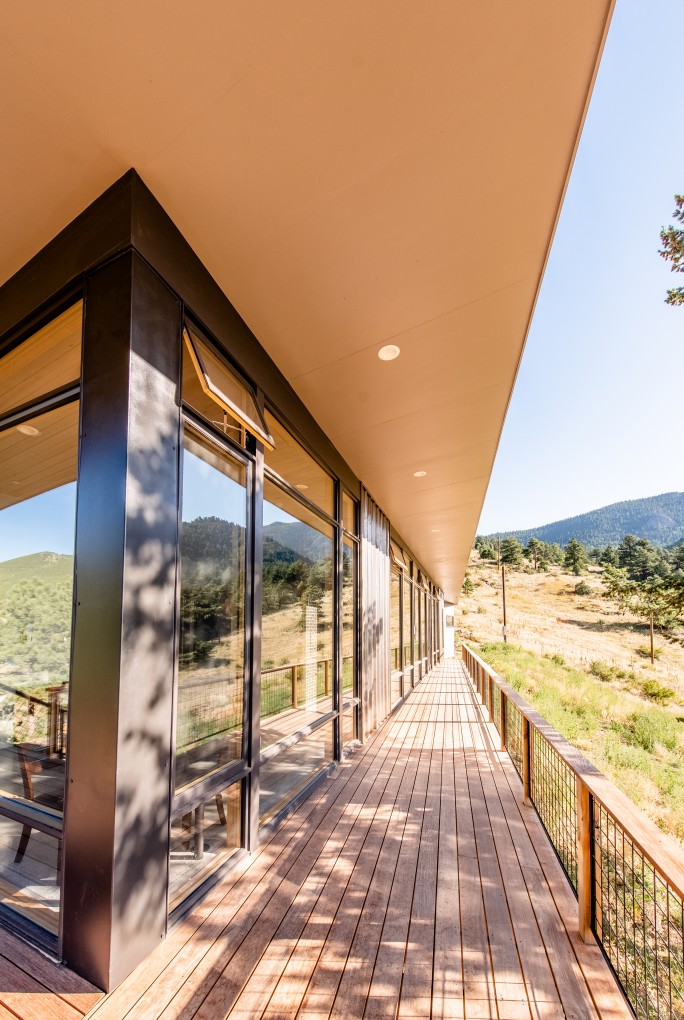
Finally, a glass double-door (the previously mentioned second door to the home) provides access to the deck, which runs the full length of the back of the home and wraps around the bedroom end. There is literally no bad seat out here. At night, the entire home and immediate perimeter is kept well-lit from the roof’s recessed lighting.
Also in the living room, visitors get the first look at the inner brick wall – a big part of the home’s very efficient passive heating system.
For the eco-conscious owners, efficiency was a must. A structure that passively offsets heating and cooling costs is a win-win, better for the homeowner and better for the environment. Passive solar heat gain accounts for 75% of the home’s heating needs. At 8,200ft of elevation in climate Zone 5, the high temperature hovers around freezing through the winter. But even in these cold winter conditions, the hydronic in-floor heating is used less than 6 hours each night.
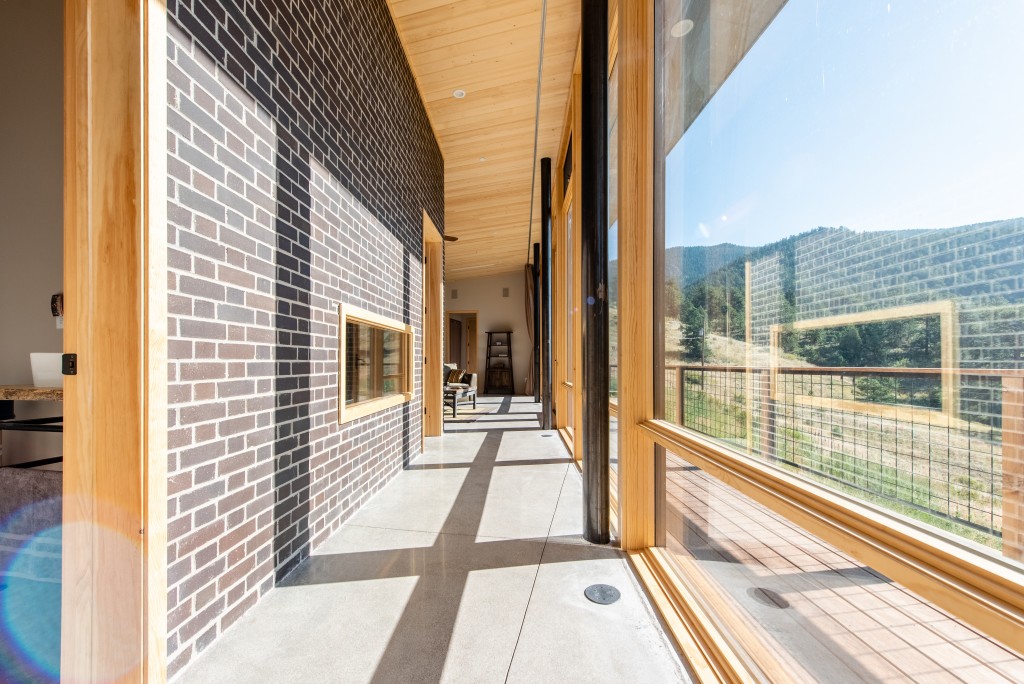
The heat engine of the home is the southeasterly-facing window wall paired with masonry thermal masses. In the cold months, the low-angled sun’s rays come in through the floor-to-ceiling windows and heat the exposed concrete slab floor and internal brick wall, providing 90 tons of thermal mass (stored heat energy). During the summer, the sloped high ceilings carry hot air up and out of the house via awning windows, while that large roof overhang keeps the immediate perimeter of the home in the cool shade.
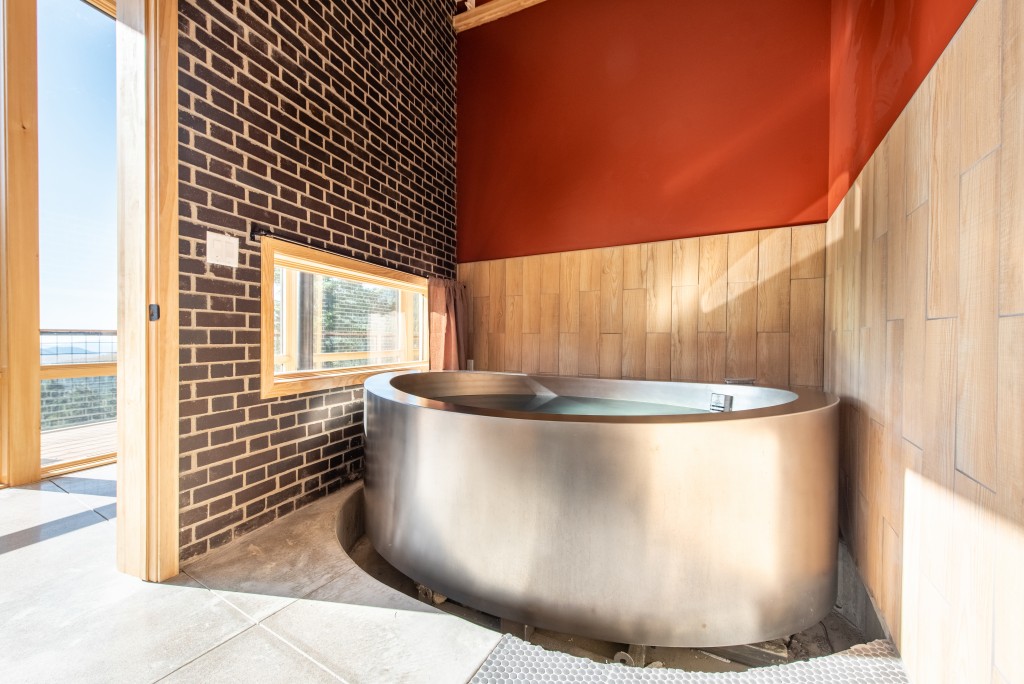
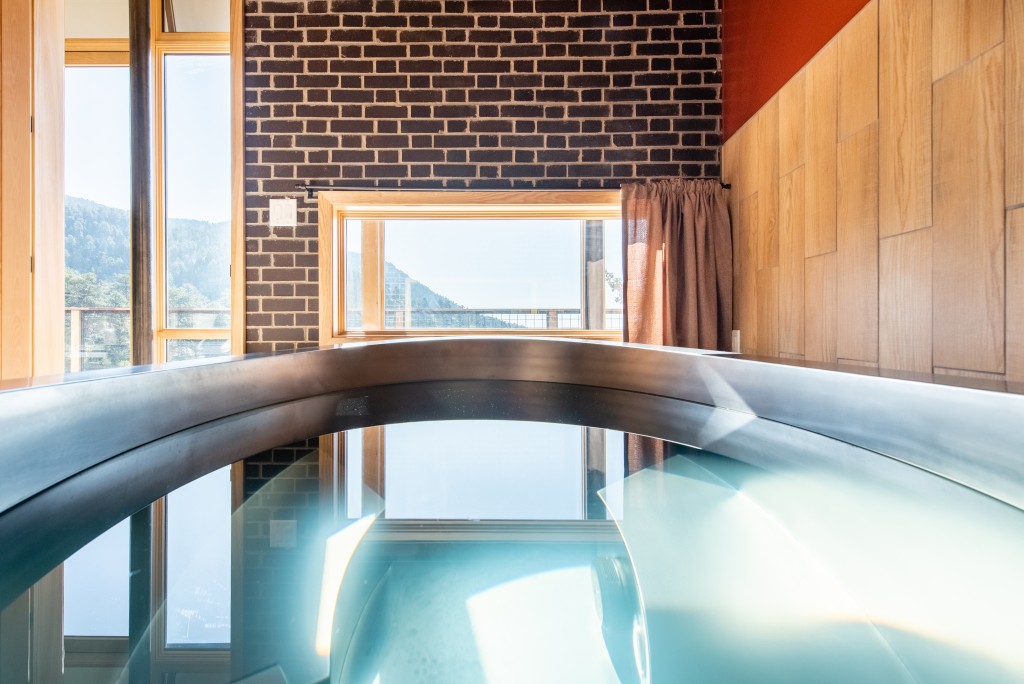
As guests walk down the hallway, the next room, nestled behind the inner masonry wall, is the onsen room. While most consider the kitchen to be the heart of a home, F9 Productions says this room is the heart of this home. The entire house radiates around this room. A large stainless-steel Japanese onsen (soaking tub) is nestled into the foundation, sitting upon its own concrete supports directly on the earth below. The polished concrete floor has been sculpted to allow the tub’s inset. Decorative polished rocks have been used to fill in around the tub, removing any indication that the onsen is an immoveable part of the structure – which indeed it is. And while the tub is behind that inner brick wall, a window has been placed in the wall to add a magnificent view of the valley to the ultimate relaxation spot.
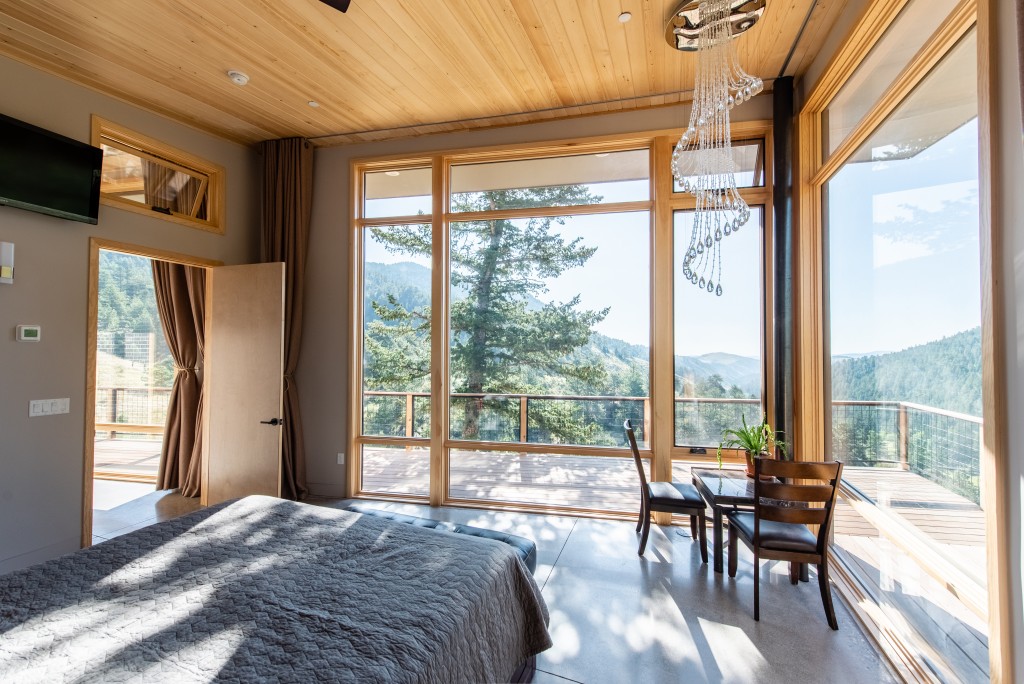
Farther down the hall is a small powder room, and then guests reach the master suite, which commands about a quarter of the home’s entire footprint. Because the bedroom is at the corner of the home, two of its four walls are the continued floor-to-ceiling glass windows. An inner window over the bedroom door provides constant ventilation, even with the door closed. The bedroom is modest in size, but free of clutter, thanks to the generously sized walk-in closet. A small table and two chairs sit in the windowed corner of the room; a glass chandelier above provides light after the sun sets.
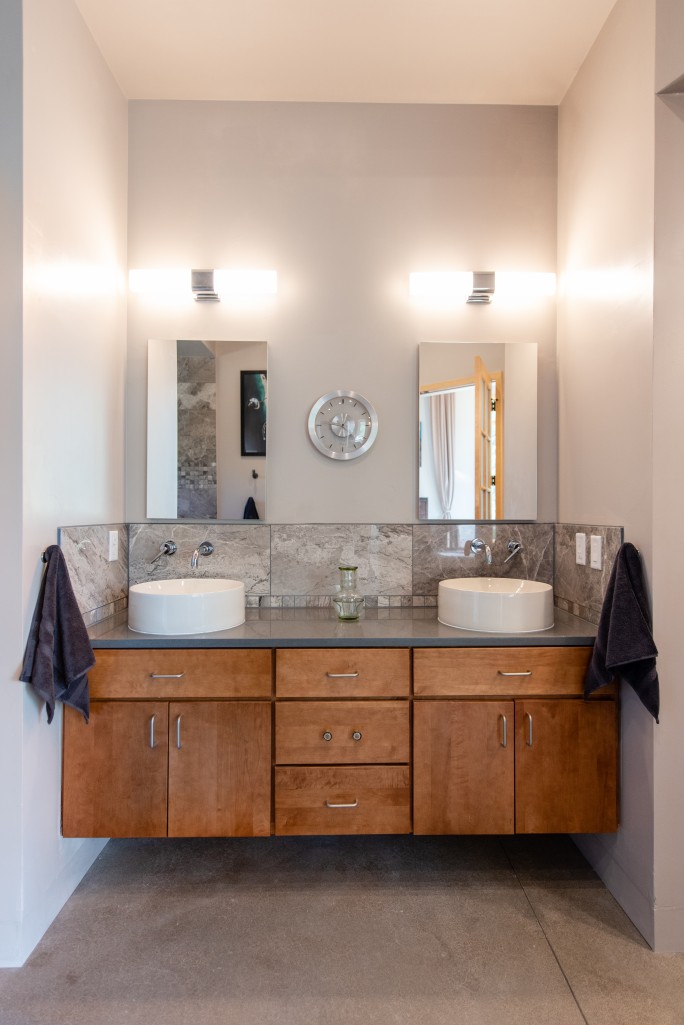
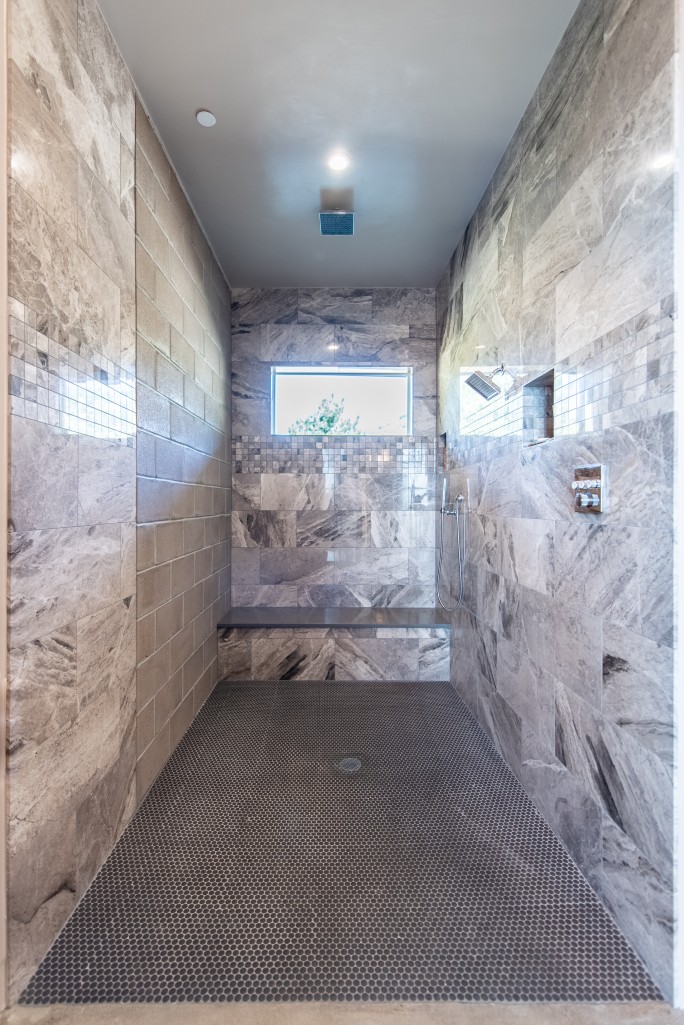
Finally, the master bathroom is a space equal in size to the bedroom. A double vanity with vessel sinks is attached to the walls but floats above the floor. To the right of the vanity is the linen closet and to the left is the lavatory, behind a privacy door. Finally, the gloriously large shower is lined with marble tiles and features a window for natural light, a built-in bench that runs the width of the shower, rainfall and standard showerheads, and this is the only part of the home with a non-concrete floor (porcelain mosaic tiles). Guests will have a hard time determining which appears more relaxing, this shower or the onsen.
F9 Productions has designed an amazing home nestled into the Rocky Mountains that blends into its environment and embodies simplicity, elegance, efficiency, functionality, and endurance. Cayko says this is a crowning achievement in design for F9 Productions – a claim that no one can argue. This home meets every design goal set forth and is sure to provide the owners a lifetime of comfort, privacy, and amazing views.
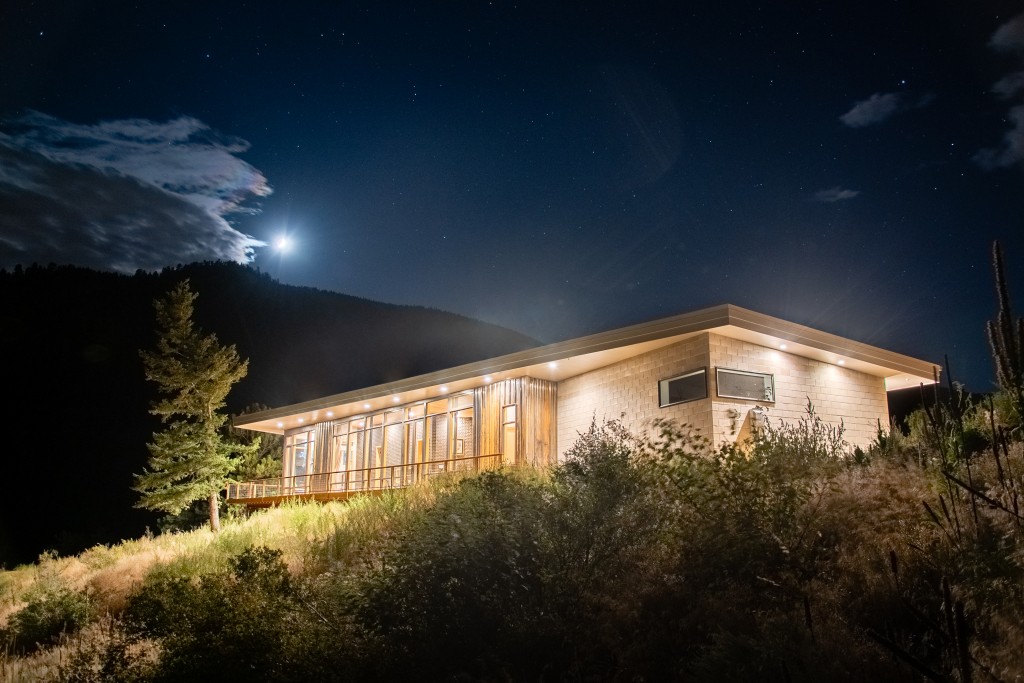
F9 Productions Inc.
Based in: Longmont, CO
Contact: Lance Cayko
F9 Productions is a past participant in our International Modern Home Tour Series and a client of our sister MA+DS Agency
Contractor/Builder: Tinker Homes
Onsen: Diamond Spas
Photo Credit: Jason Buss
Neighborhood: Golden Gate Canyon (Colorado)
Number of Bedrooms: 3
Number of Bathrooms: 2
Approximate Square Footage: 2,116
Year Built: 2019
Windows/ glass panes: Sierra Pacific
Countertops: granite
Cabinets/ceiling: Douglas fir pine
Major appliances: Bosch
Oven hood: ZLine
Beverage cooler: Kalamera
Shower tiles: Marble
Exterior materials: Corten steel and CMU block from Recla-Metals
Interior walls: Brick and Plaster
Deck material: Trex








