A Post and Beam Modern Beach Cabin Makes Retirement an Infinite Vacation
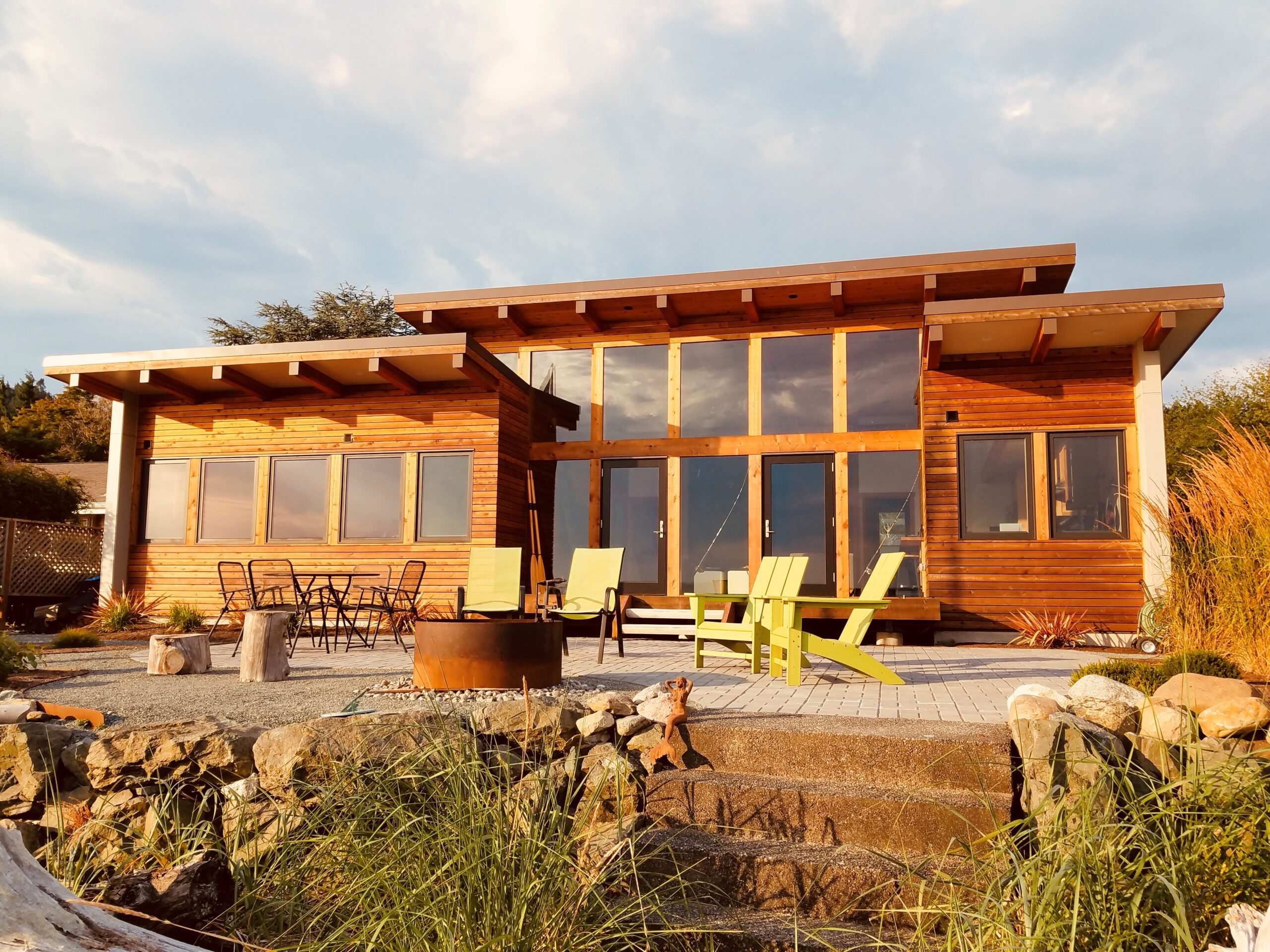
Natural materials used in this dream-come-true-home complement the natural beauty of the Pacific Northwest coastline upon which it sits. A brand-new home built on an empty lot, this modern beach cabin and detached casita embrace their environment with stunning beachfront views.
One of our goals in this new MA+DS Featured Home series is to bring you into homes that our tours simply cannot reach. Such is the case for this beautiful 1,500 square foot modern home on Whidbey Island outside of Seattle. The homeowners planned their whole lives for this home. They worked hard, saved, and worked with Josh Architects to create a place where they could live on vacation happily ever after.
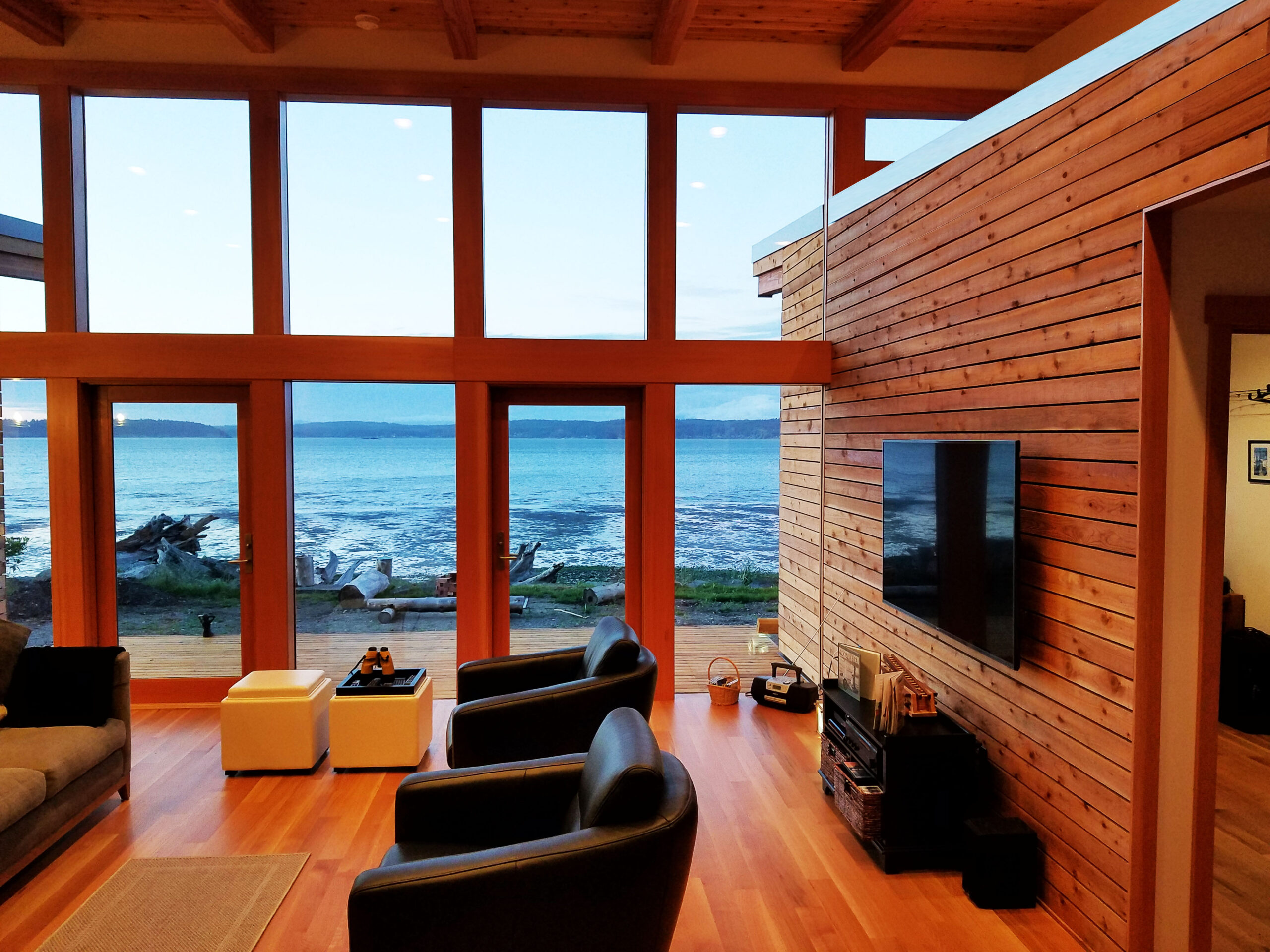
Walking into the home, visitors are greeted by a small foyer before entering the home’s central area: a gorgeous open living space (24’ x 28’ including adjoining kitchen and dining area) with 16-foot high, sloped ceilings that rise toward the view of the waterfront.
Immediately, one notices that this home is all about natural materials and natural surroundings, starting with the finished hardwood fir floors that run throughout, from living space to bedrooms. Look up from the floors and your eyes (and your mind) instantly pop from the gorgeous view of Dugualla Bay courtesy of the large stopped-in glass wall; a view that lasts every single day from picturesque sunrise to sunset.
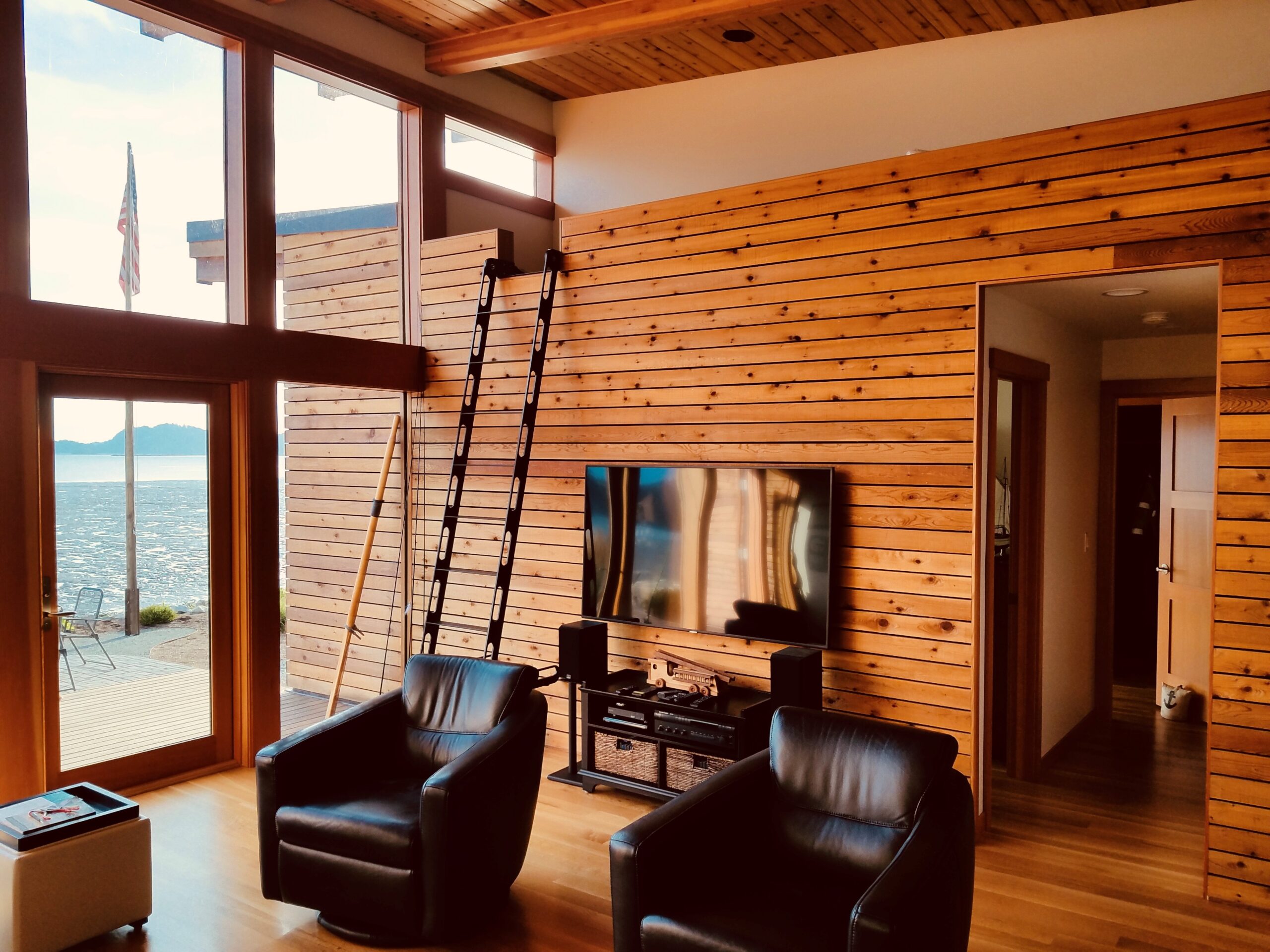
Westcorp Construction patiently sweated the details and treated the rough framing like finish carpentry to allow the bones of this home to be the exposed finishes. One of the main walls in the living space is natural cedar siding that extends from the exterior seamlessly though the glass wall to the interior. [Note: it also creates a secret indoor loft-fort for the grandchildren.]
The architecture of the room is both honest and impressive. The posts and beams are real cedar wood timbers. This is not unrefined wood covered in trim to pretend to look like real structure; this is the real deal! The ceiling is tongue and groove placed between the beams (instead of above) to provide more space for insulation and recessed lighting. Speaking of which, the lighting is designed to fit within the ceiling and center upon the window and door openings. Since light fixtures are off more than they are on, they needed not just to provide light when needed, but also to look good when not in use.
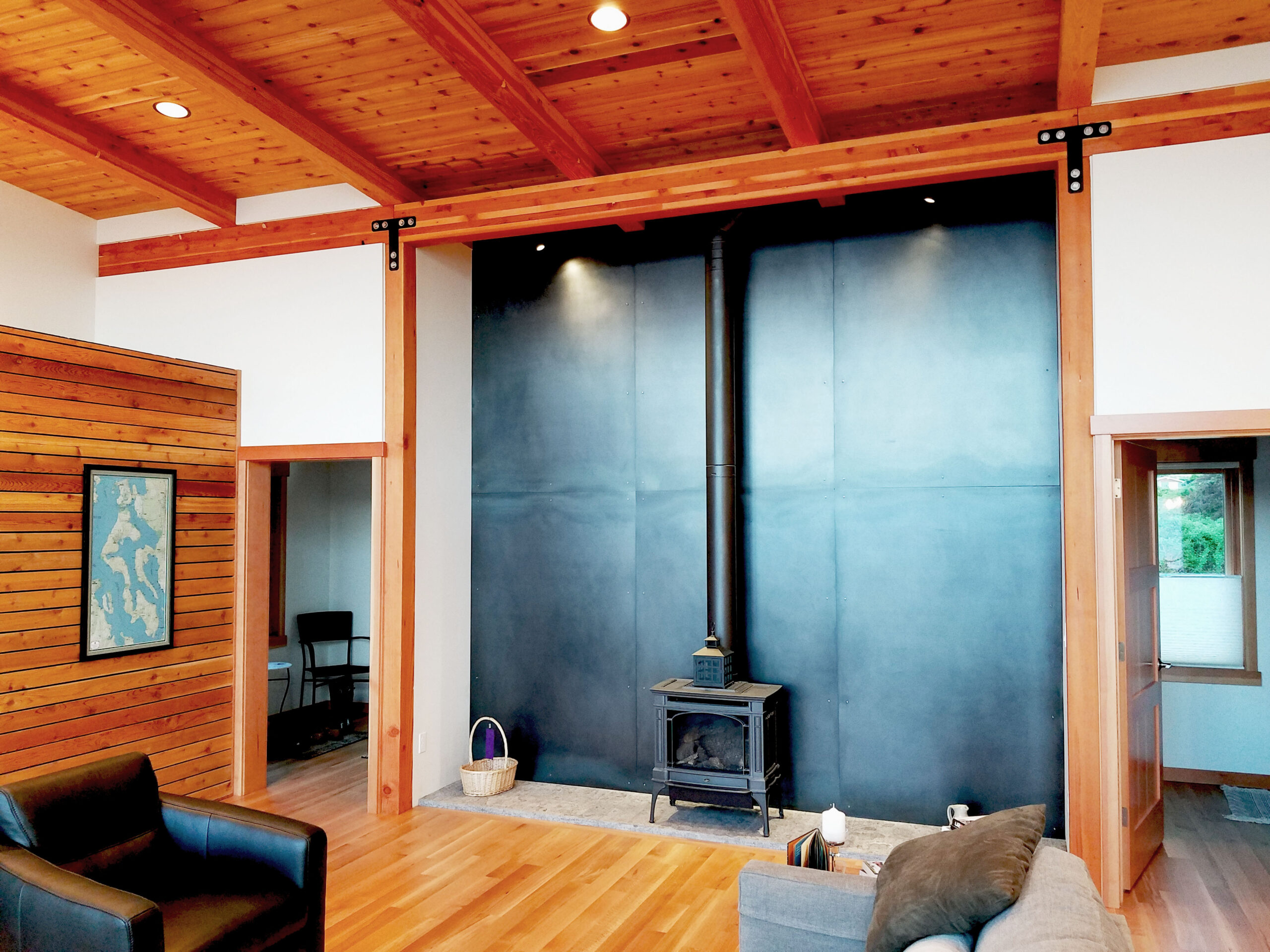
Also in this central living space, a wood burning stove is backed by blackened steel panels that help radiate heat and protect the inner walls. The warmth of this crackling fire on a chilly night is just another reminder that life here is perfect year-round.
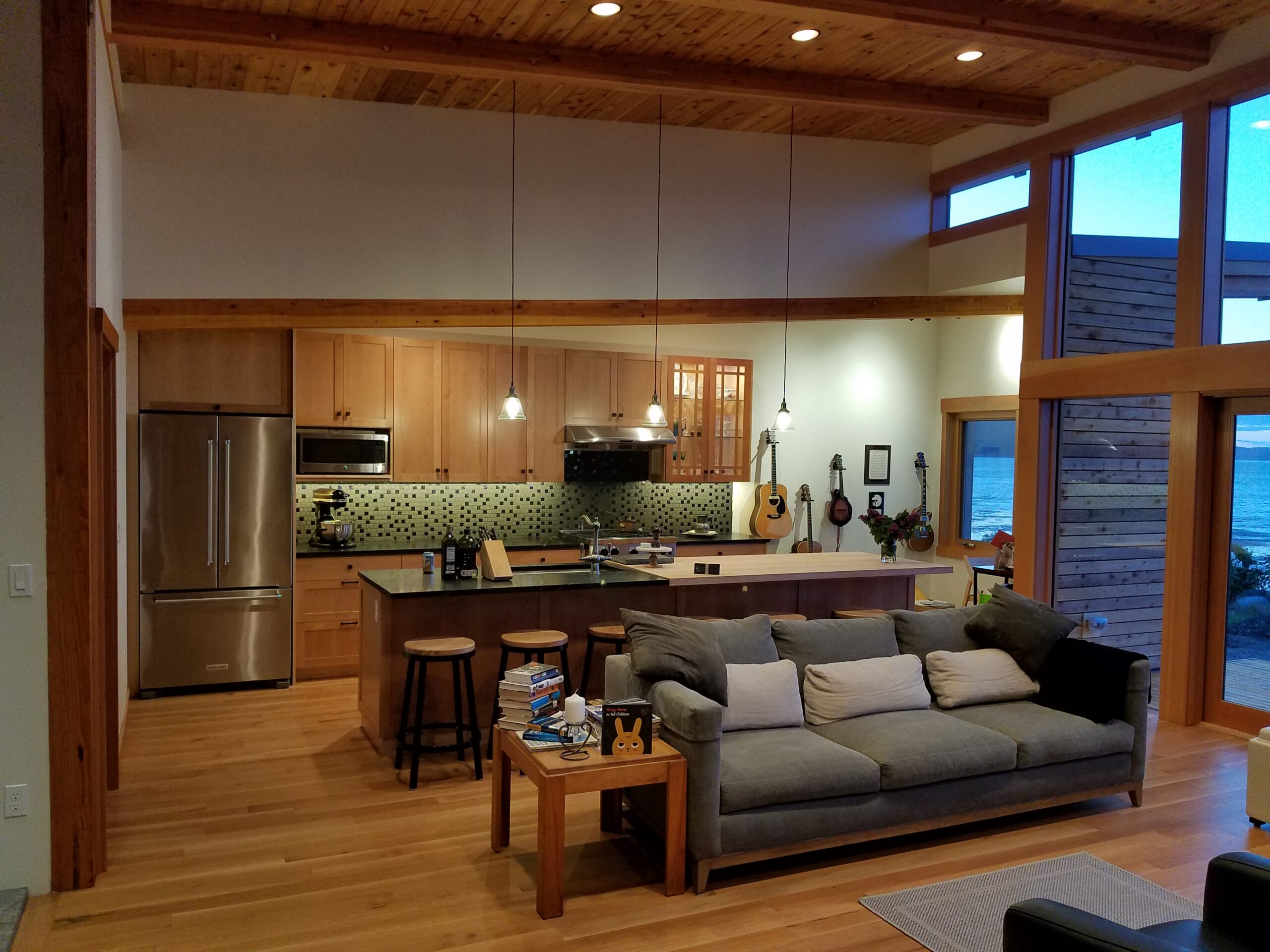
The adjacent kitchen and dining space come with their own impressive features. The alder cabinets and maple drawer boxes were custom built by a friend of the owners. The soapstone countertops provide enough dining space for the whole family when they visit, while keeping everyone connected and in the same space.
Notice the instruments hanging on the wall in the dining area (photo above) and in the office (photo below)? That’s because the owners (Mike and Cat) are half of the local classic rock band Quarter Past 8; in fact, Cat is the lyrical author of UW’s newest anthem, “Rise Up with Pride for Washington.”
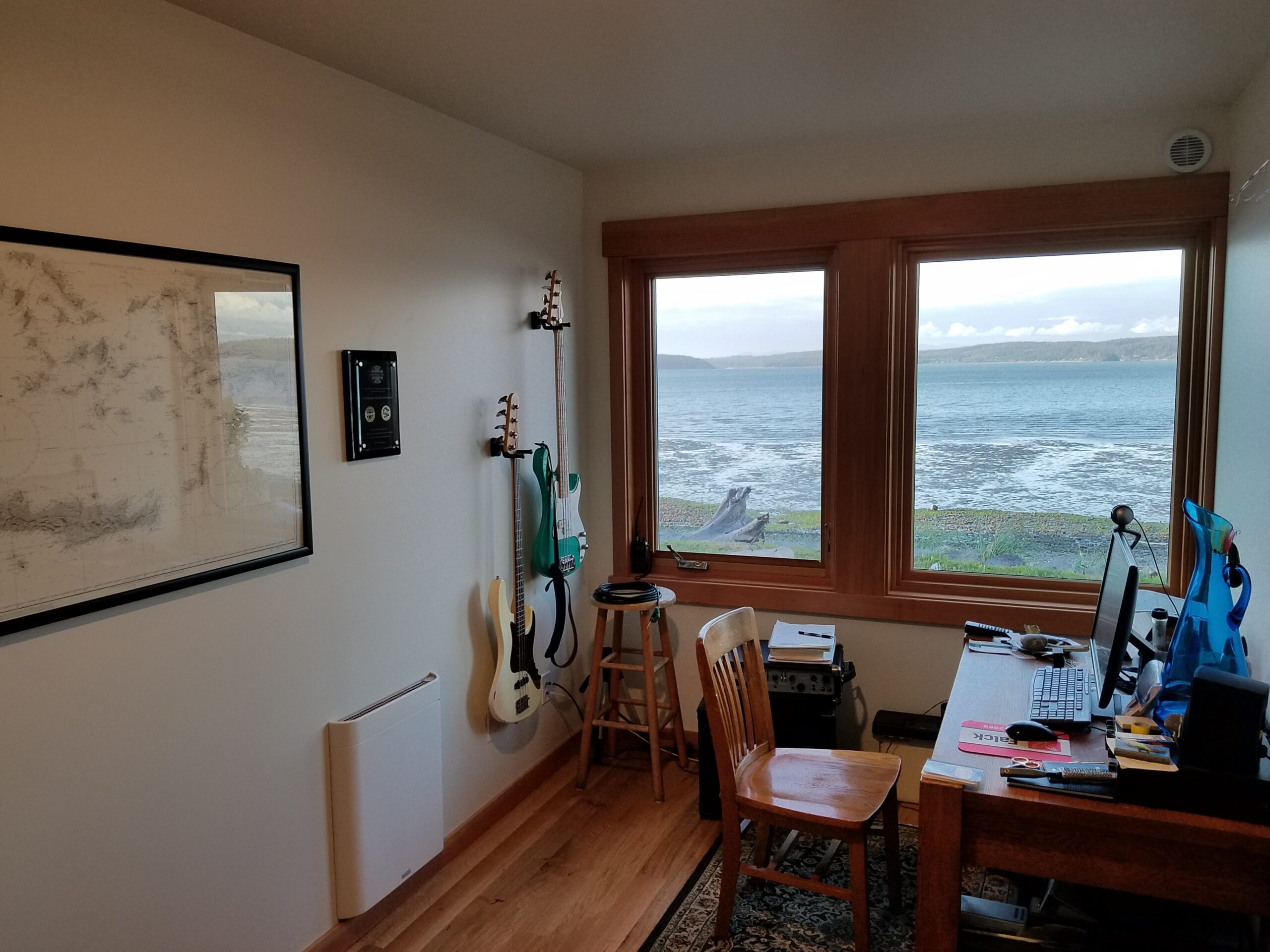
Opposite the kitchen and dining space, down the hall are two additional rooms: a smaller office space with a view that could make any cubicle worker green with envy, and a perfect-sized master bedroom with walk-in closet and full bath. These rooms share the same principles of architecture and natural materials as found throughout the home, while also taking in as much of the view and natural light as possible.
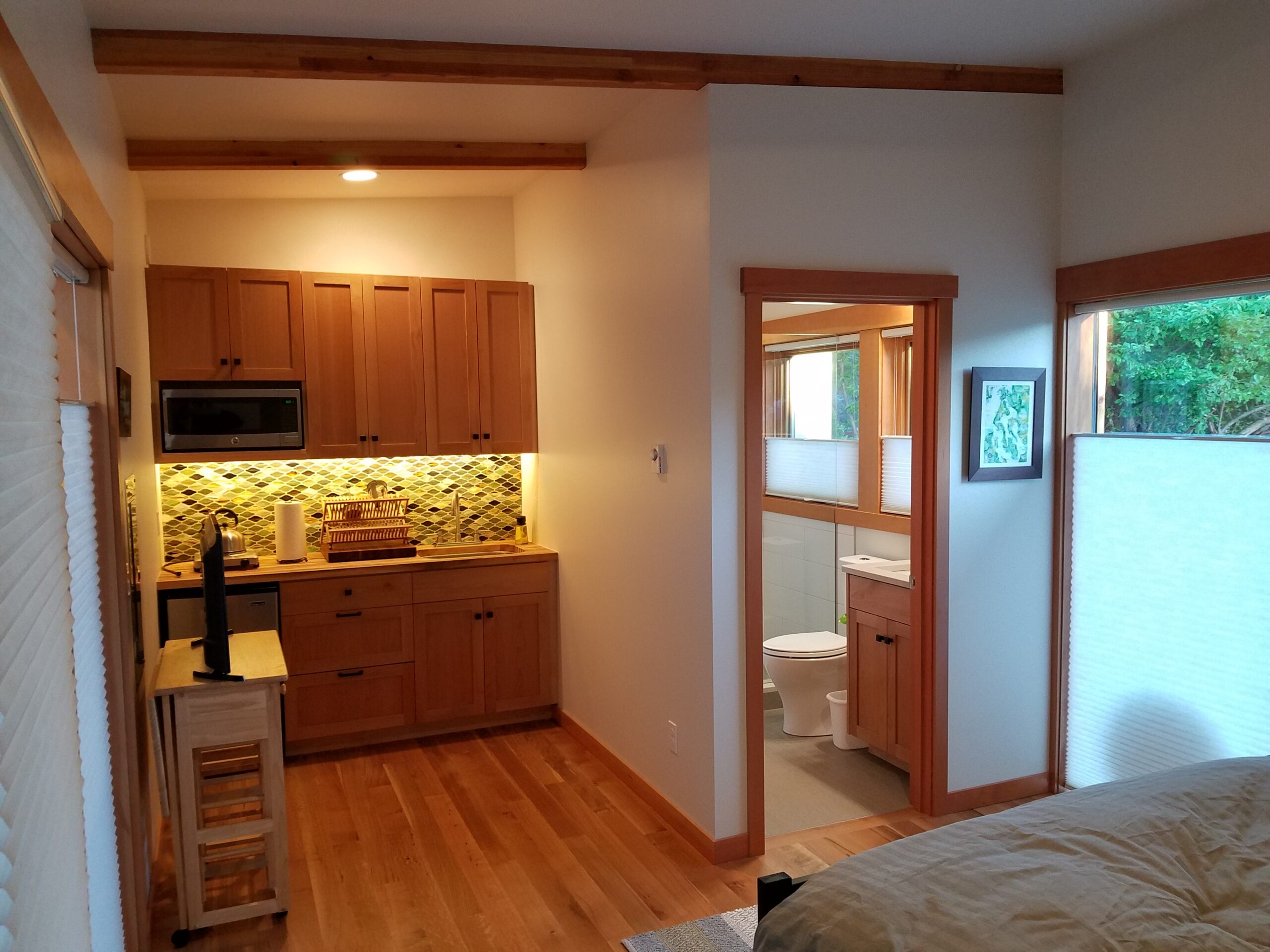
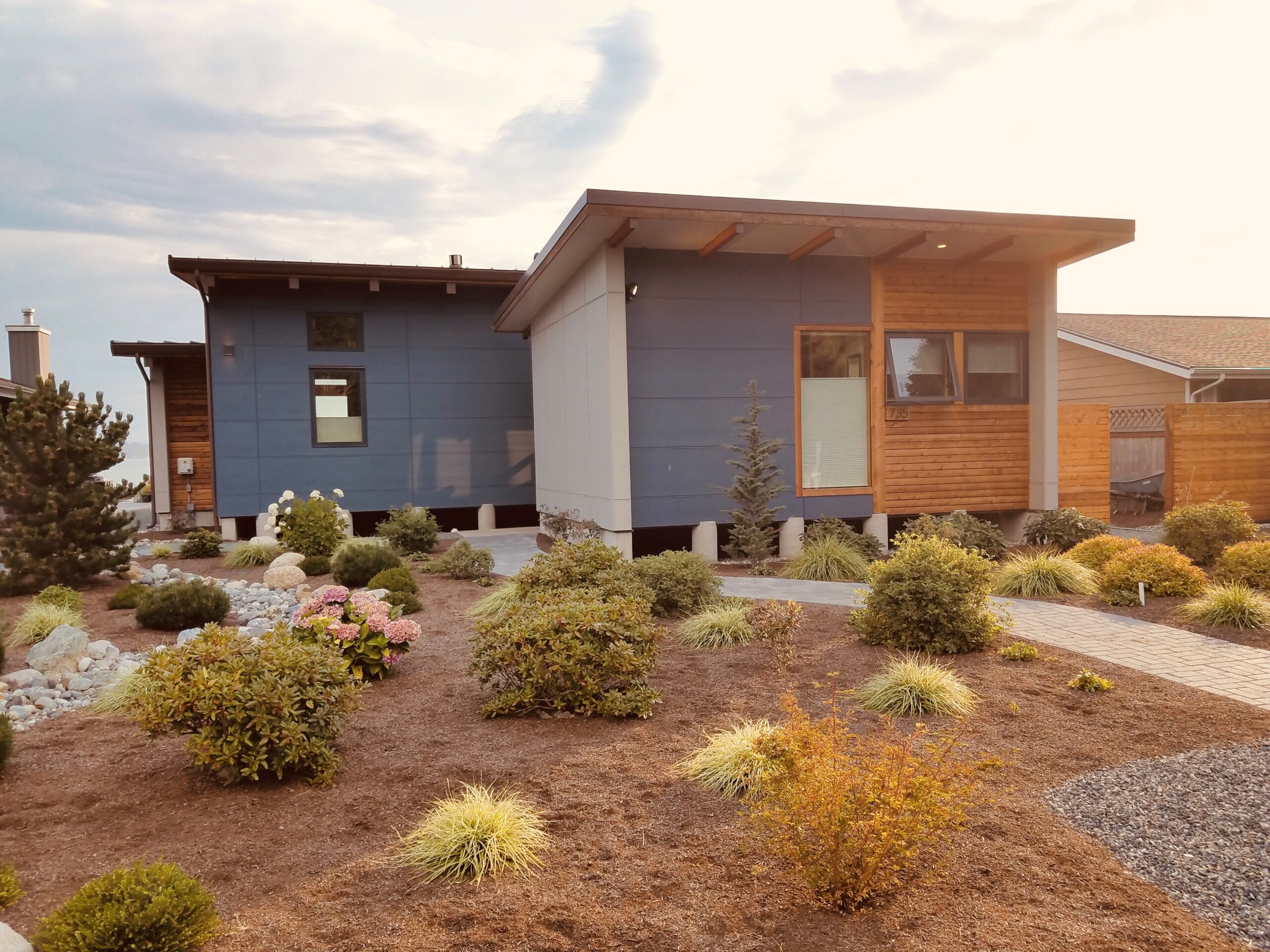
Venturing back to the entry foyer there is another door opposite the entry to the main living space. Walk through the door and a short deck-walk brings you to a separate, single-room casita with a generous kitchenette and full bathroom. This small, self-contained space measures just 12’ x 16’, but it is enough to provide family -and more importantly, grandchildren- their own space in the home when visiting.
Every day, the owners of this fabulous modern beach cabin home wake up, look out at the sea, breathe in the salt air, and enjoy life at the beach. In a past life, they spent their days in a four-walled office. Now, they embrace their new life of clamming, fishing, and even volunteering for boat rescues, with walls of natural materials and the shores of the Puget Sound.
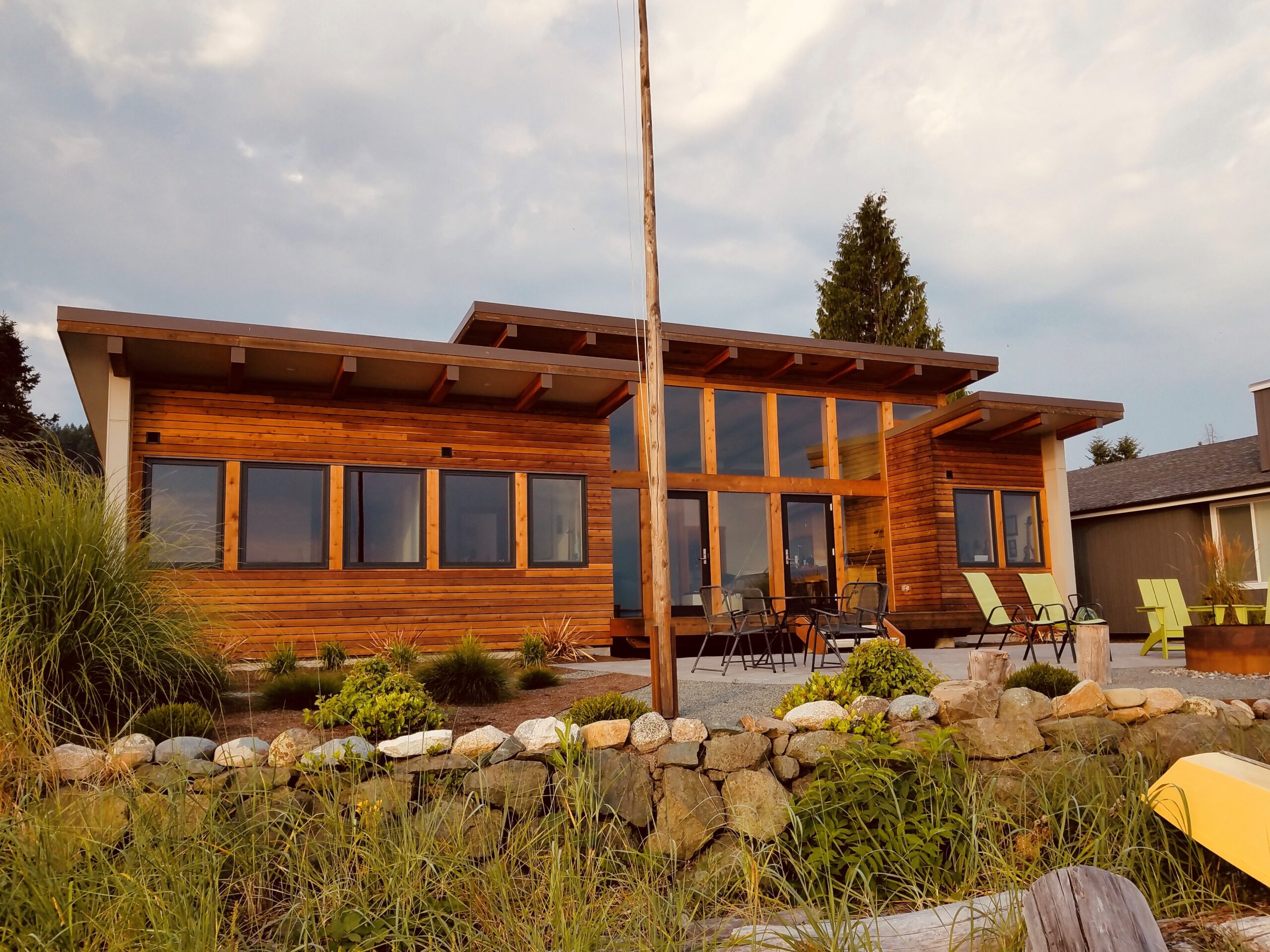

Josh Architecture
Based in: Seattle, WA
Project neighborhood: Whidbey Island
Contact: Josh Brincko
and Callahan Carlin
Photography Credit: Mike Henderson
Bedrooms: 3
Bathrooms: 3
Approx. Square Footage: 1,500
Year built: 2017
Contractor/Builder: Evan Westcott and Clint Ferrel, Westcorp Construction
Floors: Finished Harwood Fir
Posts, Beams, Siding: natural Cedar
Wood burning stove: Berkshire model by Lopi
Kitchen Cabinets: Alder
Kitchen Drawers: Maple
Kitchen Countertops: Soapstone
Bathroom Countertops: Quartz







