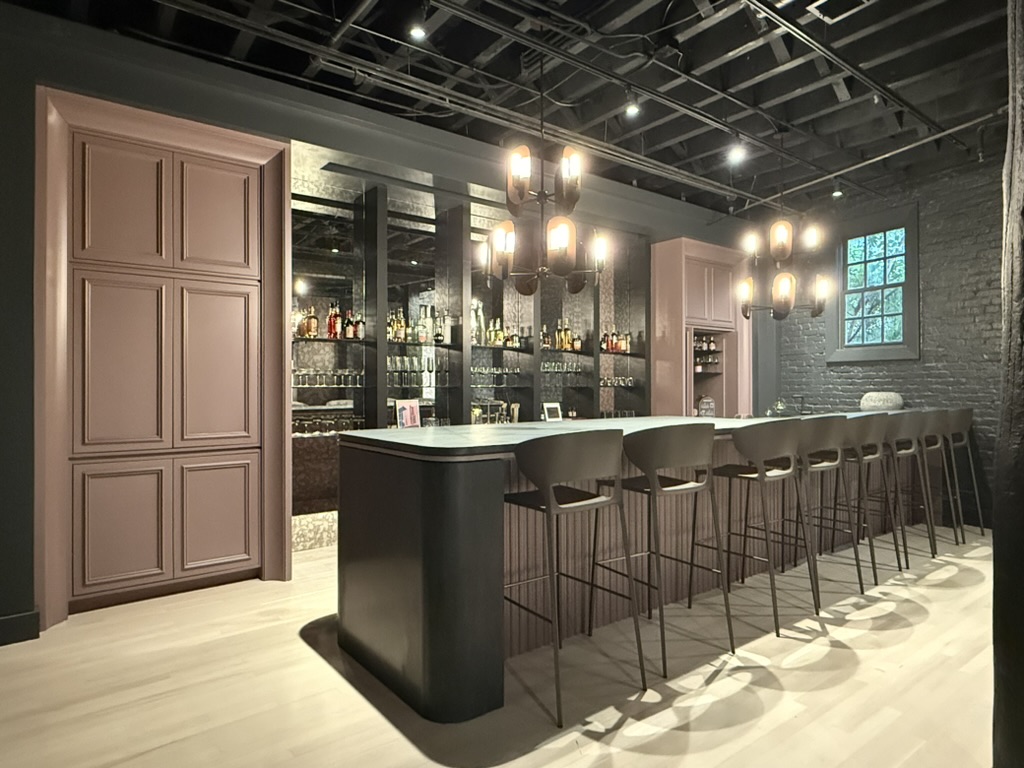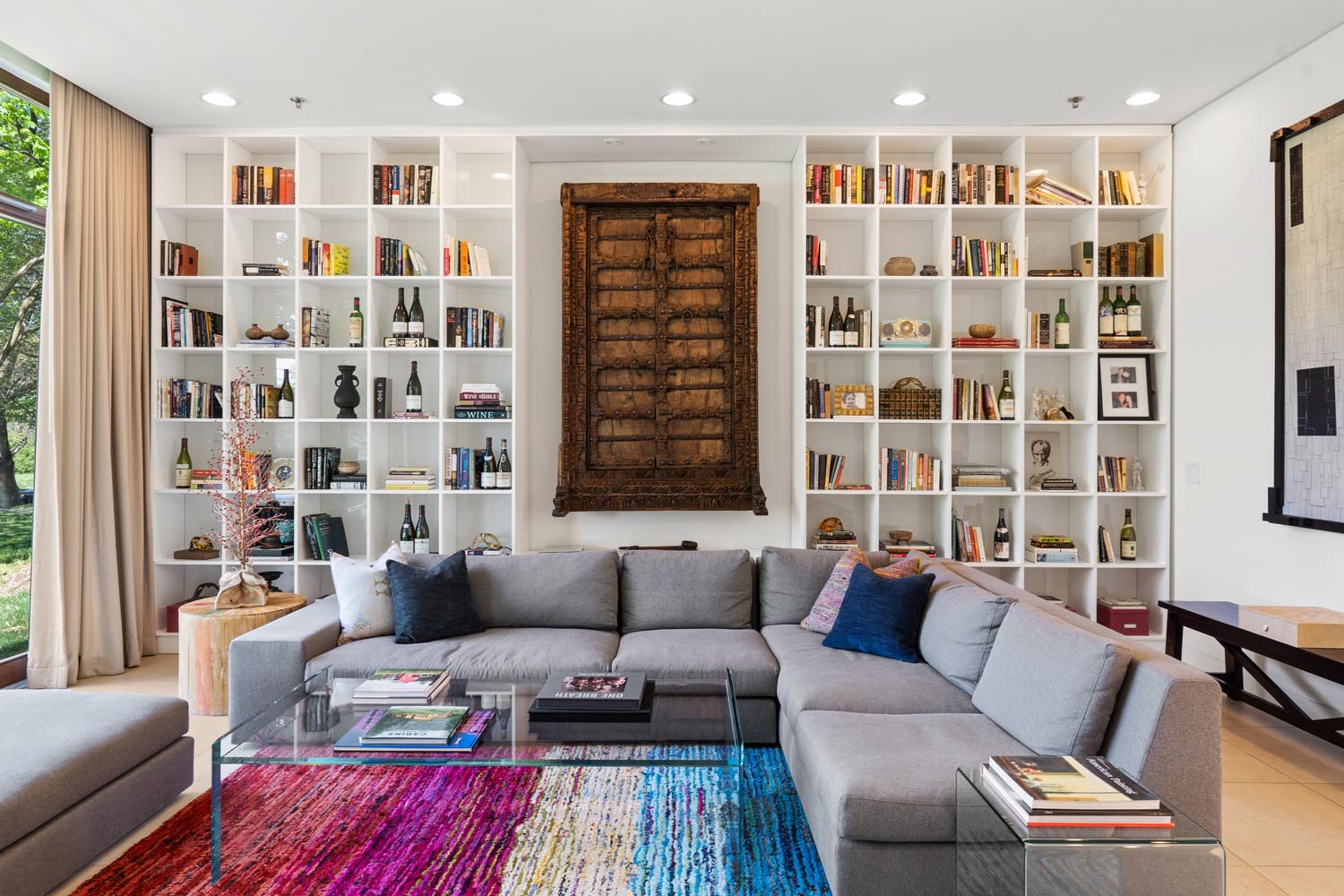The 2025 DMV Modern Home Tour
10.4.25
10am - 4pm
presented by
cover image: 2025 Tour home by Jennifer Hughes for Patrick Brian Jones, PLLC
How It Works
02 Watch For Your Tour Map
About 48 hours before Tour Day, watch your email for a printable PDF map and info packet, as well as links to a dynamic online map for easy navigation.
03 Preview The Homes Below!
04 Visit the Homes on Tour Day
Travel at your own pace as you visit the homes in any order you wish between 10 AM and 4 PM on Saturday only. Enjoy the opportunity to explore at your own pace, meet the architects, designers, and builders, ask questions and get inspired!
Patrick Brian Jones, PLLC
The project was to redesign and convert a vacant warehouse in an alley in Washington DC’s Pleasant Plains neighborhood that would be inspiring and comforting to the owners: a designer who uses it as both his home and design studio and his husband, a public health scientist who often works from home. Although the goal was to keep most of the building shell intact to reduce the carbon footprint for the renovation, certain structural renovations were necessary. The east wall was compromised and had to be rebuilt. Because the design included a new second level, the 12-inch concrete ceiling needed to be reinforced with steel beams, with a section of the ceiling removed to allow for the staircase.
On the main level, the warehouse’s original 14-foot ceiling height and large, open space was maintained, with certain design elements added for practical purposes. The western wall was originally at a diagonal but was squared with a small addition using an insulated concrete block system. A new concrete floor was poured over the existing concrete on the main level to allow for radiant heat. The design studio on the main level was separated from the main living space with a 12-foot-wide by 10-foot-high sliding pocket door system with frosted glass. Given the incline of the alley, steps behind the kitchen lead up to a one-car garage and powder room.
The project was also designed to maximize natural lighting. The frosted glass sliding studio doors allow light to shine in from the west facing façade. Existing ventilation units on the north side were removed and replaced with new windows and additional window openings were added. A dramatic, large, southern-facing window in the stairwell leads to the second level, while also flooding the first floor in natural sunlight. The additional second floor contains a primary suite in the west wing. Custom cabinetry in the primary suite creates on one side a dressing area and, on the other side, headboard for the bed. The guest bedroom and the other office/bedroom are in the east wing which also has another bathroom, laundry/utility room and wet bar. Large windows in all the rooms and light oak floors were used to make the lower ceiling height feel grander. There is a roof terrace on the second floor that connects the east and west wings and provides a semiprivate outdoor terrace. Stairs on the terrace lead to the upper roof deck which features entertaining space over the east wing and solar panels over the west wing, which help offset the electric costs for this 100-percent fossil fuel-free home. A green roof runs the roof terrace’s 60+ foot length that, in addition to its aesthetic functions, serves as a means for storm water management, provides additional insulation, and creates a 6-foot buffer from the neighbors to ensure privacy.
The building’s exterior was kept simple. Existing brick was repaired and painted. A new entrance was “sculpted” in Corten steel, and the upper level was wrapped in corrugated metal panels.
images: Jennifer Hughes, Photographer LLC
Wright-Neutra Inspired House presented by Homeowner
Builder: Jack Willmore
Sited on an 8+ acre piece of property in the northern part of Fairfax Station is a bespoke house design and built by local builder Jack Willmore. With due homage to the modernist architects Frank Lloyd Wright and Richard Neutra, the house measures 6000+ square feet, with an open floor plan, large, cantilevered balconies reminiscent of Fallingwater, walls of glass, and an indoor koi pond. With fish. Big fish.
Visitors often stop on the driveway when the house first becomes visible to contemplate the extraordinary properties of the house and the land on which it sits – – the uncluttered geometry of concrete, glass and copper, the massive glass windows looking out at the open space of Northern Virginia, replete with deer, foxes and all manner of critters, and most of all the soaring balconies that appear to be suspended among the trees. Le Corbusier wrote over one hundred years ago in his seminal book “Vers Une Architecture” (Cres, 1923): “You employ stone, wood and concrete, and within these materials you build houses and palaces. That is construction. But suddenly you touch my heart… and I say: ‘This is beautiful.’ That is architecture.”
Images courtesy of homeowner
Kaleidoscope House presented by owners
Architect: Mark McInturff
From the time the home was built in 2005, this home has received many awards and been featured both in print and online publications, including many national and international trades, magazines, major newspapers, and books.
Architect Mark McInturff: “We called it the ‘Kaleidoscope House’ because, like the optical toy of the same name, the house is a sort of tube or frame allowing layers of color and material to modulate the experience of moving through the house.”
Now, in conjunction with the new owner, Bridget Baiss of TTR Sotheby’s International Realty, the DMV Modern Home Tour is thrilled to open this landmark home as part of our 2025 event.
Architects Note: https://mcinturffarchitects.com/work/new-houses/kaleidoscope-house/
Images: Sean Howard, Into The Blue Photography
Model: Mark McInturff
McLean Custom Builders
A Masterpiece in North Arlington—Innovation, Luxury & Legacy Step beyond the ordinary into the extraordinary.
Military Road is not just a home—it’s a declaration. A triumph of modern design, this architectural jewel redefines what’s possible in North Arlington. Sited on a rare, tranquil third-acre lot and delivering over 7,100 square feet of bespoke luxury, this is a one-of-one opportunity. Homes of this caliber simply don’t repeat. Architecture Without Apology From your first approach, the home speaks with presence. A bold covered porch and 11-foot steel-and-glass pivot door open to a soaring 25-foot gallery-style living room, wrapped in floor-to-ceiling Marvin windows that flood the space with natural light. The main level stuns with 12’4” ceilings, wide plank white oak flooring, glass railings, and oversized 8’ doors, combining volume and elegance in equal measure.
Images: Ron Mangas, Jr
Lynch + Comisso Inc.
This empty nester home was designed to provide maximum light and openness compared to the rambler the couple had lived in previously. On this shallow and treed lot, the twin challenge became how to achieve this openness and maintain privacy. Facing West and the street, we created a 35ft long corridor with floor to ceiling reeded glass panels. The effect is a striking obscuring of motion both from within and out. This hallway as well as the kitchen are separated from the heart of the home with a thick arched wall, serving various functions, both practical and aesthetic. Within this wall you will find modular custom cabinetry to suit different uses, shelter for a spare chair, light shelf and circulation. Once you pass through the arches you arrive in the dining and living rooms which are 13ft high. The entire space is illuminated with indirect light. The East wall of the room is floor to ceiling glass looking onto a bamboo thicket. Architectural details such as the unique stair and railing feature up to the primary suite, complete the composition.
Images: David Pipkin
Plus… “The Afterparty” at Ateliers Jacob



Potomac Views

Treats, bubbly, and music!!
Let's Go On A Journey To Find Inspiration!
Tour the homes. Meet the architects and designers, and Get Inspired! The 2025 DMV Modern Home Tour presented by listModern takes you inside of the coolest modern homes, and face-to-face with the creative geniuses that make them a reality!
