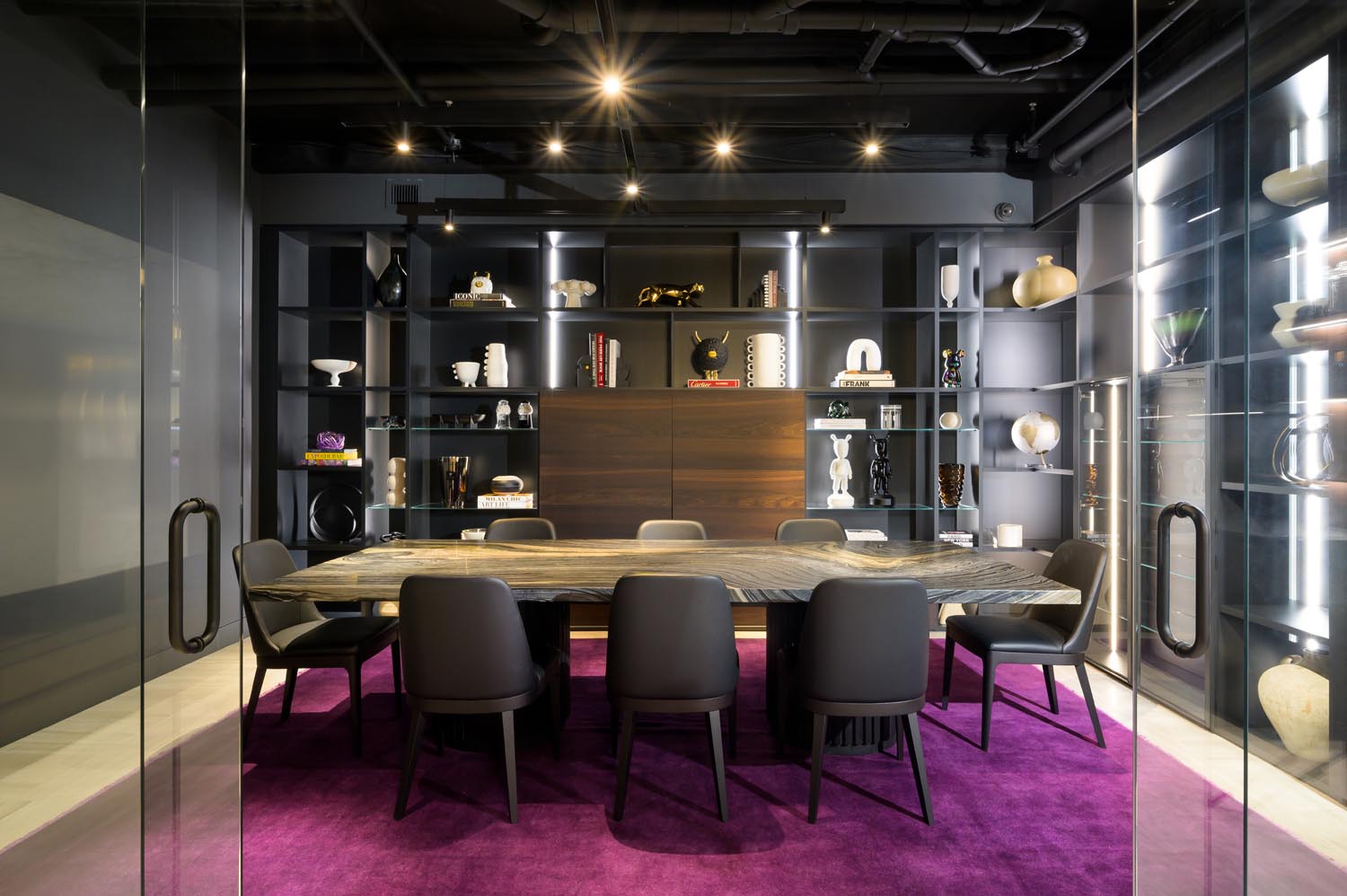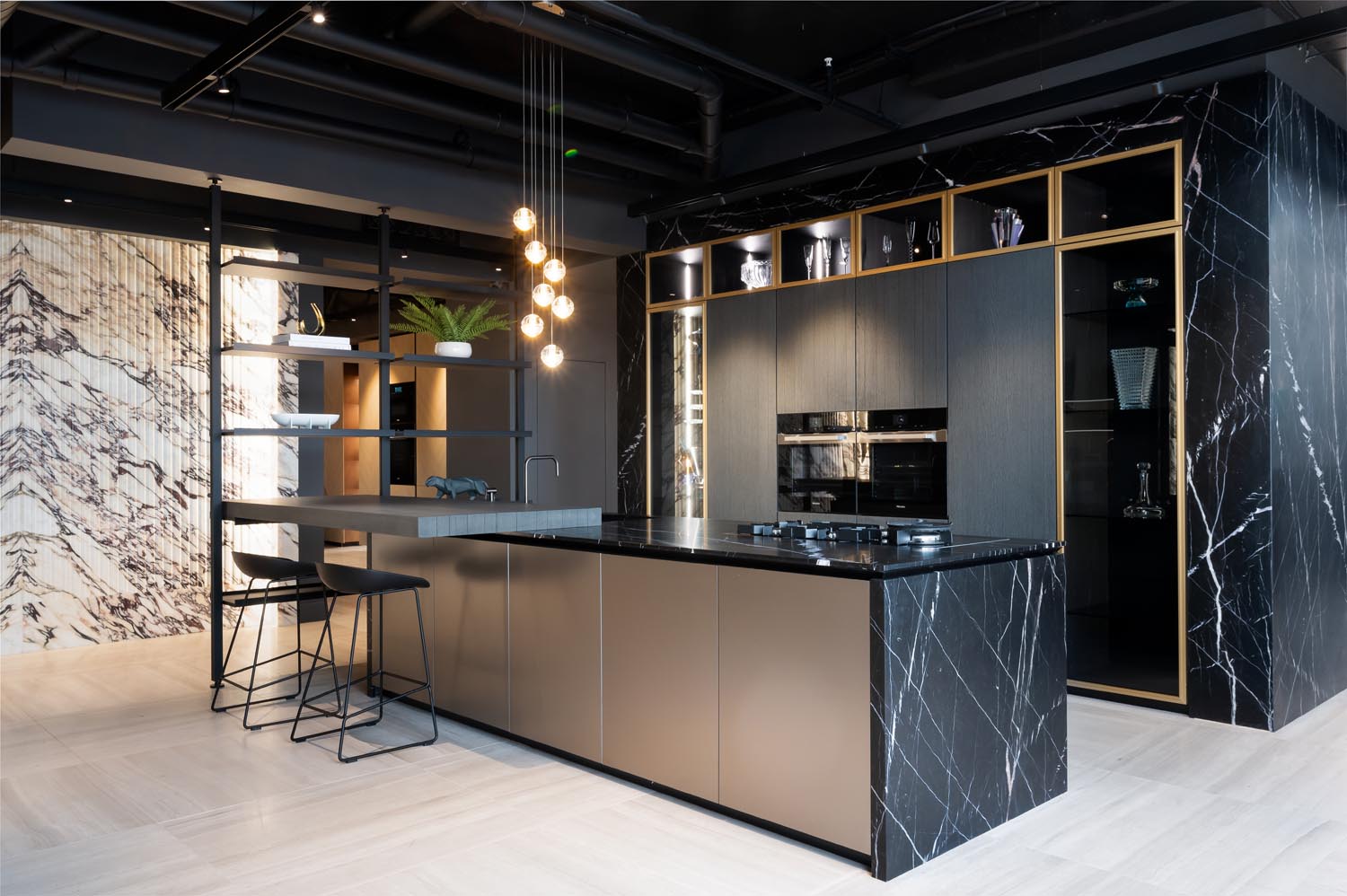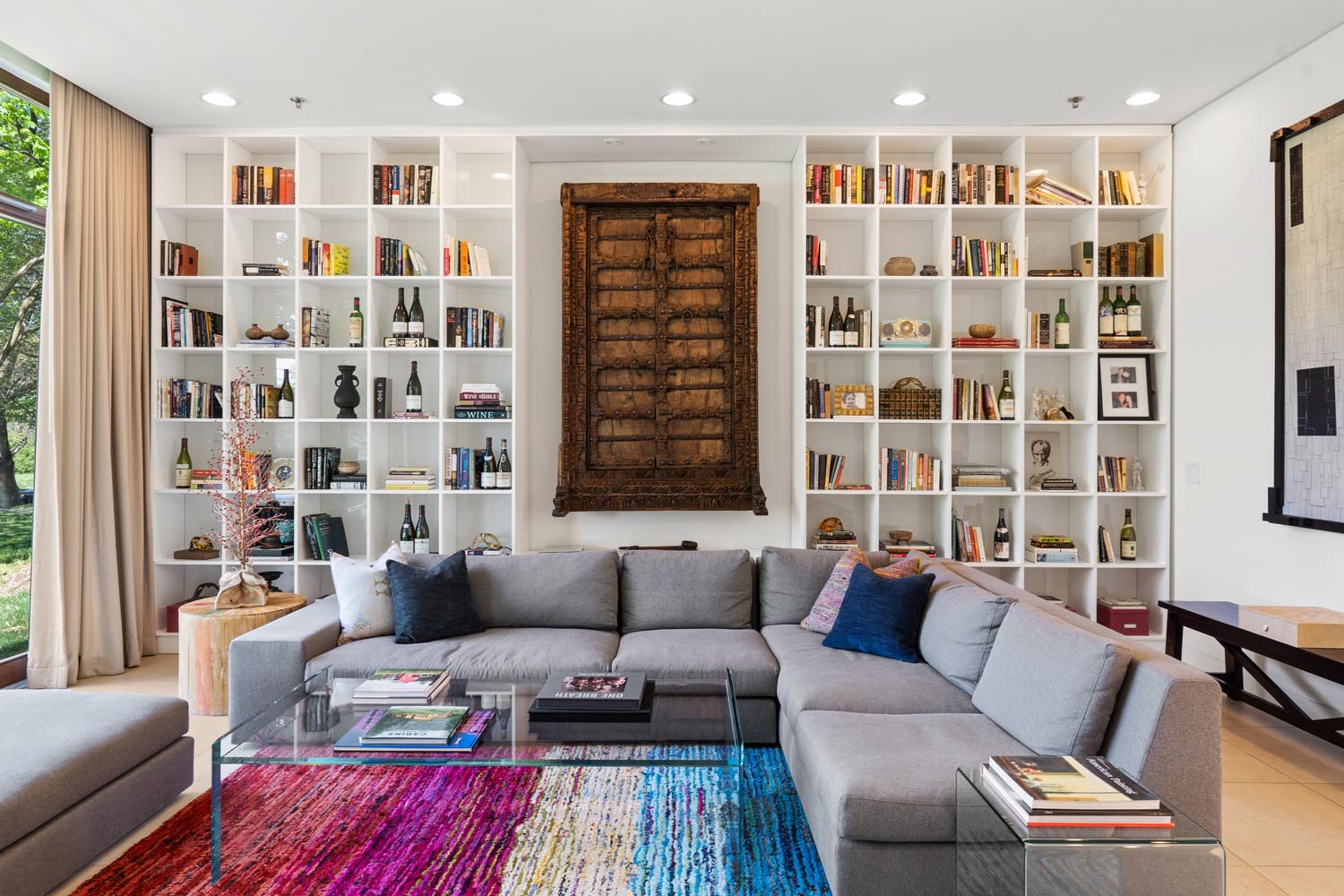The 2024 DC Metro Modern Home Tour
10.5.24
10am - 4pm
presented by
cover image: 2024 Tour home by ZEE Deisgn
How It Works
02 Watch For Your Tour Map
About 48 hours before Tour Day, watch your email for a printable PDF map and info packet, as well as links to a dynamic online map for easy navigation.
03 Preview The Homes Below!
04 Visit the Homes on Tour Day
Travel at your own pace as you visit the homes in any order you wish between 10 AM and 4 PM on Saturday only. Enjoy the opportunity to explore at your own pace, meet the architects, designers, and builders, ask questions and get inspired!
ZEE Design presented by listModern
Davis Court is a newly constructed residence that masterfully combines modern luxury with timeless design principles. The home’s architecture emphasizes clean lines and open spaces, with floor-to-ceiling windows that draw in abundant natural light, creating a seamless connection between the interior and exterior. High-end finishes, bespoke details, and a carefully curated material palette add layers of sophistication to the space. This project by ZEE Design stands as a testament to thoughtful design, where every element is crafted to enhance both aesthetic appeal and functional living.
images courtesy ZEE Design
Gorman Architecture + Design
The current home is the result of a gut renovation of a mid-century raised ranch. The original plan included a main level with 3 small bedrooms and a small, enclosed kitchen. The kitchen is now fully open, allowing access and views to the main deck. There is a new primary bedroom suite and an open den/office in place of the 3 original bedrooms.
images: Halkin Mason Photography
Travis Price Architects
The metaphoric name is “The Tree House”. It is 4 stories tall and does not touch the ground except for 2 large columns and steel rods that hold them into place. It is all made of copper and glass with a glass bridge into the green front exploding inside with an endless view of glass overlooking streams and trees. Inside is 100% wood on floors, walls, and ceilings. It is pure ecology mixed with metaphor and award-winning modernity.
images: Ken Wyner
Michiels Partners
“My Little Forest” is a modern building that embraces transparency, allowing the vibrant rhythms of the forest to flow through its every space. As the forest across from it changes with the seasons, the house seems to sing in harmony, reflecting the sunlight, swaying with the wind, and welcoming the gentle touch of rain. Natural elements like wood, stone, and greenery are woven into the design, ensuring that nature is always a part of the living experience. The open floor plan allows sunlight, shadows, and the sounds of birds and rustling leaves to become essential features of the home, while a minimalist structure gives way to the ever-changing beauty of the surrounding landscape. “My Little Forest” feels alive, as though it dances with the forest it so intimately observes.
Images: Oleks Yaroshynskyi
Paola One Design
Builder: C&D Design + Build
Discover the perfect fusion of historic charm and contemporary design featuring a thoughtful transformation of a 1928 Tudor-style home. Originally brimming with classic charm, this timeless residence was reimagined to meet the functional demands of a growing family while preserving its historic essence.
The new three-story expansion seamlessly integrates with the original structure, celebrating both tradition and modernity. Designed with a keen eye for functionality and aesthetics, the addition features:
- Expansive Views: Large, strategically placed windows frame picturesque westward vista, bringing an abundance of natural light into the heart of the home.
- Innovative Layout: An articulated open plan blends the kitchen, living, and dining areas, creating a fluid, connected space ideal for both intimate gatherings and entertaining.
- Harmonious Integration: The new addition complements the historic Tudor style while embracing contemporary needs. The second floor in particular showcases some of the original traditional features which were preserved and enhanced during the remodel.
Images courtesy Paola One Design
Alair Homes
Discover modern influence in a more traditional-style mid-Atlantic home. This home is essentially new construction, as only a portion of the original foundation was kept to work around county setback requirements. The entire basement floor was lowered several feet to provide 10-foot ceilings, and everything above is new, including framing, electrical, plumbing, and HVAC.
Inside, you’ll find high-end, unique finishes in every room. On the main level, the open-concept great room flows seamlessly into a chef’s kitchen, complete with premium paneled appliances, a striking quartzite island, and a functional butler’s pantry. A luxurious primary suite upstairs has a spa-like bathroom with a walk-in shower, sleek floating vanities, and a freestanding soaking tub. The finished basement features a wine cellar and media room.
Every detail of this home reflects meticulous craftsmanship, from the tailor-made oak and steel railings to the wall-mounted faucets, custom lighting features, and white oak flooring stained to perfection.
images: Christy Kosnic Photography
Core Build+ presented by HEIDER
Architect: GTM Architects
This home is a modern oasis in a prime urban location, just a short walk from Downtown Bethesda’s boutiques, restaurants, and entertainment. Built by Core Build+ in collaboration with GTM Architects, this residence features sleek contemporary architecture and luxurious finishes. The open-concept main level is filled with natural light from floor-to-ceiling windows and showcases a floating staircase with integrated lighting and glass railings. The chef’s kitchen boasts high-end appliances and sleek European cabinetry, ideal for both entertaining and daily living.
The upper levels are accessible via a grand staircase or four-level elevator. The primary suite is a luxurious retreat with a spa-inspired ensuite bath, dual floating vanities, a freestanding tub, and a walk-in shower. Two additional bedrooms complete the upper level, with a fourth bedroom on the top floor. Multiple terraces, including a rooftop with an outdoor kitchen, dining area, and fireplace, offer spectacular views of Bethesda.
The lower level includes a two-car garage, mudroom, recreation room, and bedroom suite. Equipped with the latest smart home technology, surround sound, and proximity to parks and top-rated schools, this home offers a sophisticated lifestyle for discerning buyers.
images: Studio Trejo
Plus… “The Afterparty” at LXRY




Potomac Views

Treats, bubbly, and music!!
Let's Go On A Journey To Find Inspiration!
Tour the homes. Meet the architects and designers, and Get Inspired! The 2024 DC Metro Modern Home Tour presented by listModern takes you inside of the coolest modern homes, and face-to-face with the creative geniuses that make them a reality!
