The Seattle Modern Home Tour
A LIVE Virtual Event on April 24, 2021
Tour the Homes in Live 3D!
Meet the Architects & Designers as They Guide You Through Our Livestream and Answer Questions -- LIVE!
Sample 3D model from the 2020 Austin Modern Home Tour
Legacy Renovation -
Chesmore | Buck Architecture
Architecture: Chesmore | Buck Architecture
Photography: David Pappazian
The original house was one of the first houses designed and built in the late 1940’s by notable northwest architect Fred Bassetti and completed in 1948. The house was small with an open plan and floor to ceiling glass and a flat roof. Deferred maintenance over a number of years and a continuously leaky roof required a major remodel.
The clients approached us with the idea of keeping the remodel and additions small to this modest two-level home and said, “we would like to keep the same soul to the house but fantastically transform the spaces to fit modern living”. The main requirements were to replace the existing carport with two garage spaces, to allow for better indoor/outdoor living, and a achieve a more modern aesthetic. The existing flat roof had always seemed to have a leak for almost seventy years, so the owner requested a sloped roof as part of the aesthetic change.
We kept the footprint including the foundation walls, the basement, the main floor framing, and the two main floor bathrooms but demolished everything else. Because of the local zoning setback constraints, we designed two independent one car garages on either side of the house. We also started with a low wall elevation at the garage next to the street and installed a new roof at a gentle slope of 1’ vertical in 12’ horizontal to the highest point at the south side of the house where the house orients to the backyard and to views of Lake Washington. Lastly, as part of the site work, we designed and installed terracing concrete planter walls in the backyard to flatten the lawn areas as the previous slope in this area made the backyard unusable for play or entertaining.
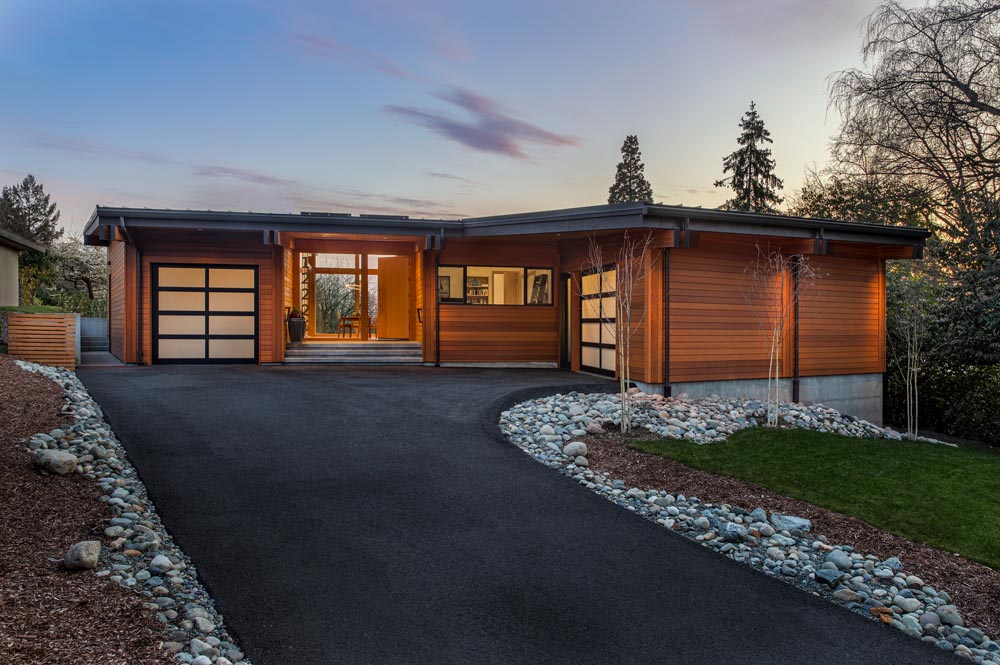
Astounding Views -
Lane Williams Architects
Architecture: Lane Williams Architects
Builder: Troy Adams
Photography: Will Austin
This three level home captures stunning views of downtown Seattle and Elliott bay from all floors, plus a roof deck. The owner acted as his own general contractor and did a masterful job of the many details.
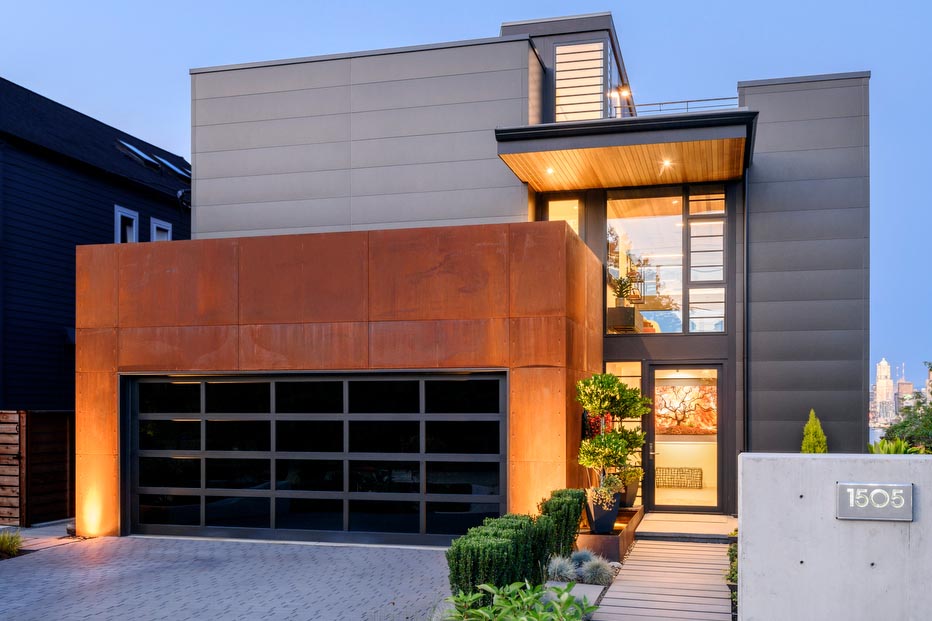
Charm, Updated -
Best Practice Architecture
Architecture: Best Practice Architecture
Builder: Sound Builders NW
Photography: Ed Sozinho
This active family with growing kids just could not imagine leaving their charming craftsman in Bryant with its beautiful trees and only minutes from work, but they desperately need some elbow room. Best Practice came to their aid to design a new rear addition with everything they needed that packed in an expand kitchen and dining, new primary bedroom suite, family room, utility, and added bedroom.
The house was pushed-out to make way for an open, generous dining and kitchen. Large windows and a vaulted roof punctuated by a skylight flood the room with natural light and tree canopy. Deep blue cabinets backdrop the rich walnut island and finished with a beautiful natural marble countertop. A new pantry floats over the open stair and is edged by a custom metal railing. A remaining once exterior window provide a quirky display shelf and allows for an added connection between the living and dining.
The elevated rear deck extends the living space to the outside with an elevated view of the rear yard and is dappled with light through the exceptional wester cedar tree canopies. The covered counter seating at the kitchen window is primed for entertaining and grilling or just an outside summer evening family meal. For the more adventurous, the cleverly concealed gate in the deck railing swings open to access the climbing wall on the rear deck wall leading down to the lower, rear yard.
The modest primary bedroom was cramped and lacked privacy sharing the main level bath. The new addition provide the opportunity to design a new ensuite bath with walk-in shower, double vanity, and custom lap-paneled closet. The hand-glazed walk-in shower wall tile add a pop of deep Aegean blue and coral accent, and the rich, walnut custom vanity balances with a warm touch. The bedroom vaulted ceiling and generously-size walnut window complete this airy and spacious retreat.
Within the primary bedroom, a concealed ceiling hatch pulls-down to reveal a ladder leading up the new skylit, attic loft. The original attic hatch in the small hallway closet was retained for a sneaky passage will endlessly captivate the kids’ imaginations.
The restored hardwood floors cascade down the reconfigured stair to the lower level and land in a bright, daylit family room with direct access to the rear yard. The added bedrooms, refreshed bath, new storage and utility room, and expanded garage provide all the needed relief to the living space and family activities.
The new addition respects the integrity of the original craftsman detailing and massing. The expanded kitchen and dining volume is rendered with shingle siding to complement the existing, traditional ship lap, and the lower-level family room addition provides a new plinth for the upper deck and climbing wall. The composition yields a uniquely original craftsman that breathes new life into this home for decades to come.
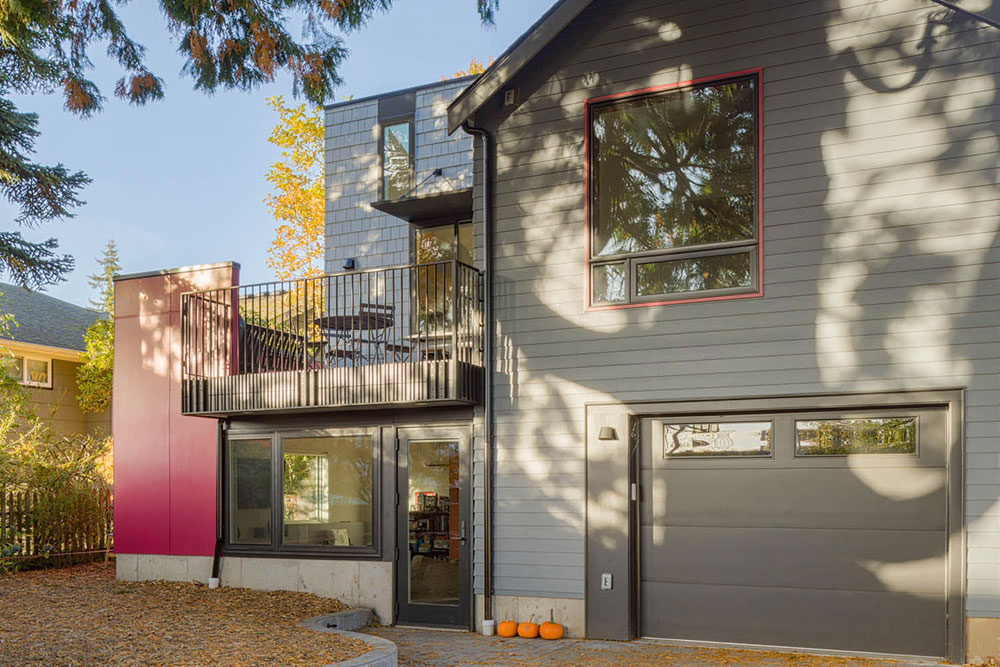
Quintessentially Modern -
COUPE Architecture
Architecture: COUPE Architecture
Fantastic PNW modern home that captures year-round Bellevue towers & Meydenbauer Bay views. This stunning home features 6 bedrooms (3 of which are en-suite), a massive Master Suite, two powder rooms, a large chef’s kitchen (complete with high-end Miele appliances), walk-in pantry, wine room, dog wash, three distinct levels for entertaining, wet-bar, multiple view decks, smart-home tech & speakers throughout, RV/offsite pkg, and a massive 3-car garage. Secluded dead end street, top-rated Bellevue Schools, and WALK to Old Main & downtown Bellevue!
The first floor contains a large family/entertainment room, mud room, powder room, the A/V closet, a dedicated dog washroom, and the oversized 3-car garage (complete with additional storage & a shop ‘niche’). The family/entertainment room is completely set up to be a theater room by being fully pre-wired for 7.1 surround sound (which provides front, middle and rear speakers for the best home theater experience), as well as pre-wired for overhead projector, TV and subwoofer. An iPad conveniently mounted in the wall provides complete smart home control of this level (or the entire house). As you enter this room, this area was designed to accommodate a full-size competition 9’-0” billiard table (with cue stick extension figured in, as well as overhead wiring for billiard light). The family/entertainment room provides access to the year-round covered patio and front yard. The Powder Room is tucked away from the entertaining areas (and is fully insulated for privacy). At the base of the main stairway is the mudroom, A/V closet, and dedicated dog washroom. This allows for ease of access from the garage (when coming home from the day, or in from a walk).
The second floor serves as the main entry level, and contains the chef’s kitchen, seating area, dining area, walk-pantry, wine room, four bedrooms (two of which are en-suites), another full bathroom, the powder room & dedicated laundry room. Walking into the home at this level, you experience the two axes of the home coming together. The vaulted entry flanked by the wood-clad entry ‘bent’ (on one side) and stone chimney (on the other) leads your eyes upward. This circulation spine contains massive windows at both ends, which helps illuminate the beautiful stairway. Amazing! The large chef’s kitchen contains high-end Miele appliances, 10+ foot long island with 2nd sink, and a commanding view of downtown Bellevue. Dining area can easily accommodate a table for 10+, and the seating area contains a fireplace. The large triangular deck off this space provides more downtown views and is also plumbed for a BBQ. Each bedroom can easily accommodate a Queen-size bed, with the two en-suite bedrooms able to accommodate King-size beds. All bathrooms contain thermostat-controlled heated tile floors. Laundry room contains high-efficiency appliances (included with the sale of the home) & folding surface.
Finally, the third floor contains another massive sun-drenched family/entertainment room (with fireplace), covered deck, full bathroom, the Master Suite, and the 6th bedroom (which could serve as a nursery or dedicated office). The family/entertainment room is fully pre-wired for 7.1 surround sound (which provides front, middle and rear speakers for the best home theater experience), as well as pre-wired for TV and subwoofer. An iPad conveniently mounted in the wall provides complete smart home control of this level (or the entire house). There are also wiring provisions over the fireplace (if you desire a TV there instead). This room also contains a full wet-bar (with two refrigeration units), as well as access to the year-round view deck offering amazing views of downtown-Bellevue & Meydenbauer Bay. This deck is also pre-plumbed for a gas BBQ. The massive Master Suite located at the end of the hall contains a large sitting area, dual walk-in closets (with closet solutions), dual separated vanities, a multi-head large shower, and stand-alone Badeloft soaking tub.
This home is unlike many of the other homes in the Bellevue / Meydenbauer / Medina / Clyde Hill areas, as it exudes a timeless (yet modern) design, all while portraying interesting angles & perspectives with the architectural design, forcing your view towards Meydenbauer Bay and the towers of downtown Bellevue. The home is divided by the circulation spine, which places all the “private” spaces on one side, and the “public” spaces on the other (view) side.
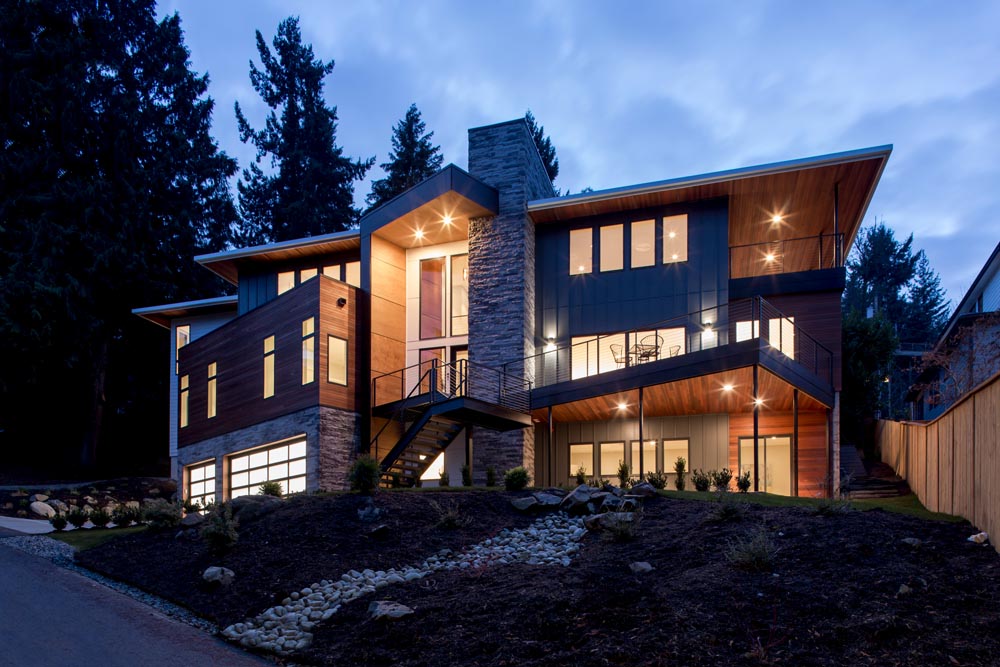
Building Up -
PRDG architecture + design
Architecture: PRDG architecture + design
Photography: Matthew Gallant
This is a full renovation and update of an original 1952 MCM structure. In addition to renewing the existing home throughout, two stories were added top maximize the lot and create water views for this home one block off of the water
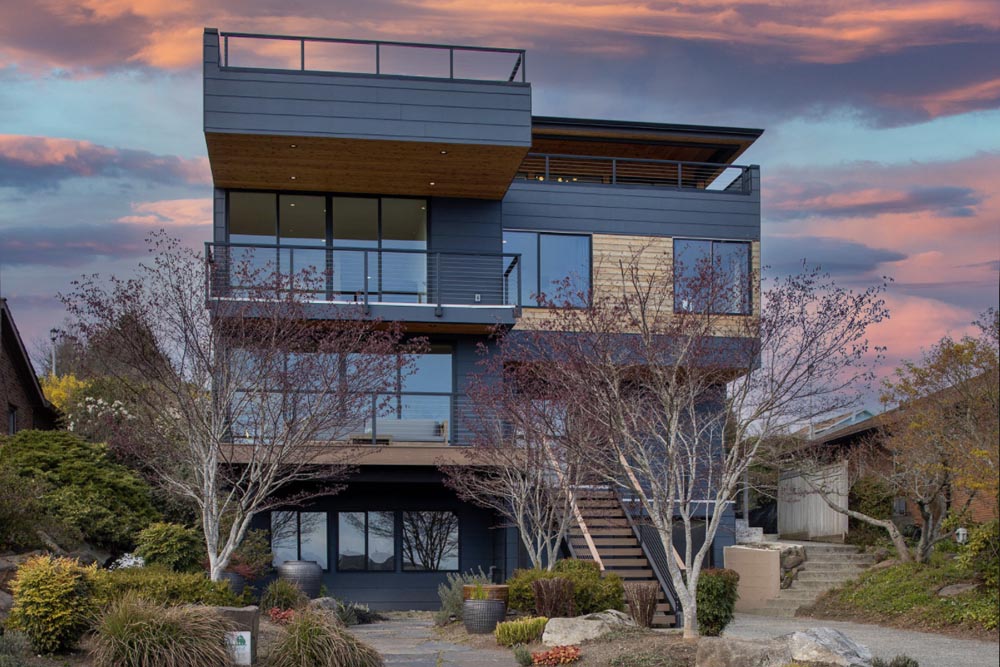
The Best Experience Ever? Here's How It Works.
We’re here to let you know we’ll be conducting our 2021 Modern Home Tour Series with a combination of in-person 360 virtual walkthroughs – see example at top – combined with realtime LIVE interactions with you, the tourgoer, the architects and designers that created these beautiful spaces, and the homeowners that live in them (if available).
What does this mean for you? Well, a few things, actually…
- The ability to “visit” those extra-special homes that the owners might not want open to hundreds of people…
- Shorter hours and less stress on Tour day…
- The chance to revisit your favorite projects long after Tour day to refresh your memory, look at a favorite detail again, or check out that inspiration piece when you upgrade your own space.
- Talk to the architects live on Tour day, and get answers to your specific questions as we all look at the property together.
- And more!
We like the idea so much that once things are back to normal, we expect to continue using the lessons we’ve learned to make our live Tours even better with bonus content and additional virtual homes… but let’s not get ahead of ourselves…
Ready to Tour? You know what to do