The DC-Metro Modern Home Tour
A LIVE Virtual Event on October 9th, 2021
Tour the Homes in Live 3D!
Meet the Architects & Designers as They Guide You Through Our Livestream and Answer Questions -- LIVE!
Sample 3D model from the 2021 Austin Modern Home Tour
The Homes of the DC-Metro Modern Home Tour
KUBE Architecture
Contractor/Builder: New Era Builders
Photographer Credit: Greg Powers Photography
A couple from Venezuela with a split-level house in Bethesda wanted to transform their home into a modern, open, and light filled space. The couple also entertains and requested a home that allowed the easy flow of guests from indoor to outdoor. As part of the program, the main space would have an office, in addition to the living, dining and kitchen areas. The deign intention was to keep the expanded house efficient, and scale appropriate for the neighborhood. In addition, since the owners were from Venezuela, the use and role of color was important to the cohesiveness of the renovation.
The new varying ceiling section from front to rear of house, flat, slopped, high, low, accentuate the various activities of the program : entry, living, dining, and kitchen, along with the transition zone from existing to new space. Each area is also marked with color. The entry is defined by yellow walls, while the living room is white with colorful artwork. The dining space’s slopped orange ceiling with exposed wood joists has a backdrop of tall wood doors that slide across the room into the kitchen, which has a blue back wall fronted by the sliding blue walls of the office. The dropped ceiling volume which is the transition between existing and new is marked with color changing LED strips. This changing ceiling height and use of color creates a 3-dimensional space within otherwise simple block volumes.
The volumes of the rear expansion were added to the existing rectangular footprint of the house. The resulting addition is a series of spaces which step out from the existing house based on function. The interior walls which previously blocked natural light and views to the rear yard were removed, allowing for front to rear visual and spatial connections. The addition’s new sliding doors and large windows, along with new sky lights, bring in abundant natural light into the previous dark interiors.
Exterior materials for the addition include Hardi panel and Abet Laminati
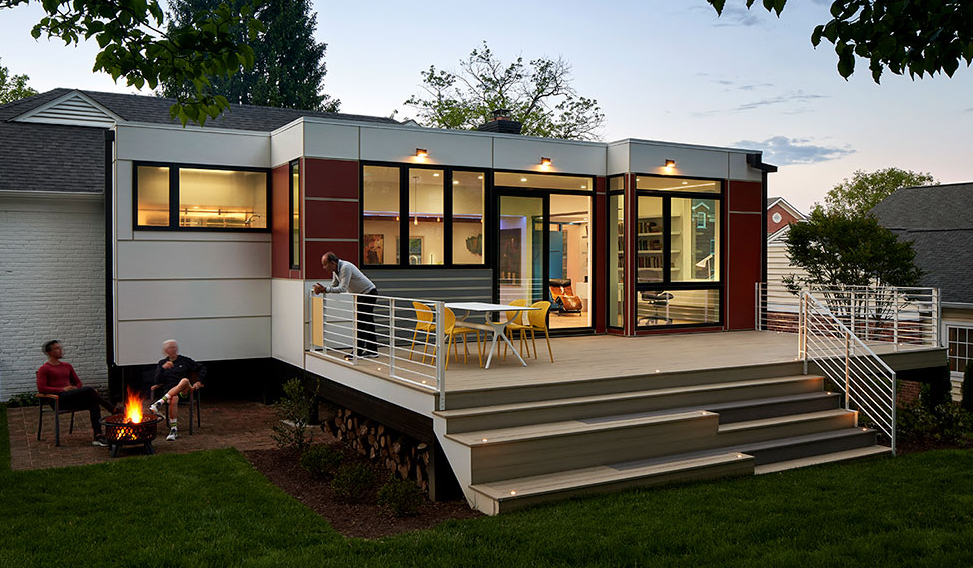
FORMA Design, Inc.
Contractor/Builder: CMG Construx
Kitchen and Bath: POLIFORM
Photographer Credit: Geoffrey Hodgdon
The clients, a couple that for years have been living in Baltimore, MD., bought this apartment by the Potomac River in Georgetown. The intent was to use it as a weekend getaway to access Washington’s cultural events, restaurants, museums, and the Kennedy Center plays and concerts. They approached FORMA to explore together how to bring the 2 bedroom/2 bath, 1400sf apartment to its potential. The space was tight- and our goal was to create architecture that transformed the space in a way that felt more open and also accommodated their lifestyle and taste. The apartment faces the Georgetown Canal and has beautiful views of historic Georgetown. Stone floors with radiant heat, the latest in lighting and AV technology, new kitchen and dining area, new double-sided fireplace with TV facing both the living area and the lounge area, a second bedroom that in the evening becomes a delightful guest bedroom for the visiting grandkids- with 100 fiber optic lights to mimic a starry sky. The Master bedroom suite, with a leather headboard and smokey mirrors that extend the perception of space and a new Master bath with a large steam-bath/shower make their pied-a-terre a favorite getaway.
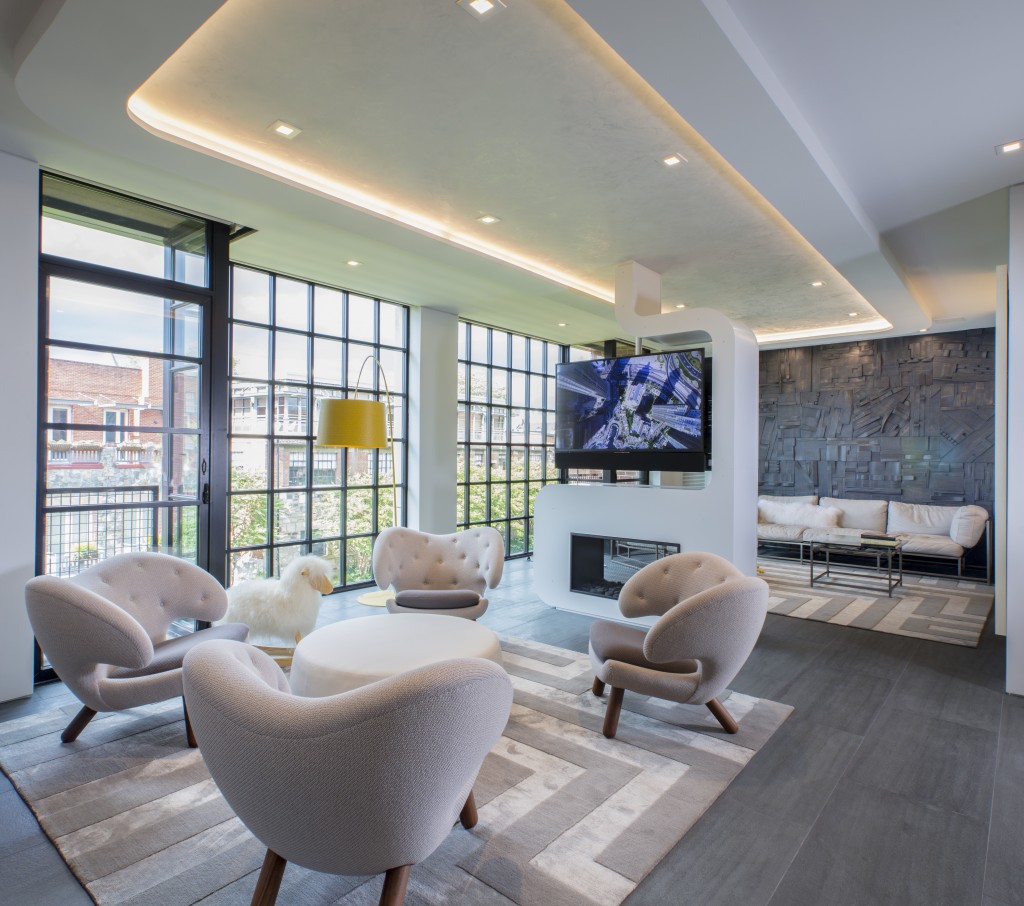
Paola One Design
Kitchen and Bath: German Kitchen Center
Photographer Credit: Tod Connell
Situated in an enviable location close to DC, the existing 2-bedroom brick home needed to be updated to host an active family of four. The kitchen was in the basement and the family slept in two bedrooms in the attic. The new addition hosts an open, two-story high kitchen and ample living area, as well the owners’ suite and a dramatic 3-story staircase, featuring open risers all the way to a stunning open attic with a roof top terrace.
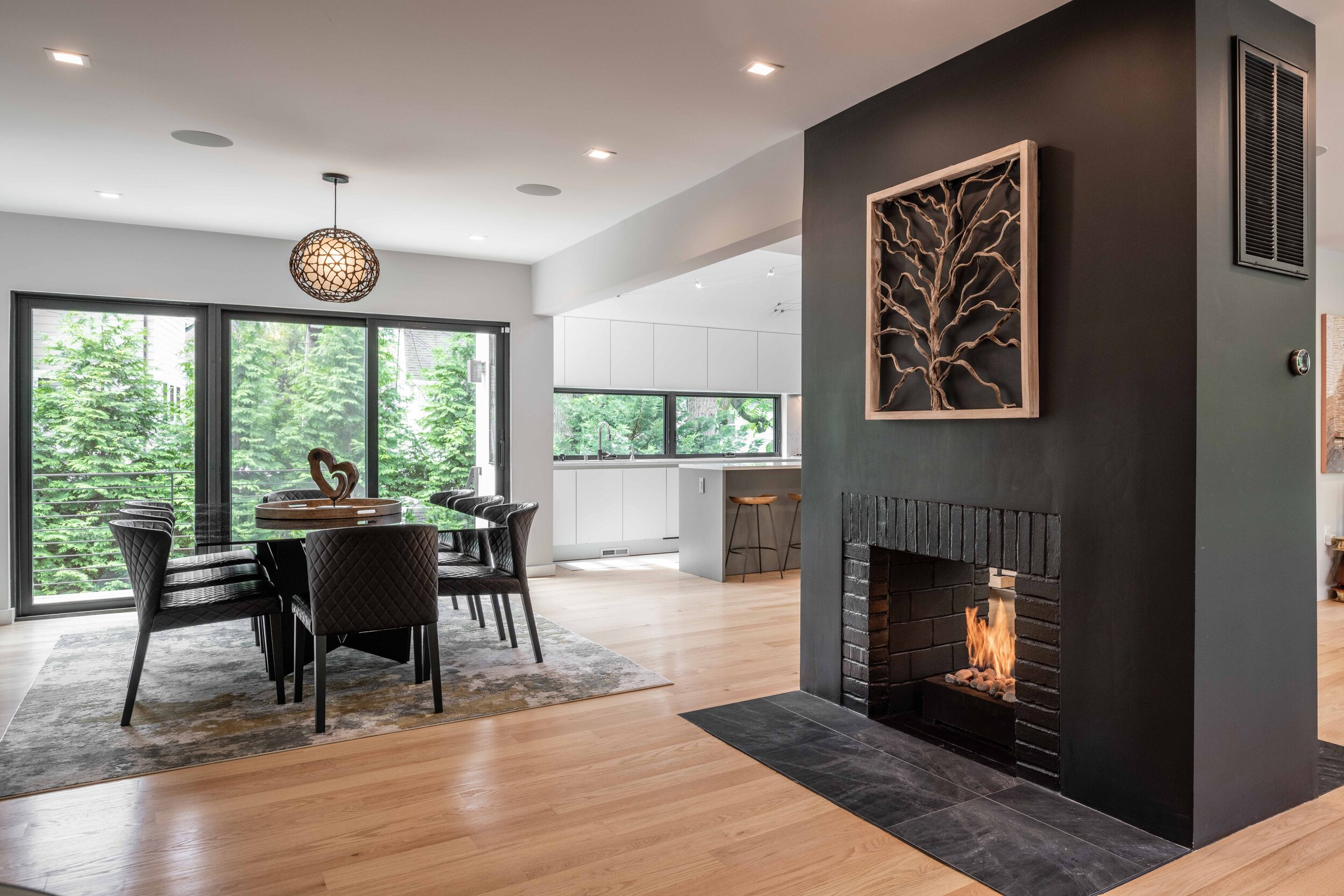
Sagatov Design+Build
Photographer Credit: TBA
Compression House is a custom home responsively designed to take full advantage of a wedge-shaped intra-urban lot, expanding in the rear to wrap around an idyllic rear outdoor space. Flow inside the home hugs a two-story outdoor atrium which admits light and weather, immersing the home in the cycle of the day.
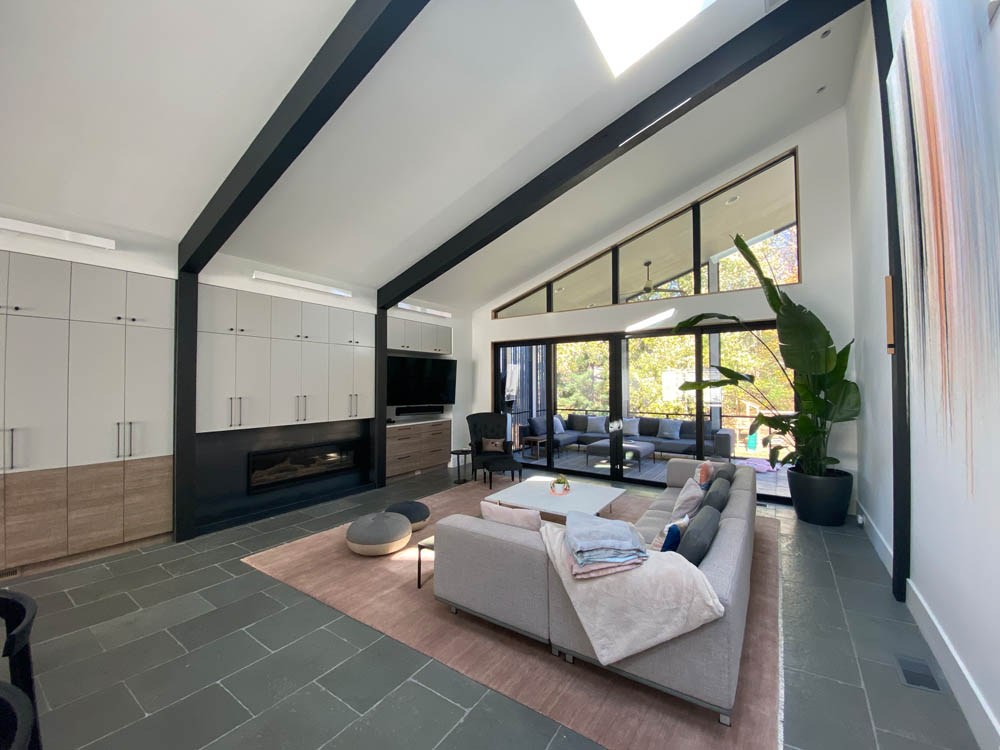
listModern
Architect: Robert Gurney
With unobstructed views of the Potomac River, the breathtaking exposures are complemented and enhanced by the absolutely impeccable renovation, maybe the finest offered within the iconic Watergate Residences. Designed by architect Robert Gurney, FAIA., from two combined units, it is a modern home at one of Washington DC’s iconic “Best Addresses.” The interior has been completely reimagined and executed with exceptional quality through careful, sophisticated design that elevated the comforts within the living and sleeping spaces while increasing storage and practicality. This home balances an elegant aesthetic with rich warmth, thanks to the stunning white oak millwork throughout. The superior amenities include a custom-crafted kitchen with premium Miele and Wolf appliances offering gas, induction, and steam cooking. There is a hidden walk-in pantry and an amazing, recessed herb garden spanning the wide kitchen windows over the river views. The primary suite includes a private living space, a built-in office with immense storage and walk-in closet, powered shades, and a bathroom with jetted tub and a fabulous steam shower. Finer details include the stunning architectural lighting, Lutron shades throughout, all-new glass and sliding doors, and individual climate zones for every room. Outside, the contiguous terrace wraps the perimeter with direct access from the dining, living, and every bedroom. This corner unit overlooks the landmark Key Bridge, Rosslyn Skyline, and Georgetown waterfront with stunning sunrises, and even better sunsets over the Potomac River. This is a home that defines modern luxury in the district.
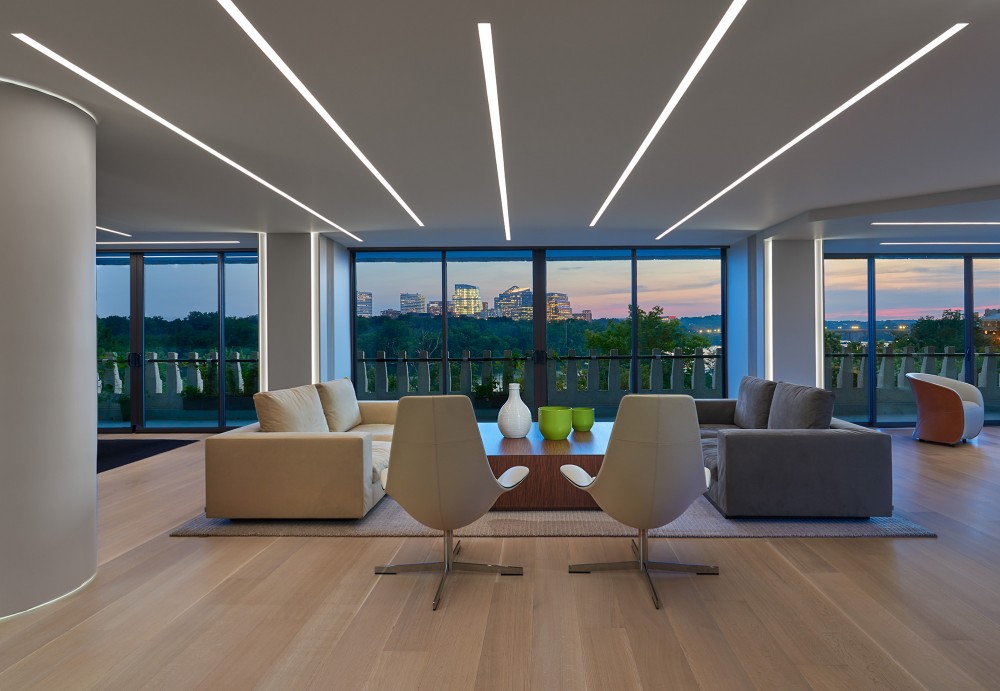
The Best Virtual Experience Ever? Here's How It Works.
We’re here to let you know we’ll be conducting our 2021 Modern Home Tour Series with a combination of in-person 360 virtual walkthroughs – see example at top – combined with realtime LIVE interactions with you (the tourgoer), the architects and designers that created these beautiful spaces, and the homeowners that live in them (if available).
What does this mean for you? Well, a few things, actually…
- The ability to “visit” those extra-special homes that the owners might not want open to hundreds of people…
- Shorter hours and less stress on Tour day…
- The chance to revisit your favorite projects long after Tour day to refresh your memory, look at a favorite detail again, or check out that inspiration piece when you upgrade your own space.
- Talk to the architects live on Tour day, and get answers to your specific questions as we all look at the property together.
- And more!
We like the idea so much that once things are back to normal, we expect to continue using the lessons we’ve learned to make our live Tours even better with bonus content and additional virtual homes… but let’s not get ahead of ourselves…
Ready to Tour? You know what to do