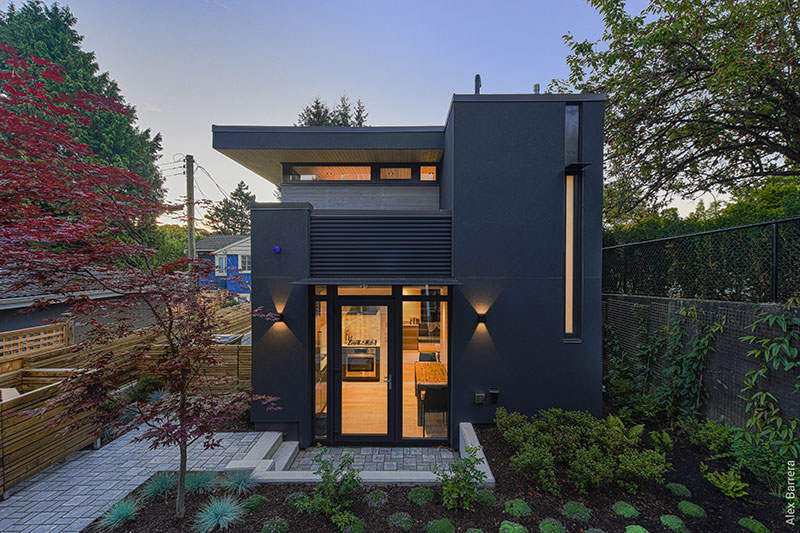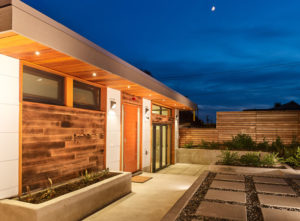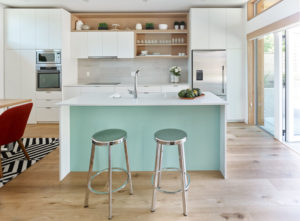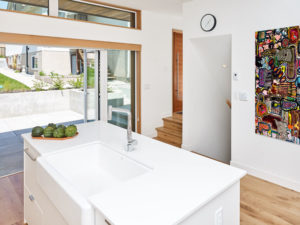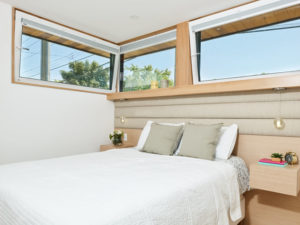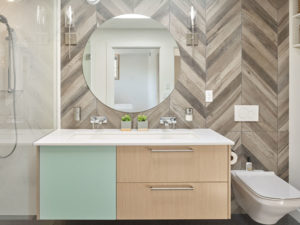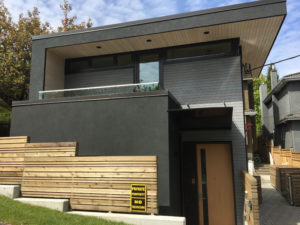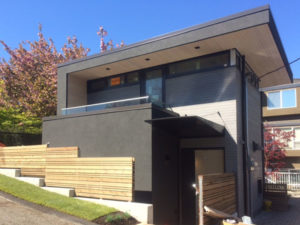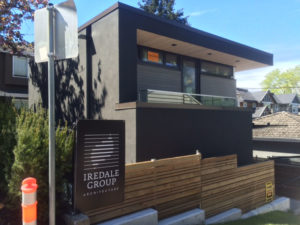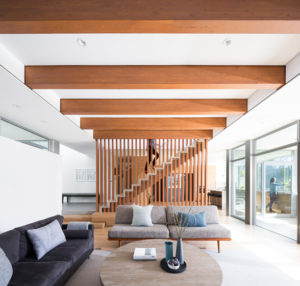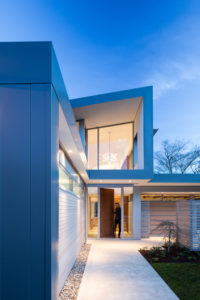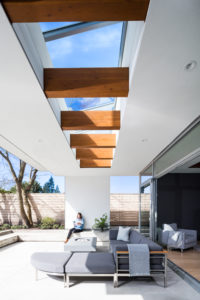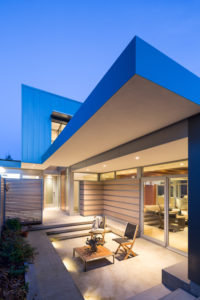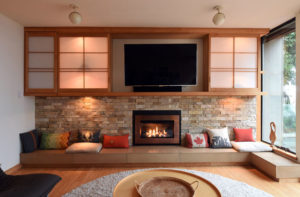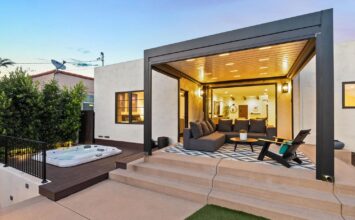Sept. 16, 2017
Oops!! You've reached the 2017 Page. For 2018 Tour info please click the link below!
Vancouver, BC
It’s “that” house – you know the one. The one you always drive by and wonder what it must be like to visit it, design it, or even live in it. Now is your chance to find out!
Join us for the 2017 Vancouver Modern Home Tour and get “up close and personal” with six stunning modern homes, the architects who created these modern masterpieces and the homeowners who live inside.
Watch the video
Want to know what are our Tours all about? Have a look at our 2016 recap!
The Homes
Presented by Lanefab Design/Build
Preview HomePresented by Iredale Architecture
Preview HomePresented by Vallely Architecture
Preview HomePresented by Frits de Vries Architect Ltd.
Preview HomePresented by LCI Design
Preview HomeMore Homes To Be Announced!
Explore the Tour
Preview HomesE. 8th Avenue
The laneway house is a 940sf, 2br, 1.5 bath. It was built by the owners at the rear of their parents’ home.
The laneway house was built as a ‘1 storey + basement’ design to maximize the livable space within a site that is highly constrained by the existing main house and the city’s zoning bylaws.
The home features an open plan kitchen / dining space with an adjacent patio, and a master bath with a steam shower.
The home was built using prefab SIP panels and triple glazed windows and doors.
Photos by Martin Knowles
Waterloo St.
This project has a high element of bold detail in a compact design. Spacious for a laneway home at 630 square feet, this project references the linear geometry of the existing house, while creating its own unique west-coast modern identity. Every inch of the house was carefully detailed and programmed to ensure it contributed to the usability the space. To maximize the limited floor area and to create an increased feeling of space, a light, muted material palette; millwork blended with the white oak floor finish; varying ceiling heights; floor to ceiling glazing in the kitchen; innovative storage solutions; and minimalist details were incorporated into the design. Clear-storey glazing was used on three sides of the bedroom to access ample natural light while maintaining privacy.
The restrictive bylaw setbacks on the shallow lot and the adjacent six-foot retaining wall on one side, presented considerable challenges. The retaining wall was turned into an asset through the creation of a vegetated grotto outside the expansive living room glazing. The building mass was pushed and pulled to comply with the bylaws and program, while creating visual interest through the use of varied materials on different planes. The variety of cladding materials including horizontal cedar board, stucco, steel plates and corrugated metal, instill volumetric hierarchy through relief and texture.
Final Photos Soon!
Duval Rd.
Situated on the south facing slopes of Vancouver’s North Shore, the Edge House pays homage to the tenets of modern architecture while incorporating distinctly regional elements of wood and timber to create a clean, contemporary West Coast esthetic.
The two-level home displays a modest footprint to the surrounding neighborhood and is laid out on a simple open plan principle with the key day-to-day activity areas of kitchen, living and dining nestled around a dynamic open stair that uses wood verticals to carry the eye upwards to the second floor.
The ceiling of the main floor living room is composed of exposed 5″x12″ stained Douglas Fir glulam beams that extend outward to create a covered patio deck. Large panes of floor-to-ceiling glass to the south allow for a seamless integration between the interior and exterior space.
A large single sloped metal roof extends across half of the upper floor and returns vertically downwards to create a distinctive edge that was the inspiration for the name of the home. A large window runs the full width of the stair on the second level and allows light to enter deep into the center of the home.
All millwork and floors use oak and have been stained with a clear finish to best capture the beauty of the wood. Exterior siding of the home is clad in clear stained cedar channel siding and creates a warm expression indicative of a west coast contemporary look.
The Edge House represents a regional adaptation to a modern esthetic that allows it to straddle the seemingly incongruous worlds of a big city metropolis and rugged mountain landscape.
The home was designed by architect Kevin Vallely (www.vallely.ca) of Vallely Architecture and built by Meister Construction (www.meisterconstruction.ca)
Images by Ema Peter photography
Montiverdi Place
This 4,400 sq. ft. single family home and studio is part of Montiverdi Estates an unique residential neighbourhood in West Vancouver , Canada, consisting of 20 homes designed in 1979 by Canada’s pre-eminent, Modernist architect Arthur Erickson. The 20 homes are sited in a 7 acre natural setting with numerous large trees, natural vegetation and rock outcroppings. The concept was to create a park-like setting with no formal definition of property lines. Each home is sensitively placed within the site, blending with the natural landscape and in relation to each other.This westward facing residence sits on the downward slope of the site with views towards Howe Sound and Bowen Island, it was envisioned to be an extension of the forest floor, with the mossy flat roofs, nestled amongst the mature cedar, fir and hemlock , trees. The residence is composed of a garage , studio/bedroom and main house that lightly step down the site on slender columns within the forest setting. The house displays all the classic traits that define the West Coast Style: the use of wood and glass, integration of interior and exterior spaces, extensive glazing, orientation towards views, within a forest setting and abundant natural light. In the ongoing renovations of this home the goal is to give the residence a contemporary update, while being sensitive to the original design intentions.
