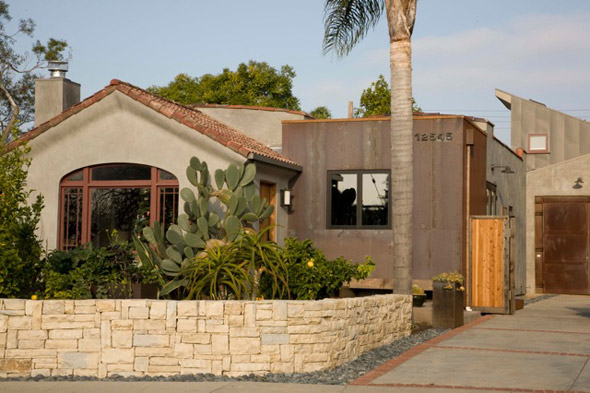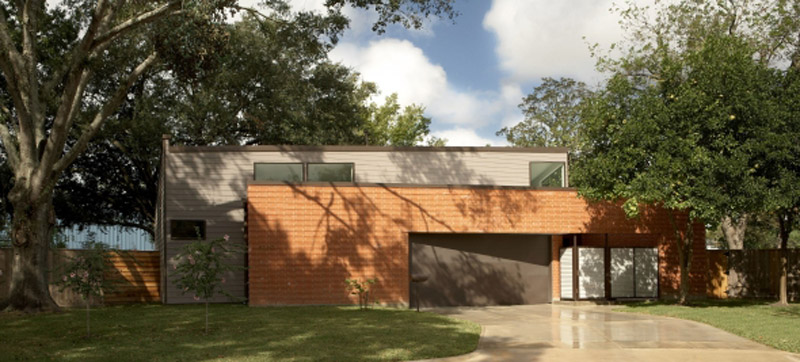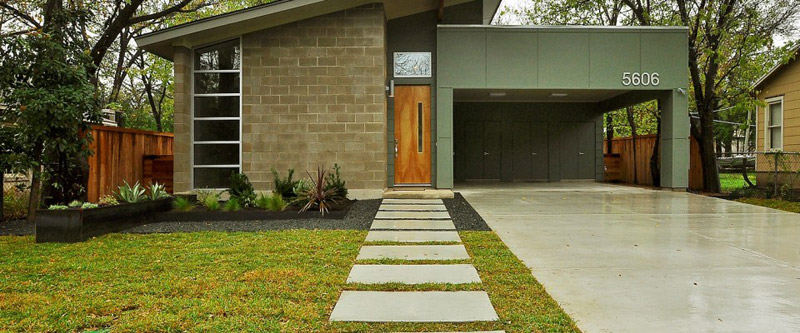DATE: Saturday, May 14, 2016
TIME: 11:00am – 5:00pm
COST: $35 USD Online in advance, $40 day of
LOCATION: Silicon Valley, CA
TRANSPORTATION: Self-driving, Self-paced
Advance tickets are on sale through FRIDAY, May 13 at 5PM for $35 each. Tickets purchased after that time MUST be purchased at any of the tour homes beginning at 11:00 am on Saturday, May 14 for $40 each. Children 12 and under are free.
Thanks to our media sponsor:
A – Palo Alto, CA
Architect: Leonard Ng, LNAI | Architecture
Built amid a backdrop of soaring redwoods, I/O house pulls natural light and landscape deep within the home to form a quiet and modern respite in the heart of Silicon Valley.
Designed with overlapping spaces and light, the home is meant to be experienced both at once and episodically. Outdoor gardens are interwoven with interior spaces, where greenery sits at the center of a rich material palette of rift and center cut white oak, vertical grain cedar, and cement and venetian plasters. The main living space completely opens up, coalescing with the outdoor deck and textured ‘horizon’ garden beyond. Custom casework and a floating staircase invite use and engagement; full-height glass and vertical wood screens filter and edit landscape, light and views.
Completed in 2016, this 3400 SF house in Palo Alto is a Build-It-Green Greenpoint Rated Home featuring a high-albedo roof, water-efficient plumbing fixtures and landscaping, and large-format windows and doors for plenty of natural daylighting and passive ventilation.


B – Palo Alto, CA
Architect: Joseph Bellomo, Joseph Bellomo Architects
Photography: Drew Kelly
The three residential condominiums at 102 University epitomize the meanings of modern, urban, sustainable, and unique. Each condo, for example has floor to ceiling glass, Miele appliances, 3 Form countertops, concrete floors, hydronic heating and cooling, and rooftop gardens.Just steps away from Caltrain and the Alma High Street parking structure, the condos sit above two floors of commercial space in a mixed use building that was completed in 2010.


C – Mountain View, CA
Architect: Emmons & Jones (for Joseph Eichler)
This original Eichler is in amazing condition. Designed by Emmons & Jones, this model retains its mid-century modern charms, featuring original wood paneling and classic globe lights. Tasteful updates to the bathrooms and kitchen give the home modern comforts without compromising its structure and aesthetics. The iconic post and beam construction and abundant glass are hallmarks of Eichler’s signature homes.



D – Palo Alto, CA
Architect: KC Cullen, Design for Living Architecture
Landscape Architect: Keith Willig, Keith Willig Landscape Architecture and Construction
Photography courtesy of Henrybuilt
This Eichler house with great bones was completely updated in 2014/15, to capitalize and expand on the existing open plan and natural daylighting using natural materials and color.
The large kitchen /dining room / family room features white oak and laminate cabinets made by Henrybuilt, honed slate and Caesarstone countertops, and porcelain tile floor set in a random pattern.
The porcelain tile floor continues into the rest of the house, including the bathrooms which also have Heath wall tile and custom zebra wood vanity cabinets.
About the Landscape:
The landscape had been forgotten, in disrepair and without focal elements. So utilizing the updated Eichler floor plan and orientation to the exterior we looked to reuse what original elements we could and accentuate them with a modern family lifestyle program.
We started by enclosing the front yard with a wall and created interest in the new ‘front door’ with the bright accent color. This wall created a front courtyard we accentuated with a water feature and an ‘everyday storage area’ out of sight. The rear patio was enhanced with simple grey concrete paving- a mid-century modern staple for outdoor entertaining, and the edges were stepped into the family orientated landscape. The rear yard is good size, so to draw you out into the space we created a built in firepit destination, enhanced with the same bright accent color. Further into the yard a mature tree was utilized for a swing and a trampoline and custom play house were integrated. Built in storage was located on the service side of the house. And the larger sunnier left side was filled with raised vegetable beds, clad in corrugated aluminum and fruiting trees. Simple honest materials were used throughout in keeping with the original architecture. Drought tolerant, native and succulent plantings encompass the site. All this combined with the updated interior add up to one cohesive modern family living environment.



E – Saratoga, CA
Architect: Hari Sripadanna AIA LEED AP, Srusti Architects
Photography: Hari Sripadanna AIA LEED AP
The goal of this passive solar home design was to create a healthy indoor environment, with minimal impact to natural resources. This “Grid Neutral” home (zero electric Bill), with a live green roof is built with 100% FSC certified or reclaimed wood and many recycled and renewable products, water efficient fixtures and irrigation systems, is awarded “LEED Homes” Gold level certification, due to its low environmental footprint.
The design concept for the architect’s own home, originated from the designer’s personal liking of mid-century modern Northern California architecture. The neighborhood that already had mid century modern era houses, orientation of the site, roof form and the foot print of the previous house that existed on the site became the major form-givers to the design.
Design follows the legacy of modernist architecture of this region and the neighborhood; small-scale residential structures using local and natural materials, but that are still very dignified. The design vocabulary expresses the interior functions (filled with natural light), its structure, and a strong connection between indoors and outdoors,-a response to Californian climate & contemporary lifestyle.
The design approach also focused on our professional responsibility of “walking the walk”; demonstrating our leadership in offering alternative solutions to our ever increasing use of resources and energy. The intention of the design is to demonstrate skillful integration of creative design, the building systems and building practices; it is possible to create a high-performance building that is attractive, cost effective and reduces our environmental impact. The following design strategies were used to create an effective sustainable design.
An accent wall, clad with reclaimed redwood runs through the length of the building, to tie the old foot print with the new addition on the South side. The flat roof over the accent wall allows for the clerestory windows and a live green roof, to keep the house cool in summer and warm in winter.
The predominant shed roof facing north side of the house allows clerestory windows on the south side for winter heat gain, day lighting and with the shade protection reduces heat gain in summer. Through its contiguous interior space and “thermal chimney effect”; created with the high volume of the south facing roof, the building draws cool air from the lower level operable windows and exhausts through the clerestory windows above. This house has no mechanical air-conditioning system.
The success of the design came from a combination of creative design, judicious use of building systems and materials, applied to green building practices. These critical components complemented each other to dramatically increase the performance of the building, used less resources and materials, created a healthier & comfortable environment for the inhabitants and set a good example for the community.














