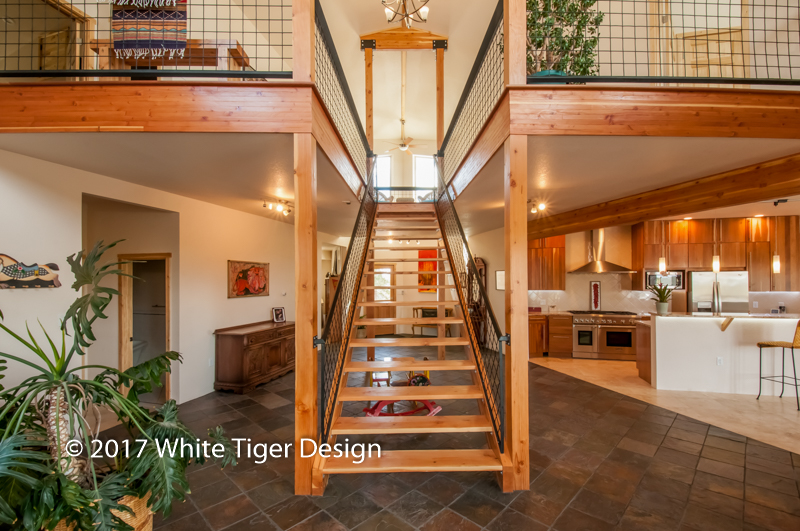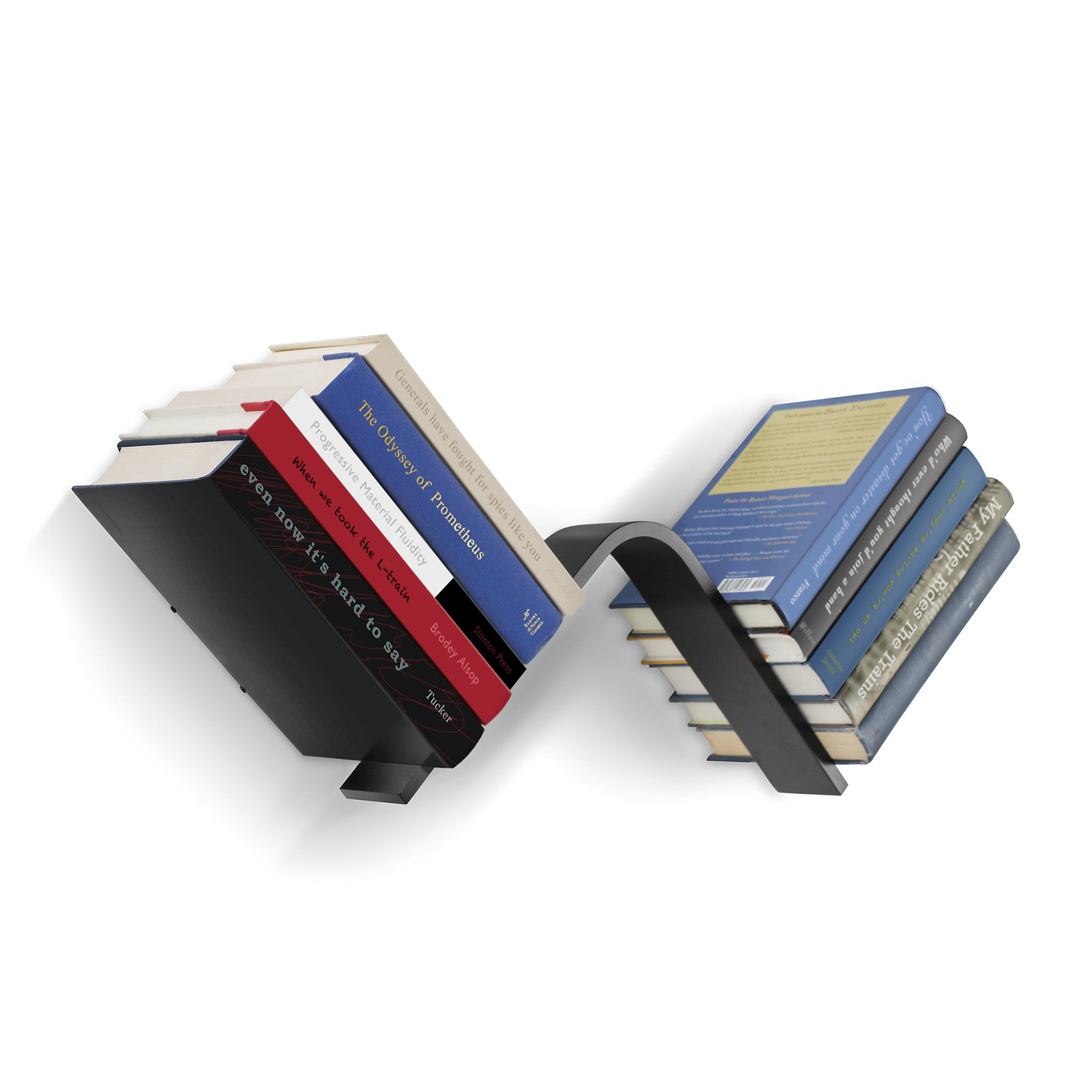
As we get ready to return to the Mile High City next weekend for the Denver MA+DS Modern Home Tour, we touched based with Robert Tonsing of White Tiger Design, whose mesmerizing “La Mariposa” home will be featured on the tour.
With sweeping 360-degree views from a grand total of sixty-six windows, and set atop a wooded, 8,400-foot mountain, this home epitomizes Robert’s “Mountain Modern” – a style of design that seeks to transparently blend the mountainous setting with all-natural interior finishes.
Here’s what Robert has to say about La Mariposa, irregular shapes, unique materials, and “Mountain Modern.”
Q&A w/ Robert Tonsing | White Tiger Design
The name of the home, La Mariposa, refers to the butterfly shape of the home formed by three irregular hexagons. How did you come up with this unique design?
All of my designs are geometric, non-rectangular. I’ve done triangles, trapezoids, and pentagons. In response to the site, and the 360-degree views, I wanted a dozen or more facets to face the views, and so I drew some shapes that evolved into irregular hexagons, using 30-, 60- and 90-degree angles. After I settled on the three irregular hexagons, the center one being much smaller, it occurred to me that in plan view it looked like a butterfly. Then, when I was on the site doing the preliminary site design and staking, a butterfly landed on my hand, and that sealed the deal as far as naming the house.

In addition to working with shapes, this home makes use of some incredible materials. What kinds of materials were you drawn toward for this home, and why?
I choose stucco as the exterior material cladding because it emphasizes the different angles and I specify a rustic finish to contrast with the modern shapes. The entire first level floors are travertine and slate. Again, the rustic slate contrasts greatly with the polished travertine. Exposed structural wood beams and welded steel grids again contrast the rustic and the modern.

What sort of take on “modern” were you trying to embody with this home?
My style is “Mountain Modern,” which makes transparency very important. I bring the outdoor scenery and environment inside with careful site design and the use of many windows. Interior transparency is also important, offering impossibly long sight lines and very large spaces with ceiling heights of 19 to 29 feet.

What aspect of the home posed the greatest challenge to you?
Most challenging was keeping the layout of the excavation and foundation perfect, keeping in mind that there are no rectangles or regular shapes. It required four visits by a surveyor to re-stake the 16 exterior corners, and assure that the foundation was perfectly laid out.

What are a few features of the home that tour-goers should be sure to keep an eye out for?
I hope visitors will notice the attention to detail, the informal symmetry, soaring ceilings, honesty in materials, and majestic views from every one of the 64 windows. From a functional standpoint, it has a fantastic chef’s kitchen, six bathrooms, and 5500 square feet of space.
Purchase your tickets to the 2017 Denver MA+DS Modern Home Tour here!








