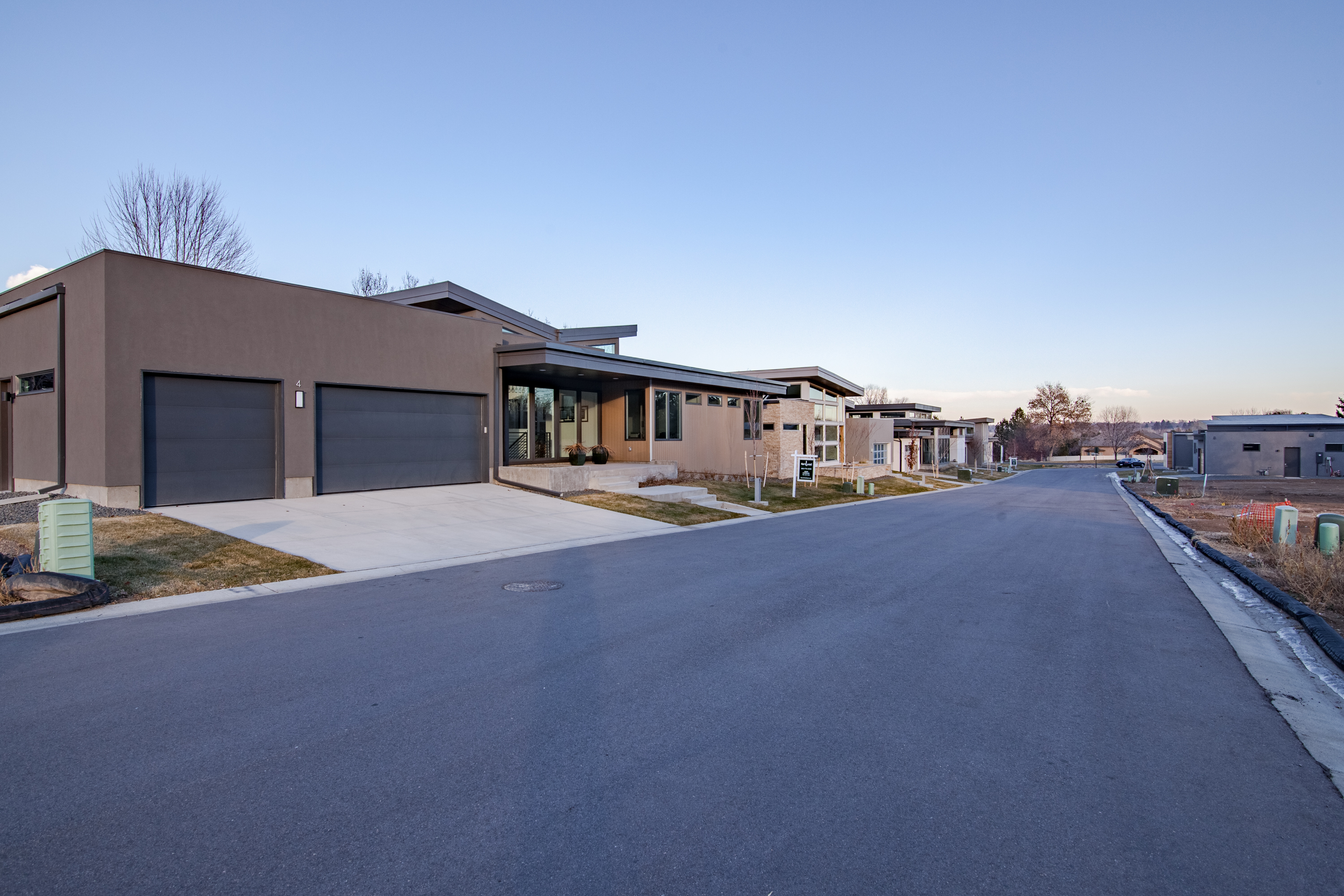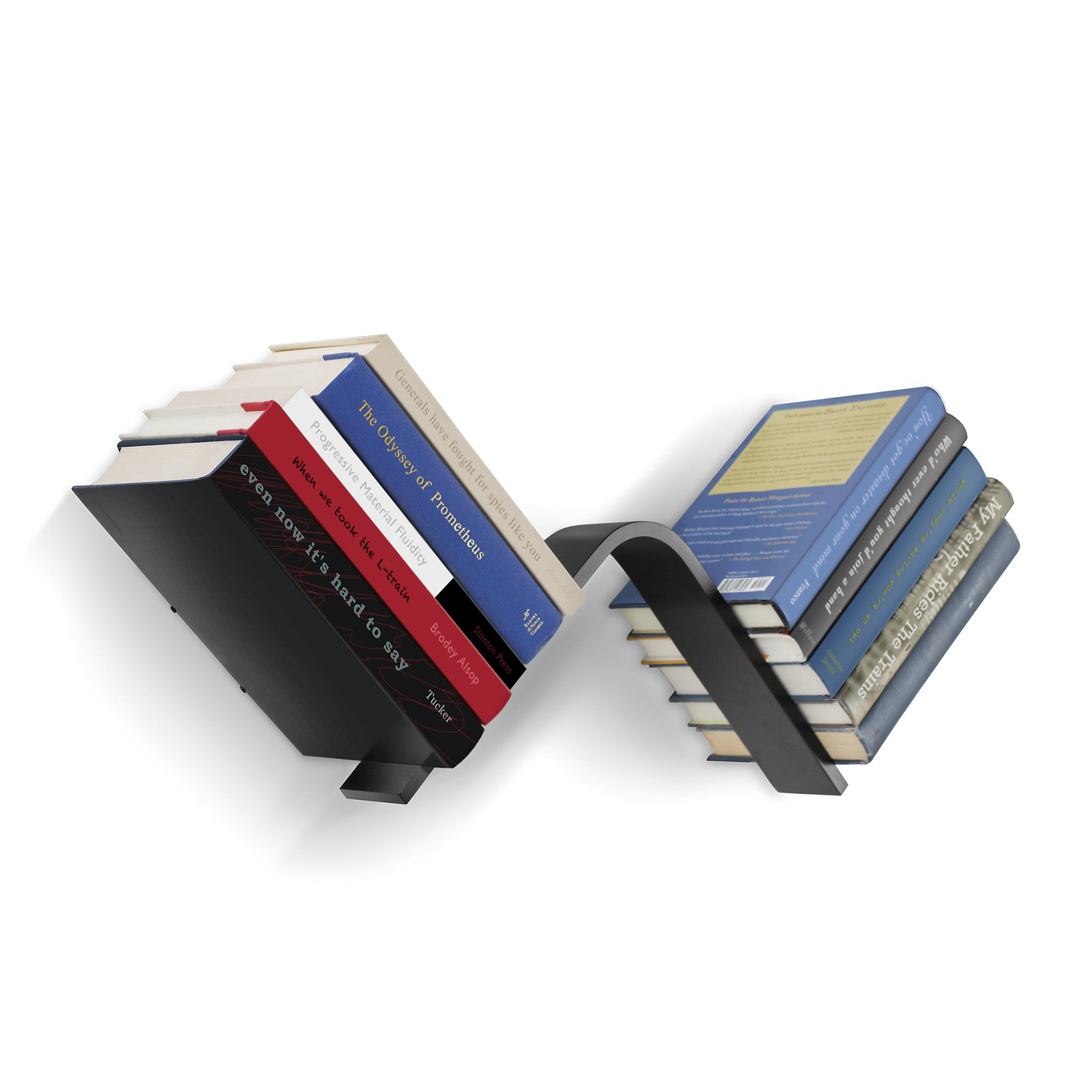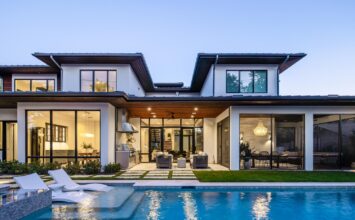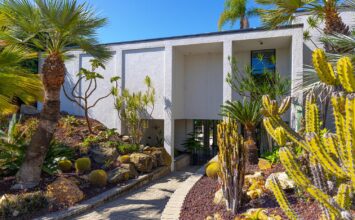
It’s here! This weekend, we return to the Mile High City for the Denver MA+DS Modern Home Tour, sponsored by Marvin Windows & Doors! (Get tickets here.)
This weekend’s event will take tour-goers to the modernist community of Wilder Lane in Columbine Valley. The brainchild of Curt Stedron of New Century Modern homebuilders, this innovative development features 24 individually unique homes that bring back the tradition of true mid-century modern style with 21st century design and construction, including the hallmarks of clean architectural lines, walls of glass, open floor plan, and indoor-outdoor living. The development has its roots in the first modern communities date back over half a century to the 50’s, when home builders acted on an “impulse to build in harmony with the progressive social, technical, and aesthetic promise of Modernism” (David Fixler, Hipsters in the Woods).
Two mid-century homes on Wilder Lane will be featured on this weekend’s tour. Straight from Curt’s mouth, here’s what tour-goers should be sure to keep an eye out for on Wilder Lane.
BIG PICTURE

Wilder Lane is an attempt to re-create the original 50’s mid-mod neighborhoods of Denver, Palms Springs, etc. in a “new century” way– with current construction techniques, adapted to modern lifestyles, etc. Furthermore, we want to deviate from the cookie cutter model of neighborhoods by designing each home as a unique creation, inside and out, tied together by the hallmarks of midcentury style: simple, clean lines, open floor plans, walls of glass to bring the outdoors inside (and facilitate indoor-outdoor living), natural materials, etc. All Wilder Lane homes are classic California ranch style homes with main floor Masters, but all have elegantly finished lower level living spaces with 9′ ceilings, a wet bar, a bedroom with ensuite bath, and a substantial entertaining area.
1 WILDER LANE

This home truly embodies the modernist desire to use space in an efficient way. We see this in the “pocket office” off the main living area– all of the function of a full-size office contained in a much smaller footprint. We also see this in the combination mud room/laundry room/storage area off the garage, combining three home functions into one space. A unique feature of this home is the placement of the dining area at the very entry of the home, showcased by 14′ floor-to-ceiling glass panels that allow the furniture and spectacular dining pendant to truly “greet” visitors as they approach the home. Finally, the L-shaped flow of the main great room into the outdoor living space creates a seamless connection between the kitchen, living room, and outdoor room.

24 WILDER LANE

One visual feature of this home is the “see through” glass that connects the entry patio from the backyard patio– as you approach the front door, you see through the entire space to the rear outdoor space, making the home feel much larger, and the entry much grander. This home also is designed for a different (possibly empty nest) lifestyle, with only two “master quality” main floor bedrooms– the owner’s suite, and the guest suite. Indoor-outdoor flow to the large covered rear patio occurs from three places– the living area, the dining area, and the Master suite. This home also features an efficient pocket office. Take note of the cantilevered, cedar clad massings, the cedar garage door, and the cedar wrapped windows on both the entry patio and the covered patio.









