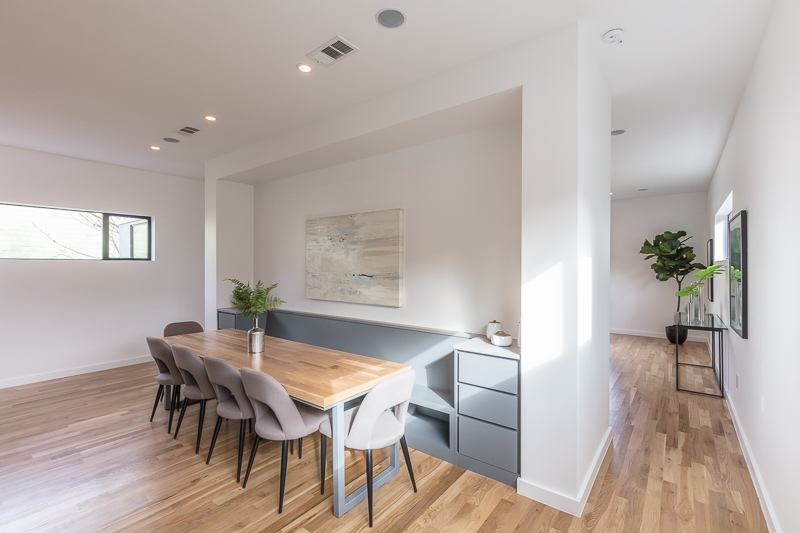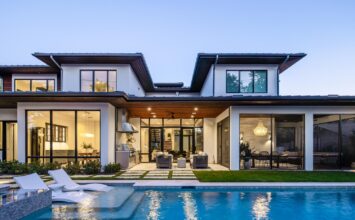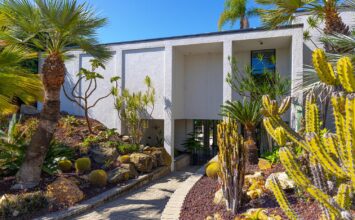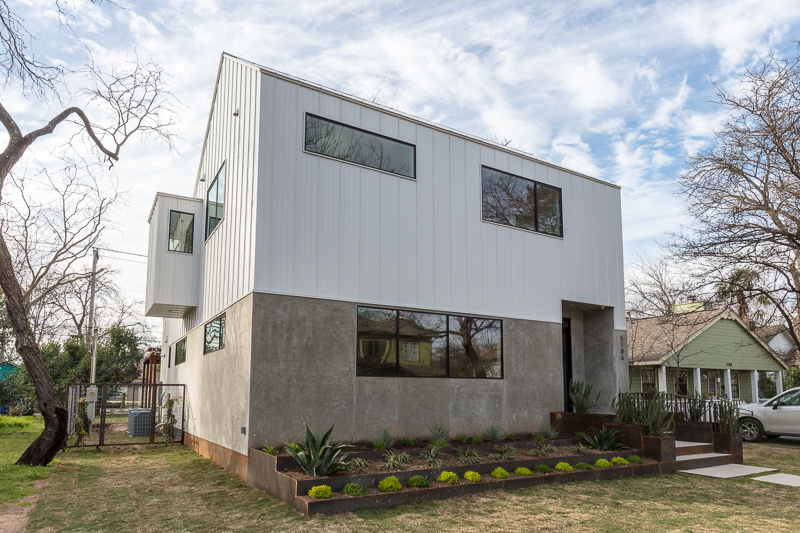
Three time MA+DS tour designer offers a Scandinavian interpretation of Texas living with 5106 Avenue H in Hyde Park – This spacious 2 story, 3 bedroom, 3.5 bath layout was a 2018 tour favorite. Superb neighborhood & schools, walking distance to restaurants and within 10 minutes of downtown/campus. Detached 2-car steel carport, fenced /gated/terraced backyard leading to back alley. Designer European kitchen, fully custom cabinets, real white oak floors, and superior execution/build that cannot be missed!
5106 Avenue H
Austin TX 78751
$1,124,999
Presented by John Chriss
Brokered by Engel & Völkers Austin Lakeway
3BR
3.5 Bath
2501 Sq. Ft.
It’s no secret that Austin, Texas is one of the fastest-growing cities in America, and in the rapidly up-and-coming North Loop area, designer Jahan Ahmadi is creating homes that embrace international Modernist cues while remaining true to the unique needs of an urban Texas setting.
We spoke to Jahan about his inspiration for this Scandinavian-inspired urban minimalist retreat.
MA+DS: How does this home relate to other projects you’ve done – are there themes or threads that might be seen in your other work, and how have you adapted your designs to Austin, Texas?
JA: I recall being in an advanced design class one summer that I could barely keep up with – our first exercise was to design a floorplan and some elevations of a single family residence that would be built in the central Texas hill country. Having the logical mind that my parents bestowed on my I took some factors into consideration that my classmates didn’t: High wind load, driving rain, the possibility of tornadoes, the difficulty of getting building materials and labor to a rural site, and finally the cost of materials. I designed something stark, but with nice massing, good glazing and a killer floorplan. Upon submittal my professor commented, “Super scandi, Jahan!” Almost too embarrassed to ask, I asked a classmate what our professor meant. She went on to say that my design reminded her of rural Scandinavian architecture. I’d never seen rural Scandinavian architecture and went to the library to start researching. After a little bit of legwork I finally dug up a series of images – It was like looking at your twin in the wild for the first time. These designs spoke to me, made sense to me, were striking and attractive to me. It turns out that the rural modern architecture suffers from a lot of the similar but polar opposite issues that houses in Central Texas deal with. (Snow load vs. rain load, Keeping the heat in vs keeping the heat out, site access and cost of building materials)

MA+DS: What are some of your favorite features in this home (both in design and location) that would appeal to connoisseurs of the modern lifestyle?
Avenue H is remarkably well built, 24″ diameter piers drilled into the Austin Caulk Formation, we utilized BMC’s ready Frame technology for framing, used some of the best insulation and sound transmission practices available – and put a lot of thought into the glazing and floorplan. It’s an entertainers, family, and a private single persons house all built into one. Its proximity to campus, neighborhood dining and nightlife and the new hospital makes it such a killer location.
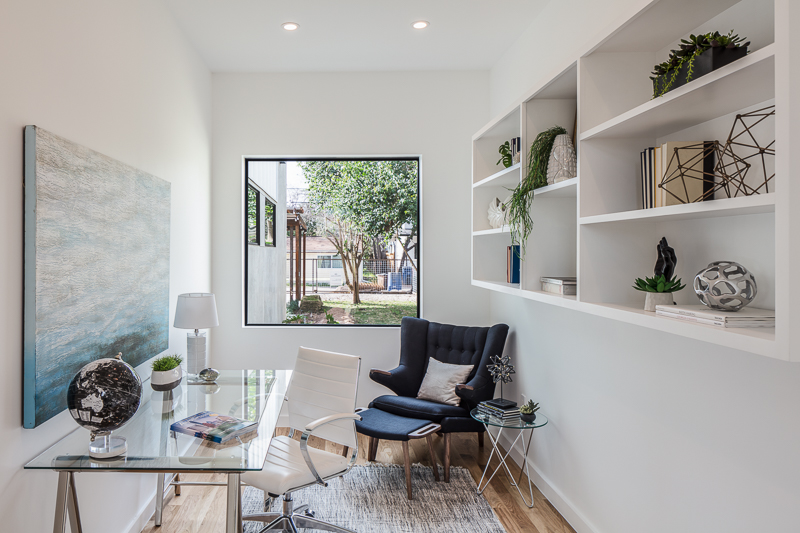
MA+DS: What was your inspiration for the home – what modern design trends would a buyer see in your design?
JA: Rooted Scandinavian design drives all my projects. I over engineer these homes and use resilient exterior and interior materials that require very little maintenance to stay beautiful – upkeep is minimal, which makes it perfect for a family or a single person.
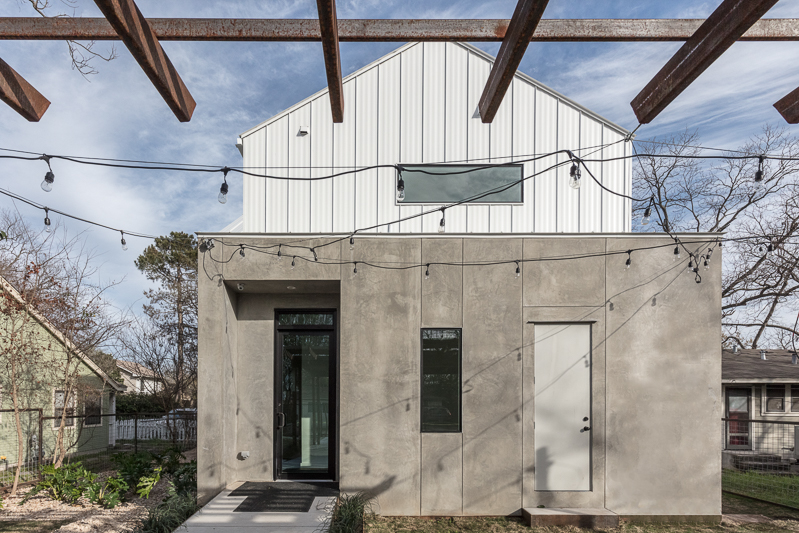
MA+DS: Almost every contemporary design has a kitchen that opens directly into the living area. This home deliberately places the dining area in the kitchen. Its an inspired choice that provides some advantages in the main living area. Can you tell us about this daring decision?
JA: The “Open Kitchen Dining Living combo” (OKDL) has become ubiquitous in stateside modern design – and frankly when thought to myself “why?” I couldn’t come up with any reason other than its “popular” and “saves space”. Those answers just didn’t cut it for me for Avenue H. I already had a generous living space, a good sized office and a well regulated outdoor living area. I felt that segmenting (but not closing off) spaces downstairs would lead to a level of intimacy not often found in other works and I’m glad I went with my gut.
