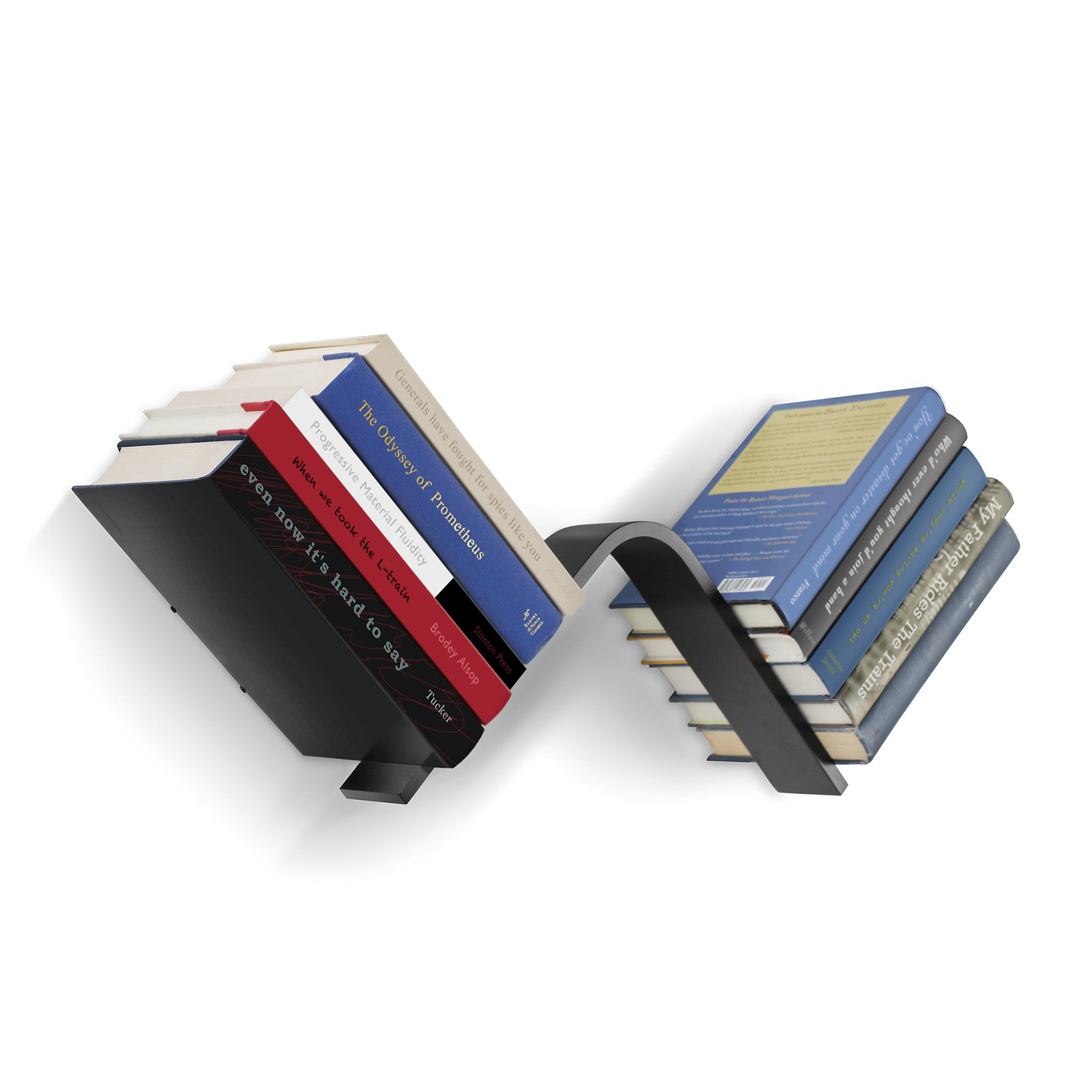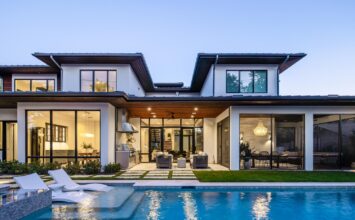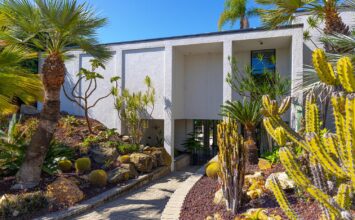A Fabulous Pied-à-terre on the Georgetown Canal Provides Weekend Fun in Style
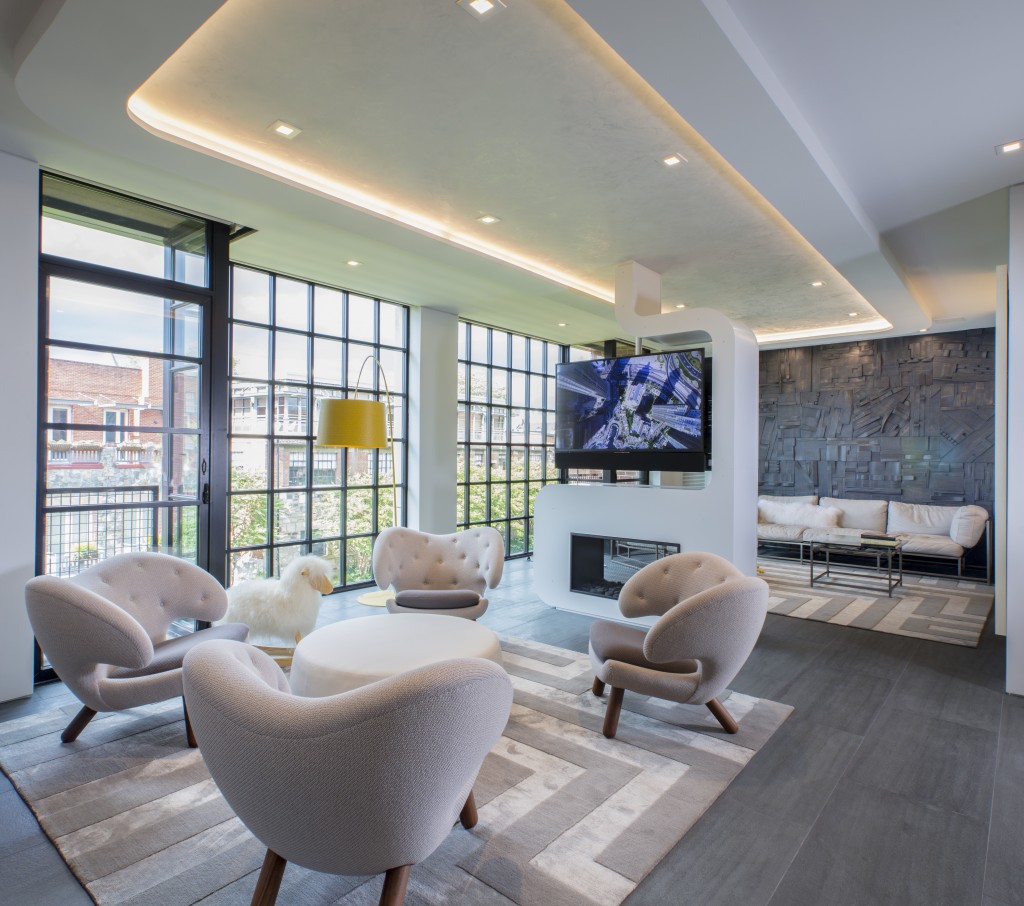
When FORMA Design was brought in to give recommendations to a client that had just purchased a 2 bedroom/2 bath 1,400 sq. ft. apartment in Georgetown, principal Andreas Charalambous was quite surprised. Things were in fairly good shape and didn’t really need a renovation. But when the clients posed the simple question: “what would you have done differently [in this space]?” He answered. The result is a reimagined, opened space, perfect for weekend getaways in the city.
The clients live in Baltimore and, tired of late-night trips back home or paying for hotels, bought the flat to use as a home base for their frequent visits to Washington DC. Located right alongside the Georgetown Canal, it is the perfect location to access Washington’s cultural events, restaurants, museums, and -most importantly- the Kennedy Center’s plays and concerts. FORMA Design tackled a space that was fairly confined and boxed in and transformed it with major improvements, like knocking down walls, opening the living space, and adding custom modern touches and upgraded technology.
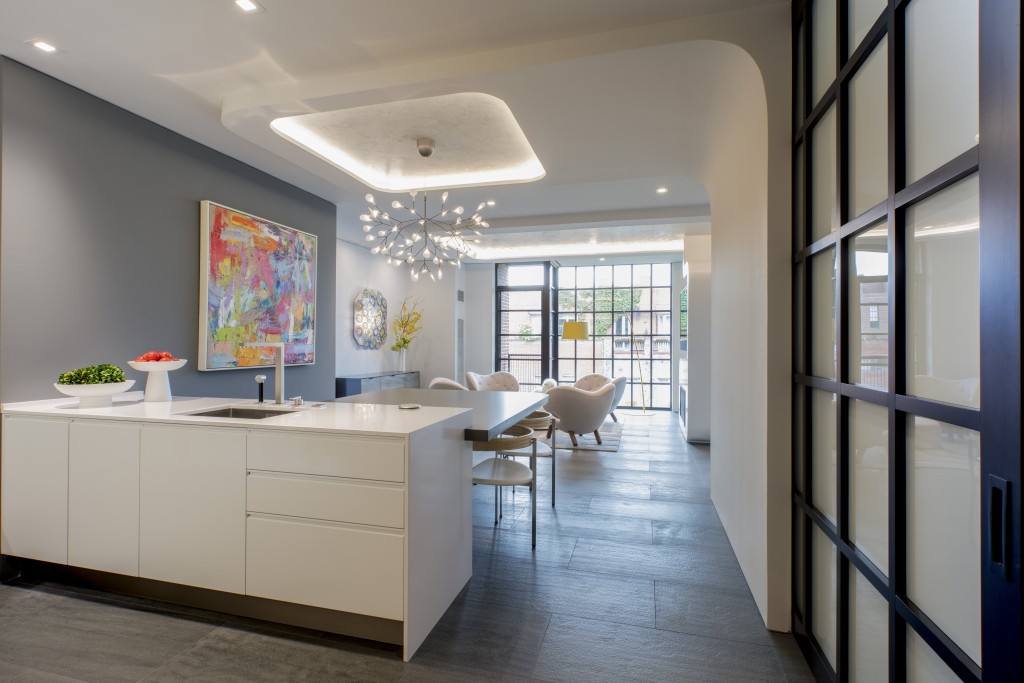
As visitors enter the flat, they step onto a lovely charcoal gray stone flooring that runs throughout the entire apartment. Because DC does experience winter, and the stone can get cold in those months, it has been equipped with radiant heating, so the floor is always toasty during the chilly part of the year. The use of technology just begins with the floors; recessed lighting and the latest A/V technology run throughout the apartment, making the very contemporary style ultra-modern.
The immediate surroundings of the entrance are the redesigned kitchen and dining area. Because this is not a primary residence, the appliances have been reduced to a small cooktop range and speed oven. The refrigerator has been minimized and is hidden behind one of the glossy white laminate cabinets under the quartz counter and complemented with a freezer drawer. To maximize space, the dining table has been attached to the kitchen peninsula, but still comfortably accommodates six people.
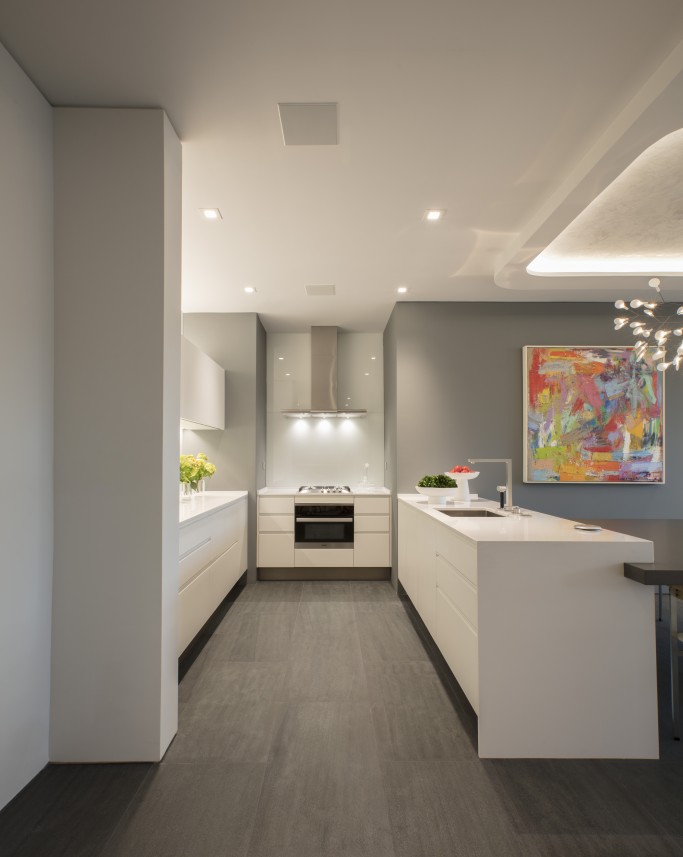
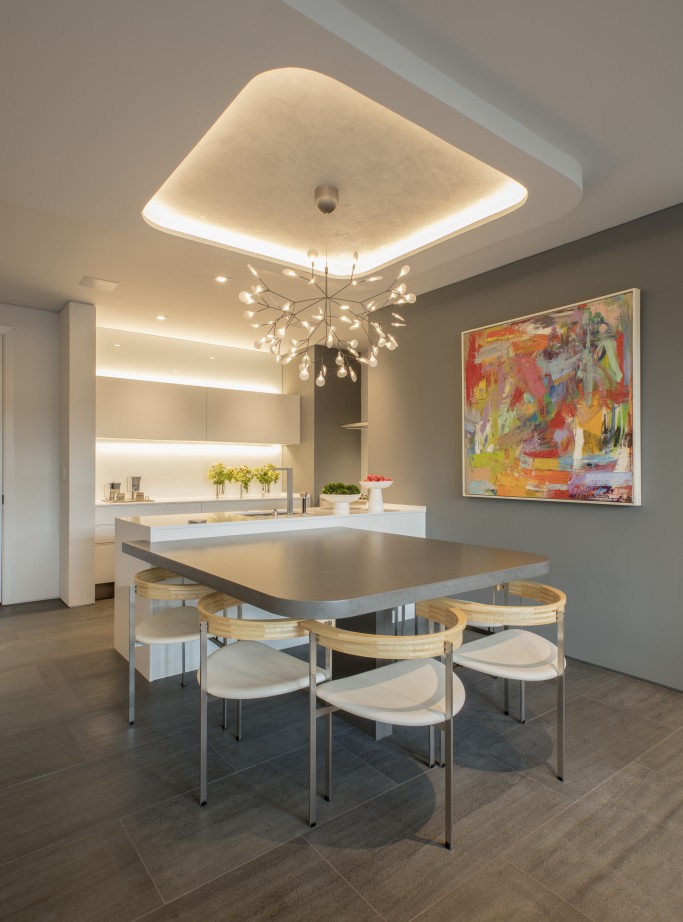
Before guests move further into the space, one of the unique hallmarks of the redesigned flat must be pointed out. The ceiling above the table area is slightly lowered; the lower design portion runs to and down the adjacent wall, curving at the ceiling line. The majority of this lowered portion is cut-out and raises back up to the ceiling’s main height, like a reverse floating ceiling. Inside the cut-out, hand hand-troweled Venetian plaster coats the ceiling and recessed LEDs reflects light brilliantly. The cut-out portion is directly above the table, giving the visual effect that the table has been dropped from the ceiling. This Venetian plaster cut-out design is repeated in the main living space and again in the bedroom to tie the entire apartment’s design together.
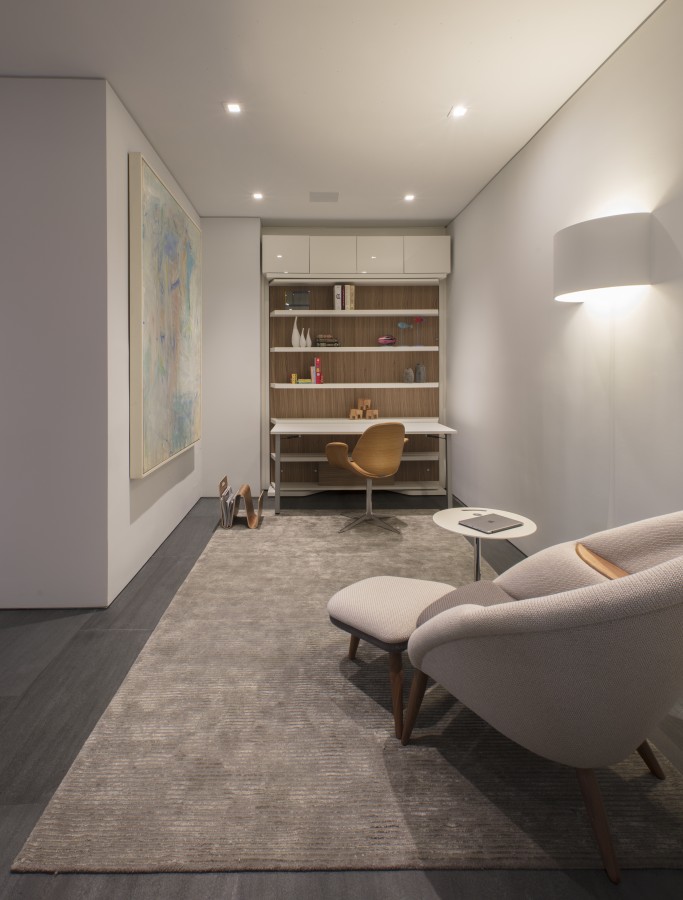
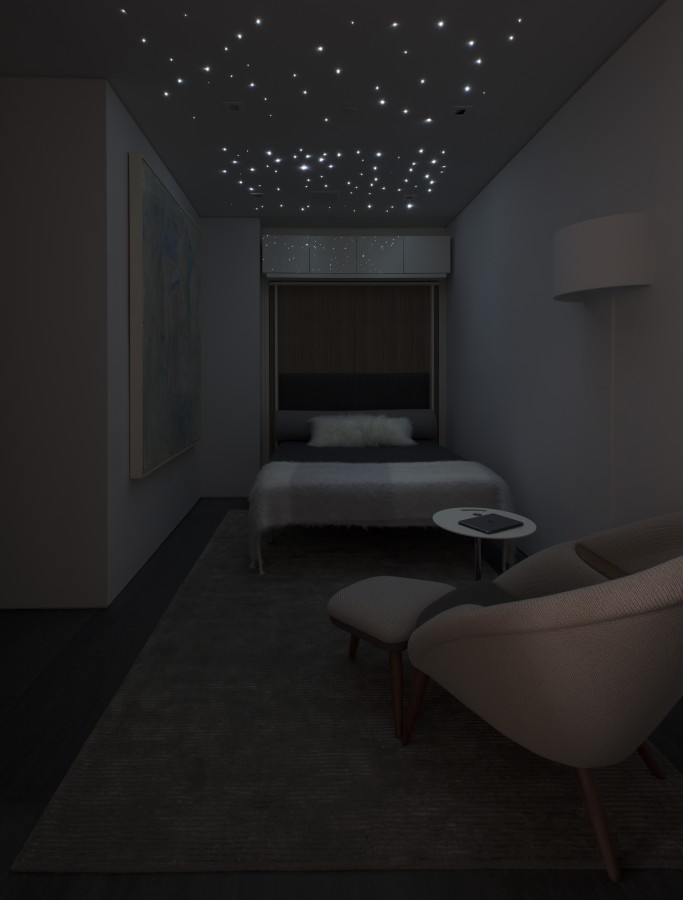
The office desk flips to reveal a Murphy bed. Office by day; grand-kids’ bedroom with starry sky by night.
Directly across from the kitchen/dining area, at the flat’s entrance, is the reimagined second bedroom. This room was redesigned to function as an office for most of the time and as a guest room when the grandkids visit. First, a sliding pocket door made of steel and translucent glass allows light to come in, but also offers privacy. Along the backwall is a fold down desk with shelving and storage. Fold up the desk and spin the wall around to reveal the murphy bed that pulls down for overnight guests. An added touch – 100 fiber optic lights embedded into the ceiling to mimic a starry sky.
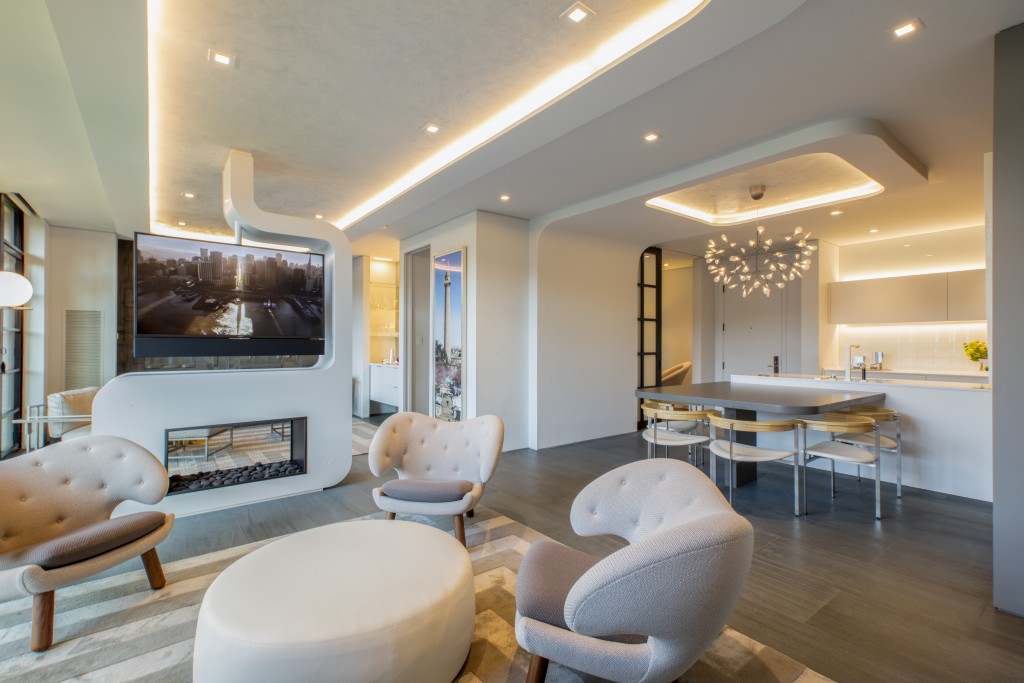
As visitors make their way to the main living area, they can be nothing but awed and impressed with this reimagined space. For starters, a large dividing wall was removed to completely open the area. The large room is divided into two halves by a new, custom designed, double-sided gas fireplace made entirely out of steel. This is just as much a piece of art as it is a functional fireplace. The brilliant design allows flames to be visible on both sides and keeps the room open.
Adjacent to the dining space is the living area. Four chairs and an ottoman provide a great place for quiet conversations with friends and/or to stay connected to activity in the kitchen.
At this point it is impossible for visitors to not take in the fantastic view of the canal and urban life near the building. Because this is an exterior wall, it was completely untouched. Instead, FORMA Design made sure to maximize the view and ability for natural light to enter by keeping the wall free of obstacles and clutter.
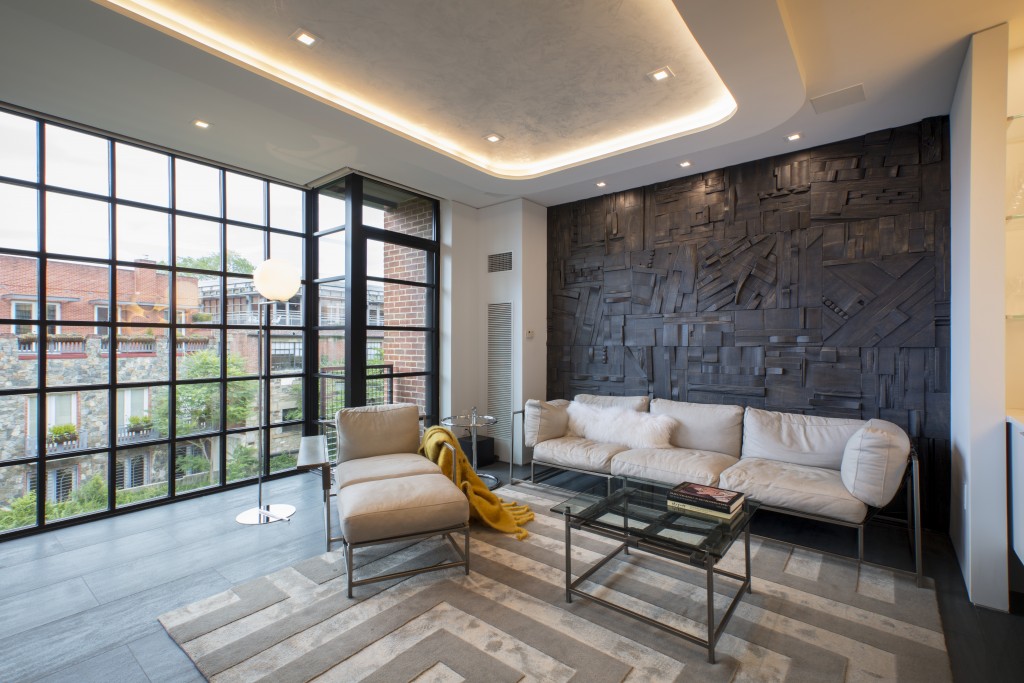
On the other side of the fireplace, a custom designed sectional sofa affords plenty of space to get comfortable and watch a movie. The wall behind the sofa is actually a work of art comprised of reclaimed wood. Charalambous met an artist at the International Contemporary Furniture Fair and proposed the idea of covering an entire wall. They loved the idea and created a beautiful, charcoal grey wall of wood that complements the space and custom designed mid-century modern furniture and rugs.
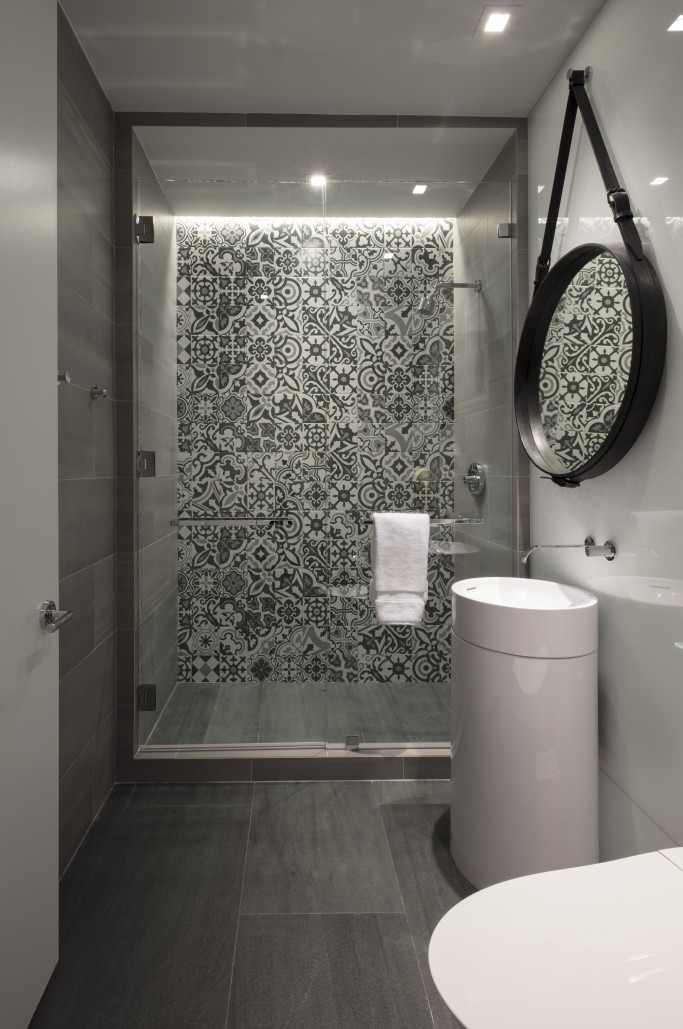
The lounge area has a small dry bar and access to the smaller, full bathroom which also received a makeover. A pedestal sink and Spanish tiles on the shower wall give the bathroom a contemporary look with a bit of flare.
The entire section we have visited is roughly 2/3 of the flat. The rest of the space at the other end is devoted to the master suite.
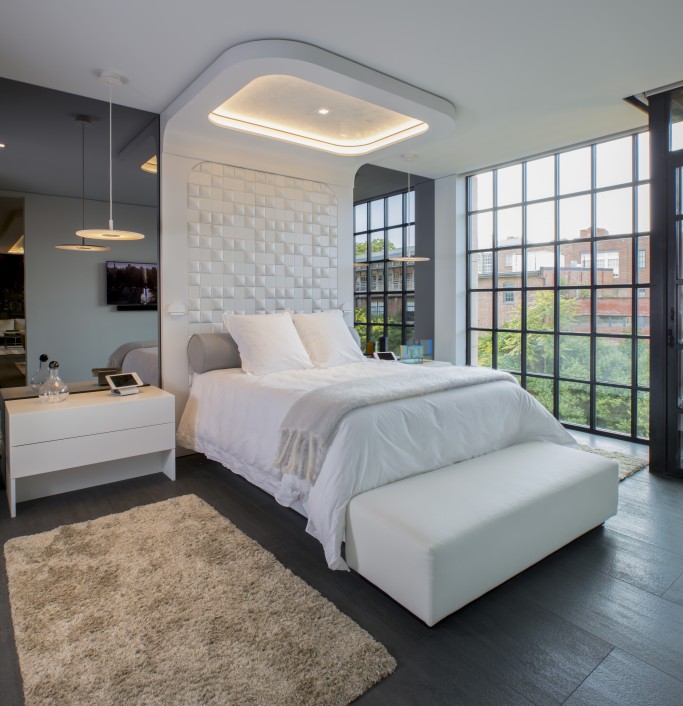
The modest-sized master bedroom comes with the same amazing view as the living/lounge areas. The bed sits in the middle of the space and is backed by a leather headboard with retracting reading lights. Above the bed is a repeat of the recessed Venetian plaster design; more recessed LEDS and two hanging pendant lights provide plenty of illumination at night.
On either side of the headboard are smoked mirrors that reflect both space inside and light from outside. The doors throughout the flat are frameless and seamless, reaching from the floor to the 9’ ceiling. These two design tricks can fool the eyes and give the perception of a larger space, especially when used together in the master bedroom.
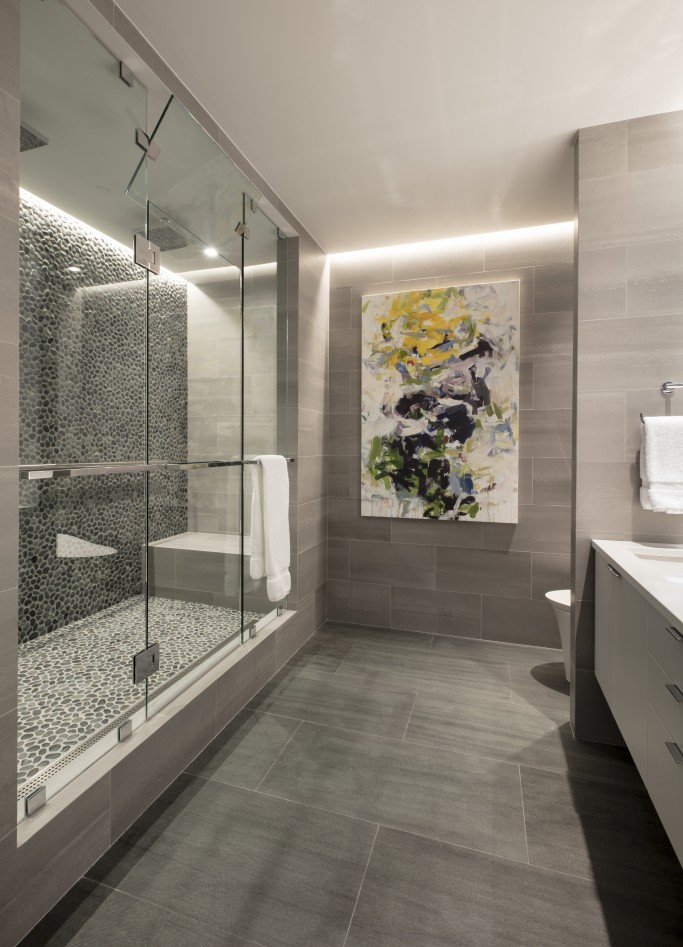
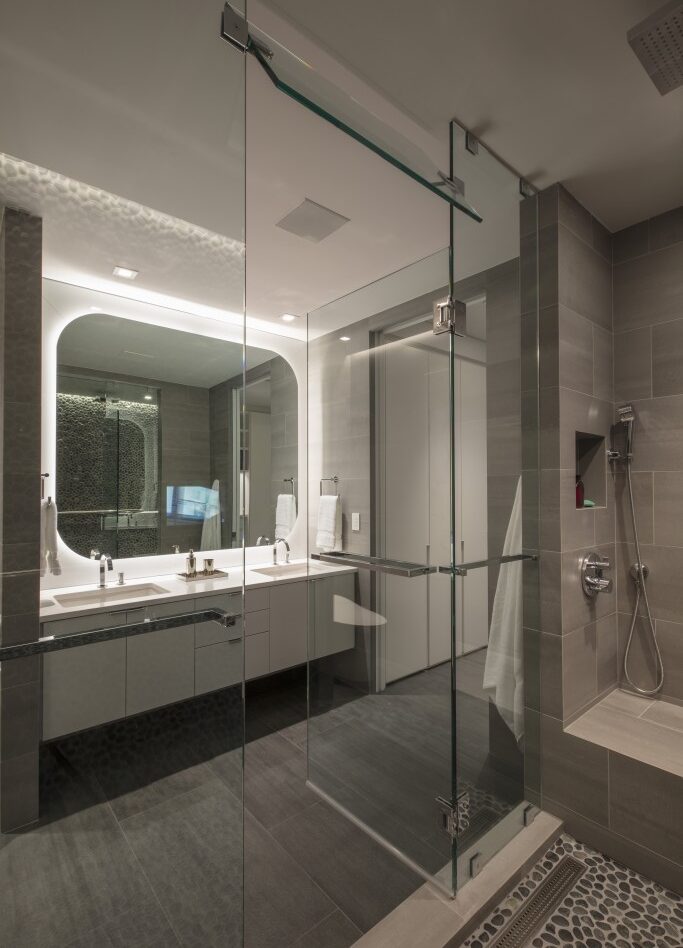
Two views of the bathroom that show the pebble-lined shower/steam bath, recessed lighting, and TV behind the mirror!
Adjacent to the bedroom is the closet and wardrobe space; through there is the master bathroom.
The old bathroom had a large cumbersome tub and a small standing shower. The new owners wanted neither, so the two spaces were combined into one luxurious shower and steam bath. The only area of the house that does not have the gray stone tiles as the flooring, the master shower is lined with pebbles on the floor and back wall. The familiar stone tiles cover the rest of the entire bathroom, floors and all walls. The shower features a rain head, shower wand, benches on each end, out-of-sight niches, and LEDs recessed in coves that reflect light brilliantly off the pebbles. The LED coves run along other walls and LEDs are behind the mirrors. A final impressive touch, there’s a TV hidden in the bathroom mirror!
FORMA Design’s complete reimagining of this Georgetown flat is both impressive, inspiring, and -simply put- incredible. The intelligent use of established structures and smart interior design choices make this modern 1,400 sq ft flat a spacious home, even if it is just for the weekend.
Video shows a dramatic before and after comparison of FORMA Design’s amazing Georgetown flat transformation!
Forma Design, Inc.
Andreas Charalambous, AIA, IIDA, Principal
Juan Martin Gutierrez, Project Architect
Based in: Washington DC
Photo Credit: Geoffrey Hodgdon
Project area: Georgetown (DC)
Number of Bedrooms: 2
Number of Bathrooms: 2
Approximate Square Footage: 1,400
Original Build: 2000
Renovation completed: 2018
Contractor/Builder: CMG Construx
Interior Design: Forma Design, Inc
Kitchen and Closets: Poliform and Sagart Studio
Full Home Automation: CASAPLEX
Square LED recessed lighting: Philips Lightolier Lytecaster
Stone floors: 18×36” Stone Source Concordia -color: Velvet Alternative
Gas fireplace: Spark Fire Ribbon Vent Free 3ft Vu Thru Model 54
Retracting reading lights in headboard: Marset-Wall-LED Tube Round
Pedestal sink in small bathroom: Lacava 5150P Pedestal in White
Spanish tiles in small bathroom: Porcelanosa Barcelona E
Furniture: Stephenken, DWR, KMP, Tod Von Martens
Lighting (lamps, wall fixtures, pendants in bedroom): Illuminations
Rugs: masland

