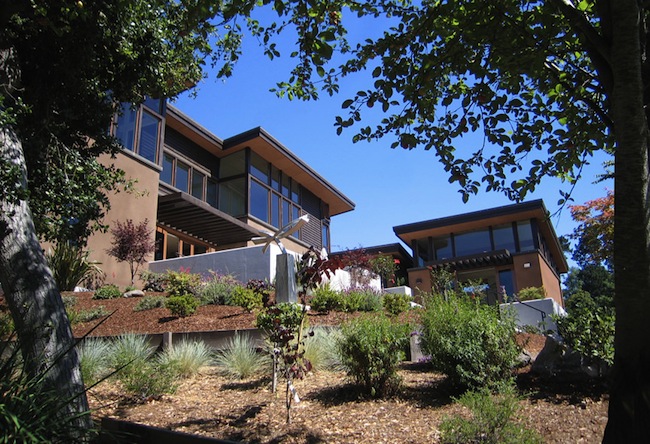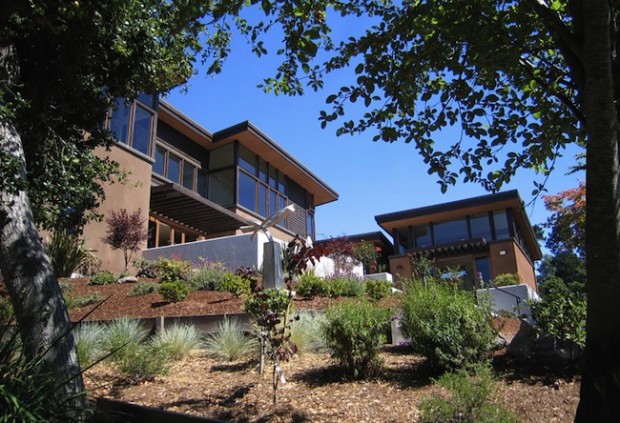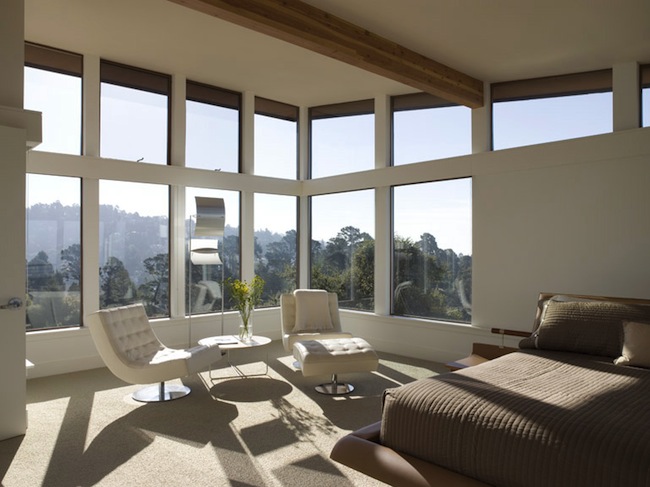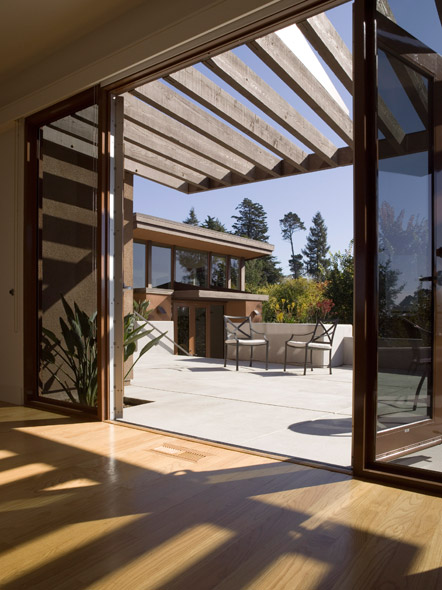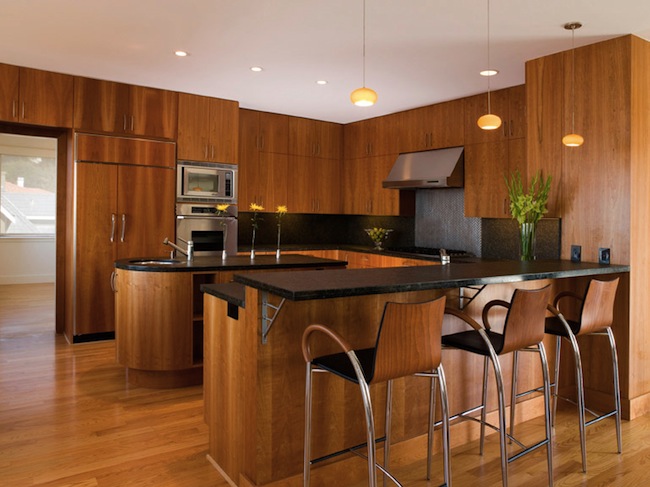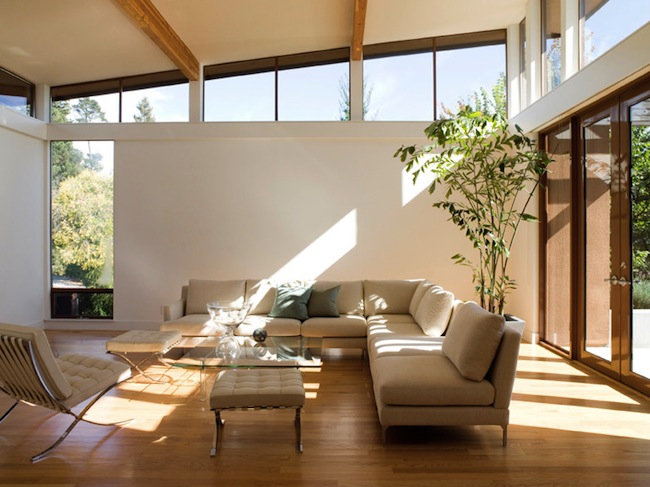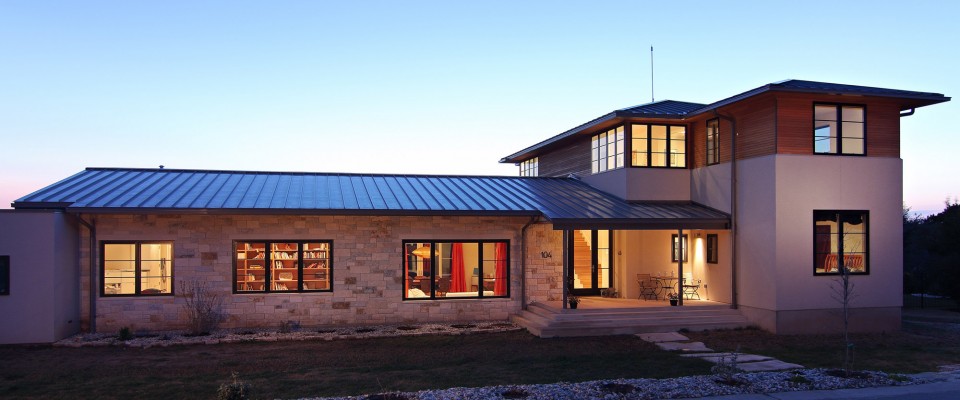The East Bay Modern Home Tour is fast approaching on October 20th, and it promises some eye-catching stops. One of the properties we can’t wait to hike through is the work of Robert Nebolon Architects. This particular home of theirs is a bit of a far cry from the modern beach houses that make up a great deal of the firm’s portfolio, as it sits on a heavily wooded site overlooking the San Francisco Bay. We caught up with Robert Nebolon to ask him some questions about 11034 Broadway Terrace.
The site of the property is unique, as it sits amongst a wooded area and has some incredible views of the city. How did you imagine the interaction between the site and the home?
The site was wild and wooly when I first visited the site with the clients. Besides the ruins of the burned house, giant Monterey pines towered over beds of ferns in some areas, and beds of poison oak in other areas. In the middle of this, a small knoll rose above all this flora. And from this knoll, extraordinary views of the entire Bay as well as the City, could be found. The site was a rare one that had huge views as well as some flat areas for yards. Early on, the design concept was to build the house around the knoll and to place the east terrace on top of the knoll. In addition, the landscaping was designed to be wild and wooly at the edges and slowly be civilized as the landscaping got closer to the home. I also wanted the home to have a very close connection to the site. One way to do this was to create a memorable journey from the front door and through the house, like a walk in the hills, to experience the sloping terrain.
You’ve designed the house as three distinct structures. What is the purpose and major qualities of each structure, and how do all three work together?
The house is all about understanding the site and region. By breaking up the house into three distinct structures, one can understand local principles and influences such as the knoll, the views, and the immediate area. Intermediate principals and influences can also be understood, and those are views to the Bay, to the City and even to large geographical features such as mountains and hills, and the unique Bay Area light. Finally, even larger principles and influences can be understood, and those are our connections to other cultures and regions for inspiration and by history. The three structures present these principals and influences in different ways as one walks through them as a procession or architectural hike, with each structure intended for distinct use and an appeal to our five senses in varying degrees. In the end, the procession or hike (I prefer “hike”) through these three structures is a journey from darkness to light, from limited views to wide vistas, and from compressed space to expansive volume.
The first structure encountered upon entering the home is the entry pavilion. Squeezed between the other two structures, this area is dark and cool, recessed into the north side of the knoll and surrounded by native plantings and trees. Once inside, interior plantings and a rough flag-stone floor create has a cool, earthy, compressed feeling. Rough concrete walls complete the feeling. Windows are minimal so as to create a cool dark environment.
Going up a half flight of rough flag-stone stairs (as if rising up out of the ground), one then enters the second structure: the living room. Filled with natural daylight and fine finishes, this is the most formal and ceremonial area of the three and is set apart and rotated slightly from the other two, as it is aligned with Mount Tamalpais across the Bay. This alignment is to convey its ceremonial role in the homeowner’s life and to something larger and beyond the home itself, much in a way that a Japanese or Greek temple may align itself with some far off mountain or how local Indians admired a certain mountain, such as the Miwoks who have legends about Mt. Tamalpais. The living room also is a playground for the Bay Area light as it is full of windows that allow streaks of lights on some days and wonderful washes of light on other days.
Going up another half flight of smooth hard-wood stairs, one enters the final structure, which is by far the largest, and contains all the rooms and spaces for everyday living and has the strongest connections to the site (via the terraces) and to the extraordinary views that surround the site and to whatever else you can see over the horizon.
The house has a really rich exterior. How did you decide on the exterior materials for the house?
The Bay Area has incredible light – there is a yellow-gold quality to the light as well as its unique brightness. The only way one can truly appreciate the light is by providing surfaces upon which the light can play. Rough textures and strong colors are needed to ensure that the materials and colors are not overpowered in the bright light. Re-sawn red cedar siding and rough textured stucco look wonderful in the Bay Area light. The trellises help shade the light from entering the house and also provide outdoor areas under which to sit and enjoy the powerful shadows produced by the trellises.
Some sustainable features have been integrated into the architecture. Can you tell me a bit about those?
The three distinct structures mentioned previously also separate the house into three thermal zones that can be shut down as use permits. Also, the house is designed to take advantage of afternoon breezes for ventilation while large openings between floors allow easy passage for cooling breezes and for warm air to escape easily by natural means. Again, the large cantilevered trellises and eaves protect the home from passive solar gain.
What kind of family did you envision living in this home?
The owners are a retired couple who often have their two children come and visit. However, the owners also realized that they may want to relocate in the future and sell their house to a family. It was decided early on to design a 4-bedroom or 3.5 bedroom house. Currently, one extra bedroom is being used as an exercise room.
Check out the Robert Neblon Architects here, and don’t forget to purchase your tickets for the East Bay Modern Home Tour!
