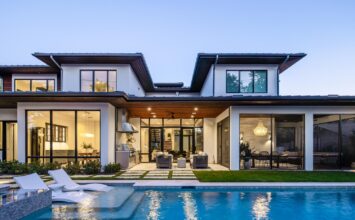This modern southern California home features a hyperbolic paraboloid roof and amazing custom designs throughout
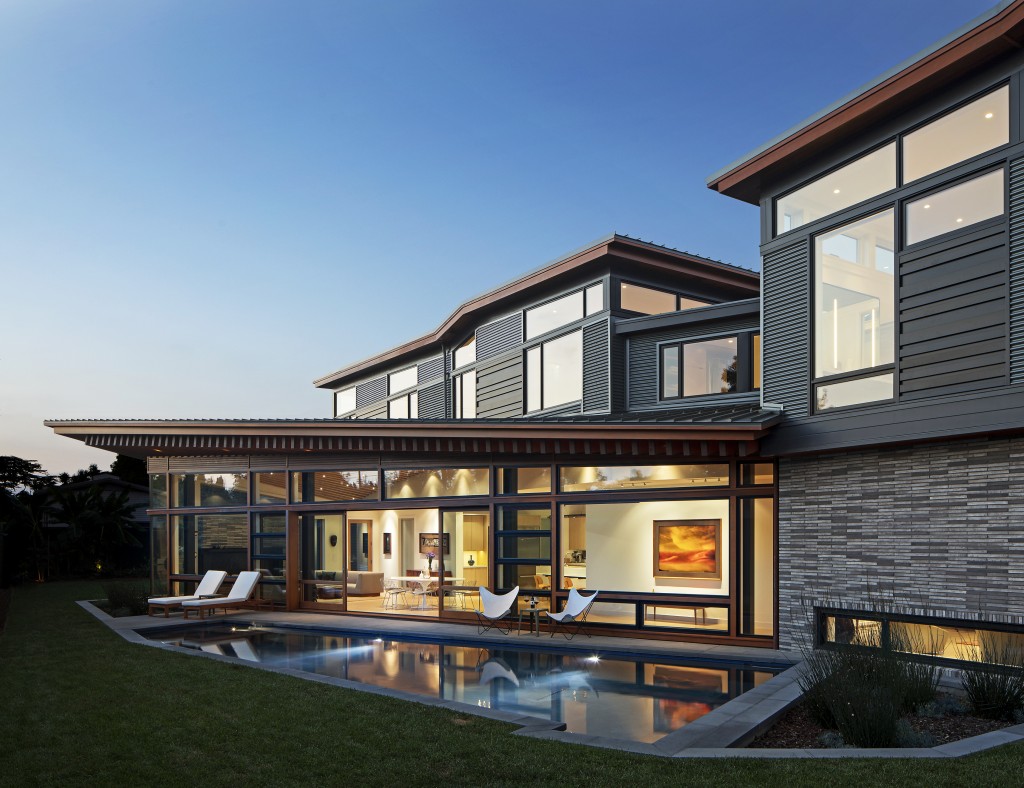
The Venice House project, designed by Seattle-based FINNE Architects, creates a garden sanctuary in the city. Located on a long, narrow lot in the visually chaotic Venice neighborhood of Los Angeles, the house comprises a dramatic series of folded roof planes and a collage of textured metal and wood exterior surfaces. Most of the building materials and many of the interior finishes come from the Pacific Northwest, giving this home anything but a traditional LA feel.
The house was designed to be a sustainable structure from the start, with 40% higher insulation values than required by code, efficient natural ventilation, large amounts of natural lighting, water-conserving plumbing fixtures, LED lighting, and drought-tolerant landscaping. Windows have high-performance Low-E insulated glazing and are equipped with concealed shades. The house roof has been planned for future photo voltaic panels and hot-water solar panels. Deep roof overhangs, built-in shades and high operating clerestory windows are used to reduce heat gain in summer months; the lower sun angle penetrates living spaces and passively warms the floor in the winter. Low VOC paints and stains have been used throughout the house. The high level of craft evident in the house reflects another key principle of sustainable design: eschew “throw-away-ism” and make the house last many years!
Most homes are oriented lengthwise across the property to create a frontal relationship to the street. In this narrow lot, the bulk of the house has been placed on the eastern long side of the lot, making a linear, variegated garden on the western side; being able to utilize the full length of the lot is essential for the younger residents who need outdoor space to play. The unique living pavilion projects out from the home into the garden space, and the pool placed directly outside allows this prominent part of the house to be mirrored by water. The pavilion is constructed with wood, both exterior and interior, establishing a contrast of warm wood to the cool metal siding that wraps the majority of the home.
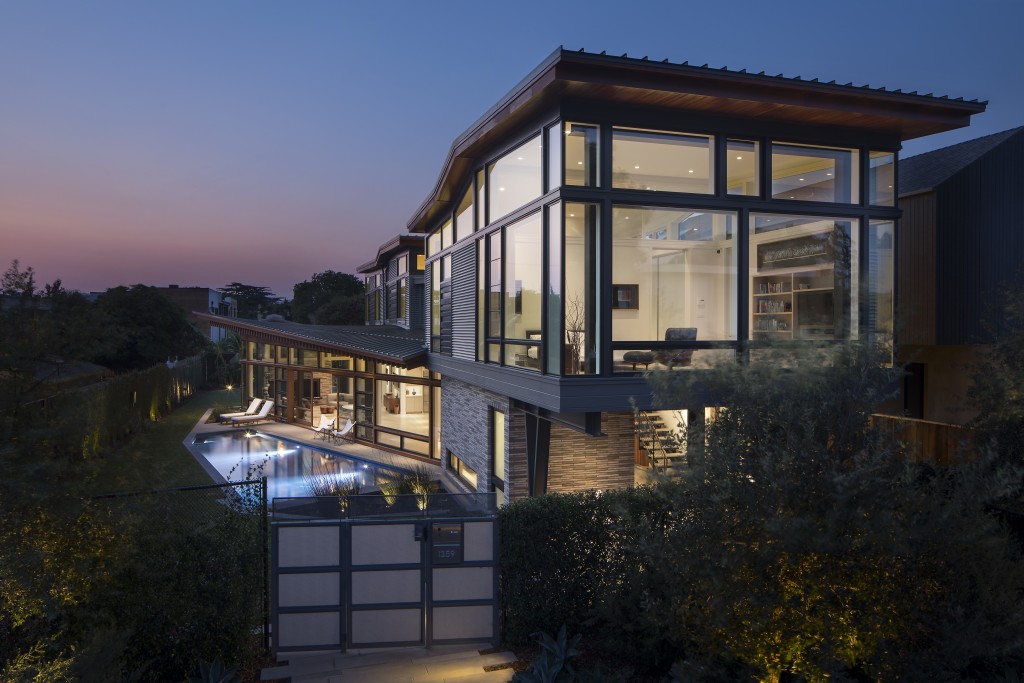
The home’s privacy is created through a series of trees, a “green” fence, and front gate. The organic cover allows the front door of the home to be quite close to the street, but safely hidden and fully transparent. Upon entering the front gate, visitors see a large portion of the house and gain a full perspective of the property, thanks to the unique orientation or the home. This awe-inspiring preview gives visitors an immediate comprehension of the space they are about to visit.
This southwestern facing exterior walls feature the first of many FINNE custom details that are part of this home’s design: Kolumba bricks. Originally created by renowned Swiss architect Peter Zumthor for the Kolumba Museum in Cologne, Germany, these linear raku-like bricks are handmade in (and shipped from) Denmark. Each one is only 1.5” tall but stretches 21” long, making for an incredibly unique look. The subtle grey color blend provides perfect accent walls here at the entrance and again in the living pavilion’s fireplace.
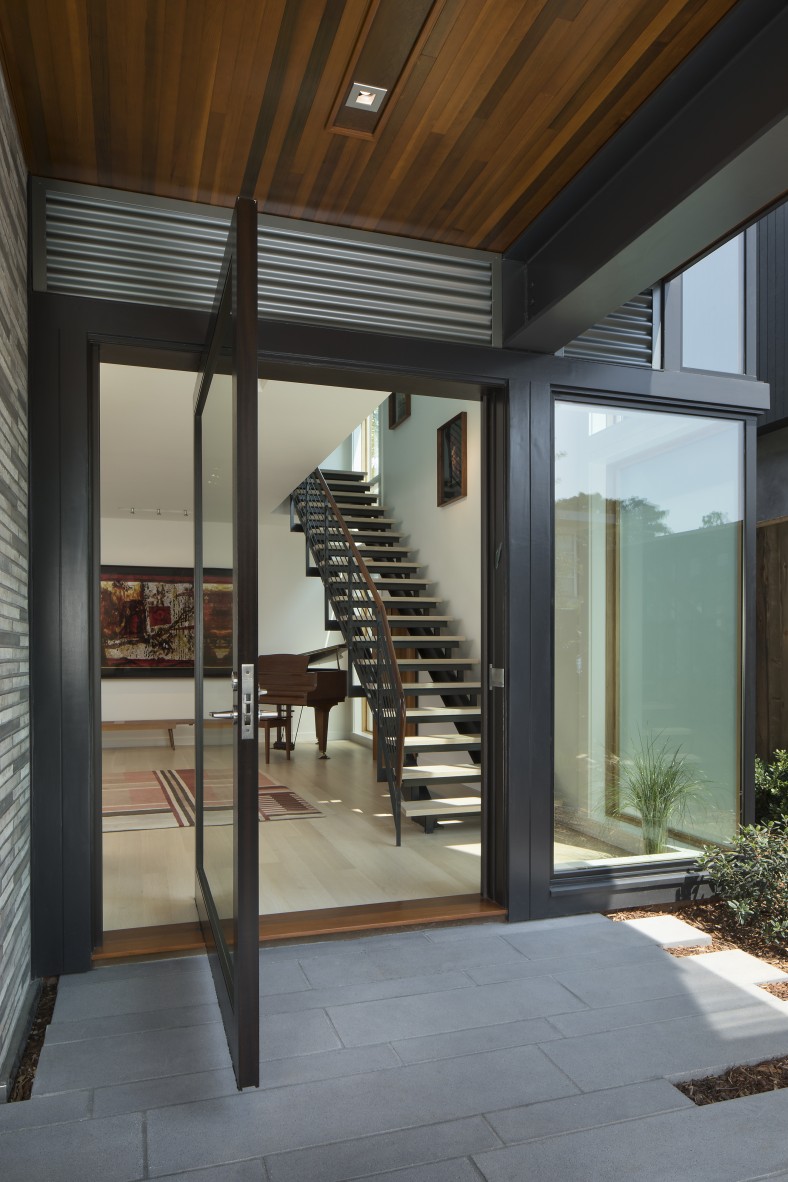
The 5’x8’ pivoting front door welcomes guests into the foyer and feet are immediately met with white-bleached rift-sawn white oak floors. The simplicity of the calm white plaster walls acts as a backdrop for artwork, the first piece of which can be seen here in the foyer.
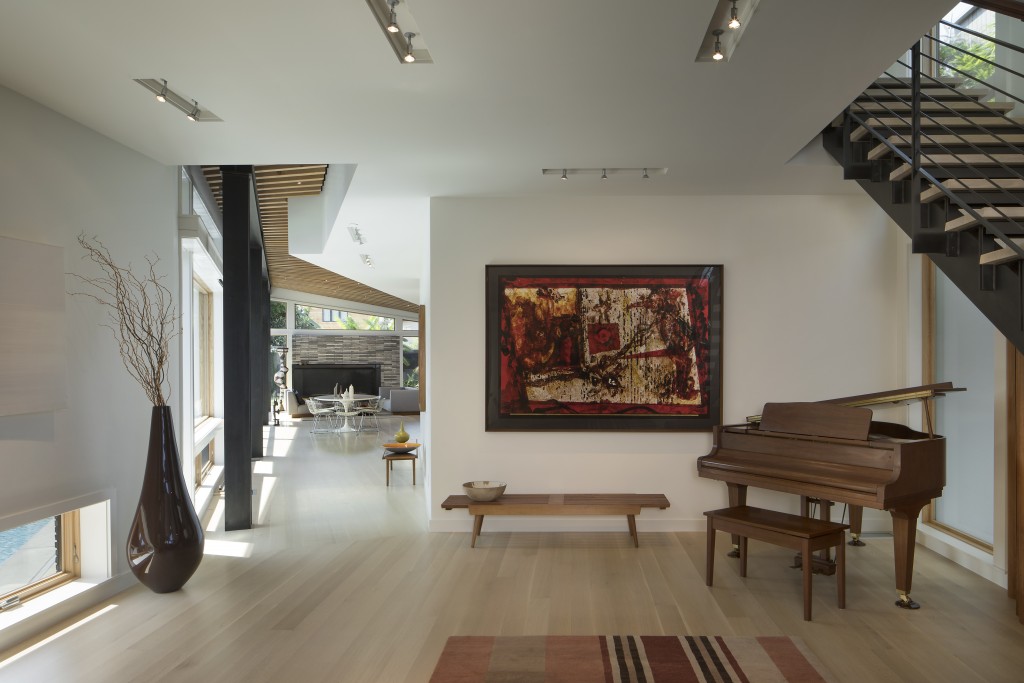
A set of steel and wood stairs will bring guests up to the second floor, but the primary path from the entry leads down the hall towards the home’s central living space. Right at the start of the hallway, the beginnings of the exposed beams of the amazing roof come into view.
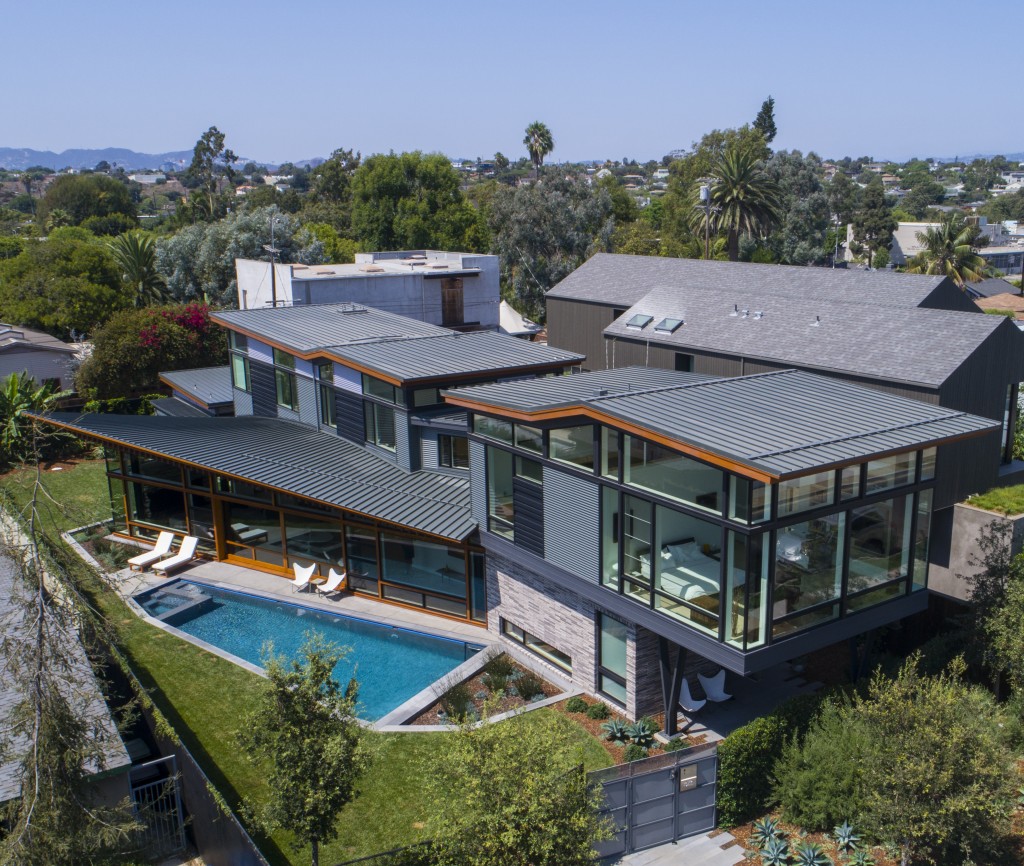
The roof that covers the living room/pavilion is a study of architecture itself; it is a hyperbolic paraboloid composed of tightly spaced Douglas Fir beams from Oregon. As you begin to enter the living space, the beams of the roof slope down, away from the house; by the time they reach the far end of the room, they are angled upwards. The roof’s form gradually reverses itself (in terms of pitch) as the beams change their slope from one end of the living room to the other in a subtle cadence and gentle rhythm. The result is a curved shape of the interior line where the beams frame into the wall. What’s more fascinating is that this curvature of the roof’s shape (hyperbolic paraboloid) is made entirely with straight beams.
This is not the only portion of the home with a unique roof. The main structure’s entire roof gently undulates from one end of the home to the other, culminating at the southern end with the dramatic cantilever of the second-floor master bedroom that forms a broad overhang (providing much welcomed shade) for the entry porch below.
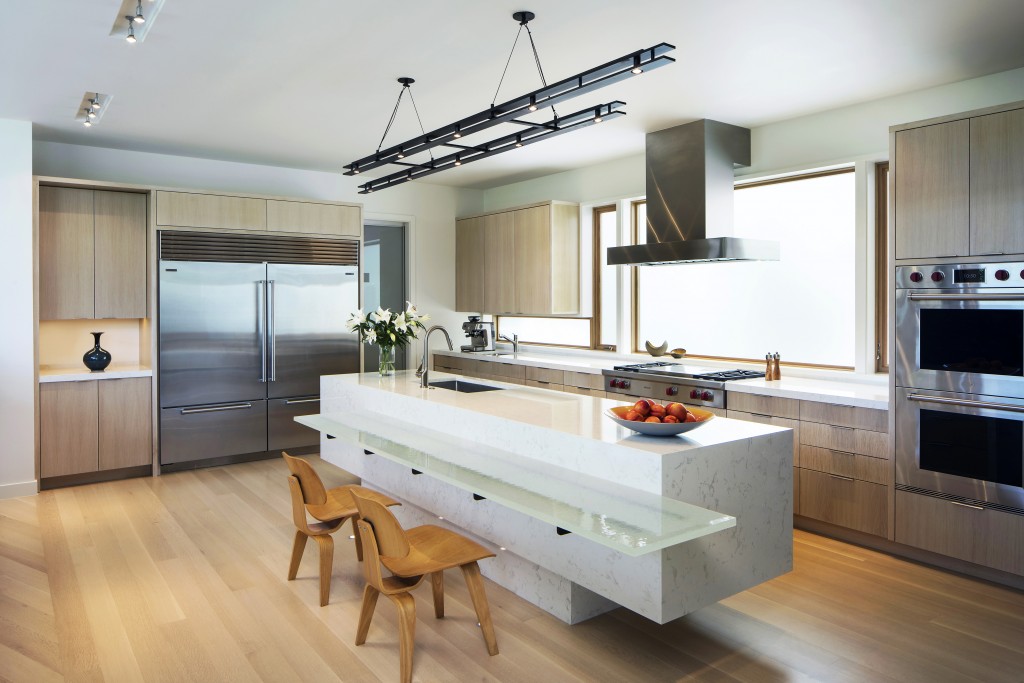
The owners are very proficient and enthusiastic cooks and wanted to make the kitchen the centerpiece of the home. Open and connected to the living pavilion, the 28’ wide kitchen is still very much its own space. A massive, sculptured engineered quartz kitchen island sits right in the center with sink and attached breakfast/lunch/snack bar. A cast-glass counter was made from shards of low-iron Starphire glass fused in a kiln; it is as decorative as it is functional, resting at a normal table height of 30” to allow seating by chair rather than typical stool.
The continuing FINNE design work in crafted modernism can be seen in a delicate custom steel light fixture hanging over the island. Designed by FINNE and made in Seattle, it is a minimalist statement but helps visually reinforce the geometric shape of the elongated Kitchen island.
All appliances are top notch, and the cabinetry is the same white oak as used on the floors. Rather than regular backsplash behind the cooktop, there are frosted glass panes to bring plenty of light into the kitchen. Two narrow vertical windows allow a beautiful cross breeze when cooking to prevent the chefs from overheating.
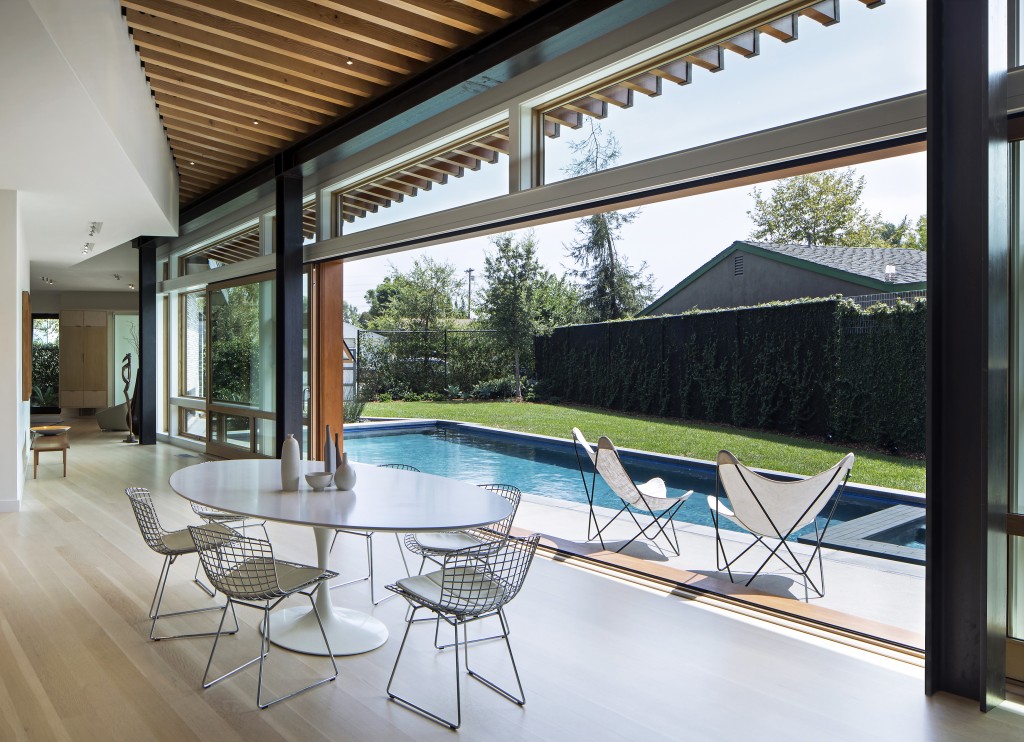
Visitors step seamlessly into the triangular living pavilion, which is enclosed by a continuous glass wall, protected by a 6’ roof overhang. Oversized 8’x10’ lift & slide glass panel doors open directly to the pool, creating a seamless indoor-outdoor environment. Interestingly, the pool was originally conceived to wrap around the living pavilion, but plans were altered to fit a 37’ trapezoidal-shaped pool with hot tub, bordered at each end by bioretention planters to help filter rainwater.
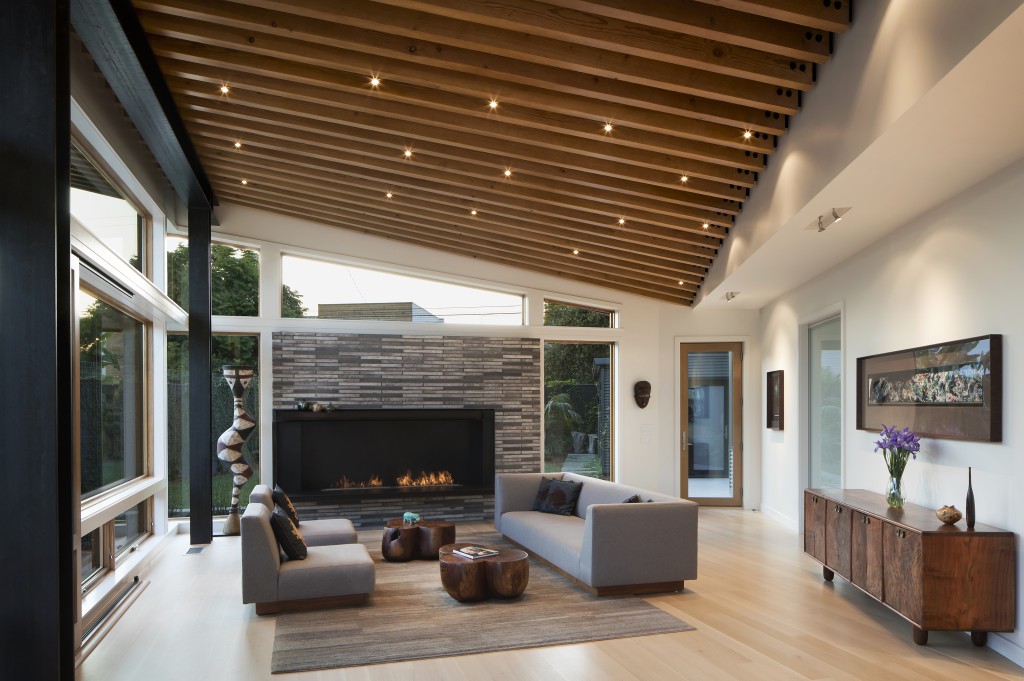
The far wall houses the fireplace, custom designed by FINNE. Kolumba bricks surround the steel fireplace that burns odorless, smokeless bioethanol fuel, allowing the flame to safely be open and exposed to the room.
Finally, tucked behind satin finish translucent glass doors in three different areas on this main floor are the following spaces: a bedroom with full bathroom that can double as an office; a kids playroom, which is connected to the kitchen to keep close eye on little ones; and a walk-in pantry large enough to keep the kitchen clutter free with its generous amounts of open shelving.
At the top of the staircase, a wall of glass separates the upstairs hall leading to the master bedroom. Between strategically placed windows up high and this wall of glass, natural light has no problem finding its way to the second floor.
Straight ahead down the hall are three bedrooms. Two kids’ bedrooms – connected by Jack-and-Jill bathroom – occupy the middle of the floor; at the far end of the hall (above the downstairs bedroom/office) is a guest suite with its own full bathroom and lots of privacy away from the other parts of the house.
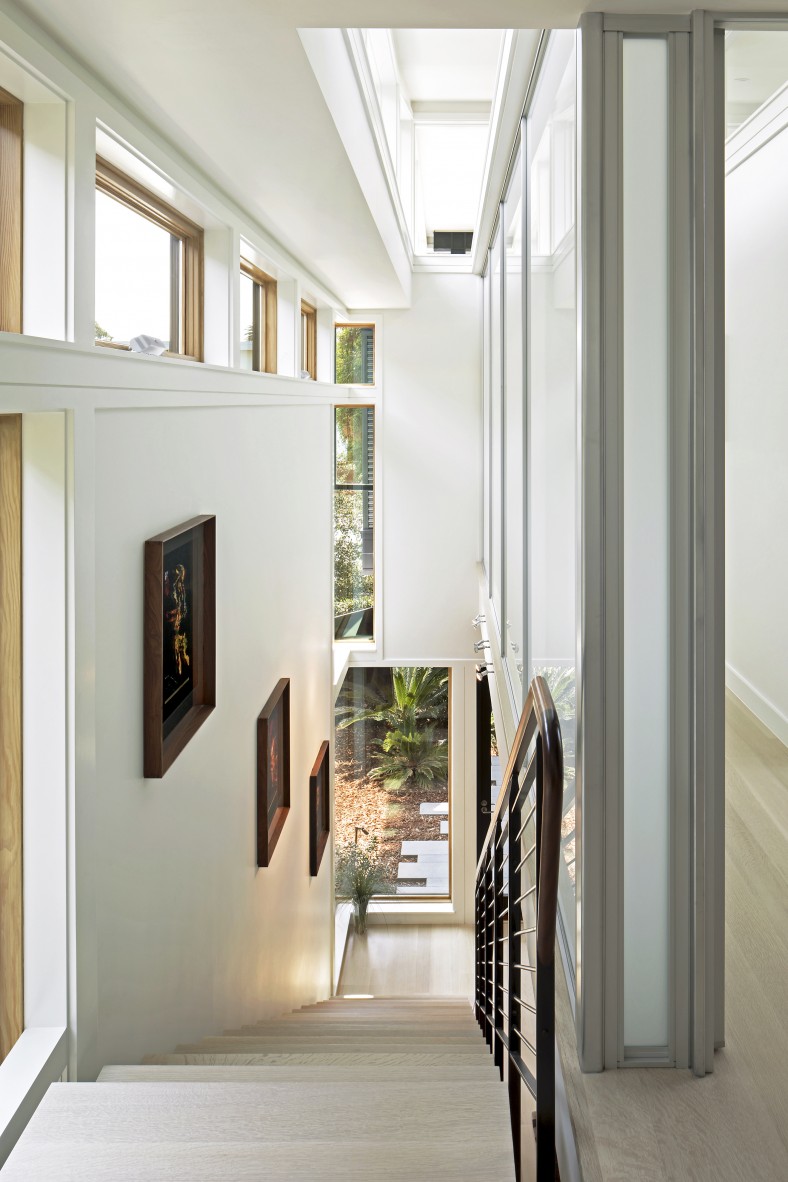
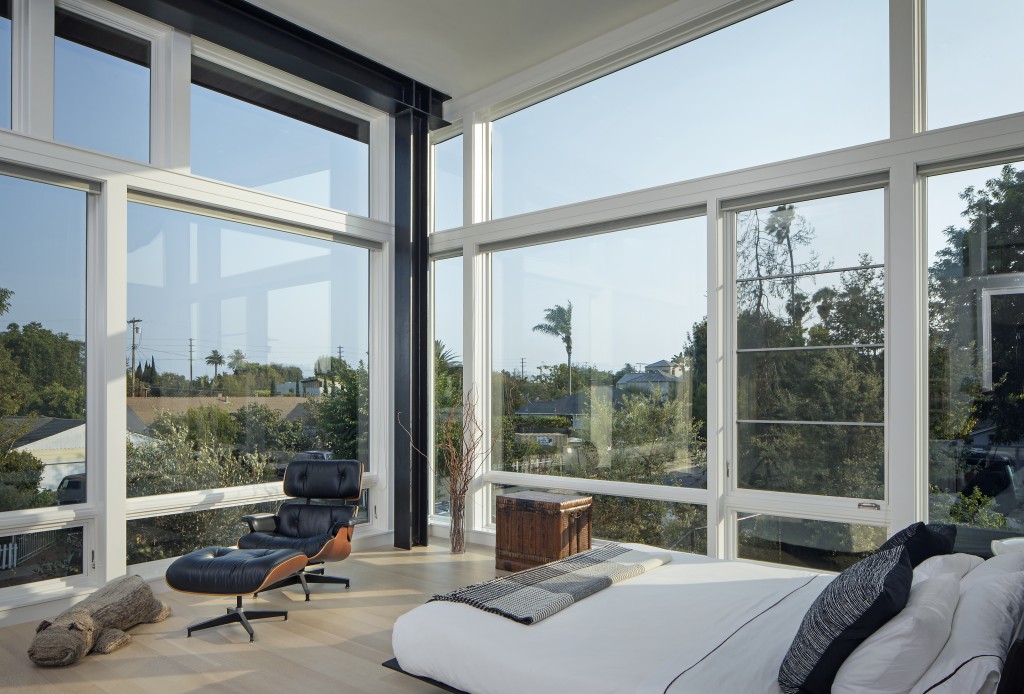
Back towards the stairs we enter the Master Suite area. The first door leads to the master bathroom which is both spacious and filled with all amenities. The large window allows sunlight in, while a dense wood screen wall located just outside provides privacy. Adjacent to the bathroom is the 10’-deep slightly-L-shaped walk-in closet.
Finally, the master bedroom occupies the entire southern portion of the home in a spacious 16’x19’ area surrounded by floor to ceiling glass walls that allow for impressive 2nd story Venice views. Because the southern facade of the home is covered by cork trees to offer privacy from the street, the elevated views from the bedroom make one feel as if they are in a tree house. This bedroom metaphorically acts as the ‘bow of the ship,’ as you can stand here and have a view of the entire property.
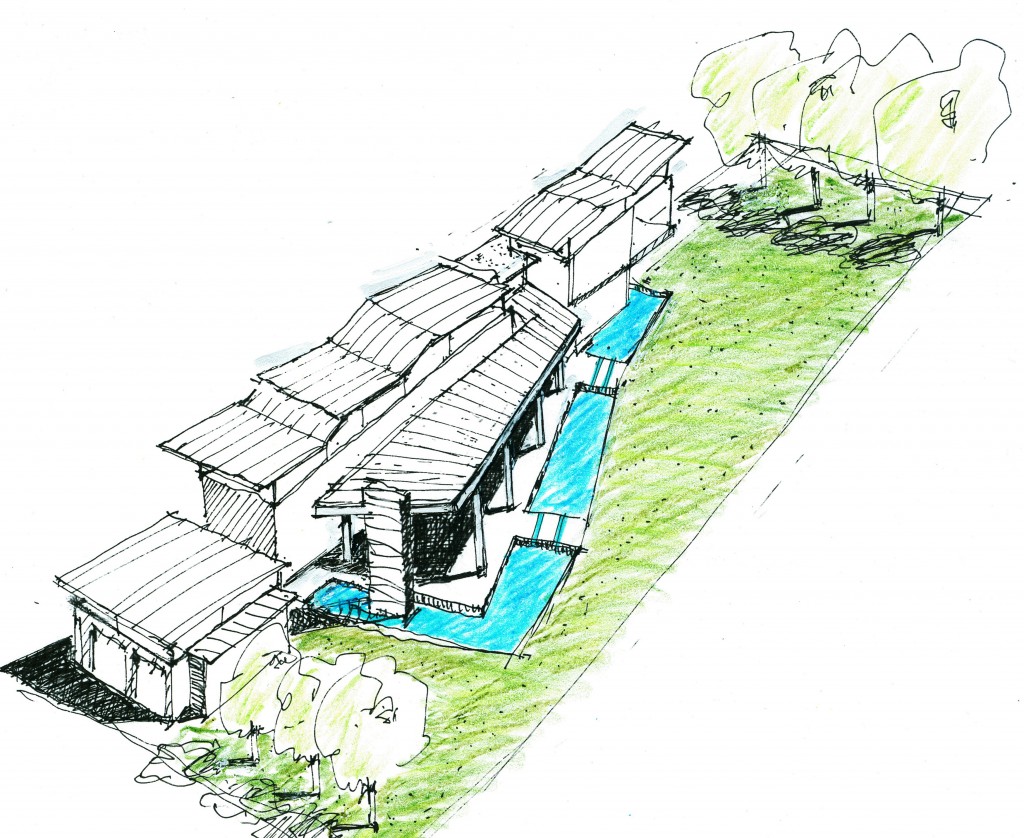
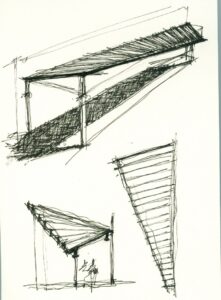
FINNE Architects has been an established presence for over 25 years in Seattle, but founder Nils Finne has overlapping ties to southern California that stretch back to the ‘80s. He was a senior associate at Richard Meier & Partners and worked on the Getty Center art complex for over five years. Finne initially opened his own office in Santa Monica, and then subsequently moved the office to Seattle. Many years later, a Los Angeles attorney saw Finne’s Seattle work on the cover of Luxe magazine and reached out. While that potential client ultimately decided not to proceed with his project, he was no less impressed by Finne’s skill and designs. When a law partner (extremely interested in the modern craft, especially in design and furniture) asked for an architect referral for a new house in Venice, Finne’s name and number were passed along – a true testament to the power of word of mouth.
Over the course of the project, Finne made 18 visits to LA from Seattle, which is highly unusual for long-distance jobs. But his commitment to the project and constant involvement (on-site presence affording the ability to solve problems right away) shows through in the finished product. This modern home is unlike any of its neighbors and has the look and feel of a Pacific Northwest home sitting in the heart of Venice, California.
FINNE Architects
Based in: Seattle
Photo Credit: Tom Bonner
Project Location: Venice, CA
Number of Bedrooms: 5
Number of Bathrooms: 5
Approximate Square Footage: 5,000
Year Built: 2015
Contractor/Builder: Bruder Construction
Interior Design: Andy Galker/Nils Finne
Landscape Architect/Design: Russ Cletta
Fireplace burner: EcoSmart
Glass breakfast counter: Glassworks (Seattle)
Custom kitchen light: Landbridge Custom Lighting (Seattle)
Quartz kitchen island: Cambria
Kitchen appliances: Miele dishwasher, Wolf cooktop and oven, Subzero refrigerator/freezer
Lift & Slide doors: Quantum Windows and Doors (Seattle)







