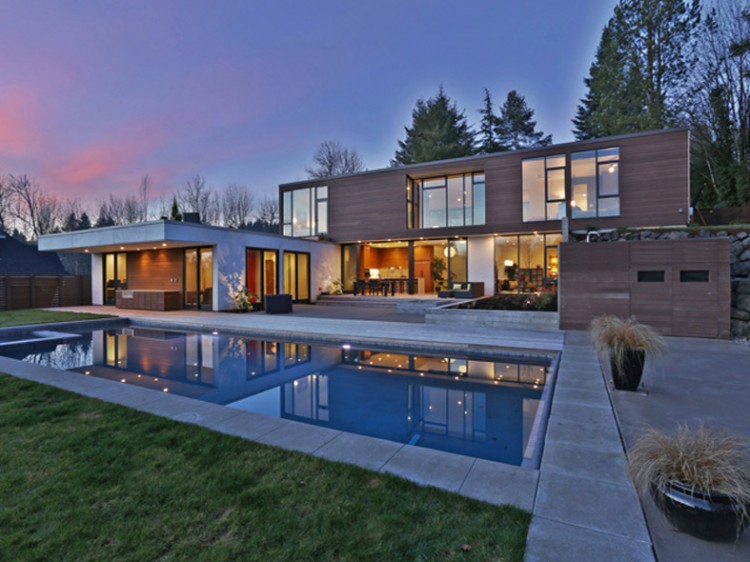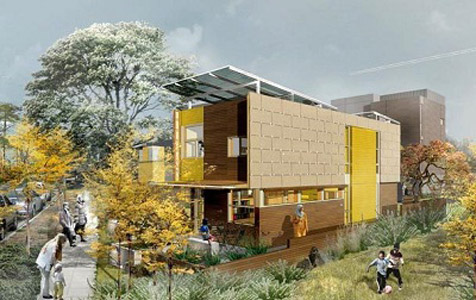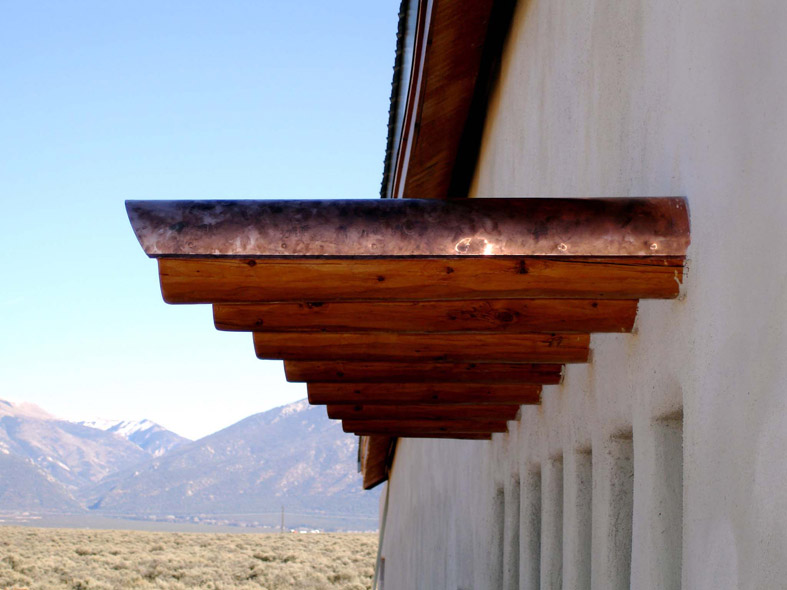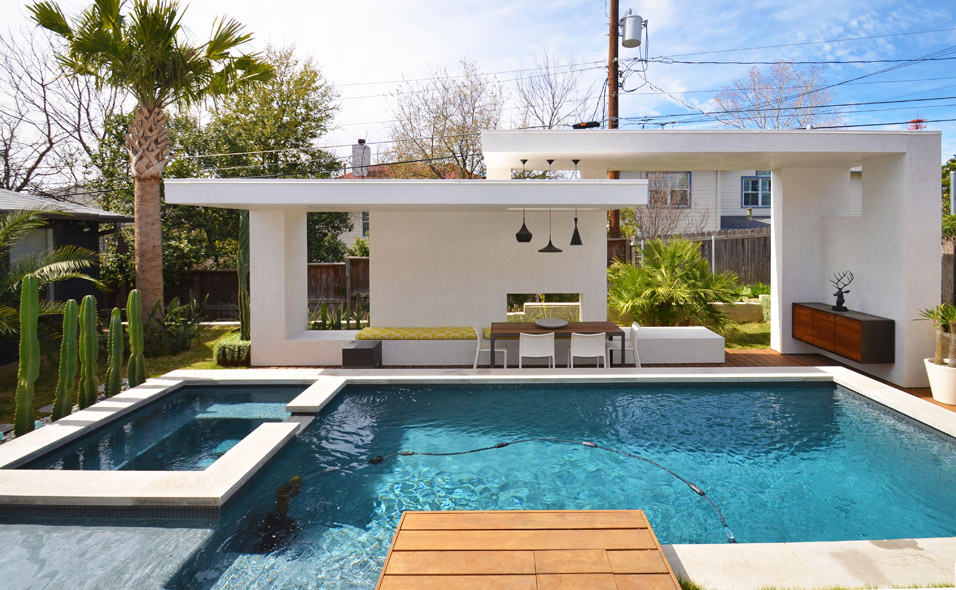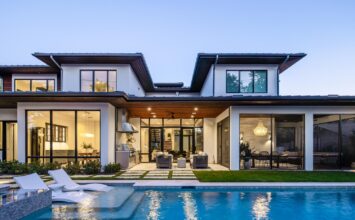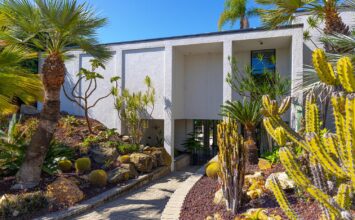
11200 NW McDaniel Rd. | Portland | 97229
Architecture: Corey Martin, Principal Architect, THA Architecture, Inc.
Offered by: Eric Thompson, Oregon Homeworks
Listed by: Lee Davies, ELEETE Real Estate
Built 2013, 4 bedroom, 3 bath, 3609 square feet, Listing Price – $1,600,000
The 3×3 House is at one with nature, a home designed to blend seamlessly with our unique Pacific Northwest environment and its own generous 1.6 acre site.
The home is constructed of three distinct volumes – a stucco element sitting on the ground, a large board-formed concrete wall to hold back the earth, and a simple wooden box bridging between them to create the second floor, with each element having three unique spaces, hence the 3×3 moniker. Glass fills the gaps between these volumes, allowing space and light to flow into the house to connect the interior spaces to the outdoors. Vaults have been thoughtfully cut into the second floor to allow natural light to travel more deeply throughout the interior of the house.
The house is placed on its gently sloping site to focus the views and outdoor connections to the abundant southern light, while maintaining privacy from its surroundings. The three design volumes are arranged to form a south-facing courtyard, connecting the main living spaces, gathering warm southern light during the cooler months, and sheltering the courtyard from the hot sun and strong winds of summer afternoons. A simple swimming pool forms the southern boundary of the courtyard.
Massive floor to ceiling windows and doors are placed to allow the seamless movement of light and air into the interior spaces, eliminating the need for lighting during the daytime and maximizing the natural cooling of the spaces in summer. A 10-foot high telescoping sliding door system allows the kitchen and dining spaces to be completely opened to the terraced courtyard and pool, fully blurring the boundary between indoors and out.
The home is clad in materials that are designed to weather beautifully and have been installed using time-tested techniques to ensure a long-lasting and healthy living environment. Interior finishes, custom walnut cabinetry, slab counters, privacy louvers, entry door and hand-crafted stairs are designed to compliment the simplicity and clarity of the design.
The 3×3 House presents a unique opportunity to live within our environment while experiencing the great design culture of Portland. I hope you enjoy your time in the house as much we enjoyed designing and building it.






