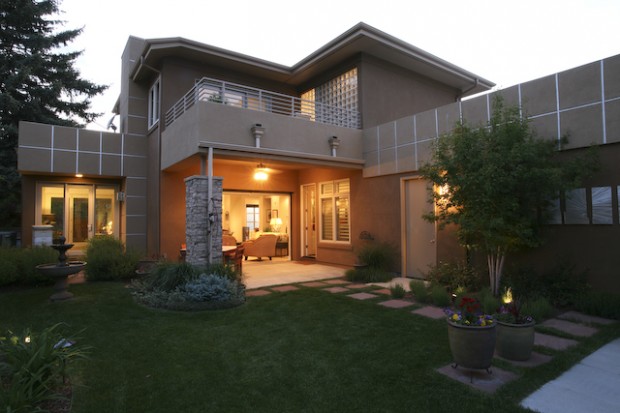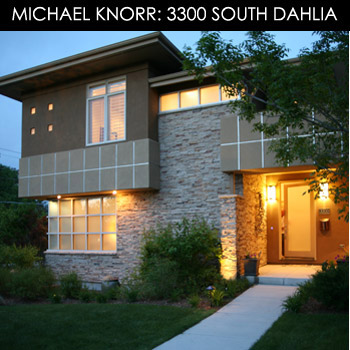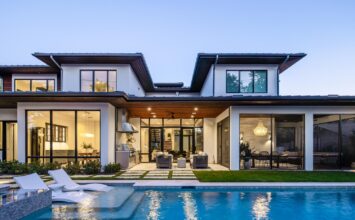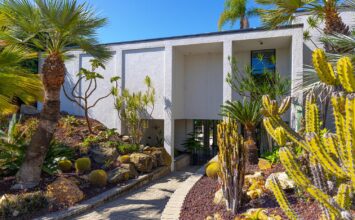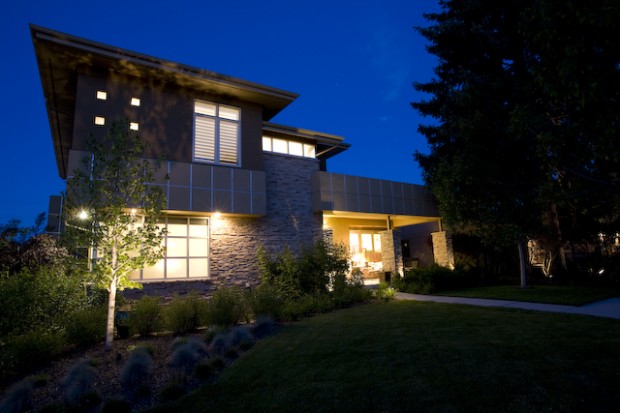
The excitement is building over the fact that The Denver Modern Home Tour kicks off next weekend, June 2. In light of the tour’s fast-approaching date, we wanted to give our readers another taste of what they can expect to see. This beautiful 3-bedroom, 3-bathroom home was designed as a place where the homeowner could not only exhibit his artwork but also entertain guests. Its open feel blends the interior with the exterior through the use of a patio and outdoor fireplace. This home gallery is something that you won’t want to miss on the tour. The architect, Michael Knorr of Michael Knorr and Associates, Inc., spoke with us about its design and purpose.
This home was designed with the intention of showcasing the paintings of John K. Harrell, the well-known Denver artist. How does the design of the home accomplish this?
The design includes a home studio where John can work on his beautiful paintings. It has great natural light from three directions with a separate entrance facing the street and glass doors looking out on a garden. The house also has ample surfaces for large and small works of art. That is a hard thing to accomplish in a modern home. Open plans don’t have a lot of walls and indoor/outdoor living means there is a lot of glass. But, despite these constraints, there is space for art. As it turned out, John has traded works with lots of other accomplished artists. On display are works by others as well as his own.
How did you manage to blend the exterior of the home with the interior?
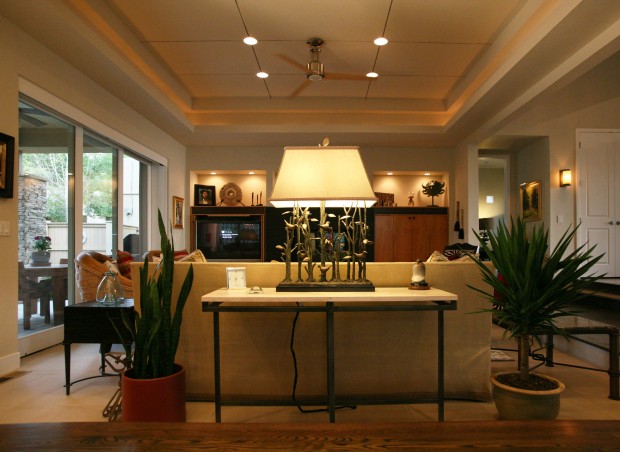
When you walk through the front entry you can see through the first floor, past disappearing sliding doors, and out to the patio and an outdoor fireplace. It is a hundred foot vista on an urban lot. That extended line-of-site is employed often in my work. It is a design device that makes small spaces seem bigger and big spaces more interesting. It invites the outdoor spaces to be part of the architecture.
I understand there was emphasis on using organic materials in the building of this home. What were some of the materials you used?
The materials used in the house are not that unusual: stone, stucco, drywall, and decorative metal. The organic aspect of the architecture is more in how the house grows naturally out of the opportunities and constraints presented by the site. For example, the house sits on a corner lot, but one never feels a lack of privacy despite the emphasis on the outdoors. The design responds organically to the constraints of the site and the requirements of the clients.
Do you think there’s a signature trademark style, unique to you, that you try to include in each of your designs? If so, what would that be?
I like to think I’m non-denominational when it comes to style. Ideally, the client, the site, the climate, and views should determine how a house looks. Having said that, there are probably common threads that run through my work. Those threads, if they exist, are best left for others to discover. My job, as I see it, is to always have a fresh attitude with every project. Every work of architecture should have its own style.
What place do you think contemporary architecture has in a city like Denver?
Denver is a city that looks forward. It is not trapped by traditions. What other type of architecture would have a place here? None of us can be anything other than part of the time in which we live. Contemporary architecture is the only building form that matches that condition.
To view more custom projects by Michael Knorr, just head to his website here and browse through his portfolio.
