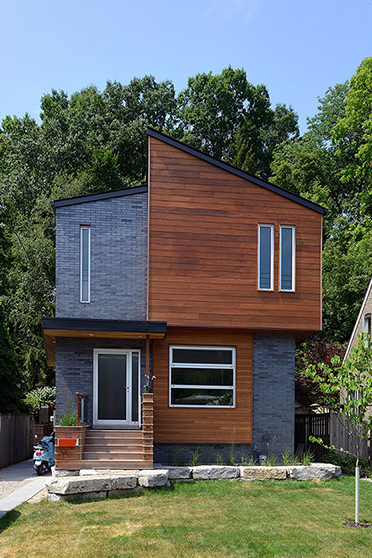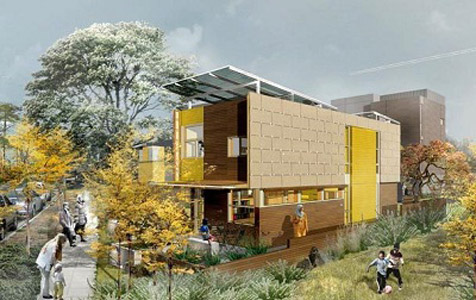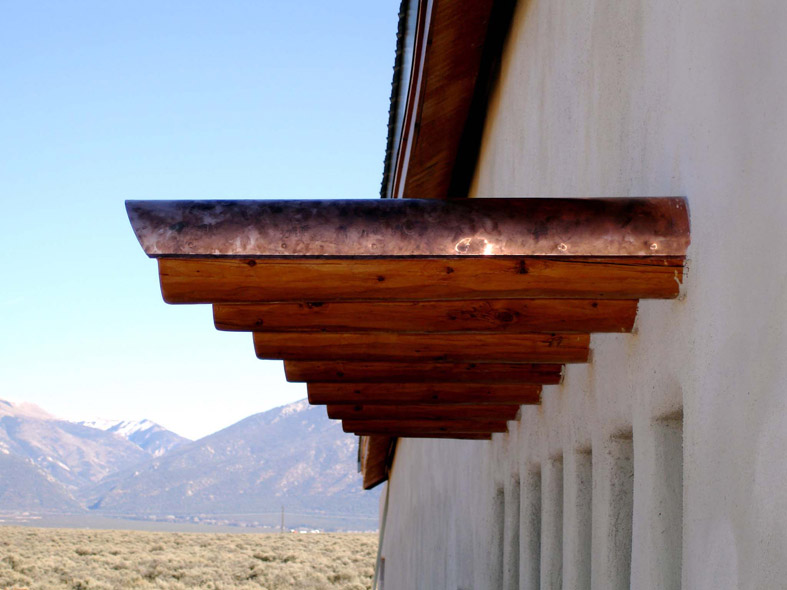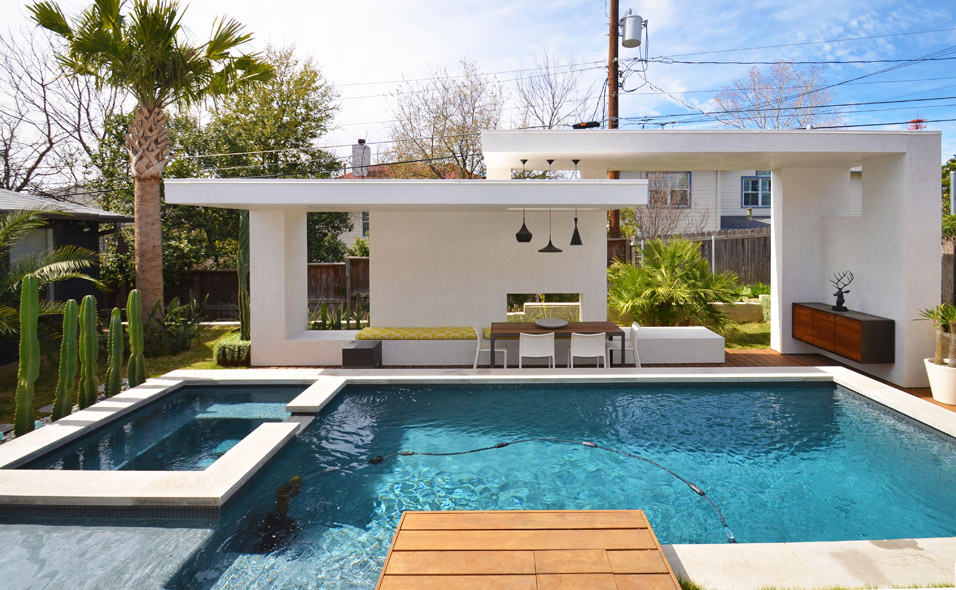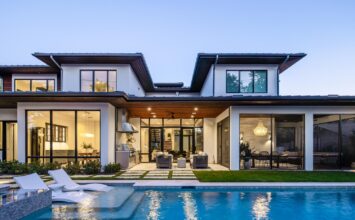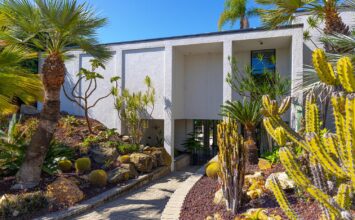
92 South Kingsway | Toronto | M6S 3T4
Architecture by: LineBox Studio Inc.
Located in a well established Toronto West neighbourhood, this modern renovation and addition to an existing residence originally built in the 1920’s, focuses on maintaining a balance between old and new. The exterior design of the home takes into account the prominence of neighbouring bungalows and aligns itself with their consistent scale and horizontal lines. This is then juxtaposed to an addition to the second floor, rear three-storey addition and clearly modern interiors.
The warmth of the exterior wood and reclaimed brick contrast with gray metal fascia, metal siding and smooth gray stucco creating an interest play between new and old. With an 80’ high fully treed escarpment in the rear, the rear addition focuses on views to its natural surroundings while also paying great attention to the view lines to the neighboring homes.
The clean and simple form of the addition acts as a backdrop to the more traditional and textural nature of the front of the home. The double height open space in the rear acts as the centre of the home with carefully placed windows for maximum views to the escarpment. Random slit like windows are dramatic and create playful shadows that penetrate deep into the space.
This house design also adopts a green building design in sustainable matter. The design addresses issues of sustainability through the use of passive solar principles, water harvesting, efficient mechanical systems and the reuse of salvaged building materials.

