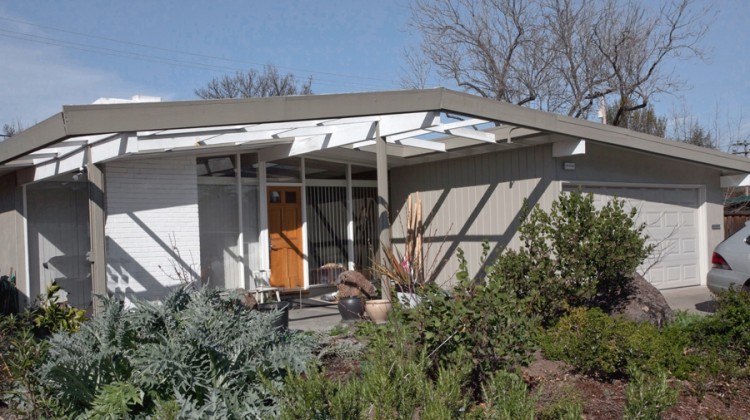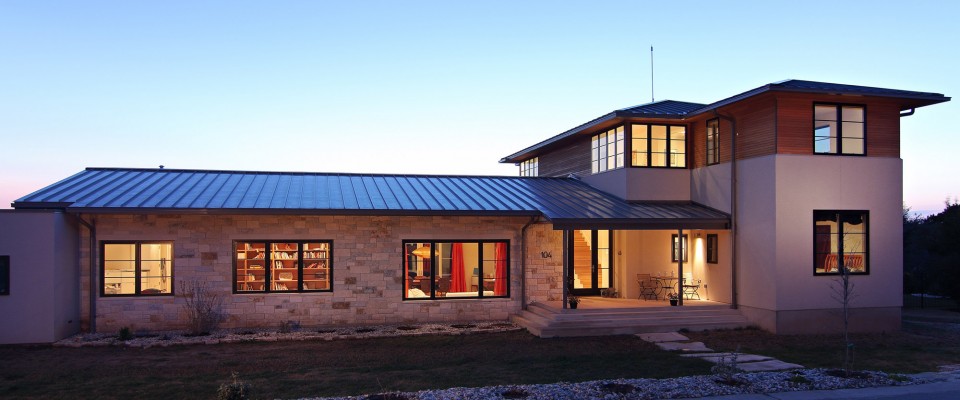By Ingrid Spencer
Ingrid Spencer curates the Austin Modern Home Tour. She is a contributing editor for Architectural Record magazine and the co-director of the Waller Creek Conservancy’s Creek Show, a series of architecture installations soon to appear along Waller Creek as part of an urban redevelopment project in central Austin.
I asked them what made their childhood Eichler homes special. “I knew my house was special mostly due to the reaction from friends on their first visit,” Christina says. “I clearly remember my response to those reactions as being at first excited, then often embarrassed as the questions followed—‘Aren’t you afraid of peeping toms?’ ‘Why is the ceiling so high if there isn’t a 2nd story?’ ‘Why is it so OPEN?’ We had one of the newer models (1967) with a steep ceiling in the center room with the original wood slats and dark beams. I swear I spent hours of my life lying on the floor of that room staring up, imagining how my house would look flipped upside down. I thought our tiny atrium was special, being as it was unique to the other models (not the traditional center atrium) but in hindsight I wonder why we didn’t utilize that outdoor space better.” Vivian’s family used their atrium as a home for their pet California tortoise! “It was great,” she says. “She had all this room to wander around. I loved the feeling of being connected to nature, and the enormous amount of natural light that filled our home.”
Not all their memories of growing up in an Eichler were rosy, though. Agna says she recalls that the roof had to be retarred periodically, and the smell was less than pleasant. She also recalls a friend crashing through Vivian’s floor-to-ceiling glass at the end of the hallway. Christina remembers being envious of two-story houses and longing for an upstairs bedroom. She also recalls disliking the openness and echo (“We were a loud family!” she says) at times, and pining for privacy. As the only one of the bunch who currently lives in an Eichler, obviously she got over those obstacles. She says her good memories of her childhood Eichler far outweigh the bad. Jacek agrees, and shares, “During the winters when my parents would wake me up to get dressed and ready for school, the first thing I would do after getting dressed while waiting for my mom to prepare breakfast was to go and lay down on the tile hallway between the kitchen and the atrium. The radiant heat coming up from the slab was so nice and comfortable it was like I was still under my down comforter in bed. My parents got used to stepping over me in the hallway in the mornings. My little sister eventually joined me in my morning ritual. I realized also that the dog was smart enough to always lay on that warm tile floor in the hallway as well.” Agna confirms her brother’s confession, and says, “In general, feeling the radiant heat on my feet throughout the house was brilliant. I never understood why people needed slippers except for fashion.”
Christina, Agna, Jacek, and Vivian all say their love of simple, clean design gleaned from childhood in an Eichler house has never left them. Agna says she’s striving to achieve some of that open aesthetic in Brooklyn. “In our row house in Brooklyn we tore down the wall between the kitchen and dining room to create one open flowing space. Growing up in an Eichler, whoever was preparing meals wasn’t closed off from the rest of the home, but rather part of the dialogue.” Jacek has also brought that Eichler openness into houses he’s lived in, including a 1924 Edwardian his family used to own in the Richmond district of San Francisco. “The first thing I did during our significant remodel was to demolish the wall between the kitchen and the dining room to create a great room in the middle of the first floor which opened up the entire floor to light and space; just like our Eichler growing up. It was such a direct connection to how I grew up it was a no-brainer deciding to do it, even if the cost of new footings, posts and a massive glulam transfer beam was pretty expensive.”
My childhood home was not an Eichler, but thanks to my friends’ Eichlers in our Sunnyvale neighborhood, I was able to experience the architecture. To this day I too feel stifled by too many walls and doors in a house, or not enough light, or too much ornament or faux elements. I agree with Agna when she says, “I would take all the design elements of an Eichler house over square footage any day.”









