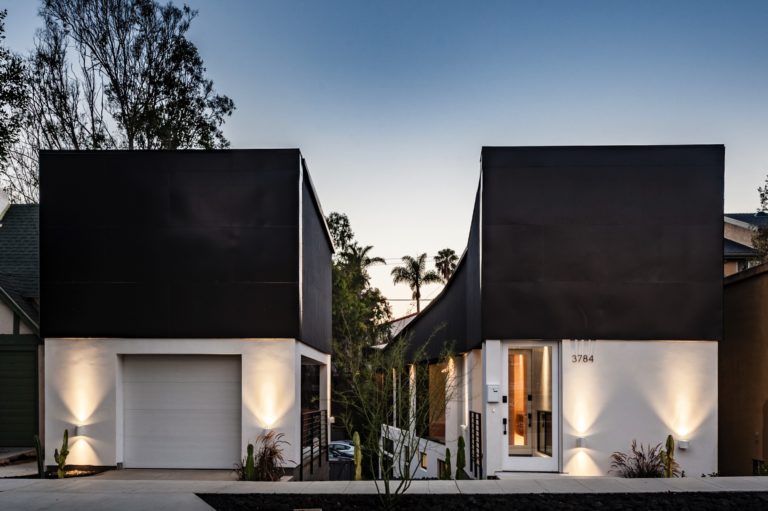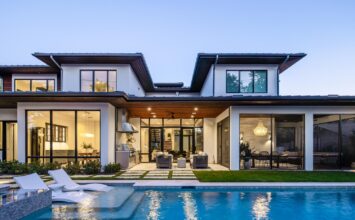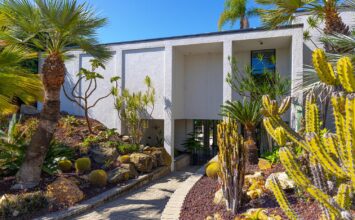
The San Diego MA+DS Modern Home Tour is just around the corner, and we’ve lined up an incredible slate of homes – including the just-completed Bridge House.
Construction of the Bridge House was rife with site challenges. But Hector Magnus of Architects Magnus was up for the task, turning each challenge into an opportunity to smartly apply modern development and building techniques.
We caught up with Hector Magnus to talk about the Bridge House, livability, and what “SoCal modern” means to him.
Q&A w/ Hector Magnus, Architects Magnus
Your firm, Architects Magnus, specializes in livable modern architecture. The adjective “livable” stuck out to us — can you explain the importance of livability in your designs? To you, what is that makes a home most livable?
Livability to us means architecture that supports individual lifestyle. Everyone defines livability differently and its definition changes during an individual’s life-span. Architectural space that is adaptable extends beyond the boundaries of physical walls by responding to its surroundings.
Balance is what makes a home most livable. Understanding both the nature of the site and the way you live. Connection to the outside combined with spaces that offer privacy. Materials that balance resilience with warmth. Structure that is efficient yet elegant. Light and airy spaces without glare and discomfort. Incorporating livability into a design solution takes into account the balances of life while being flexible enough to transform.

The Bridge House will be featured on the upcoming San Diego MA+DS Modern Home Tour. The site of this home posed some serious development and design challenges. What were these challenges, and how did you turn them into opportunities?
It is apparent that San Diego has exhausted its supply of “easy-to-build-on” sites. We relish in the challenge.
This site was challenging for numerous reasons:
The Bowl: The property was situated between residential development and a City street that dammed the existing drainage pattern. Essentially, it was a bowl. Not only did we have to deal with the neighboring stormwater, but the sloped grade made building height conformance complex.
The Easement: The most evident challenge was the easement. The City recognized the drainage issue created by the street. The City, long ago, installed an underground drainage pipe and burdened the property with a 10-foot easement, bisecting the lot from front to rear, that divided the buildable area in two. A main house and separate garage/guest studio were designed with a bridge to span the divide.
Tight quarters: The neighboring buildings were either encroaching on the property or extraordinarily close. Visibility, privacy and natural lighting had to be carefully considered.
Bad soil: With development occurring over the past 70 years, it seemed that this lot had become the dumping ground for the neighborhood. Construction debris, tires, and personal effects were discovered during the excavation. The structure was designed to support itself and the surrounding properties.
These factors ruled out traditional architecture and encouraged modern development and building techniques.

How does this home reflect a specifically Southern California attitude toward “modern”?
Don’t we all live in Southern California to enjoy the outdoors? Our mild climate allows us to take advantage of natural light and ventilation most of the year. The Bridge house is designed with expansive windows and doors that open towards the interior courtyard. Skylights and smaller windows punctuate the Northern wall to balance the intensity and quality of light. There’s also an attitude in Southern California to reinvent yourself, not be limited to a traditional lifestyle. A modern approach allows us this freedom to explore personalized solutions.

What features of the home should tour-goers be sure to keep an eye out for?
- As you walk through the house, visualize how the challenges of the site produced a unique solution.
- The exposed structure! We had an artistic framing contractor take this job on as an “art project”. The flying valley beam supports the joists without exposed hardware. That’s a lot of detailed and complex joinery!
- See how hiding the refrigerator makes for an uncluttered display kitchen.
- See how parking spaces can be multi-functional when transformed into outdoor living and entertaining.
5. See how a window nook in the studio could easily allow for a sleeping area
Want to be one of the first to check out the Bridge House in person? Buy your tickets to the San Diego MA+DS Modern Home Tour here!








