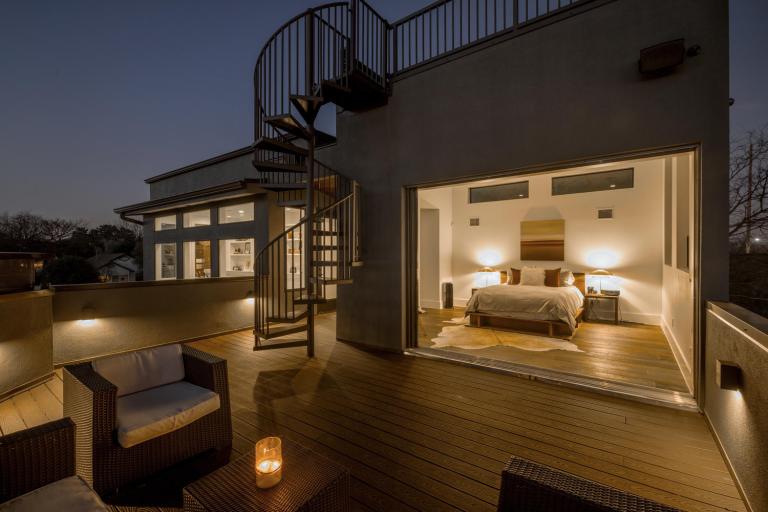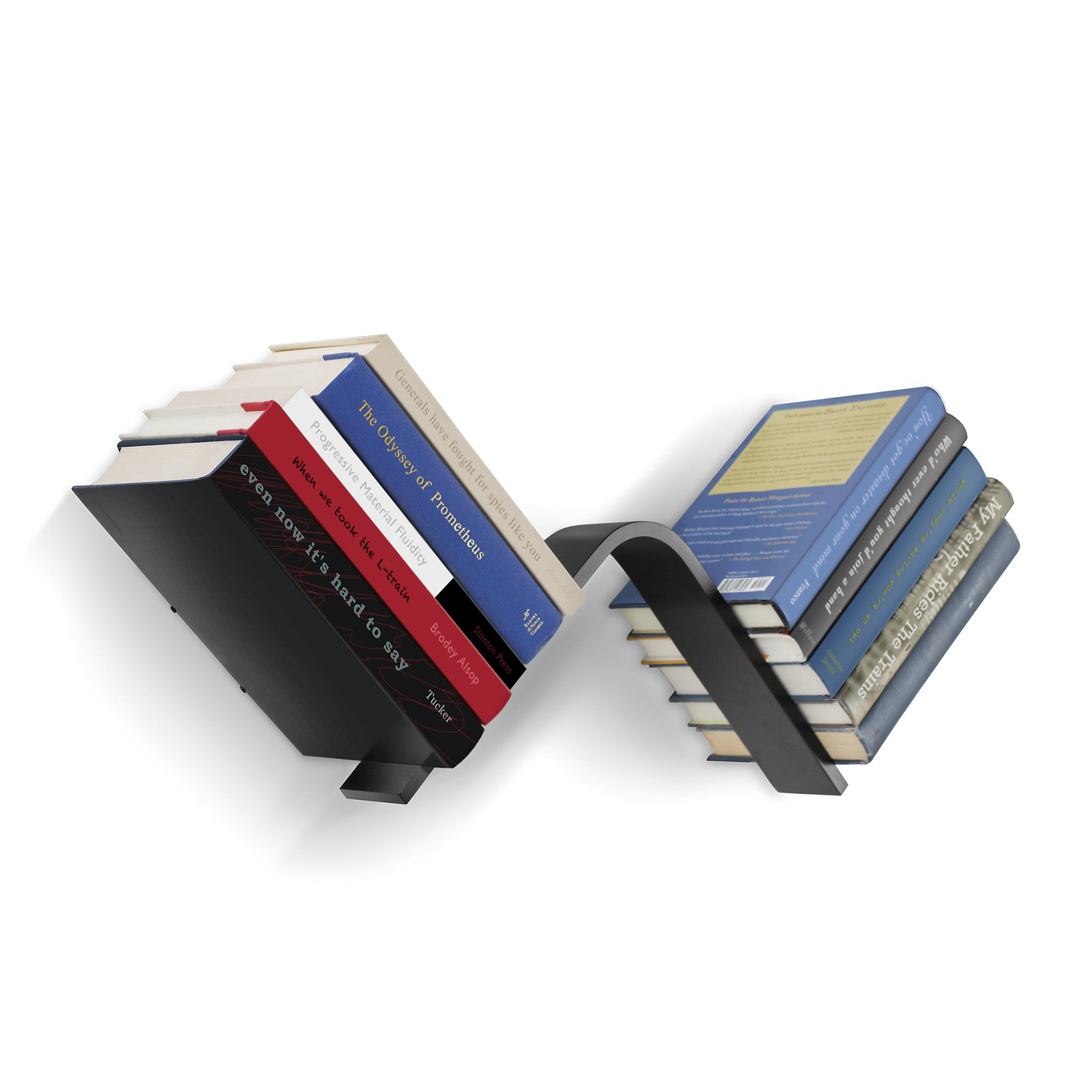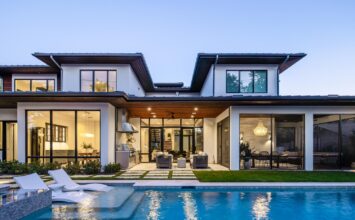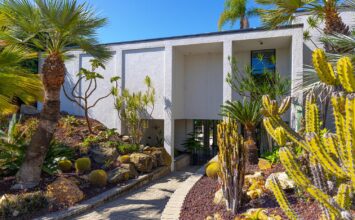
The Austin MA+DS Modern Home Tour is this weekend, and one home we can’t wait to check out is by Verde Builders Custom Homes and architect Rob DeChant. In the historic Swede Hill area of East Austin, this home embodies everything that Verde Builders values: healthy, intelligent, and clever spaces.
Verde Builders piloted the SmartHouse Design™ brand, a state-of-the-art, energy-efficient home design program that is allows homes to be energy efficient, sustainable, health conscious and automated, ultimately lowering the cost of home ownership.
At the helm of Verde Builders is Daniel Reeves, who founded Verde Builders founded upon the values of sound environmental stewardship and quality craftsmanship while staying consistent with an economical goal. We had the chance to chat with Daniel’s wife, Lori Reeves, who gave us the inside scoop on their personal home, which will be featured on this weekend’s tour.
Q&A w/ Lori Reeves | Verde Builders
In addition to building this project, this is your personal home! What were your main priorities as you set out designing the home?
This house was a long time in the making. Daniel jokes that he gave me far too long to peruseHouzz.com…some of the ideas we wanted to incorporate could have been beyond the budget, but we figured out a way to incorporate them cost effectively. The architecture of our home is very modern, but we knew we wanted the inside to feel warm and livable. We designed the home with an atrium side yard that you can see throughout the house…bamboo & grass. We also did a very large window in the guest bath to bring the outdoors in. In addition, all the flooring throughout the home is a wire-brushed reclaimed oak. We even decided to bring this flooring into the bathrooms instead of tile. It not only provides this organic element in the modern home, but is also an element of contrast….modern white walls and angles with barn-like floors throughout. We also wanted to capture the city views and built this home that is essentially 3 levels. There are city views to be had throughout the home and this changes with the seasons of the year. In the spring and summer you can see the city from the master bedroom and the 2 decks. The house has a treehouse feel to it too, as all the windows capture the surround treetops. In the winter when all the trees lose their leaves, we discovered this year that we have amazing city views from our stairwell and kitchen! We enjoy entertaining with family, friends and clients and this home was designed with multiple spaces for people sit, mingle and take in the downtown city views.
In your experience, what do you find is the most common mistake homeowners tend to make when designing a custom home?
Operating inside their budget. We continually communicate with our clients to keep them on track financially so we together, can create the homes of their dreams while creating a good investment.
What are a few features of the home that tour-goers should be sure to keep an eye out for?
- Refrigerated wine room created with reclaimed Thurber bricks with arched ceiling
- Geometric Cararra Marble with mirrored accents at kitchen backsplash
- All white tile master bathroom with big skylights to let in natural light, whirlpool tub, steam room and infrared sauna
- 12’ Steel fireplace with clever wood storage below
- 2 entertainment decks with breathtaking views of the Austin skyline
- Stucco exterior of home painting a dark earthy green/gray
- 12’ ceilings throughout home
- Great use of hallway for bookshelves & office space












