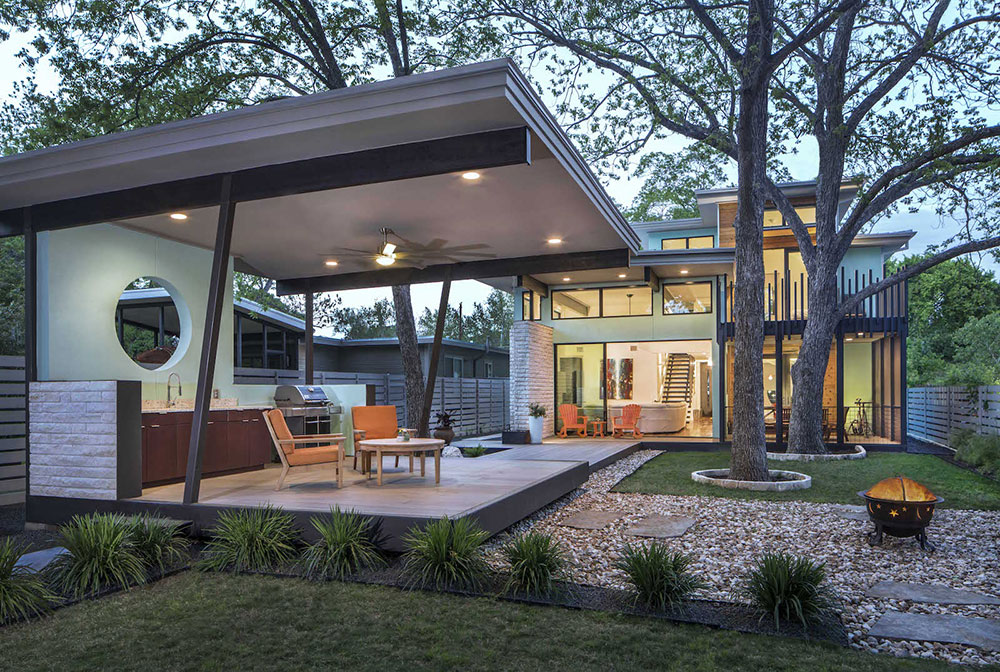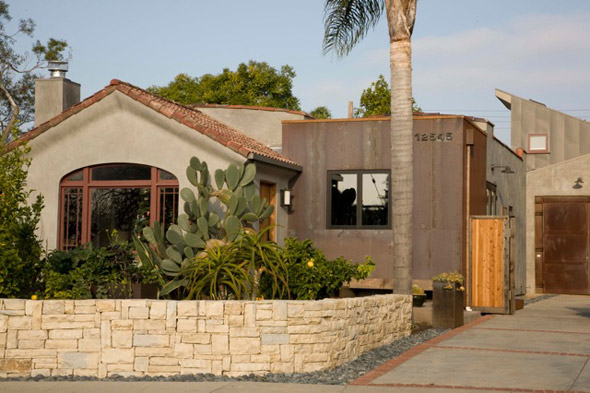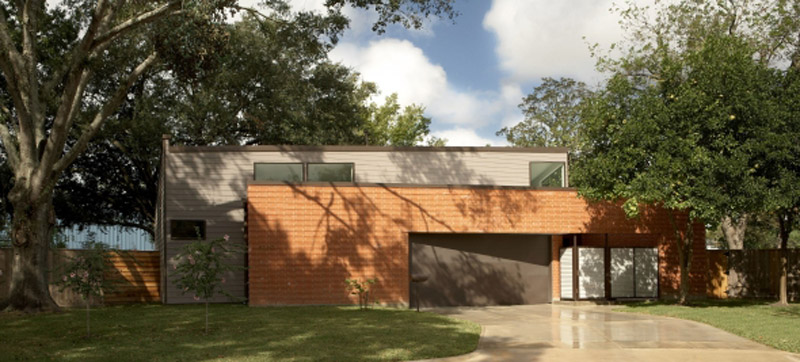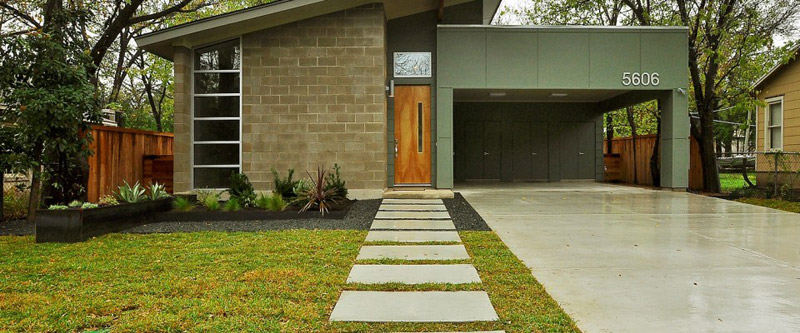Thanks Austin, for Another Great Tour!
On February 25, the MODERN ARCHITECTURE + DESIGN SOCIETY kicks off its 2017 season in partnership with Marvin Windows and Doors!
On February 25th in Austin, TX, MA+DS and Goodlife Luxury team up to bring you your chance to tour the properties, meet the architects, and talk to the homeowners of some of Austin’s most forward-looking home designs.
How does it work? It’s simple as 1, 2, 3!
- Buy your ticket by clicking the button below.
- About 48 hours before the Tour, you’ll receive a printable map via email. (Don’t worry – you can preview the homes and locations by scrolling down, too!)
- Take your ticket to any home on the map and we’ll give you a wristband. This is your entry into every home on the 2017 Tour!
To make your day amazing, please remember a few things.
- This is a self-guided tour – you may visit the properties in any order you wish.
- We love your kids – in fact, anyone under 12 is free, but we do request that you keep them very close at all times. We (and you) are guests in private homes that have invited us in for the day. Please respect that invitation!
- Please NO pets of any kind.
Finally, be sure to stop by the Treehouse Tour Afterparty at 6:30pm. Not only will be your chance to win a free NEST Thermostat, we’ll also provide a snack, and the fine folks at Treehouse will be on hand to show you some of the latest innovations in sustainable building and living.
Ready to go? Get your tickets today!


ALL HOMES OPEN 10AM TO 6PM, RAIN OR SHINE!
A – Sunny Ln, Austin, TX
Presented by Riverside Homes, LLC
Doug Frey, architect
Robert Leeper, landscape architect
Michael Hurosky, Austintatious Pools
Tense Vitali, Vitali Design, Interior Designer

3201 Sunny Lane puts an unexpected twist on the modern farmhouse, with modern architectural features expanding out of the home’s more traditional form. Clean lines and attention to detail are signatures of Scott Turner, the owner of Riverside Homes, and they have never been more evident than here in his personal residence on Sunny Lane.
The neon street numbers offer a hint of what’s to be found inside,where a 12′ high commercial storefront entry opens to an even taller space, opening the home from front to back. The home’s design centers on this open space, with bedrooms spiraling off on both levels. A large custom kitchen anchors one side across from the stucco fireplace on the other end. High dormers spaced almost randomly across the ceiling bring in light along with views of the surrounding trees. Panels of sliding glass open the dining room to the large covered patio and inviting pool in the backyard.The master suite includes a private study overlooking the pool that has become one of the family’s favorite rooms, along with a fully accessorized closet built for two and a sleek master bath with clerestory windows along its entire length, providing both light and privacy.
The 3300sf home has a total of four bedrooms and four baths, with the master and a guest room down and two more bedrooms up. The game room and their daughter’s room are accessed through a barn door across a dramatic “bridge” through the vaulted living space.
B – E. 13th St, Austin, TX
Presented by Verde Builders Custom Homes
Verde Builders Custom Homes
Rob Dechant -Eastside MOD – Architect
Bud Twilley Landscapes
Jerrod Knapke – Modern Metalworks

Modern living in the Historic Swede Hill area of East Austin created by Verde Builders Custom Homes. This home is blocks from downtown and features breathtaking views of the Austin skyline throughout. The open Living-Dining-Kitchen with Nano Wall opens to covered back patio with outdoor kitchen..perfect for entertaining! The gourmet kitchen features a 10 ft. quartzite island, professional stainless appliances, designer Italian tile and a 48″ Professional Blue Star range.
Additional clever features include an artisan steel mono-stringer staircase, a reclaimed brick refrigerated wine room, 2 decks for entertaining and gorgeous hand-scraped oak hardwoods throughout. The Master Bedroom features a a breathtaking view of the city & spa bathroom with steam room, whirlpool tub, Infrared sauna and enormous walk-in closet.
C – Collier St, Austin, TX
Presented by Studio Momentum Design Build
Studio Momentum Architects, PC
Studio Momentum Design Build, Inc.

This new home includes a detached 480 sf guest house w/ bathroom. It is nestled among several heritage trees and makes the most of outdoor spaces. It is a 5 star rated home with Austin Energy Green Building program, and has ultra high efficiency HVAC, thermal envelope, and lighting, and utilizes a reclaimed wood floor and sculptural steel details throughout.
D – De Verne St, Austin, TX
Presented by Barley|Pfeiffer Architecture
Capital Construction Company – Builder

Good design and good workmanship both make for a good show!
Building on three successful previous projects, the Capital Construction Company and the Barley | Pfeiffer Architecture team has demonstrated that the Modern style can be a good neighbor within an established setting of mid-century bungalows while working well with the sun and the climate of Central Texas. Taking the Modern aesthetic to the Barton Hills neighborhood seemed like the right extension for this team as it sought to create a climate-responsive modern home. Balanced natural day-lighting by design, a detached yet convenient garage, a family friendly layout, excellent execution and craftsmanship have come together nicely to result in a stunning home that will be particularly pleasant, healthy and easy to live in, own and maintain over the years to come.
E – S 4th St, Austin, TX 78704
Presented by Bercy Chen Studio, LP

The Tetra House is a single-family residence located in the lively neighborhood of South Austin. The project is unique in the client / tenant also being the builder, allowing the design process to be tightly integrated and informed by the construction process and details.
The house is designed to be inward-looking, centered around a small, intimate courtyard containing a pool and a gravel garden with Japanese maple trees. The design pulls from a range of inspirations, from the constructivist paintings of El Lissitzky to Mexican Modernism from the 50s and 60s. The house is envisioned as a series of volumes and surfaces that are layered and intersecting, but never quite coinciding. This has the effect of both minimizing the presence of the house along the streetscape and creating a series of strategic vantage points within and around the house.
As the client comes from a family of builders, his desire to utilize a longstanding craft within their company / family led to the use of poured-in-place concrete walls as one of the primary elements of the house. Additionally, as one of the primary inspirations came from Mexican Modernism (the client’s wife coming from Mexico), this informed the strong emphasis on poured-in-place concrete and the courtyard house typology – central elements to that style.
The board form concrete itself has integral color to make it appear more akin to rammed earth, and a trim carpenter was utilized to build the concrete form work in order to ensure a more refined outcome. This attention to craft and detail also allowed for the re-use of the cedar form work as the siding on the upper level of the house, for a lighter and warmer contrast to the concrete plinth. A non-toxic, eco-friendly staining technique was used to re-purpose the siding – this product speeds up the aging of the wood, which turns it silver. The oxidation of the outer layer of the wood protects it from further decay and gives a nice patina evocative of the Japanese concept of wabi sabi. This re-use also allows the grains of the two materials to blend into and mimic one another around the house. Glazing, then, functions to weave between these two material striations.
For the interiors, we were interested in incorporating various shades of blue, through tiles, accent paint walls, and finishes, to echo the water courtyard around which the house is built and to blend the pop-up spaces into the sky.
F – De Verne St, Austin, TX
Presented by Steve Zagorski Architect

The DeVerne residence is located in Zilker Neighborhood and was designed by local Austinite and Architect, Steve Zagorski. Designed and built in the contemporary style, this 2600 SF home has an open concept kitchen, dining, and living space which is both spacious and inviting with its tall ceilings, high windows and sliding glass doors. De Verne’s large quantities of glass really bring Austin’s beautiful outdoors into the interior spaces, with deep overhangs to help keep it’s sweltering heat at bay.
The study too connects to the outdoors with a sliding glass door whose purposes are twofold, one being to create an opening to a private walkout and potential garden. The other being to defy gravity. The study, with its high glass doors and windows, sits directly beneath the front bedroom of the second level. This front bedroom overhangs the study below on 3 sides creating the illusion of a large white floating box. This box is punctuated by a large glass opening giving the interior occupant a view of the tree canopy just outside their window.
A collection of these rectangular masses serve to compose the private living spaces all along the eastern border of the property. The various changes in ceiling heights serve to create a series of playful volumetric spaces. They are interlocked together by the vertical element of the stairwell tying the private spaces to the public spaces of the kitchen, dining and living. The exterior materials add to the composition of the masses by creating diverse and distinctive elements that are comprised of stucco, metal siding, hardi siding and a touch of masonry.
G – Timberline Dr, Austin, TX
Presented by Bade Stageberg Cox

The design of a house in Austin, Texas for a couple with 5 children was an opportunity to explore the favorable climate and integration of indoor and outdoor living. Uniquely situated on a limestone bluff within a suburban development, the house is organized around a central courtyard to provide an outdoor gathering space for the family and their many visitors, taking advantage of the favorable climate for much of the year. Along the rear of the site, an electrical easement has protected a stand of Live Oak trees for over 40 years. In the front yard an ash tree provides welcome shade from the south. The limestone bluff is 8 feet higher than the street, making the front yard quiet private and offering views over the adjacent houses. Large glass walls are used to connect the interior gathering spaces to the front courtyard and back yard. In order to maintain the visual connections between inside and out while minimizing solar heat gain in the summer, computer modelling was used to design roof overhangs that protect the interiors from direct sun from May through September.
The double height living room has two levels of roof to protect from the southern sun. The upper level corridor, which enjoys views over Austin, faces due west. In order to prevent solar gain, seven rolling shutters provide sun control during the hottest times of the summer months while allowing dappled light through to animate the hallway. In the mornings and all winter long, the shutters can be left open to enjoy the natural daylight. The rolling shutters are formed from perforated aluminum panels inspired by moon phase charts. The perforations are not removed but bent up to form a light reflecting louver for each opening. The extensive slope roofs are used to collect rainwater in a 3,000 gallon underground cistern and used to irrigate to heavily planted site. A series of terraced planters act as rain gardens, preventing run off from the steep front slope of the yard and re-charging the Edwards Aquifer.
H – Salina St, Austin, TX
Presented by Newcastle Homes

1606 and 1608 Salina reside next door to one another in East Austin.
1606 – “Los Zancos” – is all about balancing lifestyle, performance, and aesthetics. It’s a unique, superiorly-crafted modern green home in the heart of the hip East Side, moments away from downtown Austin. Powered by a custom rooftop solar array by Lighthouse Solar, this home features truly usable outdoor living with oversized sliding glass doors connecting the interior and exterior spaces and a fenced-in low maintenance yard featuring Lawn Pop synthetic turf and native landscaping. Off the kitchen, the master suite, cantilevered on ‘wishbone’ steel stilts (zancos means “stilts’ in Spanish!) creates the carport, which doubles as a covered outdoor living space, perfect for entertaining or dining al fresco. Designer electric and tile finishes, custom cabinets, engineered quartz counters, and stainless steel appliances shine while complementing high-tech features like CAT6 and home automation throughout. Upstairs, exotic eucalyptus flooring and abundant light highlight a private master suite, 3 additional bedrooms, a second full bath, and a flex space that can be a media room, home office, or playroom. Los Zancos – Live, work, play, prosper…and GO GREEN!
I – Lakeside Dr, Austin, TX
Presented by Thurman Homes

This home is the latest creation by Thurman Homes, and if you like bringing the outdoors in, your going to love this house! After you pass the ultra modern CMU entrance wall, the expansive 12 wide glass garage door in the dining room will pull you in. The door will quietly open to bring the back patio in to its’ kitchen and dining rooms which are expansive with completely open truss framing and galvanized exposed A/C ducts. The home sits atop a beautiful wet weather creek providing relaxing sounds of water with the lightest rains. There are no homes on either side, and the greenbelt at the rear extends for hundreds of feet.
J – San Juan Dr, Austin, TX
Presented by The Value of Architecture

Here in the Hill Country west of the City on a gently sloping site with panoramic views, the award-winning local architects are building a pair of homes with the finely-tuned aesthetic sensibility that has earned them international acclaim. The two houses speak the same design language, rotationally symmetrical in plan, yet their responsiveness to topography gives each its own volumetric specificity. The scale and proportions are formal and Modern, with axial alignments, orthogonal lines, and rhythmic solids and voids. Yet the courtyards, orientation to the landscape, and selection of materials are evocative of ancient cultures. Outside, a smooth trowel stucco base is juxtaposed against perforated Corten steel panels on the upper level, creating a play of thickness, texture and color, giving each home the appearance of sculpture in the landscape. A series of floor-to-ceiling windows and doors bri ngs nature to the center of the homes, and roof decks encourage elevated outdoor living. Inside, the open plan, white oak floors, honed Lueders limestone, and Brazilian hard wood give the homes a distinctly informal and very livable feel. European cabinets, stainless steel appliances and polished chrome hardware and fixtures throughout lend an air of elegance to the entire composition. Early involvement allows participation in the construction process, including selection of finishes.
K – Crestway Dr, Austin, TX
Presented by Grey Raven, LLC

Exquisitely designed new modern home on a corner lot with unobstructed views of downtown Austin! Open livable spaces, clean lines, & designer custom touches throughout. Walls of windows thoughtfully placed to create privacy & to take advantage of the skyline view. Walk upstairs and be greeted by a chefs dream kitchen that opens to the dramatic soaring ceiling in the expansive upstairs living space. Featuring ample outdoor living spaces & thorough attention to detail, this is a must see home!
L – Townes Ln, Austin, TX
Presented by Winn Whitman Architects

This home’s contemporary design is simple yet elegant, and driven by a desire to maximize square footage of the habitable attic area while confirming to neighborhood restrictions. The ground floor features an open-plan living and gourmet kitchen, office and master suite. Designed by renowned local architect Winn Wittman and developed by Lohr Homes, the second floor features a game room and three bedrooms and two baths, as well as a study area. The shaded back yard offers room for a pool.
M – W. Monroe St, Austin, TX
Presented by Goodlife Luxury

This modern entertainer’s paradise located in Bouldin Creek is a jewel. The open-concept main floor allows for easy flow between the kitchen, dining and living room areas.










