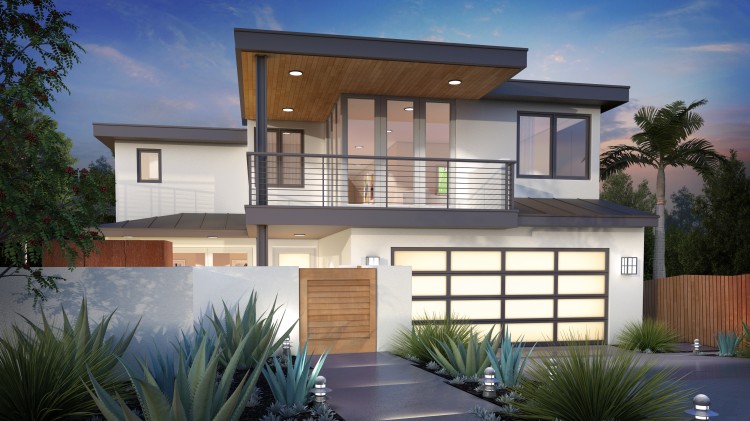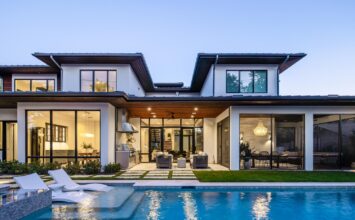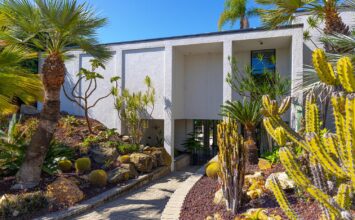Modern Home Tours finishes up the fall tour season in Southern California!
Benefiting:

With special thanks to:

DATE: Saturday, October 10, 2105
TIME: 11:00am – 5:00pm
COST: $30 USD Online in advance, $40 day of
LOCATION: Greater San Diego area
TRANSPORTATION: Self-driving, Self-paced
Advance tickets are on sale through FRIDAY, October 9 at 5PM for $30 each. Tickets purchased after that time MUST be purchased at any of the tour homes beginning at 11:00 am on Saturday, October 10 for $40 each. Children 12 and under are free.
Featured Homes
A – San Diego, CA
Design and Engineering: Nakhshab Development & Design, Soheil Nakhshab
Photography: Paul Body
In the Crown Point neighborhood of Pacific Beach, a district bordered on both sides by beautiful Mission Bay, the new Petros Row Home development features 4 luxurious residences with open concept indoor-outdoor spaces and clean, modern lines. It serves as an oasis in a mixed neighborhood of older homes, aging apartments and Pacific Beach’s traditional cookie cutter condo developments. Instead of trying to capitalize on the units’ minimal bay views, NDD focused on creating interior courtyards and beautiful private living spaces to diminish the visual negatives imposed by the aging infrastructure – power lines, decrepit alleys and sometimes neglected structures – that surrounds the development.
“To accommodate the neighborhood’s building height restrictions without sacrificing the modern, open feel of the units, we focused on creating high-volume interiors and courtyards to provide visual interest. The unique design approach offers residents the sense of a private oasis within each unit and more aesthetic interest than the typical rooftop decks found in Pacific Beach, which tend to capture only minimal water views while drawing unwanted attention to the negative appearance of the aging infrastructure nearby,” says NDD president Soheil Nakhshab.
The desire of the project’s developer, Justin Tjalma of Tailored Properties, to create a luxurious and modern four-unit row home project within this setting was answered by NDD’s creation of a fresh environment to serve as an oasis within the neighborhood. As a result, the units have an inward-looking design focused on gracious courtyards. Floor-to-ceiling windows draw in light while promoting interaction between indoor and outdoor spaces.
Each home houses a two-car garage on the lower level with stairs that lead to a spacious open-concept kitchen, living area and private courtyard. Top floors include a master suite and a second bedroom, both of which look out over the courtyard. These spaces consider the building aesthetics and deflect neighboring noises by placing stairways against shared walls. At Petros, modern design and an open-concept philosophy maximize urban living in an inviting and elegant presentation, while minimizing the visual negatives of the surrounding area.




B – Del Mar, CA
Architect: Michael Batter
Imagine an Architectural Masterpiece that excites your senses and passion for living. Imagine a home so thoughtfully designed and ideally located; enjoying stunning white water views that continuously leave you feeling happy. Designed by renowned “Batter Kay”, this home enjoys a magnificent flow of light, air and space accented by walls of glass. Complementing nature’s symphony of sunsets are the beautiful sandstone bluffs and peaceful serenity of the surrounding Torrey Pines preserve. Perfectly situated at the top of the Del Mar Terrace, the home boasts bamboo flooring, 17+ foot ceilings, master suite with viewing balcony and fireplace, granite slab bath, Japanese soaking tub, steam room, large walk-in closet, gourmet kitchen with black granite counters, stainless appliances, temperature controlled wine cellar, sauna, 2 outdoor dining areas, one enjoying the ocean view and the other enjoying the preserve, oversized private deck above the house with 360 degree views, private dance/yoga/gym studio/bedroom with full ocean views, semi attached greenhouse perfect for orchids, total solar powered home which most of the time completely eliminates any electric bill!




C – San Diego, CA
Architect: Rinehart Herbst
WEDGE House.
Although many of the 1960’s houses in this University Heights neighborhood are of a modest B-quality California modernism, this one was dark, segregated and small. Its remodel makes the ground floor into a generous open plan, making visual and social connections to the second-story family room. The addition of 700 sq. ft. steps farther back the higher it goes, wedging in both plan and section.


Photo credit: David Hewitt Ann Garrison Architectural Photography

D – La Jolla, CA
Architect: Simi Razavian Architect, CGBD, LEED AP
Photography: Simi Razavian, Architect
Green Design Means Conscientious and Quality Design
Simi Razavian CGBD, LEED AP, the architect and partner at MSA & Associates Inc. has designed and developed numerous green homes in southern and have lived and worked in La Jolla for more than two decades. In 2011, they took on this project for a Northern California couple set to retire to La Jolla. The couple had been working with another architect for a year and were unsatisfied with the results.
After careful consideration, the clients opted to an extensive remodel, rather than a demolition and re-build. To avoid a Coastal Commission Review, 50-percent of the exterior walls were retained, while the interior walls were demolished. The new design fused elements that reflect the architect’s vernacular architectural knowledge with the best of Southern California’s indoor-outdoor lifestyle.
The new structure uses a low-profile pyramid-shaped roof with a large pyramid-shaped skylight in the middle to bring in lots of natural light. Clerestory windows are operable by remote control to help create cross ventilation for passive cooling. Two light wells were also constructed on the south side to bring the south light to the basement and create cross ventilation throughout the house.
To give the owners privacy from the neighbors, a deck – similar to the 2,500-year-old Persepolis buildings and Persian verandas – was created on both the upper and lower levels by extending the bedrooms and family room out to the west. With this design and the addition of extra-large L-shaped lift and-slide wooden doors, the architect was able to create an indoor-outdoor area for the owners to enjoy the view and the ocean.
The entry, designed to impress, mimics stairs of Persepolis with a low rise and deep treads that will be lit at night. The entry roof is curved and covered with standing seam copper roofing, and is held in place by four stained glulam beams with stainless-steel ties.
In order to reduce energy consumption, the use of HVAC, and to have a healthier environment, the house was designed based on the passive heating and cooling systems as much as possible with the limited access to south-facing sun. To implement this concept, design elements include: adding north- and south-facing windows to rooms facing west; light wells on the south side; ample skylights; clerestory windows in living room and kitchen area; courtyard-style decks; and openings between spaces. The limestone flooring acts as a thermal mass that captures the heat during the day and releases it at night during the winter months. Sufficient operable windows throughout the house – with many rooms having windows on three sides –create cross ventilation for the spaces during the hot summer months. To create ventilation for the spaces built into the hillside, MSA & Associates designed a wind catcher similar to the ones built in Iran, which have a long track record of crea ting the desired effect.
Notable other Green features of the project
• The proximity of the project to public schools, mass transit, and downtown La Jolla means owners won’t need to drive everywhere or very far.
• The building has been structurally designed on grade beams and caissons going 40 feet deep to reach solid ground for sustainability.
• The materials have been chosen carefully for beauty and strength and to stand the harsh effects of a marine climate.
• All materials of the existing building were recycled and donated. Waste was recycled as much as possible.
• High-performance, high-quality, double-glazed wood windows and wood doors were installed throughout the house to reduce energy consumption and promote noise control while enhancing the overall beauty of the home.
• All the ducts were kept sealed during construction for air quality control.
• To ensure sustainability, top-grade materials were used. This includes wood windows and doors, cabinets, limestone tile and granite slab.
• Only LED lighting was used throughout the house.
• Masking the openings creates a tight envelope that reduces the air exchange between inside and outside. We also added insulation to interior walls to reduce air and noise exchange between the rooms.
• Solar water heater and solar panels will be installed.
• Sustainable, quarter-round copper gutters add to the beauty of the building while diverting rainwater into storage tanks embedded in the side yard.


E – Encinitas, CA
Architect: Mark Gross & Associates
Photography: Jaysun McMillin
Inspired by California’s best contemporary homes, this home brings serious architectural credibility to Leucadia. A floating staircase, polished masonry wall, exposed beams, brushed concrete floors and use of reclaimed materials throughout bring a utilitarian edge to this home. Balanced nicely with disappearing glass walls and copious outdoor living space, this home was meticulously design to unite the desires of the architectural sophisticate and the buyer seeking the beach lifestyle.





F – La Mesa, CA
Designer & General Contractor: Stewart Thomas LLC
This home was very dilapidated when Stewart Thomas LLC acquired it. Most people considered it a complete teardown, but the bones of the home were still great. So, the company opted for a full, in-depth renovation.
The house was fully gutted inside and out. Every single surface inside was replaced, as well as nearly every piece of the home’s exterior. Drawing from many modern influences, the builder/designer chose a contemporary style that would complement the existing framework. The result is an incredibly fresh, bright and modern home that not only features natural materials and custom woodworking throughout, but is now timeless in design.













