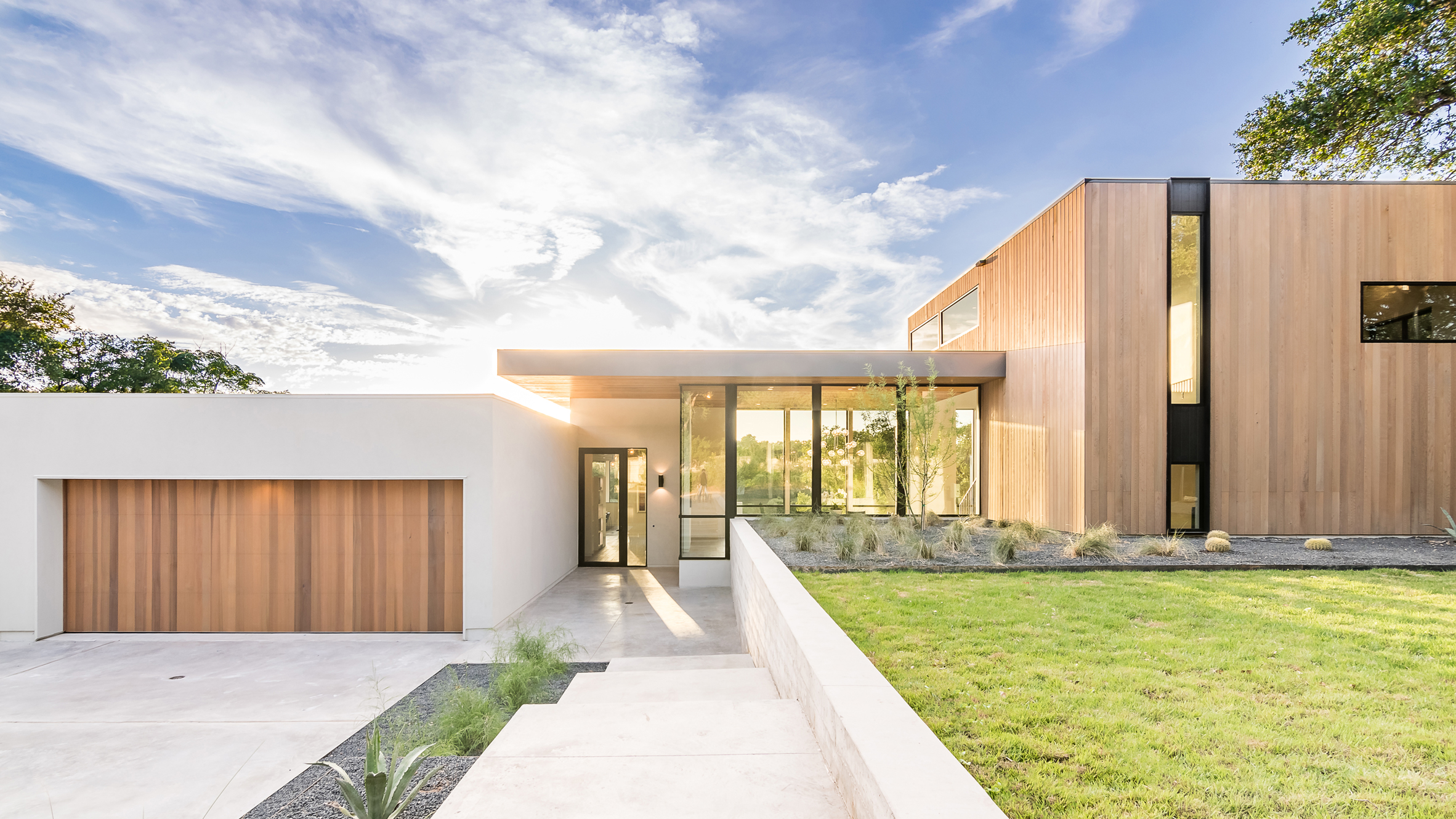
Charles Davis Smith | Spaces and Faces Photography
Take a virtual walk through this stunning new Austin home by architect Matt Fajkus! [Bracketed Space] House is one of the most aptly-named residences we’ve seen in a while –plus, it’s just aesthetically and conceptually cool. Intelligently designed to embrace its gently sloped site amidst Austin’s Rollingwood hills, the space sets up a natural procession through the property that connects bracketed-off private and public wings, which are adjoined by a glass dining bridge. In doing so, the home’s design beautifully merges indoors and out – perfect for an urban family with a love for indoor-outdoor living.
Matt Fajkus Architecture is an Austin-based, award-winning architecture collaborative with a mission we’re into. As they say it, “our office believes that the current sustainability-driven era is the most all-encompassing movement since Modernism, as it reaches to all scales of design including lifestyle choices. Thus, the firm is driven by the optimism that we live in an ideal time to affect positive change locally and globally, all accomplished by intelligent design.”
Here’s what the architect has to say about [Bracketed Space] House:
“Incorporating the site’s dynamic landscape into the daily life of its residents, the [Bracketed Space] House is designed as a meaningfully-framed procession through the property with nuanced natural lighting throughout. A continuous and jogging retaining wall from outside to inside embeds the structure below natural grade at the front with flush transitions at its rear facade. All indoor spaces open up to a courtyard which terraces down to the tree canopy, creating a readily visible and occupiable transitional space between man-made and nature.
The courtyard scheme is simplified by the common and private wings – connected by a glass dining “bridge.” This transparent volume also visually connects the front yard to the courtyard, clearing for the prospect view, while maintaining a subdued street presence. The staircase acts as a vertical “knuckle,” mediating shifting wing angles while contrasting the predominant horizontality of the house.”

Charles Davis Smith | Spaces and Faces Photography

Charles Davis Smith | Spaces and Faces Photography

Charles Davis Smith | Spaces and Faces Photography

Charles Davis Smith | Spaces and Faces Photography

Charles Davis Smith | Spaces and Faces Photography

Charles Davis Smith | Spaces and Faces Photography
Location: Austin, Texas
Project Manager: Travis Cook, Jayson Kabala
Design Team: Matt Fajkus, AIA, David Birt, Jayson Kabala, Travis Cook
General Contractor: Brodie Builders
Landscape Architect: Open Envelope Studio
Interior Designer: Joel Mozersky
Phase: Completion 2016








