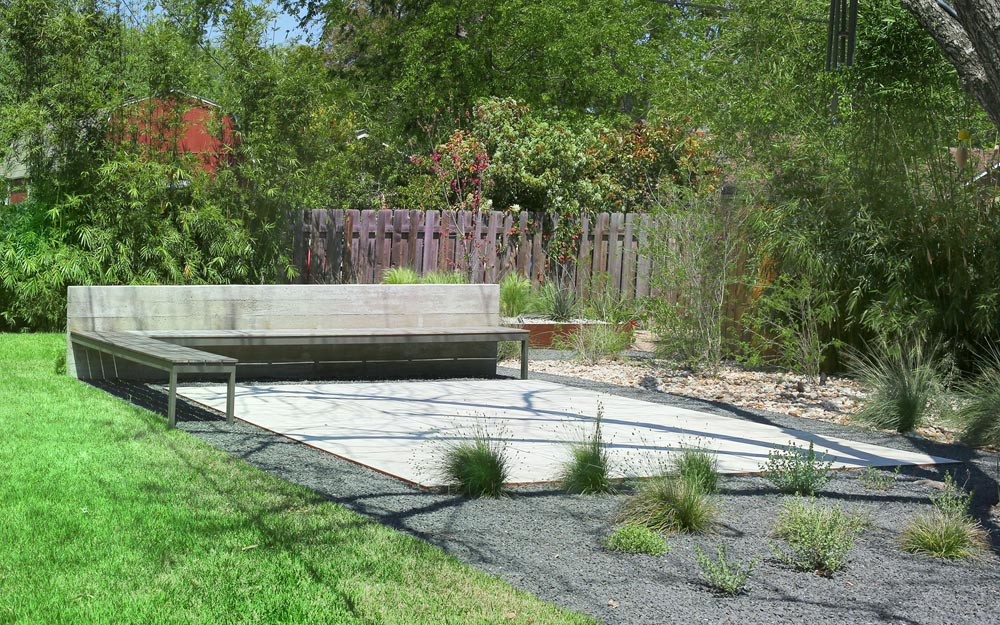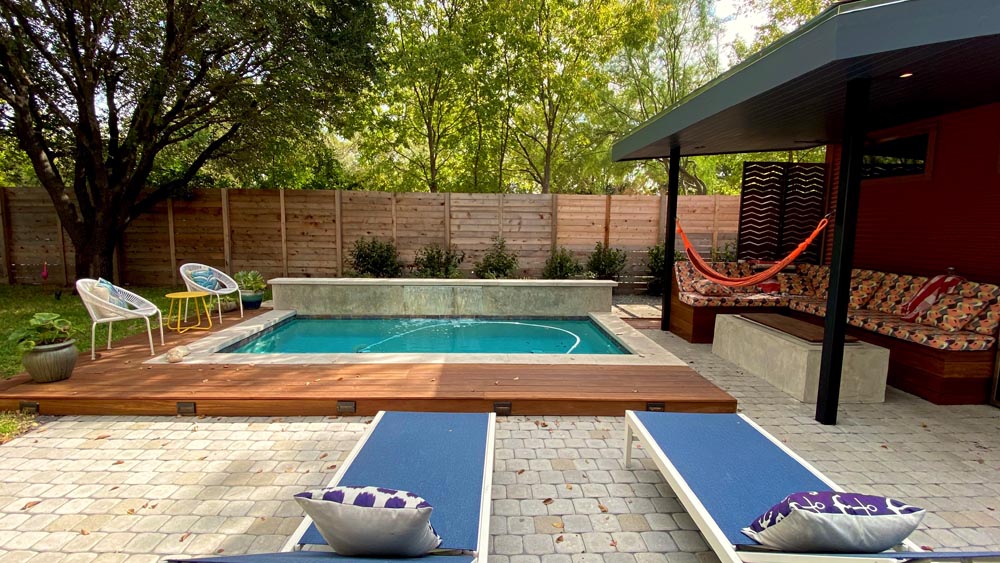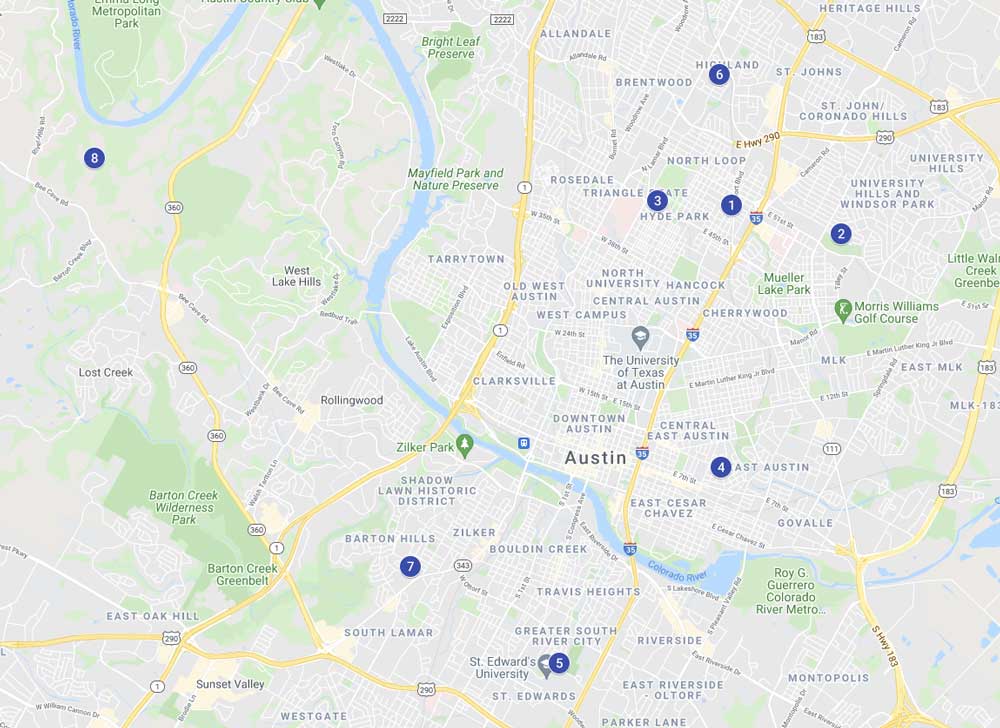It's Tour Day... and the Weather Looks OK!!
You can still join us – it’s easy!!
You can still join us – it’s easy!!

Photo: Open Envelope Studio
Summertime is when fun happens, at these special homes the vacation never ends!
The Austin Outdoor Living Tour is your chance to visit fantastic private outdoor spaces, meet the builders and designers that made it happen -and maybe even ask a question or two about your own dream backyard project!
It’s as easy as:
1) Click here to get your tickets (You can preview the map and homes below!)
2) About 24 hours before Tour day begins, check your email for our printable map and any last minute instructions
3) Starting at 9AM on Tour day, visit the homes in any order you wish and at your own pace. Meet the designers, chat with the homeowners, and find inspiration for your own summertime “staycation” resort!

Photo: Colectivo Creative

Tour projects are located throughout Austin. Youc an see general location on this graphic, and ticket buyers will be given a link to view or download a map with exact addresses!
Our Red River project is inspired by Mexico City and the eclectic blend of modern lines with traditional materials.
Our project starts by embracing this corner lot project on a xeriscape plant design and marking the entrance with an Ipe boardwalk, followed by a couple of custom steel steps that help the transition of materials.
Upon our entrance, a cobblestone path guides you to the front door that separates the south from the north of the project.
A simple but elegant kitchen is wrapped by a handmade Saltillo tile in the south area and accentuated with an Ipe bench and an artificial turf.
Outside the front entrance is an Ipe deck that folds and follows the diagonal line that gives the property its particular shape.
After this, we reach the main area composed of a covered patio. This patio holds a lounge area, Ipe countertops, and a custom concrete ice chest.
An L-shape Ipe boardwalk surrounds the plunge pool, followed by a cobblestone pool patio. A service paver path behind the pool leads you to an outdoor shower screened by laser-cut metal sheets.
Steel planters surround and hold a variety of native planting that warms the project.
This Windsor Park backyard project was designed and built for a fun family in the summer of 2019. They didn’t quite know how to use and experience their yard with the previous organization of patchy grass and random planting interspersed throughout the yard. The clients wanted to rework their entire backyard to create more comfortable spaces for outdoor living. It is now activated, allowing for entertaining, dining, playing, and relaxing. Our goal was to create a screened space with large unobstructed views that looked out upon a simple and textured garden. The big challenge was to work around a large, protected pecan tree, which restricted the size of the screened-in porch. The tree serves as both a visual focal point and an organizational anchor that all of the spaces revolve around.
The landscape has a restrained palette of native and adapted drought-tolerant plants, cast-in-place concrete, zoysia turfgrass, native riverstone, and Texas basalt gravel. Clumping bamboo envelopes the yard in lush privacy. Our plant strategy heavily leans towards warm-toned blooms and butterfly-attracting plants. Native selections also provide durable, low-maintenance textures and fragrances. The design utilizes site-fabricated steel edging to define spaces by their function. Riverstone indicates planting beds and basalt gravel indicates walking path. Zoysia indicates unprogrammed playspace while concrete provides a durable surface for the two living spaces.
The 480 sq ft screened-in porch is organized in an L-shape. The west side of the porch is a dining space with a custom-made Accoya hardwood outdoor table. The north edge of the space creates a living space with a wall-mounted television and sectional couch. The interior palette is subdued and warm with white and natural wood as the major theme. Ample recessed lighting makes the space equally functional in both night and day while the two ceiling fans help to make the Texas summers more bearable.
The structure consists of a painted steel frame with stained cedar accents for the parapet and ceiling. The entire screened porch is held up by a steel structure consisting of six posts and three beams. The band of screening that wraps the porch has no structural duties and has large 3’x 8’ unobstructed openings. Considering users of all ages, the custom fabricated door provides a durable solution for many years to come as it is framed with steel and infilled with 1/16” hole perforated steel.
The family now spends a lot of time on the screened porch with their cats, who can safely enjoy a taste of the outdoors. When the summer hits, a salt-water pool sits on the concrete patio for their young daughter. The custom bench gives a place to sit while she splashes, and will be a great place to have friends mingle again once the pandemic passes. Landscape lighting brings the eye out to the extents of the space, with uplighting grazing bamboo and downlighting casting a glow over the bench and patio.
In the Hyde Park neighborhood of Austin, where bungalow gardens grace the streets, this new eco-modern landscape by ECOTOPES sets a charming scene for the homeowners’ wedding in the summer of 2019. From the ground up, this outdoor space was designed for hosting lively gatherings, perfect for the residing newlywed couple heavily involved in a prominent foundation that supports Austin’s live music culture. An angle-shaped deck adjacent to the classic garage is both a friendly back yard amenity as well as a stage for live music shows.
Beyond the custom deck, this landscape is designed with a variety of intimate garden rooms, each outfitted with outdoor furnishings devoted to various functions, from relaxing in the shade to entertaining around the grill — as handcrafted by the landscape designer. Wrapping around these outdoor settings are bountiful plants native to the Edwards Plateau region of Texas. In front, the property features a bonafide pocket prairie as a way to give back to nature what would ordinarily be a lawn. Steel planters of many shapes + sizes are positioned around the property, providing optimal placement for showy bloomers + herbs alike.
Evenings around the home remain vibrant because the surrounds are illuminated by a constellation of LED string lights on steel hoists that adds ambiance day or night. The mood of the night is festive with an 18-inch diameter half-pipe outdoor fireplace, also handcrafted by the designer.
This family came to Open Envelope Studio with the incredible challenge of finding a way to park off-street while not making the space all about their vehicles. The east Austin house sits high up from the street, and the original walkway slope was not easy for everyone to traverse as it was built without a railing. Also because the site was so sloped, it was unusable as a play or living space.
Our design goals were to create parking spots within the front yard for vehicles, a usable front-porch-style living space, thoughtful terraces intertwined with transparent fencing, a finished grassy playspace, more connectivity to the back, and lush gardens.
The front yard is retained with board-form concrete walls and steel terracing. Concrete walls are the best solution for retaining over 3’ in height. These concrete walls frame the two-car driveway, and jut out from the site back towards the road, where one side serves as the mailbox. The driveway walls create an entry point into the yard; the fencing and entry steps/terraces lead the user up towards the house or into the zoysia turf grass playspace of the backyard. The upper terrace is now fenced all together (to keep in small children and animals) making the usable space feel bigger, instead of the previous fence dividing the front and back right at the porch.
The fire pit patio sits just off the entry path, and the threshold pierces the concrete walls. Drama is created by the concept of compression and release. The front and backyard patios are created with cast-in-place concrete, and flanked by dense mostly-native vegetation mulched with Texas basalt gravel or native riverstone to prevent erosion. Clumping bamboo creates a dense wall of green while screening along the side and back yards; native perennials, grasses, and groundcovers cascade across the remaining sloped beds.
This backyard hideaway is a mid-century dream! It includes all the best features for year-round outdoor living. A custom pool is attached to a garapa deck, perfect for a dip on those hot Austin summer days. Adjacent to the deck is a stone patio, framed in steel with colorful shade sails above to provide a little respite from the sun while still allowing in natural light. A 32″ grill is built into a Lueder’s limestone countertop with garapa cladding. Step down to a seating area with cantilevered steel and garapa benches topped with tailor-made cushions. Warm up in this lounge space with a beautiful orange Malm fireplace.
This is a residential property participating in a new program by the City of Austin called the Rain Catcher Pilot Program (www.raincatcheraustin.org). It features extensive stormwater control features that are functional, drought tolerant, winter hardy, and beautiful!
Garden Austin Landcrafting focused on reuse of materials from the site, including burying the broken concrete from the old sidewalks in the berms, and used only native Texas plants in the planting plan. The entire front is watered using low-pressure passive drip irrigation fed from a 1500-gallon rain cistern that passively waters trees and plants that edge the front gardens. This allows the residents to reduce or limit watering with treated City water, and the full cistern will water the garden for up to two weeks.
Multi-level rain gardens are prominent through the entire front yard, and the rear yard is reshaped into a beautiful shallow rain basin that doubles as a shade loving native lawn graced by a towering Pecan tree.
Drainage and flood controls are implemented throughout the property and blend seamlessly with the landscaping and pathways.
The Rain Catcher Pilot Program is currently available to residents in the Upper Waller Creek Watershed over the next three years with the intention of offering it city wide over time. Rain gardens and rainwater catchment can add beauty to a property, increase soil and creek health, and provide year-round habitat for birds, bees, and butterflies.
The Texas Tiny Pool at Montclaire is in the heart of Austin’s ’04 neighborhood and brought a true tiny pool to a challenging yard and a family that had been told “no” on a swimming pool ever being a reality for their home. It is a uniquely front yard pool and welcomes home the family and their guests as they enter the property. The 10 x 15 square foot pool is 3’6″-4′ feet deep and includes a 3′ sun shelf as an entry point that brings connectivity to a newly created “chill” area of the yard. This custom pool also opted for an upgraded pebble plaster and a custom waterline tile by local Austin tile company, Clay Imports. The gray stone lueder coping surrounding the edges of the pool add to the modern feel of the yard and home. A final playful element is a central umbrella holder that also acts as a basketball goal location, transforming it from a cocktail style pool to an active sporting event!
The 78704 neighborhood is notorious for small urban yards; these are what we created Texas Tiny Pools for! Accessing the yard at Montclaire was no easy feat and coming up with a strategy to tastefully and safely deliver a pool in an unusual location, a front yard. We had to get around overhead powerlines, the main water line, the main gas line, and protected trees. To make a pool work at this home, we collaborated with a concurrent landscaping project by Urban Landscape Group. New terraced access to the side yard, new decking around the home that incorporates seamlessly with the pool location, a striking custom metal entry gate, and all-over turf by Synthetic Grass ATX add to the vision to make this Tiny Pool a great addition to the home.
This project was brought to us by a lovely family in the summer of 2019. They were moving into the house and knew they wanted to make their outdoors, which included a pool and a small, outdated deck, more functional and accessible. Our goal was to create a space that not only met goals for usability but also brought into focus their view beyond. The spaces draw you towards the valley as the patio transitions to a two-level deck placed nestled amongst the trees. Our design choices revolved around minimizing structure as to not obscure the eye. We removed columns from both the ground and second-level porches. We used steel columns and beams to create a more open feel in the sitting area and used stainless cable railing throughout to limit visual obstruction. We focused on creating distinct spaces that still felt a part of the whole. The two covered porches allow for trouble-free daily. We added a steel & ipe stair to connect the main house level to the pool level. The pool was updated with new plaster, tile & coping. The top level of the deck has a pool lounging area, an integrated teak hot tub for 6. We created a comfortable and covered lounging space including a hot tub with steps adjacent to a soft white couch, both with a view to the large screen TV hanging on the wall as well as the breathtaking sight of Austin’s hill country. Ceiling fans keep the spaces cool and overhead and steps lights keep it so they can entertain day or night. The deck also has space for lounging by the pool and gathering around the fire pit while enjoying the view.
The spaces we were able to create for this family are great for entertaining large parties as well as small family gatherings. We are excited to have been able to design and build this project and are always thrilled to know that our clients are enjoying the space.
It’s easy! Just buy your tickets, then about 48 house before the Tour you’ll receive an email with links to your Tour map. Then, on Tour day, start at any house and proceed in any order at your own pace to the homes that interest you the most – or to all of them!
This is a Tour of the OUTDOOR LIVING AREAS ONLY, and associated pool or guest areas as incorporated.
Due to the ongoing COVID 19 containment efforts, we will not have open interors of any kind this year. Thank you for your understanding!
Unfortunately due to repeated issues, we must request that no children under 10 attend the Tour. We sincerely apologize for any inconvenience. However, we do realize that some of our best guests are aspiring architects and designers and we therefore invite kids 10 and up to learn about the fun world of landscape design! (As always, infants that will be carried are invited to attend free of charge)
Giving back to the communities and homeowners that so generously welcome us every year is one of the most important things we do. That’s why we partner with a housing or education organization in every Tour city, and why we are working to establish a scholarship fund for aspiring architects and designers.