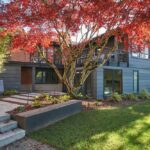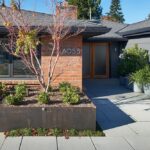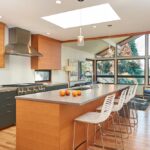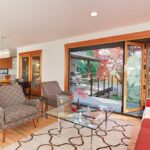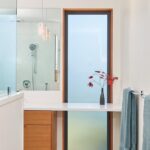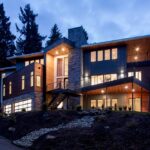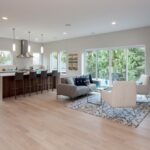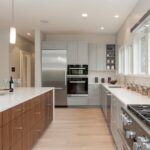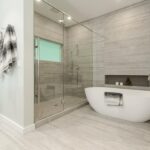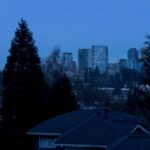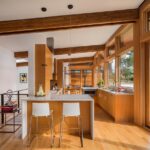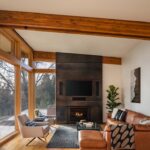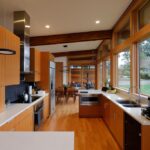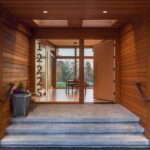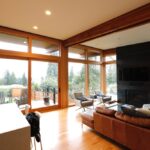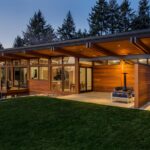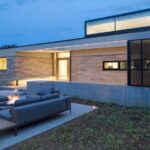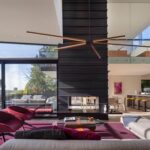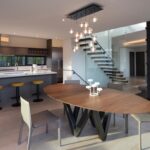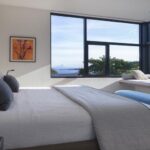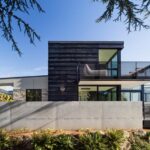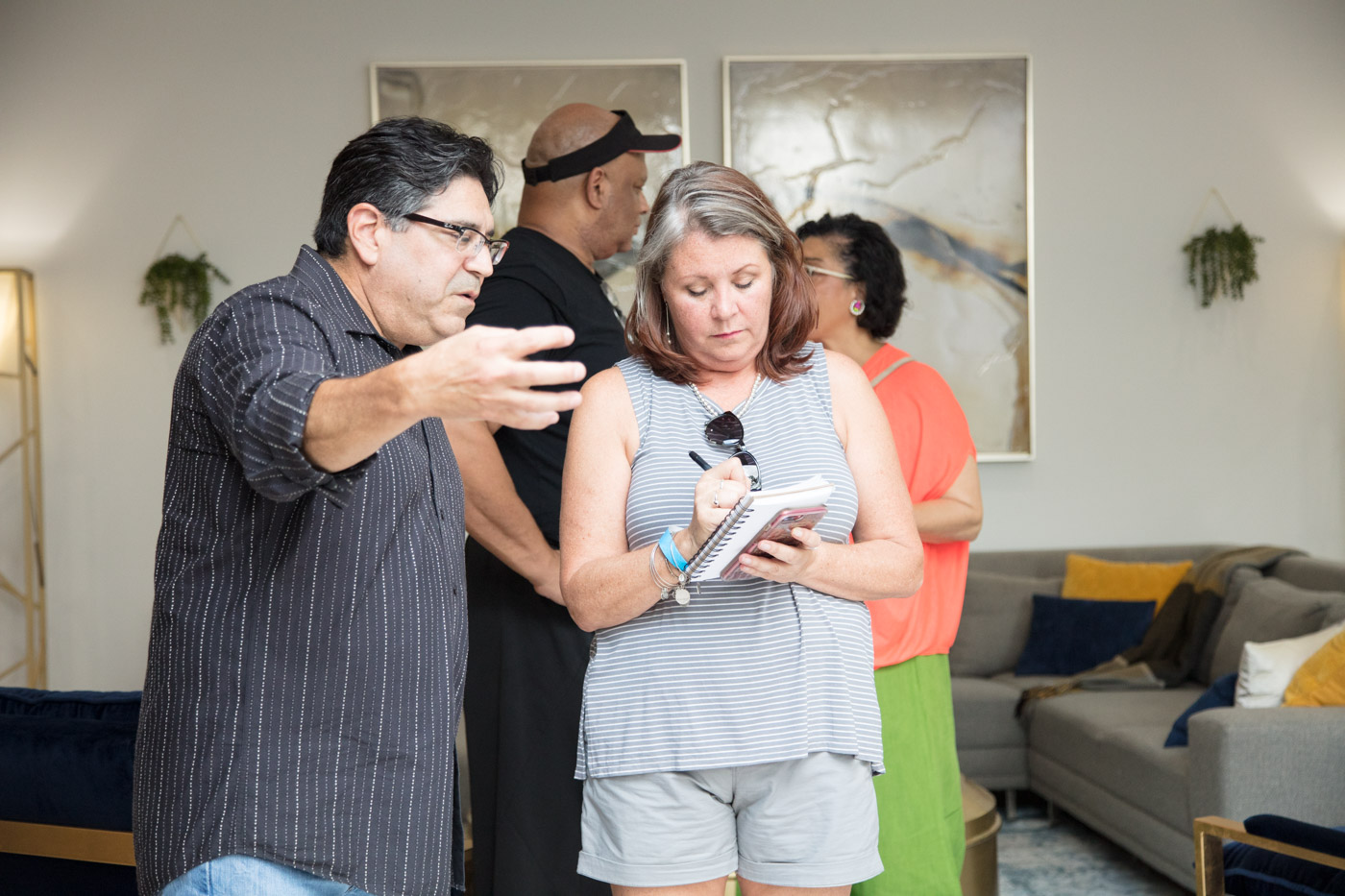
Tour the Homes.
Meet the Architects & Designers
GET INSPIRED!
You know “that house” you pass by every day?
The Seattle Modern Home Tour is your change to GET INSIDE and meet the architects, builders and designers that made it happen – and maybe even ask a question or two about your own project playing around in the back of your mind!
How it Works
It’s as easy as:
1) Click here to get your tickets (You can preview the map and homes below!)
2) About 48 hours before Tour day begins, check your email for our printable map and any last minute instructions
3) Starting at 11AM on Tour day, visit the homes in any order you wish and at your open pace. Meet the architects and designers, and find inspiration for your own modern lifestyle!
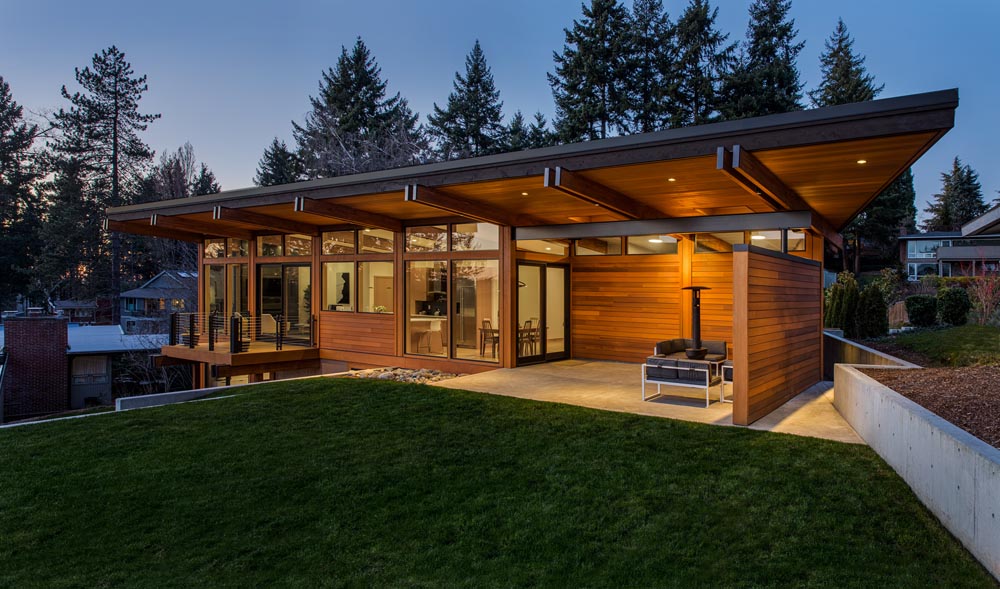
The 2020 Seattle Modern Home Tour Homes
CTA Design Builders
CTA Design Builders
This home reflects a classic North West mid-century - especially with such great connection to the landscape outside where the early addition of a landscape architect to the team perfected the indoor/outdoor connection.
Details & Gallery
Robert Hutchison Architecture
Robert Hutchison Architecture
Large window apertures in the south and east facade provide direct daylight into the living room, kitchen, and courtyard. The bedroom, kitchen, dining room, and living room are all interconnected through a terraced concrete slab. A loft provides for a home office and guest sleeping.
Details & Gallery
COUPE architecture
COUPE architecture
This exudes a timeless (yet modern) design, all while portraying interesting angles & perspectives with the architectural design, forcing your view towards Meydenbauer Bay and the towers of downtown Bellevue.
Details & Gallery
Chesmore|Buck Architecture
Chesmore|Buck Architecture
The original house was one of the first houses designed in the late 1940’s by notable northwest architect Fred Bassetti and completed in 1950. The project was designed with the idea of keeping "...the same soul to the house but fantastically transform the spaces to fit modern living.”
Details & Gallery
David Coleman Architecture
David Coleman Architecture
Designed for a busy family of six – including Bruno the dog – this house provides a dramatic frame for the view, extensive connection to the near and distant landscape, and a peaceful, family-friendly stage for city living.
Details & Gallery
More Homes to be Annnounced!
This house started life as a modest mid-century daylight-basement home in a 50’s builder’s subdivision that has fast become a highly desirable neighborhood; many homes have been enlarged over recent years, creating an odd mix of very bulky homes amidst the older, smaller mid Century originals. The owners had developed a deep love for their very friendly neighborhood and were looking for creative ways to open up the house for more family-friendly living for their growing family and to add a master bedroom suite, all without losing the scale and charm of their mid-century home. Key to this was a full remodel of the yards – in particular, the front yard which has been transformed into a very social patio – now the gathering space on this friendly block!
Instead of adding a full second floor – which would have resulted in a much bulkier look that the owners didn’t care for, the master suite was designed to tuck under an existing main floor addition; the suite opens out onto a new back garden court with a gorgeous old Japanese Maple as the central focus of the house – both upstairs and down. The whole-house remodel removed many walls, eliminating hallways and creating vistas throughout the house to the outside. We removed the walls around the original central fireplace chimney, allowing the entry area to be more functional with custom built-ins and to feel more spacious. The open stairway is now visually connected with the lower level so that going downstairs doesn’t feel like leaving the main part of the house. But once in the master bedroom with its very private view to that magical tree, it feels like a private retreat!
The palette of materials throughout the house is spare and limited – befitting a Mid-Century Modern remodel; however, we also introduced fir trim and cabinetry in order to create a softer, warmer, more relaxed vibe. The result feels like a classic North West mid-century, especially with such great connection to the landscape outside… though with that neighborly front courtyard, this family finds itself hanging out there greeting their many friends even in our Northwest rain!
A unique aspect of this project was the early assembly of the design & construction team, which included a landscape architect. Since the original house felt very closed off from its surrounding landscape, we all wanted to maximize any opportunity to create strong inside/outside connections. Brainstorming sessions early on between owners, architect and landscape architect brought ideas into play that resulted in the courtyard concepts in front and back yards. These outdoor rooms have become integral to how the family now enjoys their new home!
This DADU (Detached Accessory Dwelling Unit) utilizes a north-facing courtyard to provide privacy from the street and a quiet exterior space sheltered from the Interstate 5 freeway located one block away. Large window apertures in the south and east facade provide direct daylight into the living room, kitchen, and courtyard. The bedroom, kitchen, dining room, and living room are all interconnected through a terraced concrete slab. A loft provides for a home office and guest sleeping.
The courtyard plan configuration is an unusual layout for a DADU.
Fantastic PNW modern home that captures year-round Bellevue towers & Meydenbauer Bay views. This stunning home features 6 bedrooms (3 of which are en-suite), a massive Master Suite, two powder rooms, a large chef’s kitchen (complete with high-end Miele appliances), walk-in pantry, wine room, dog wash, three distinct levels for entertaining, wet-bar, multiple view decks, smart-home tech & speakers throughout, RV/offsite pkg, and a massive 3-car garage. Secluded dead end street, top-rated Bellevue Schools, and WALK to Old Main & downtown Bellevue!
The first floor contains a large family/entertainment room, mud room, powder room, the A/V closet, a dedicated dog washroom, and the oversized 3-car garage (complete with additional storage & a shop ‘niche’). The family/entertainment room is completely set up to be a theater room by being fully pre-wired for 7.1 surround sound (which provides front, middle and rear speakers for the best home theater experience), as well as pre-wired for overhead projector, TV and subwoofer. An iPad conveniently mounted in the wall provides complete smart home control of this level (or the entire house). As you enter this room, this area was designed to accommodate a full-size competition 9’-0” billiard table (with cue stick extension figured in, as well as overhead wiring for billiard light). The family/entertainment room provides access to the year-round covered patio and front yard. The Powder Room is tucked away from the entertaining areas (and is fully insulated for privacy). At the base of the main stairway is the mudroom, A/V closet, and dedicated dog washroom. This allows for ease of access from the garage (when coming home from the day, or in from a walk).
The second floor serves as the main entry level, and contains the chef’s kitchen, seating area, dining area, walk-pantry, wine room, four bedrooms (two of which are en-suites), another full bathroom, the powder room & dedicated laundry room. Walking into the home at this level, you experience the two axes of the home coming together. The vaulted entry flanked by the wood-clad entry ‘bent’ (on one side) and stone chimney (on the other) leads your eyes upward. This circulation spine contains massive windows at both ends, which helps illuminate the beautiful stairway. Amazing! The large chef’s kitchen contains high-end Miele appliances, 10+ foot long island with 2nd sink, and a commanding view of downtown Bellevue. Dining area can easily accommodate a table for 10+, and the seating area contains a fireplace. The large triangular deck off this space provides more downtown views and is also plumbed for a BBQ. Each bedroom can easily accommodate a Queen-size bed, with the two en-suite bedrooms able to accommodate King-size beds. All bathrooms contain thermostat-controlled heated tile floors. Laundry room contains high-efficiency appliances (included with the sale of the home) & folding surface.
Finally, the third floor contains another massive sun-drenched family/entertainment room (with fireplace), covered deck, full bathroom, the Master Suite, and the 6th bedroom (which could serve as a nursery or dedicated office). The family/entertainment room is fully pre-wired for 7.1 surround sound (which provides front, middle and rear speakers for the best home theater experience), as well as pre-wired for TV and subwoofer. An iPad conveniently mounted in the wall provides complete smart home control of this level (or the entire house). There are also wiring provisions over the fireplace (if you desire a TV there instead). This room also contains a full wet-bar (with two refrigeration units), as well as access to the year-round view deck offering amazing views of downtown-Bellevue & Meydenbauer Bay. This deck is also pre-plumbed for a gas BBQ. The massive Master Suite located at the end of the hall contains a large sitting area, dual walk-in closets (with closet solutions), dual separated vanities, a multi-head large shower, and stand-alone Badeloft soaking tub.
This home is unlike many of the other homes in the Bellevue / Meydenbauer / Medina / Clyde Hill areas, as it exudes a timeless (yet modern) design, all while portraying interesting angles & perspectives with the architectural design, forcing your view towards Meydenbauer Bay and the towers of downtown Bellevue. The home is divided by the circulation spine, which places all the “private” spaces on one side, and the “public” spaces on the other (view) side.
Our clients approached us with the idea of keeping the remodel and addition to this older modest mid-century modern two-level home small and the main requirement was to add 2 Garage spaces and a more modern aesthetic. The existing roof was relatively flat and had always seemed to have a leak for its entire 70 years, so the owners requested a change to the roof line as part of the aesthetic change. We kept the footprint including the foundation walls, the basement, and the main floor framing but demolished everything else. Because of the building setback land-use constraints we designed 2 independent one car garages on either side of the house and started with a low wall elevation at the garage next to the street and installed a new roof with a 1′ vertical in 12′ of horizontal slope (very gentle) to the highest point at the south side of the house and where the house orients to the back yard and to a view of Lake Washington. We also designed and installed terracing architectural concrete planter walls in the back-yard area to flatten the lawn areas as the previous slope for the back yard made the area not useable for play or entertaining.
The original house was one of the first houses designed in the late 1940’s by notable northwest architect Fred Bassetti and completed in 1950. The house was small with an open plan and floor to ceiling glass. Deferred maintenance over a number of years required a major remodel with the use of more modern materials.
Designed for a busy family of six – including Bruno the dog – this house provides a dramatic frame for the view, extensive connection to the near and distant landscape, and a peaceful, family-friendly stage for city living.
Located on a bluff overlooking Elliot Bay in Seattle, the Bay View Residence is designed in response to the south-east facing water and city views. On a clear day Mount Rainier, located 58 miles to the south-east, can be seen in the distance. Originally built in 1953, the footprint of the original mid-century modern house was preserved. The main level plan was rebuilt from the deck up, and a shou-sugi-ban-clad tower was added, containing a study.
The house is approached from the street along a terraced walk, defined by a courtyard on the west side, and a stone wall to the north and east. A tall hedgerow of Yew separates the courtyard from the street, and an opening in the overhanging roof frames a view of the sky. The stone – regionally-quarried sandstone from Wilkinson – was salvaged from the original house and repurposed in several locations throughout the building.
The interior, characterized by wide planks of European white oak, frameless glass walls, and blackened steel, is sleek and modern with a decidedly Danish modern feel. All rooms look toward the view, and large rolling glass doors open the living and dining spaces to an outdoor living terrace. A shou-sugi-ban-clad fireplace marks the center of the great room, and a cantilevered steel and wood stair ascends to the study. A cantilevered balcony, assessed from the study, peeks out over the terrace, and a frameless glass clearstory floods the great room with late afternoon light.
The master suite terraces up toward the view on three levels, each containing a primary function. The upper terrace contains the sleeping room, complete with a large window seat sitting below the framed view.
2020 Seattle Modern Home Tour Map
FAQ
Most frequent questions and answers
It’s easy! Just buy your tickets, then about 48 house before the Tour you’ll receive an email with links to your Tour map. Then, on Tour day, start at any house and proceed in any order at your own pace to the homes that interest you the most – or to all of them!
Unfortunately due to repeated issues, we must request that no children under 12 attend the Tour. This is a new restriction for 2019, and we sincerely apologize for any inconvenience. However, we do realize that some of our best guests are aspiring architects and designers and we therefore invite kids 12 and up to learn about the exciting world of architecture and design!
Giving back to the communities and homeowners that so generously welcome us every year is one of the most important things we do. That’s why we partner with a housing or education organization in every Tour city, and why we are working to establish a scholarship fund for aspiring architects and designers.

