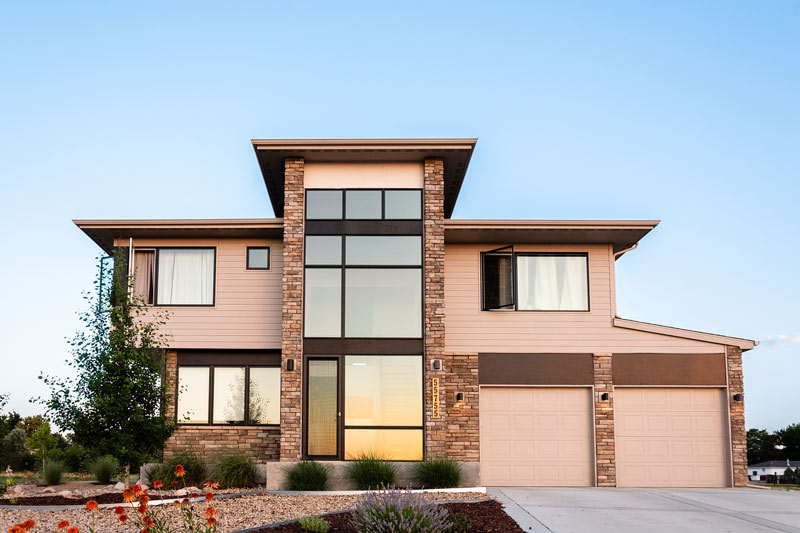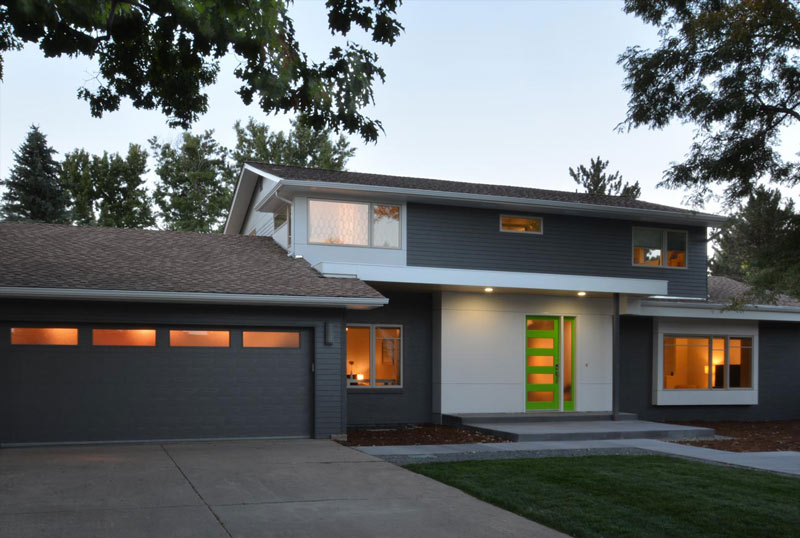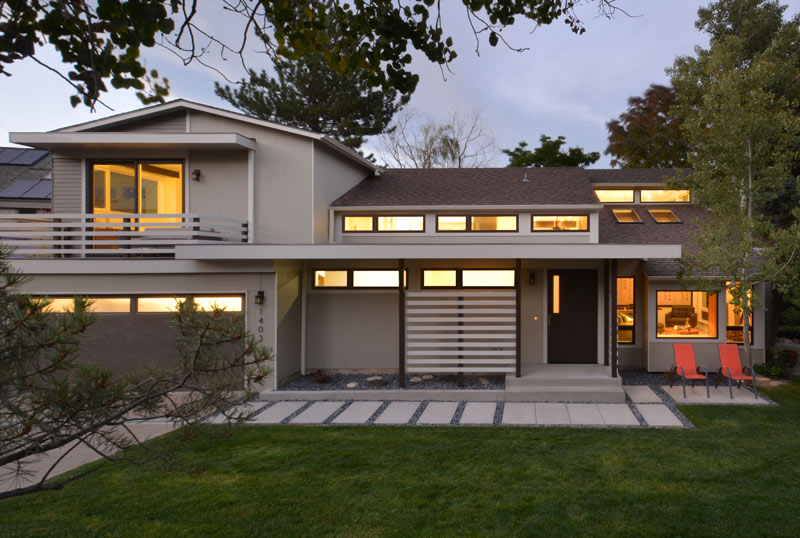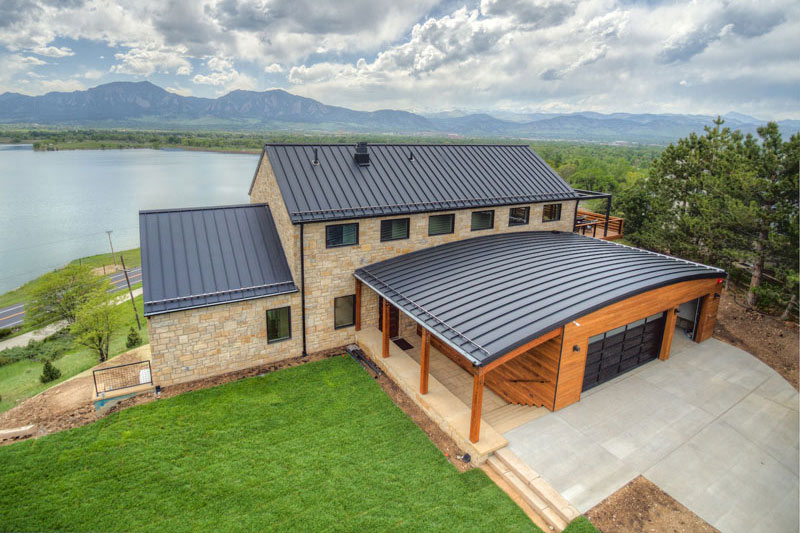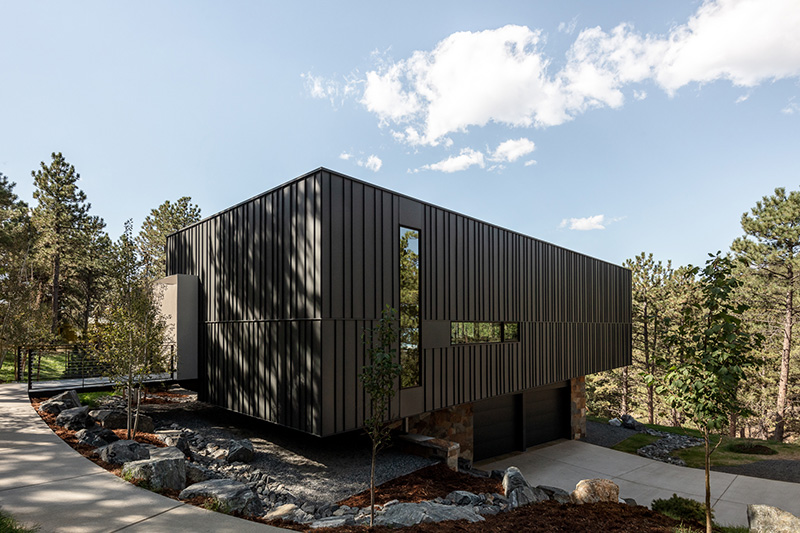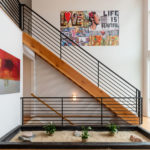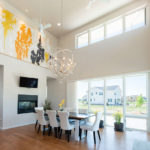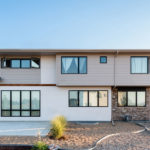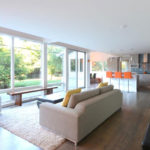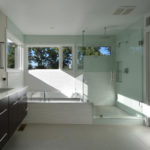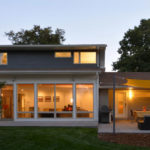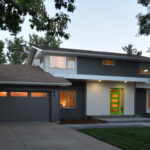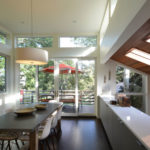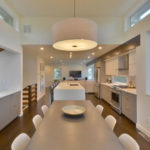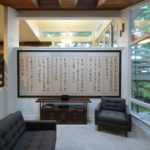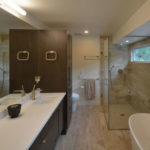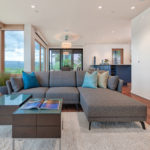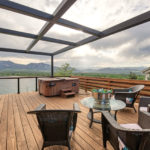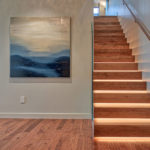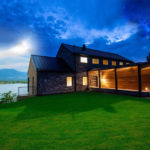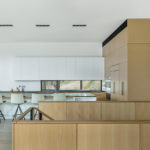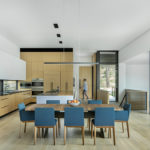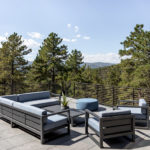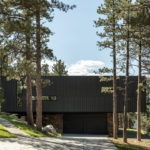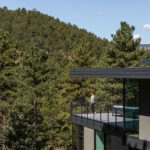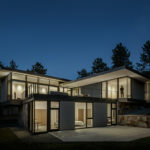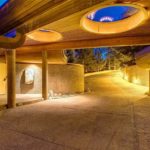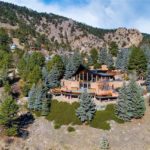The 2018 Boulder
Modern Home Tour
It's Tour Day! Homes open 11-5.
presented by

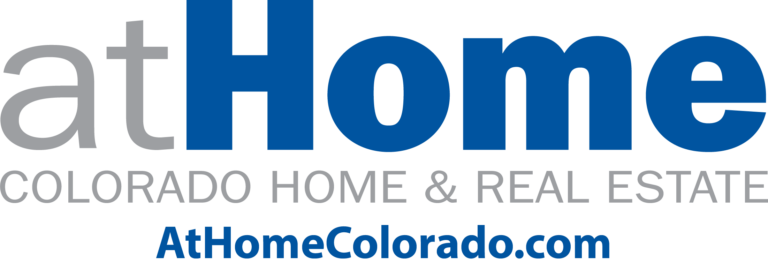
IT'S TOUR DAY!
Tickets still available at the door!
- Download the Tour Map by clicking here. (You can also scroll down to view the map – click on a number for the exact address)
- Purchase your ticket online here, or bring $40 cash or check (to Modern Home Tours LLC) to any Tour home to begin your Tour!
- Enjoy the day meeting the architects and touring the homes that showcase Boulder modern today!
This beautiful custom home features modern design, contemporary furnishings and an at home feel. The 2-sided gas fireplace gives warmth to the living and dining areas. The large windows in each room bring the sunny Colorado weather to the indoors. Dine elegantly or gather around the large kitchen island. Relax on the U-Couch and enjoy. Each of the comfortable 5 bedrooms offers privacy upstairs. This home is convenient to Longmont, Boulder and Denver.
A plain suburban house with a dilapidated front porch and pink wood siding was transformed into a modern showcase for the owners’ modern art collection. The owners’ wonderful taste in modern art and design contributed a great deal to the effective transformation of a tired old home into a fresh new one.
The interior space now opens to a large and beautiful back yard with large floor-to-ceiling windows and sliding doors, where small windows and a laundry room once interrupted the flow. The family room wall pushes out to capture more space, the upper level being supported by the new wall on steel beams. The kitchen now connects to the dining and family rooms with a much nicer arrangement of spaces.
A non-functional fireplace in the family room is replaced with a place for art display and an old-fashioned bay window in the front room is replaced with a more modern one. The downstairs powder room is replaced with a ¾ bath to accommodate occasional guest in the downstairs office.
On the upper level, small rooms are combined into a bigger master suite. New windows open to views and sunlight without sacrificing privacy.
A dated exterior is converted into a contemporary one with more curb appeal. Adding clerestory windows at the dining and kitchen areas creates a taller, lighter space with views of nature, even from further back in the space. Rather than replace a whole room covered with clear cedar siding, the siding becomes a tapestry on the wall, which completely transforms the feeling. The stair guardrail continues the effect of the horizontal lines.
This stunning contemporary masterpiece is quintessential Boulder, outperforming in every facet. Perched on an acre, endless epic views synergistically converge with exceptional Craftsmanship, Architecture & Design. An avatar of Efficiency, Sustainability & Automation. The shimmering lake, verdant Foothills & graceful Flatirons embrace you at every turn in this High IQ, NetZero home. The symbiotic outdoors-in floor plan engages every square foot. Built for efficiency and comfort in a laid-back luxury setting, one can manage business with the most amazing home office views or enjoy the finest in R&R with a retreat to the private sauna|spa room or a soak in the second story deck hot tub with wrap around views.
The 4200-square-foot pavilion sits close to the top of a ridge above the Boulder city limits. It is the play of two simple volumes, one atop the other, each slightly skewed from one another. The structure presents a simple relation of forms to the street, a horizontal glass slot offering a hint of the activity within. Walking the forest path to the steel entry bridge, two walls pull apart allowing a peek through the house to the mountains beyond. There are a series of slotted voyeur-like links throughout the home.
The base, a simple square form, hosts the automobile entry, two bedrooms and a glass-skinned office. Clad in a taut organic-shaped bluestone, it ties the L-shaped upper living level to the forest floor. The outer face is skinned in matte black steel in varied vertical widths, while sliding glass walls inside the “L” provide access to the roof deck over the lower volume and mountain views beyond.
The master suite, whose glass-clad walls share one leg of the “L”, also has access to the roof deck for morning yoga or nighttime star-gazing.
Open 4-6PM on Tour Day
Renowned Boulder architect Charles Haertling captures the essence of a Colorado mountain lodge in mid-century form in the last home of his storied career.
In the Aspen Leaf Home, one can see inspiration from the naturalism of Frank Lloyd Wright, the eclectic constructs of Bruce Goff and the namesake Apsen from which the home takes it’s name.
Perched overlooking the Boulder Valley this home is artistry in architecture, and we are proud to present it as part of the 2018 Boulder Modern Home Tour.
FAQ
Most frequent questions and answers
It’s easy! Just buy your tickets, then about 48 house before the Tour you’ll receive an email with links to your Tour map. Then, on Tour day, start at any house and proceed in any order at your own pace to the homes that interest you the most – or to all of them!
Unfortunately due to repeated issues, we must request that no children under 12 attend the Tour. This is a new restriction for 2018, and we sincerely apologize for any inconvenience. However, we do realize that some of our best guests are aspiring architects and designers and we therefore invite kids 12 and up to learn about the exciting world of architecture and design!
Giving back to the communities and homeowners that so generously welcome us every year is one of the most important things we do. That’s why we partner with a housing or education organization in every Tour city, and why we are working to establish a scholarship fund for aspiring architects and designers.

