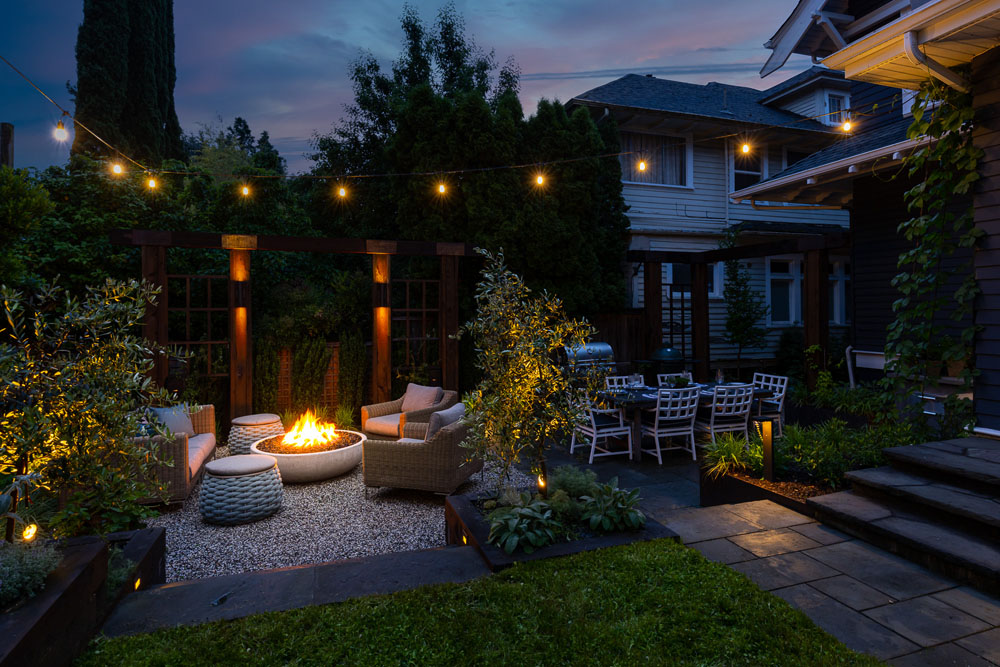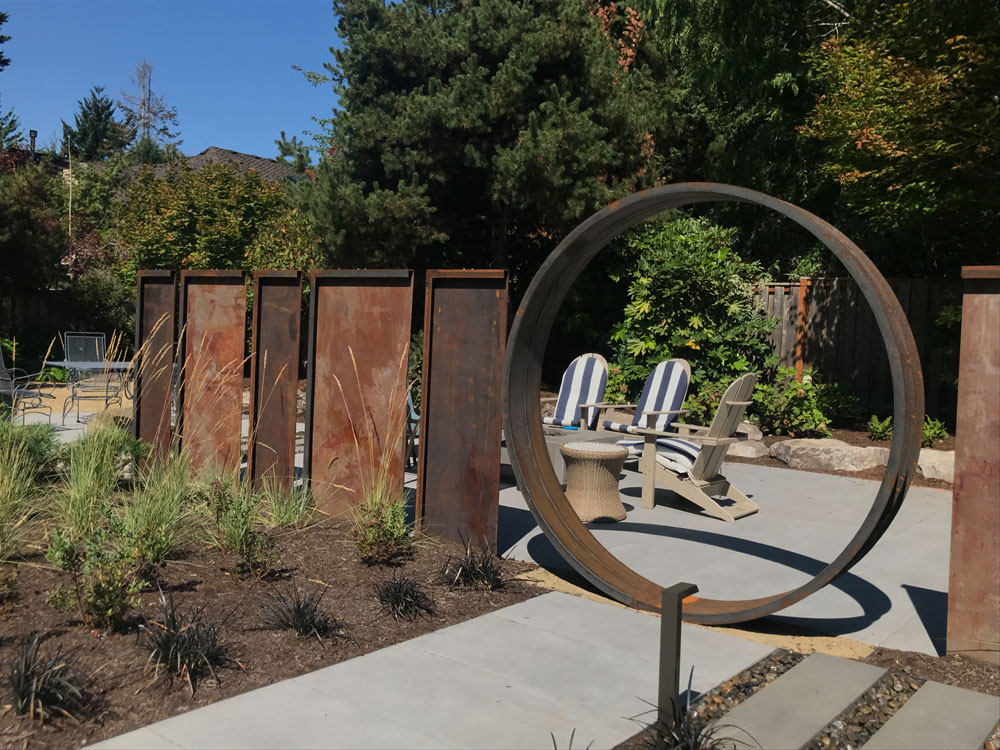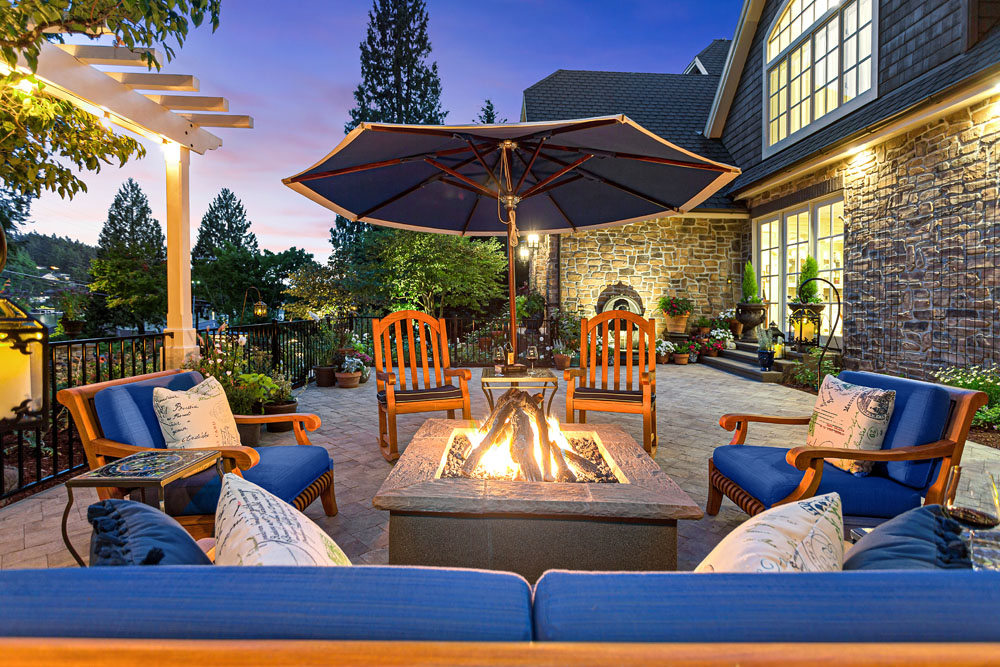Landscape Installation: Marina Wynton and Mike Pajunas
Specialty Installation: Columbia Tile Art Contracting
Photographer Credit: Doreen Wynja/Eye of the Lady
Our gardens are a reflection of our deep appreciation for nature, gardening, art & home. When we bought the house in 2006, the front and back yards were all lawn. There was a brick patio & an odd floating wood dock in the back. We went to work right away removing lawn and space planning the yards. Generally Mike’s area is the back yard, Marina’s is the front. We share labor and constantly chat about this and that.
PROPERTY
HOUSE STYLE: Ranch
GOALS:
- Use of native & non- native plants
- Removal of lawn and invasive weeds
- Manage storm water: disconnected downspouts & rain garden & gravel paths.
- Create habitat for birds, insects, mammals, and invertebrates
- No use of chemicals
- No use of gas powered equipment
- Organic gardening practices that support wildlife
- Compliment the architecture of the house
- Low maintenance
- Acknowledge climate change
- Drought tolerance
- Low water use
- Welcome people
- Connect to nature
- Create!
FRONT YARD: South facing yard
AESTHETIC: Wild urban modern!
USES: Marina’s plant lab: cultivating my love of perennials and flowering shrubs: native and non-native.
Native & non-native plants selected for drought tolerance
FEATURES:
- Native and non-native plants
- Native hedge row
- Disconnected downspouts & rain garden
- Hand built stone pathway
- Planted parking strip
- Bird & insect baths.
- Concrete ribbon driveway with plant bed
- Garden art
BACKYARD: Northwest facing yard
AESTHETIC: Mike is inspired by the lush forests and meadows of the Pacific Northwest
USES: Indulging Mike’s love of native plants & all plants!
Also used for lounging, entertaining, vegetable gardening, Maisie’s (the dog) personal race course.
FEATURES
- Native and non-native plants
- Native hedge row
- Guest fort
- Hand built stone patio & path
- River rock patio
- Corten steel vegetable beds
- Bird baths
- Garden art, bird houses & bee& butterfly nesting boxes
- Garden & tool shed with sedum roof
- Bike storage
We’re constantly tinkering with the planting beds: how to get more winter structure & color? How to fit in a few more perennials and edibles. Always an eye out for the just right garden art piece for a certain spot. The mason bee box is in the wrong place…compost is in the way. Just when we think we’re done, we each get new ideas about something or other….


