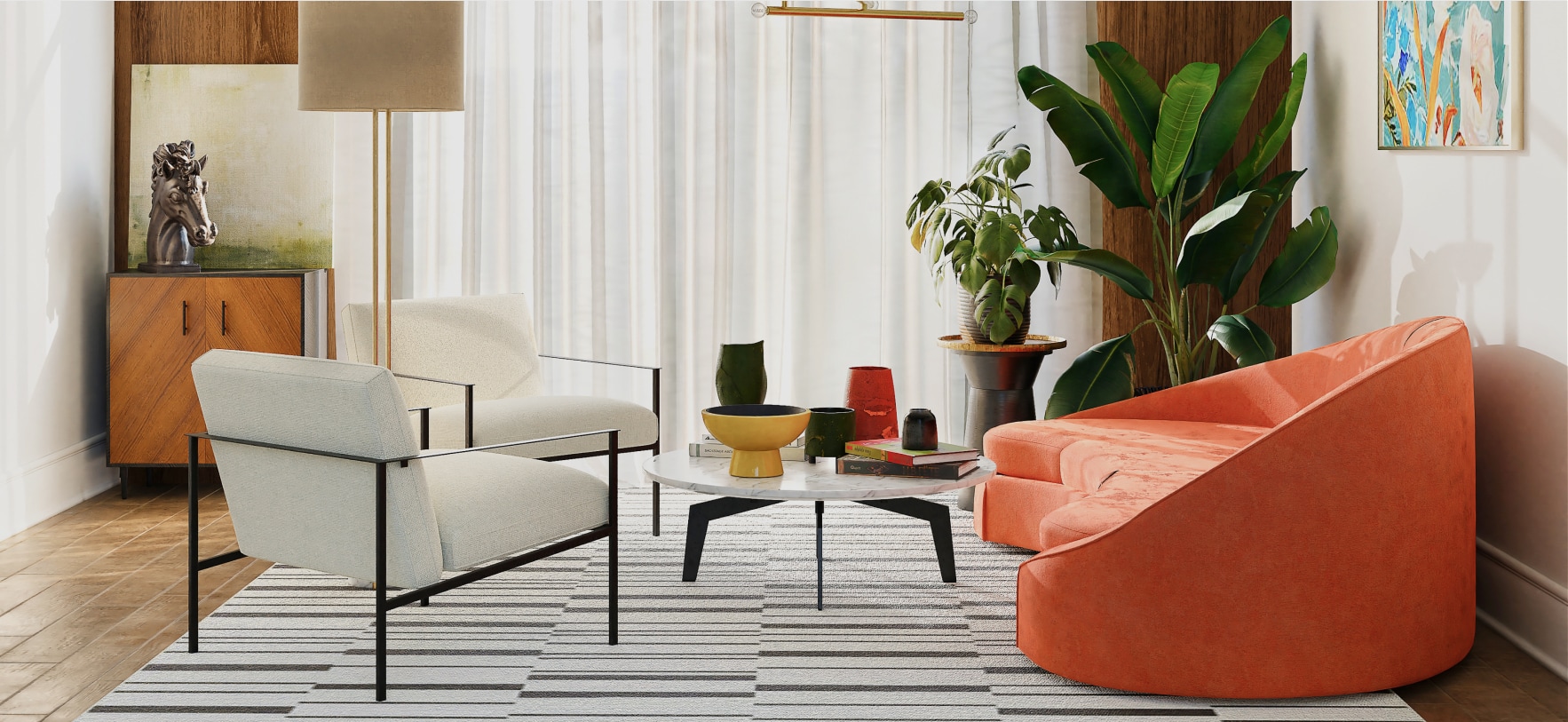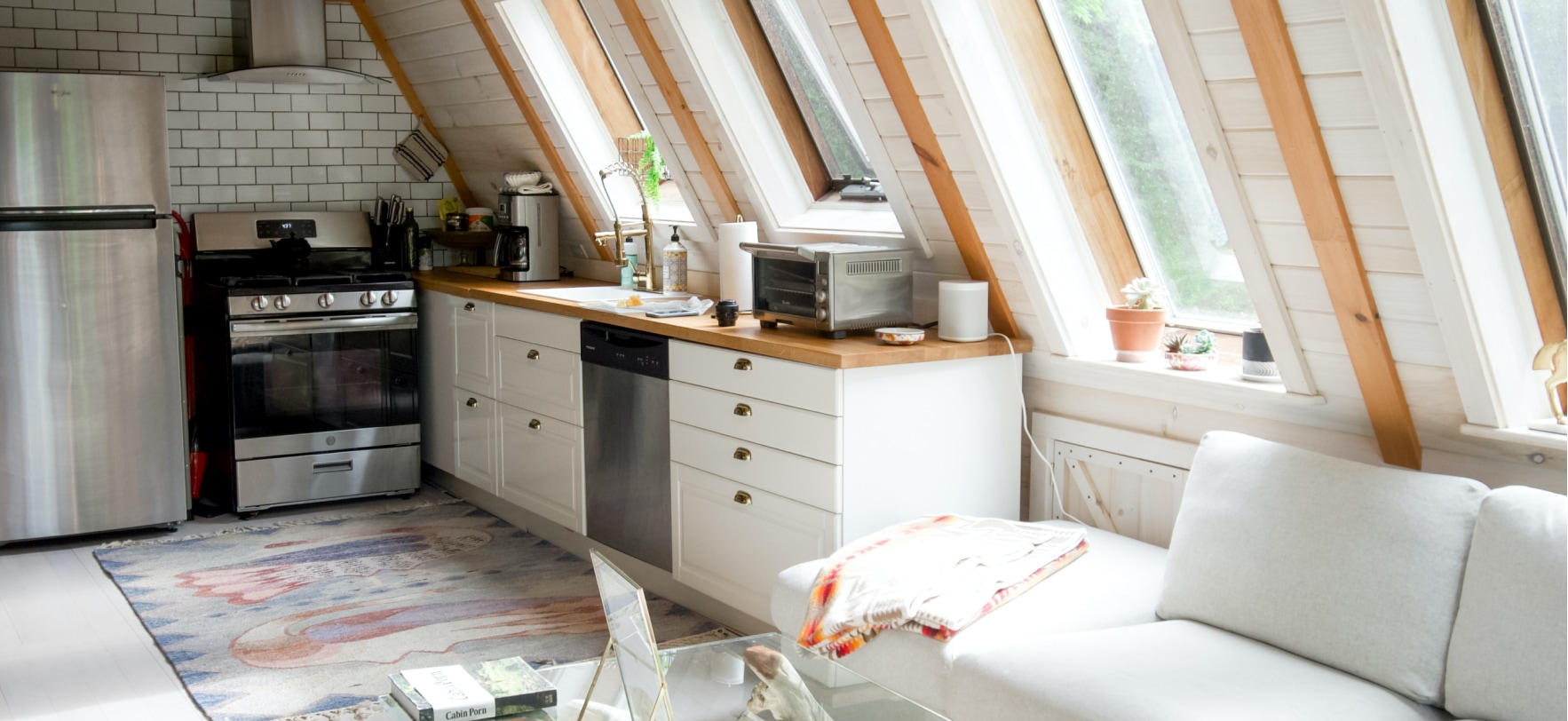The 2026 Modern Home Tour Series:
Tour the Homes
Meet the Architects & Designers
Get Inspired!
2.28.26
Austin Modern Home Tour
Pictured: Davey McEathron Architecture on the 2026 Austin Modern Home Tour
Image: Jeremy Doddridge
3.28.26
Houston Modern Home Tour
Pictured: studioMET Architecture on the 2026 Houston Modern Home Tour
Image: studioMET Architecture
Featured Tour Content
Amelia Bower
Charles Davidson
Olivia Fisher
Evan Glover
Feel at home
Together, we will build your ideal space
Malesuada fames ac turpis egestas integer eget aliquet nibh. maecenas pharetra convallis posuere morbi leo urna
Custom furniture design
Malesuada fames ac turpis egestas integer eget aliquet nibh. maecenas pharetra convallis
Personalized designs
Malesuada fames ac turpis egestas integer eget aliquet nibh. maecenas pharetra convallis
Satisfaction guaranteed
Malesuada fames ac turpis egestas integer eget aliquet nibh. maecenas pharetra convallis
Award-winning Designers
Malesuada fames ac turpis egestas integer eget aliquet nibh. maecenas pharetra convallis
premium supplies
Malesuada fames ac turpis egestas integer eget aliquet nibh. maecenas pharetra convallis
up-to-date trends
Malesuada fames ac turpis egestas integer eget aliquet nibh. maecenas pharetra convallis
Peek Into Our Designs


Designed by: Olivia Fisher
Project Budget: $25,000
Chosen style: Modern
location: Chicago, IL
Designed by: Evan Glover
Project Budget: $40,000
Chosen style: Contemporary
location: Detroit, MI
Seamless process
How It Works
01 Share your vision
Lorem ipsum dolor sit amet, consectetur adipiscing elit, sed do eiusmod tempor.
02 Set Budget & timeline
Lorem ipsum dolor sit amet, consectetur adipiscing elit, sed do eiusmod tempor.
03 research & Design
Lorem ipsum dolor sit amet, consectetur adipiscing elit, sed do eiusmod tempor.
04 Implementation
Lorem ipsum dolor sit amet, consectetur adipiscing elit, sed do eiusmod tempor.
successful projects & satisfied customers.
Inspired by our work?
Please fill out the form, so we can learn more about you and your needs.
© 2026 Exclusive interior. All Rights Reserved.