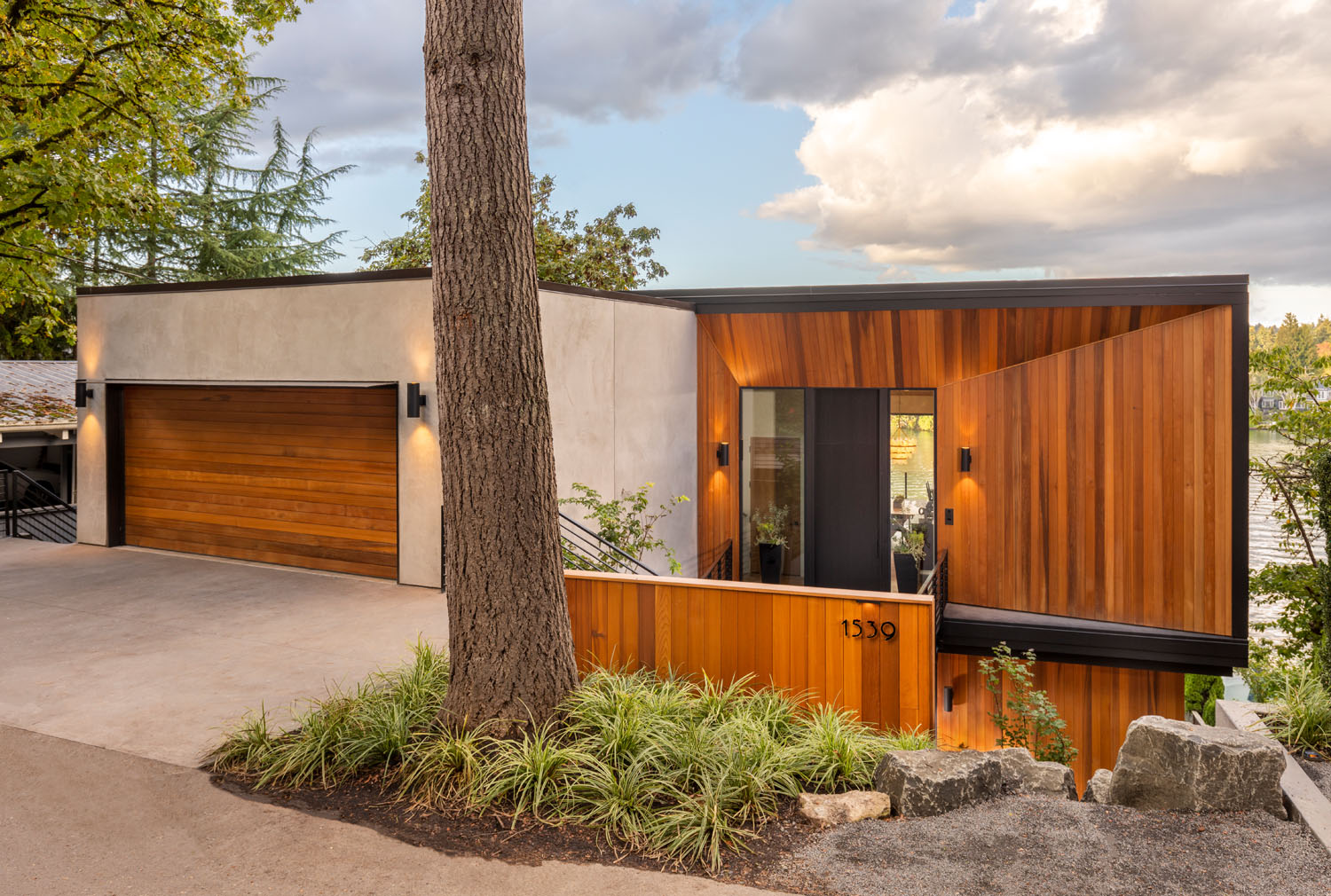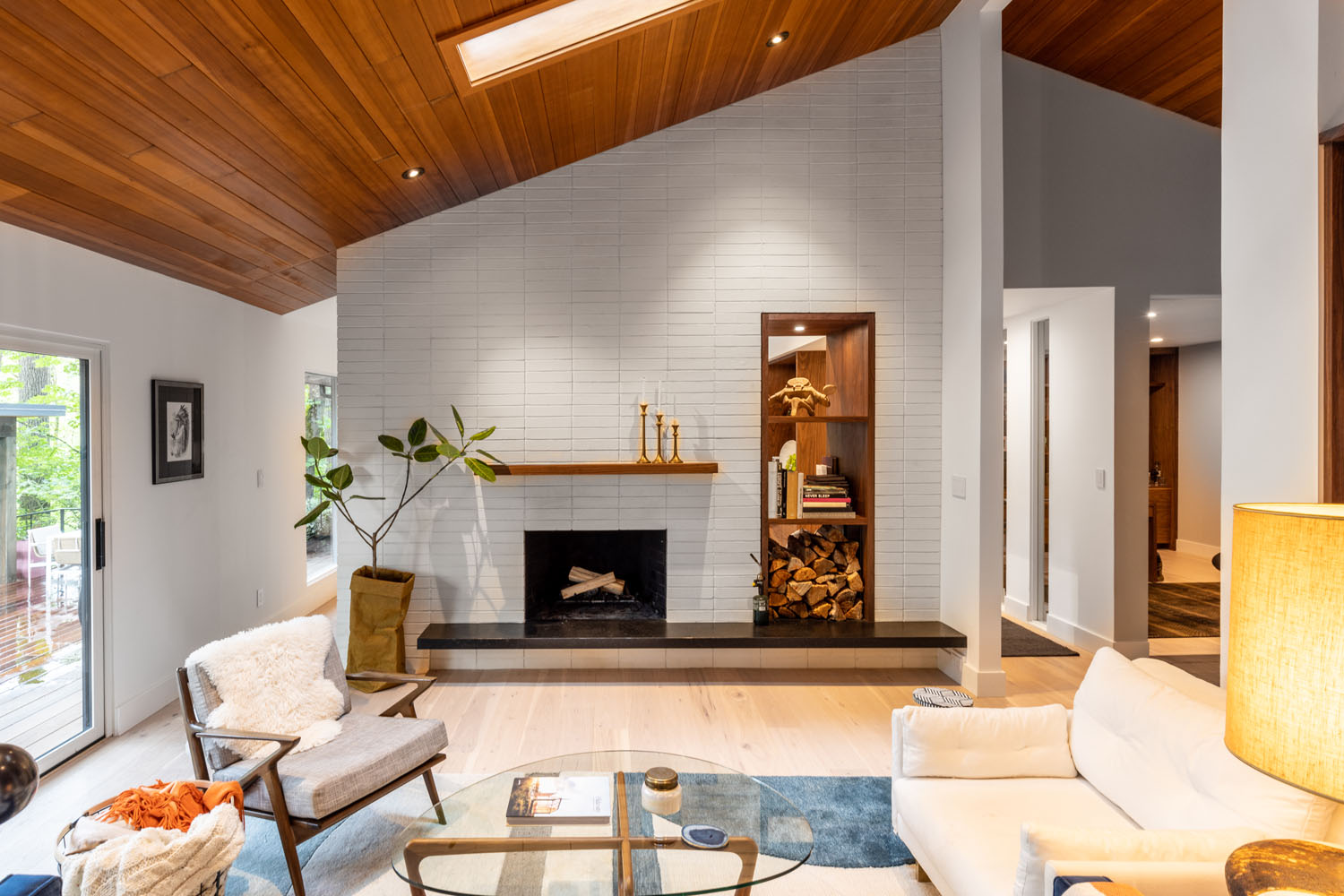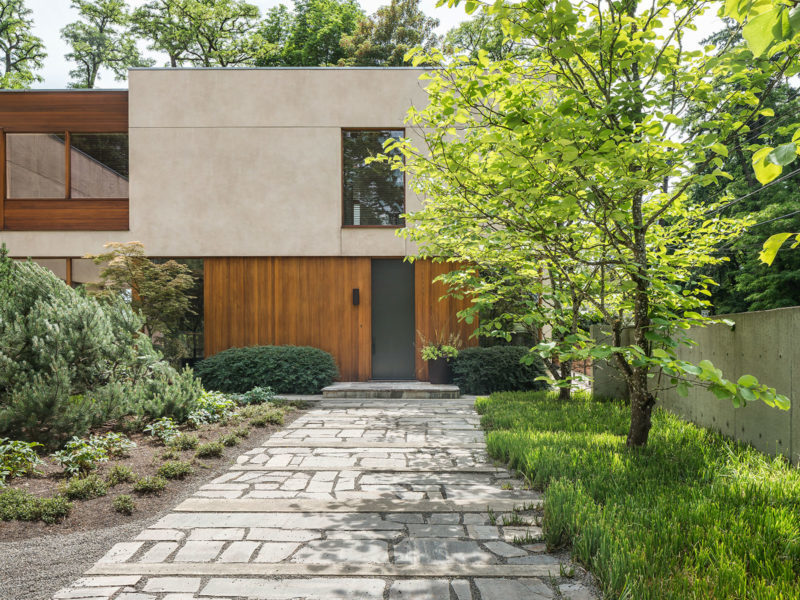Architect: Guggenheim Architecture
Specialty Firm: A & R Solar
Photography: Cristin Norine Photography
This environmentally friendly home integrates high performance building and modern aesthetics. The goal of this project was to build a home that is comfortable, energy efficient, and sustainable. Woven into the design are a universally accessible first floor, outdoor and indoor gathering spaces, a creative workspace, and a large outdoor covered deck.
The project includes many renewable systems including solar panels, green pipe water supply lines, and rainwater harvesting for toilets and irrigation. Hyper-efficient mechanical systems such as heat pumps and an energy recovery ventilation system (ERV) were also used. The high-performance shell includes triple pane windows and exterior insulation. This paired with the high R-value interior insulation creates an air-tight envelop. The hardwood flooring is sustainably harvested as is the exterior cedar siding. This project is Zero Energy certified through Earth Advantage.
From Akos: We are the builder and the homeowners! We are passionate about high-performance building and sustainability. Technically, this home is a remodel, but it’s essentially a new home. We took down most of the previous 468 square foot home. The home had already been gutted of any original character when we purchased it. We kept the foundation, subfloor, and one wall. We repurposed the shiplap sheathing from the old home, milled it, and used it for trim in the new home.
The home meets the Passive House certification, but has not yet been officially certified.


