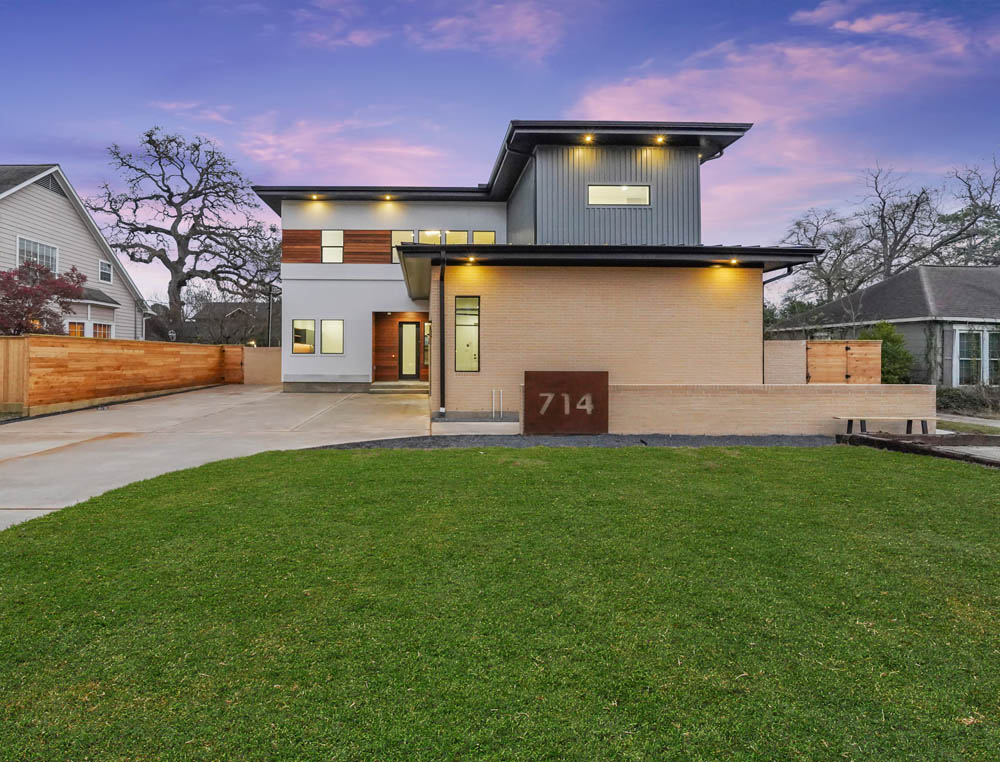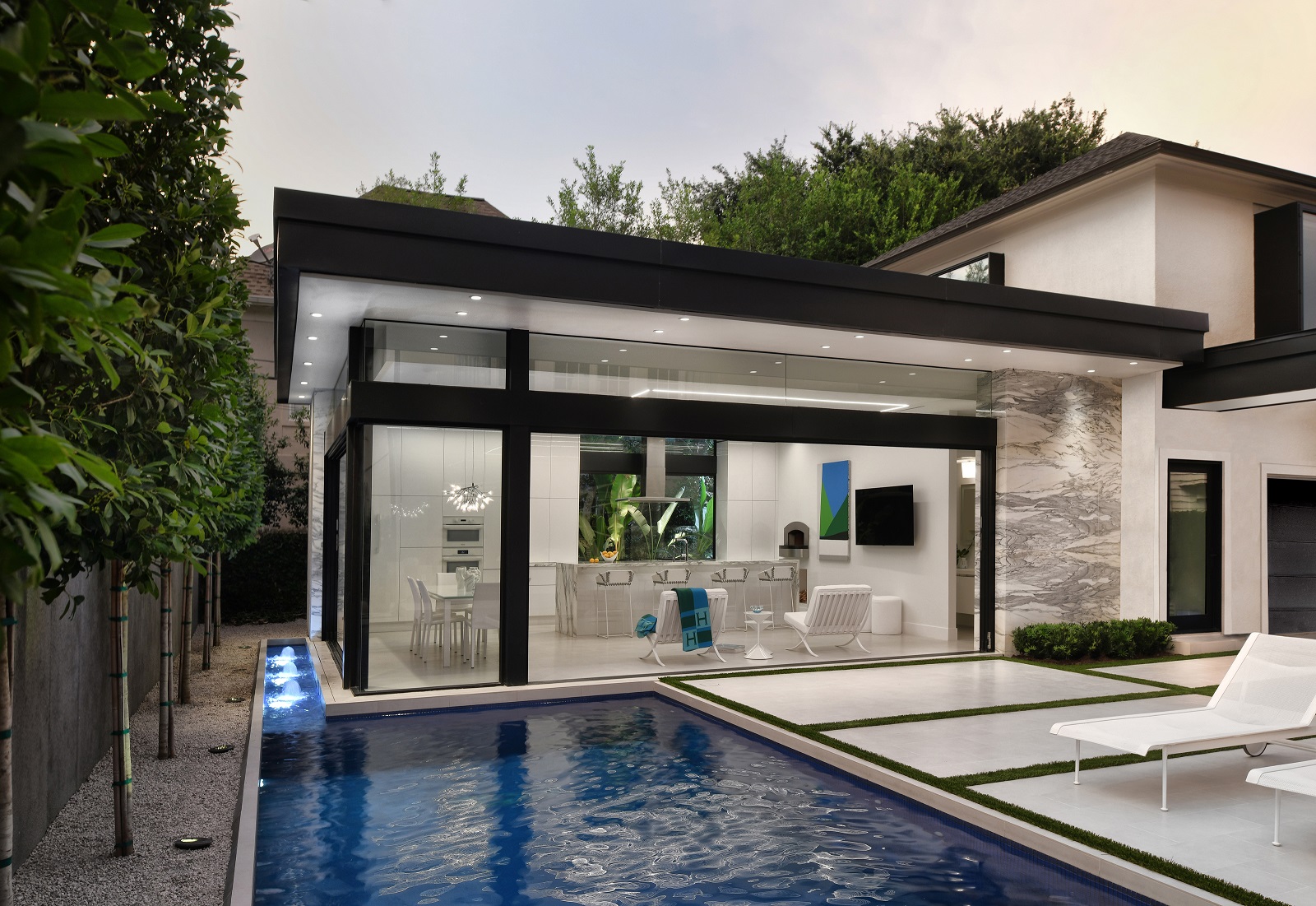Interior Design: Paula Fyhr Designs
Landscape Architect/Design: Exterior Worlds
Photographer Credit: Miro Dvoracak
See 2021’s Virtual Tour in person!!
CABANA: Located in a small backyard, the cabana, pool, terrace and landscaping were designed to be one seamless composition. Building upon the seamless design, glass panels located on the south and west elevations back into marble pockets, allowing individuals to experience the entire backyard with uninterrupted ease. Modern interiors and a white palette were selected to visually expand the space while enhancing the natural light. The landscaping is minimalist and structural to compliment the architecture. 2019 ASID winner: Best Outdoor Living
GUEST SUITE: By first removing all interior walls of an existing guest suite, a single 7’ tall partition was placed defining the living, bed and dining areas. To increase the square footage and visual size of the suite, a large box window was placed on the south elevation overlooking a grove of mature oak trees. Along the stairwell four frosted glass panels were installed to filter the west sun. White palette interiors enhanced the beauty of the soft filtered light. 2019 ASID winner: Best Residence
Interior Open Living Area, Kitchen and Powder: To create a clean transition between indoors and out, neutral colors, natural materials and modernist interiors were carried throughout. The marriage of sleek, clean lines and high-end features with comfort and high performance was the clients’ priority. The result was a very welcoming space that I would call, “livable luxury”.
The house connects to the outdoor space most directly through the living area’s full-height sliding-glass wall, allowing views across the pool area and pool house while retaining a cozy sense of intimacy. That entrance opens to the living area, open kitchen and powder. The interior color palette incorporated white, varying shades of gray, brass and golden colors to accentuate light patterns.
Both the floor to ceiling fireplace and Kitchen Island, counter and backsplash areas were done in Statuario to mirror the pool house façade in a high performance Laminam ceramic. The Poggenpohl kitchen in shades of gray creates a neutral element, to house the high-end appliances. Pops of brass and golden elements throughout bring in the sun. Embracing the clients love of art and anticipating high traffic flow, we used a large artist designed Holly Hunt carpet that is as luxurious as wool and silk, yet created using Subrella acrylic yarns. Furnishings throughout, a mix of transitional and contemporary pieces, boast a streamlined efficiency, as well. Performance fabrics including Holly Hunt Mokum and Great Plains were used on furnishings to tolerate heavy use. The cocktail table of transparent glass is GlasItalia.


