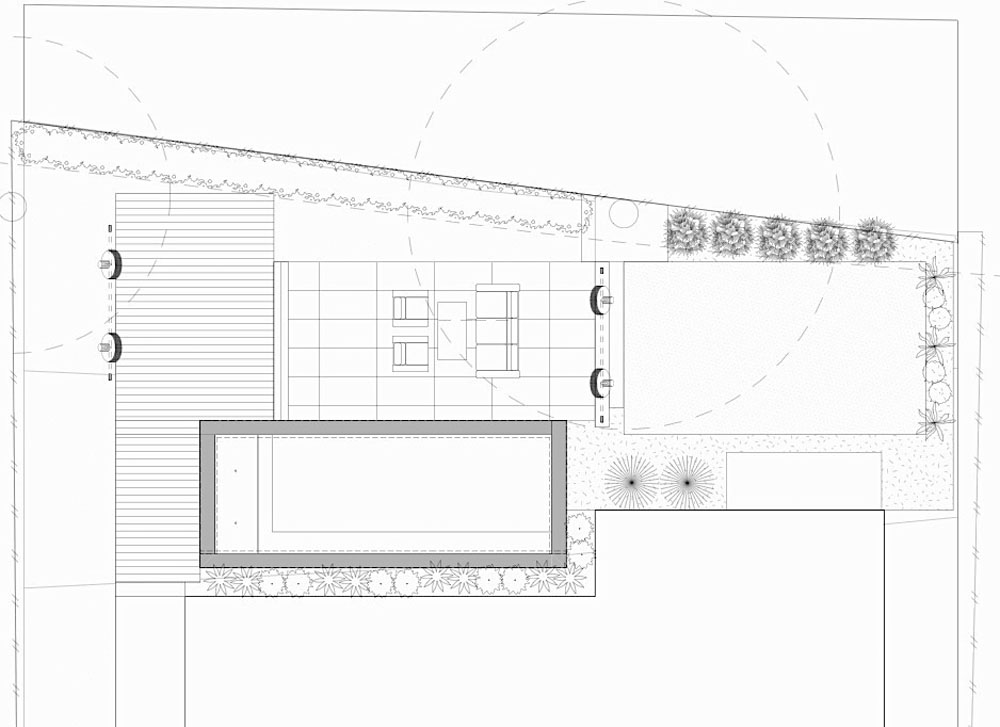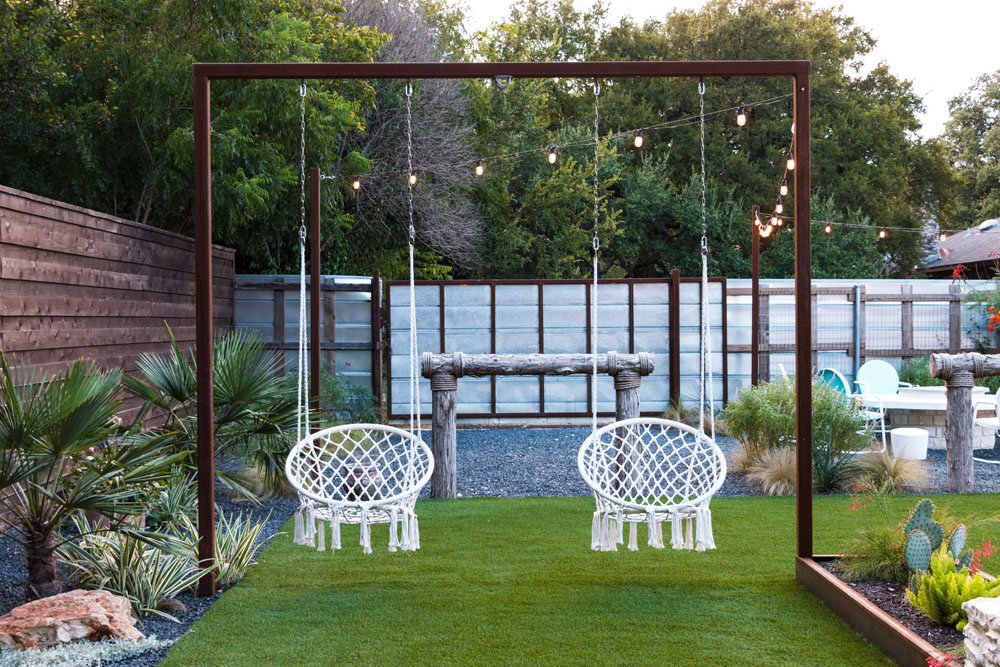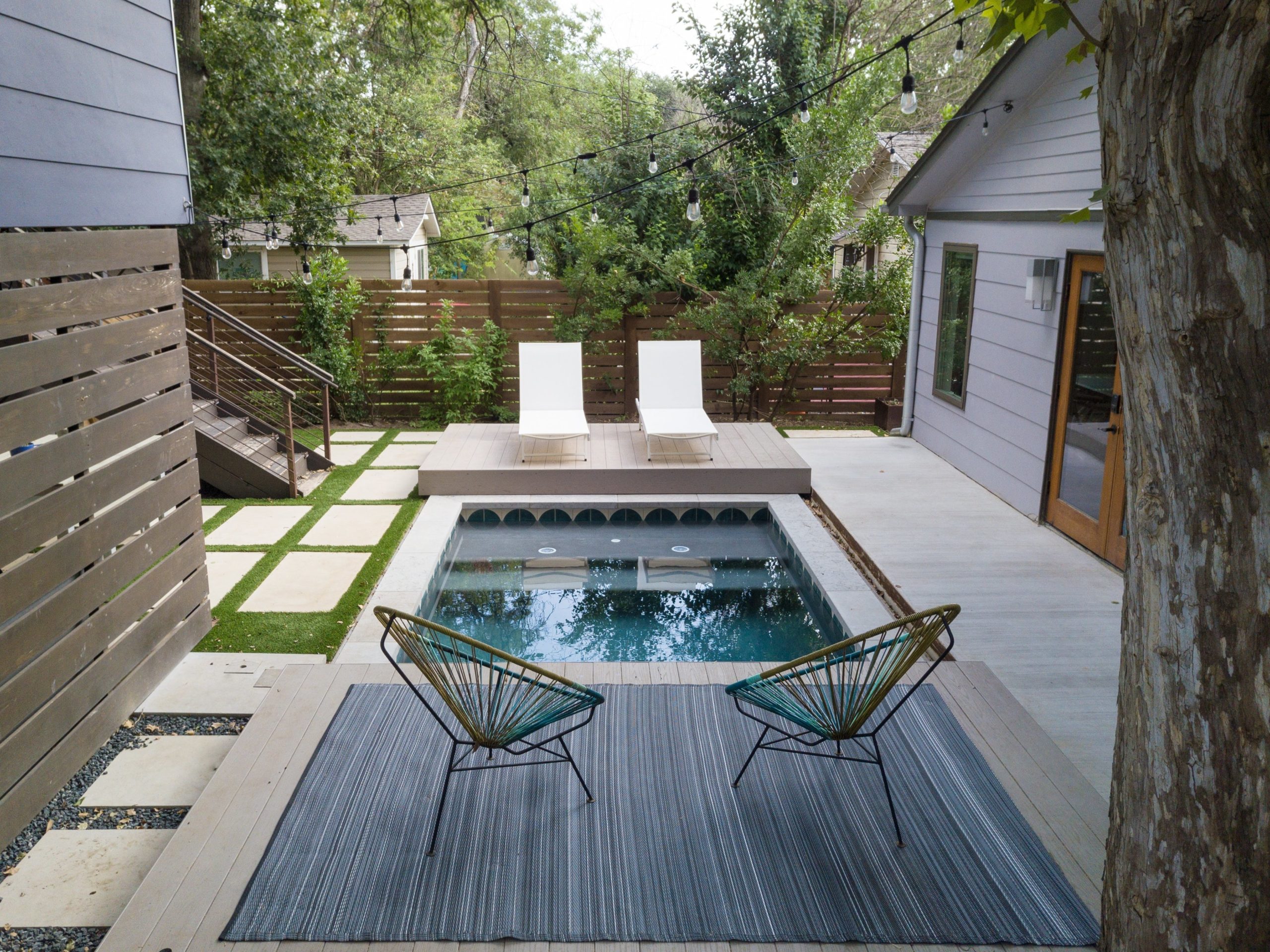Contractor: Hudson Custom Homes
Landscape Architect/Designer: Dunne by Design
Photographer Credit: Oren Mitzner
The Cottage Reimagined project is a home that is a “Contributing Structure” within one of Central Austin’s most historic neighborhoods. However, its charm disguised its need for a complete renovation of its outdated and inefficient systems. From the perspectives of health, energy efficiency, and long-term maintenance, there was much work to be done. The owner wanted an efficient, sustainable, and comfortable living environment. The biggest challenge was working with the original structure to provide the modern conveniences and high-performance expectations of today while adhering to the strict historic preservation requirements of the neighborhood and the City’s Historic Preservation Commission.
Thanks to the design vision and engineering of the Barley|Pfeiffer Architecture team, the fine execution and contributions of Tommy Hudson with Hudson Custom Homes, and the commitment of the Owner, the outcome is a very comfortable, healthy, and nicely day-lit home. The 1600 square foot structure has yielded energy consumption bills 50% less than those before, despite the home being almost 190 square feet larger.
The original floor plan was characterized by a series of smaller rooms clustered together. It offered little connection to the outdoors, except for the original wood windows and doors that leaked both air and water. The exterior brick, due to age, was very dirty and showed signs of deterioration. The foundation was in substantial need of shoring up.
The home renovation includes all new windows, a new and more efficient mechanical system, and a superior spray polyurethane insulation system that encapsulates the attic yet provides for a ventilated radiant barrier proprietary “Shading Umbrella” roof system. This all makes for less infiltration of highway noise, humidity, molds, and pollens while eliminating the drafts and discomforts of an older home. A new kitchen was designed for better function and efficiency. A screened-in living area makes for a great outdoor space within a semi-private setting, and without the bugs! New interior fixtures, fittings, and finishes were chosen to honor the home’s original 1930s character while providing tasteful aesthetic upgrades.


