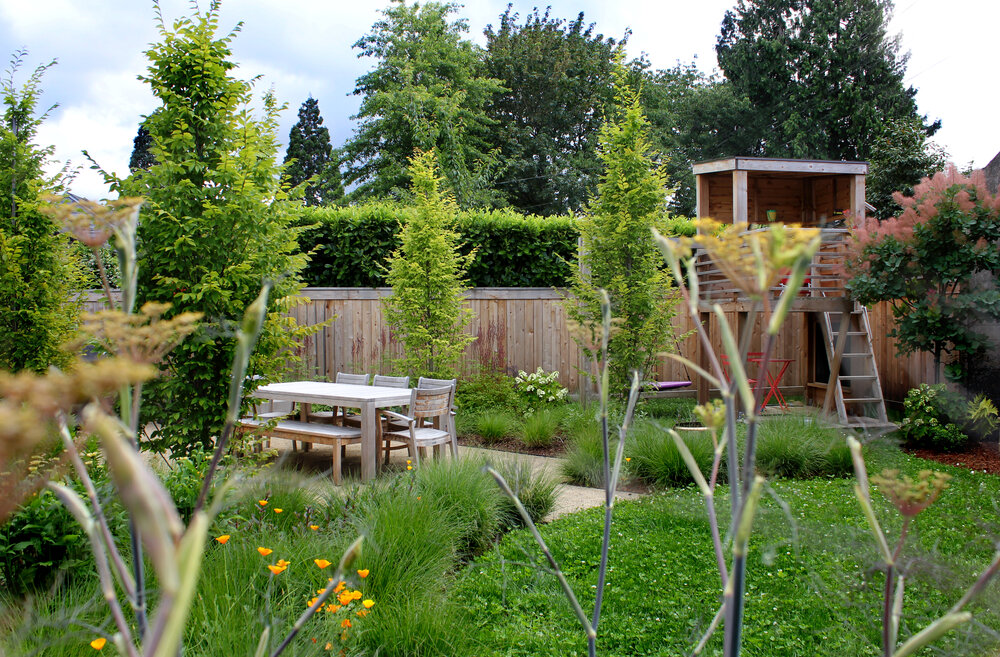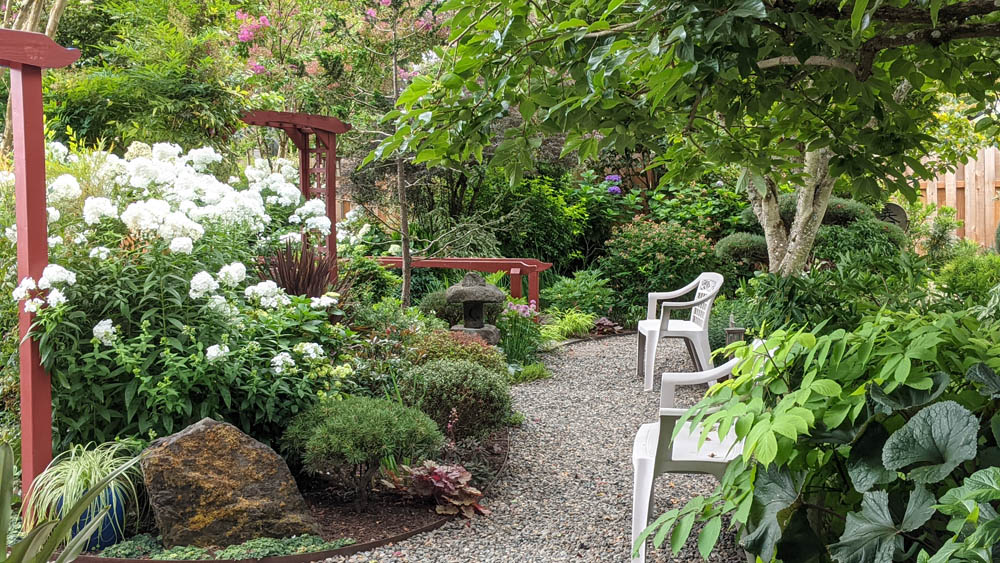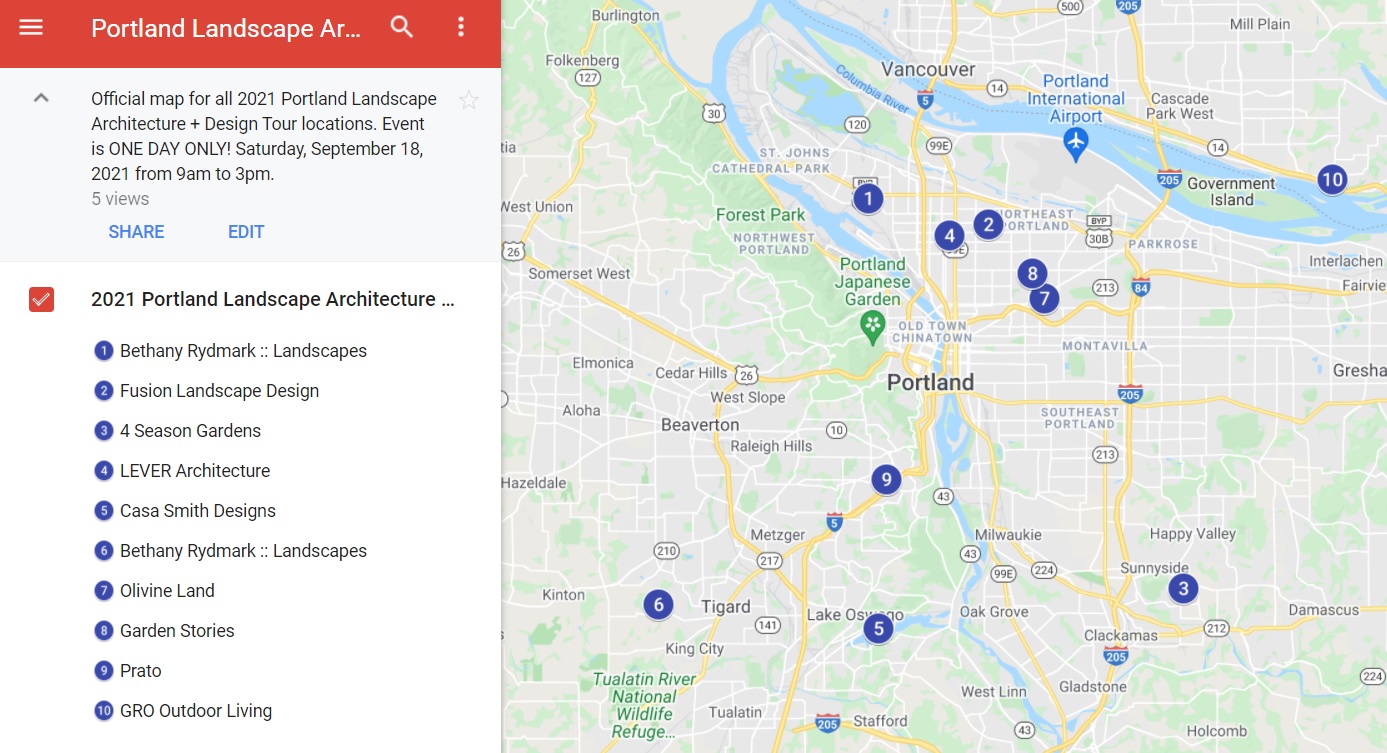PDX Landscape Architecture + Design Tour - 2021
See the spaces that make staying HOME fun again!
See the spaces that make staying HOME fun again!

Photo: Bethany Rydmark :: Landscapes (credit: Abigail Leonard)
Summertime is when fun happens, and at these special homes the vacation never ends!
The Portland Landscape Architecture + Design Tour is your chance to visit some of the area’s fantastic private outdoor spaces, meet the builders and designers that created them, and ask a question or two about your own dream backyard project!
It’s as easy as:
1) Click here to get your tickets (You can preview homes below!)
2) About 24 hours before Tour day begins, check your email for our digital and printable maps and any last minute instructions
3) Starting at 10AM on Tour day, visit the homes in any order you wish and at your own pace. Meet the designers, chat with the homeowners, and find inspiration for your own summertime “staycation” resort!

Photo: 4 Seasons Gardens (credit: Ben Wagner)

Tour projects are located throughout the Portland area. You can see general locations on this graphic. Addresses are provided only to ticketbuyers via link to view or download the tour map.
Presented by: Bethany Rydmark :: Landscapes
Contractor/Builder: Raúl González
Carpentry: José A. Villegas
Lawncare: PT Lawn Seed
Photography: Abigail Leonard
“Puglia surrounded by coastal Denmark” became the inspiration for this overhaul of a 1940s University Park residence. Together we transformed the typical turf lawn in front and back into a new, family friendly outdoor living landscape with Mediterranean and Scandinavian influences.
The public facing front landscape became a no-mow pollinator friendly native meadow with multi-season colors and textures. The clients’ beautiful existing back deck opens to a backyard redesign splitting the space into smaller, interconnected zones: a formal hornbeam-lined dining terrace, outdoor cooking (grill, pizza oven), lush kitchen gardens for a dedicated home chef (tool storage, raised beds), a pollinator friendly eco-lawn, and a custom children’s play garden and fort/swing set.
The clients first wrote with wishes for a garden of “Curiosity + Wonderment” and this space continues to enchant with the passing seasons. There’s always something new to spy as the landscape grows in: an insect hotel… a smokeless fire pit… the cutest little cold frame you ever did see. The best gardens continue to shift and grow under the watchful eye of caring owners, and this space is an ever-evolving gem.
Presented by: Fusion Landscape Design
Landscape Contractor: Diamond Landscapes
Photography: Seppi Ramos, 360PDX
In 2020, the clients purchased a recently renovated brick house (circa 1942) in the Concordia neighborhood of NE Portland. The landscape, however, was left with 1200 sq ft of asphalt and 1200 sq ft of sod and a weedy front yard lawn. To highlight the architecture of the home, Fusion Landscape Design focused on structured bedlines, dimensional hard scape, borrowed views from the adjacent city park, and mass plantings.
The home sits on a corner lot with no actual “backyard” rather two side yards and the front. The south side lot was transformed into an entertaining zone. The backdrop is a 1×2 horizontal cedar fence stained ebony to accentuate the pleached Carpinus hedge underplanted with Lavendula ‘Pastor’s Pride’ with landscape uplighting in the evenings. A simple steel covered structure hosts the eloquent Sommer Dining collection by Chris Liljenberg Halstrøm for DWR. Adjacent, and down a 6” curb retaining wall to create a shift in space, is a board formed concrete fire pit surrounded by Lollygagger Adirondack chairs by Loll. The border plantings and container accents feature drought tolerant Mediterranean plants and grasses. The north side lot retained open lawn for family use with property line screening to create a sense of privacy. The front yard is a Xeriscape heaven of drought tolerant and textured plantings including three specimen Artostapylos ‘Louis Edmonds.’
This was a dreamboat of a design makeover project with clients that fully trusted my vision. -Kristien Evans, Fusion Landscape Design
Presented by: 4 Season Gardens
Photography: Ben Wagner
When the Wagners moved into their home in 2003, the landscape was bleak. Helena’s vision of a tranquil Asian-inspired retreat and her passion for plants guided the design of the garden and hardscape choices.
Using bold structures and diverse plantings, an inviting and restful courtyard was created in the front garden. A harmonious backyard showcases a lush Asian garden with layered plant combinations juxtaposing color, texture, and form. Garden rooms are connected by a meandering gravel path leading to sitting area and water feature. A stunning personal retreat was created that increases their outdoor livability while providing year-round interest.
Presented by: LEVER Architecture and Lango Hansen Landscape Architects
Contractor/Builder: Owen Gabbert LLC
Landscape Architect/Design: Lango Hansen Landscape Architects
Landscape Construction: Forest Landscape
Landscape Maintenance: Landscape East & West
Structural Engineer: SCE Engineers
Photography: Jeremy Bittermann
This renovation of an unusual prairie-style 1920s home, located on Rodney Avenue in North Portland, balances the home’s existing character with a light-filled modern addition. The relocated kitchen acts as a hinge that connects the original living spaces to a new skylit stair; and a cabana made from glulam and Cross-Laminated Timber (CLT) opens to a new landscaped yard, recalling the owner’s Florida roots.
The design preserves the formal reading of the home, while completely transforming how spaces are utilized day to day. A bright, airy interior creates a sense of calm and functionality, with solid oak wood flooring and warm finishes throughout. The design places value on bringing nature indoors, with an abundance of plants, natural materials, and views to the exterior.
A unique feature of the home is the addition of a 300-sf cabana that overlooks the newly landscaped yard. The cabana is made from glulam and Cross-Laminated Timber (CLT) which is locally sourced from Oregon.
Presented by: Casa Smith Designs, LLC
Contractor/Builder: Aspen Creek Landscaping
Specialty Firm: A. Silvestri Wall Fountains & Garden Art
Photography: Casa Smith Designs
A Modern English Garden –
When we approached the redesign of this garden, we wanted to accomplish several objectives:
1. Accessibility
2. Take advantage of the view
3. Create entertaining space
4. Minimal maintenance & drought tolerant plants
5. Reduced lawn area
6. Attract birds, bees, and butterflies
For this home we looked to the English garden for inspiration with paths leading us to parts of the garden, home and entertaining space, open views and an abundance of flowers attracting a bounty of pollinators.
We combined modern materials like pavers in an old pattern (herringbone) with colored concrete for the stairs for contrast. We reduced the lawn by 50% and added garden beds filled with plants that require little fuss and even less water that attract pollinators but aren’t attractive to deer (for the most part!). The large fountain serves as a water source for the pollinators and adds a soothing sound to the whole space. We recycled existing steppingstones and boulders from an old pond on the property in new ways throughout the design. The entertaining space was enlarged to comfortably host large groups and take advantage of the view while providing privacy.
In the evening the space is artfully lit with strategically placed lights for safety and ambiance while speakers fill the air with music. The gas fire pit extends use of the space well into the crisper months of the year.
The overall effect is warm, inviting, and comfortable while also considering long term resources. Reduced lawn size and drought tolerant plants mean less water use and you have plants that can tolerate the heat. Using a broad selection of plant materials assures you’re attracting and sustaining wildlife. Reusing existing materials on site not only saves money, but also resources.
Presented by: Bethany Rydmark :: Landscapes
Contractor/Builder: Autumn Leaf Landscaping
Concrete: Tryon Creek Concrete
Photography: Bethany Rydmark
The client reached out with hopes for transforming her new property into a French/English country garden perched on the hills just outside Portland. Bethany Rydmark :: Landscapes replaced her small front yard exposed aggregate pathway with beautiful new acid washed concrete steps and piers and removed the back yard sloping lawn, wood chip play yard, and children’s play structure and to make space for a lush new formal lawn, Giannini fountain, espaliered pears, mixed rose and perennial gardens, back hillside forest garden, and side yard space for her pair of Beagles.
Presented by: OLIVINE Land
Contractor/Builder: Urban Green Landscape Construction
Photography: ©DoreenWynja.com photography
The Stafford Garden is a corner lot in a dense urban area. The concept is a series of garden rooms. Each room designed for its unique function, bio-climate and to compliment the architecture of the house. The owner’s art collection is extensively seen throughout the property
Front yard or the primary entrance to the house is designed as a formal entry with classical elements and formal planting scheme designed to complement the entryway. Features include concrete retaining walls, walkways, wood fences & gates and planting beds.
West side yard is very hot, private and contains all the elements of casual daily living for entertaining and family gatherings in a modern meets Italianate styling. Features include a storage shed with green roof designed by Marina and built by her husband, Mike Pajunas. Italian style fountain sourced from Versailles Gardens, small foot fountain, deck and trellis structure designed by Metropolitan Design Studio and built by Tim Egan, deck with dining area, custom benches surround a fire feature, separated area for BBQ, planting beds, custom concrete and woodwork, landscape lighting and custom outdoor curtain for shade and movies. The planting composition is minimalist with lines of plants and plants that are more architectural in character.
East side yard, is a cool and shady yard meant for sitting, strolling and to be viewed by passersby. Features include: gravel sitting area, concrete porch & exterior doors, paver pathways, custom designed fence and gate, planting beds, landscape lighting, water feature, wrought iron fence and trellis. The planting plan is more organic, wilder, and colorful.
South side yard is a narrow pathway accessed through the east side yard. Features include: a pathway that allows for garbage cans are taken to the curb, bikes walked to the shed and access to the basement; new custom designed fences and gates, a designated location for recycling/garbage containers, new concrete stairway to the basement, mural, planting beds and landscape lighting.
North parking strip: The strip is very wide, perfect for a boulevard effect. Planted with “Akebono” pink flowering cherry trees and low flowering evergreen shrubs with gravel mulch.
East parking strip: features street trees – continuing the boulevard effect with gravel mulch and low flowering evergreen shrubs.
The south side yard became especially important to the family during the pandemic. The family enjoyed all the unique aspects of the outdoor living features while in quarantine.
Presented by: Garden Stories
Fencing: Port Town Construction
Photography: Calvin Chen
This home is a unique modern design in a neighborhood of traditional architecture. In this garden, created out of a leftover square patch of post-construction, compacted soil, we harnessed the principles of minimalism with long repeating horizontal fence lines and ubiquitous buff-colored aggregate. The client was drawn towards the flora of deserts and sun-soaked landscapes of the Southwest, and there’s nothing better to punctuate “clean lines”, then natural plant architecture. Yuccas, Agaves, and a specimen Waggy Palm drop like big bombs of color, adding life-force in an unfolding drama of minimalist design that reads easily, and warms the spirit.
The homeowner was influenced by the Zen minimalism of the Portland Japanese Garden. He especially liked the Japanese-style custom cedar screens that accentuate the cultural village. Because this is essentially a house with no backyard, this small corner piece of “front yard” became their outdoor living space. The cedar screens were a very important part of the design, adding privacy, and visual interest, while still remaining open to the neighborhood.
When it came to the planting design, we didn’t want to use a traditional Japanese palette of plants. And because this is modern architecture, it should have a contemporary style to bring into the 21st century. The client was especially drawn to the desert landscapes of the West. The end result is something I now call a “Zen Dry Garden”, which combines Japanese and Southwest minimalism. An appropriate multi-cultural landscape design for a new American story.
Presented by: Prato
Photographer Credit: Connie Migliazzo
In a bid to save the uniquely large lot from development, the owners of this midcentury Ranch house on .4 acres did a full overhaul of the existing house and landscape from 2018-2019. As a landscape architect, Connie Migliazzo, the owner, has slowly installed her vision for the landscape, piece by piece as time and budget allowed. It is an ongoing project, with some pieces still in the works, but much of it is coming together and growing in beautifully.
As a native Californian and someone intimately familiar with the effects of drought, fire, and climate change, Connie has installed a landscape with the future in mind. Most of the palette is drought tolerant, cold hardy, and native to summer-dry climates. Ornamental grasses, evergreen oaks and olives, and cold-hardy succulents and cacti dot the landscape.
The defining feature of the landscape is a characteristically mid-century, curvilinear swimming pool. When the owners purchased the property, there was nothing but mown lawn and very little paving surrounding the pool. They have since refinished the pool, added a large ipe wood deck, hot tub, and concrete retaining walls to enhance the usage of the terraced yard.
Other features include decomposed granite paths, a dining terrace amidst an allee of evergreen magnolias, a poolside collection of tropical-adjacent plants, and a decorative gravel driveway entry. There are future plans for a pool house/ADU and a firepit gathering space, so you’ll have to come back another year to see those completed!
Presented by: GRO Outdoor Living
Photographer Credit: Schultz Photography
Elegant, and NW Modern front yard featuring three terraced areas in back yard. Each terrace highlights different landscape specs. The first will showcase the family area featuring broad curving lawn lines. The second is for entertaining with paver patio and fire pit. The third is for play showcasing a putting green over 60′ in length!
It’s easy! Just buy your tickets, then about 24-48 hours before the Tour you’ll receive an email with links to the event map. Then, on Tour day, start at any house and proceed in any order at your own pace to the homes that interest you the most – or to all of them!
This is a Tour of the OUTDOOR LIVING AREAS ONLY, and associated pool or guest areas as incorporated.
Due to the ongoing COVID 19 containment efforts, we will not have open interors of any kind this year. Thank you for your understanding!
Unfortunately due to repeated issues, we must request that no children under 10 attend the Tour. We sincerely apologize for any inconvenience. However, we do realize that some of our best guests are aspiring architects and designers and we therefore invite kids 10 and up to learn about the fun world of landscape design! (As always, infants that will be carried are invited to attend free of charge)
Giving back to the communities and homeowners that so generously welcome us every year is one of the most important things we do. That’s why we partner with a housing or education organization in every Tour city, and why we are working to establish a scholarship fund for aspiring architects and designers.